196 Woodlands Green Drive, Brandon, MS 39047
Local realty services provided by:Better Homes and Gardens Real Estate Expect Realty
Listed by: allison daniels
Office: nuway realty ms
MLS#:4113911
Source:MS_UNITED
Price summary
- Price:$329,000
- Price per sq. ft.:$139.53
About this home
Welcome home! This beautifully maintained four bedroom split plan home is truly move in ready and thoughtfully designed for both everyday living and entertaining. From the moment you step inside, you're welcomed by a grand entry with tall ceilings, a formal dining room, and a dedicated office space, each freshly updated with neutral paint for a clean, modern feel.
The kitchen is both functional and inviting, featuring a double oven, spacious walk in pantry, eat in dining area, and an abundance of built ins for storage and display. Just beyond, the expansive living room offers tall ceilings, beautiful flooring, and a cozy gas fireplace that anchors the space perfectly.
The guest bedrooms are tucked away on one side of the home, all generously sized with brand new carpet, fresh paint, large closets, and easy access to a full hallway bath with double vanities and a roomy linen closet. This bathroom has fresh paint as well! On the opposite end, the private primary suite is a true retreat with a large bedroom, spa like bathroom featuring a jacuzzi tub, separate shower, double vanities with ample storage, and an oversized walk in closet, and you guessed it!! More fresh paint!
Outside, you'll find a welcoming fire pit area with plenty of room to personalize and make your own. Additional storage is no issue with a storage shed out back, outdoor storage closets, and garage space.
This home has so much to offer, you really need to see it in person to appreciate it all. Call your favorite REALTOR today and take the next step toward making this house your home.
Contact an agent
Home facts
- Year built:1994
- Listing ID #:4113911
- Added:269 day(s) ago
- Updated:February 14, 2026 at 03:50 PM
Rooms and interior
- Bedrooms:4
- Total bathrooms:2
- Full bathrooms:2
- Living area:2,358 sq. ft.
Heating and cooling
- Cooling:Central Air, Gas
- Heating:Central
Structure and exterior
- Year built:1994
- Building area:2,358 sq. ft.
- Lot area:0.3 Acres
Schools
- High school:Northwest Rankin
- Middle school:Northwest Rankin Middle
- Elementary school:Northwest Rankin
Utilities
- Water:Public
- Sewer:Public Sewer, Sewer Connected
Finances and disclosures
- Price:$329,000
- Price per sq. ft.:$139.53
- Tax amount:$2,131 (2024)
New listings near 196 Woodlands Green Drive
- New
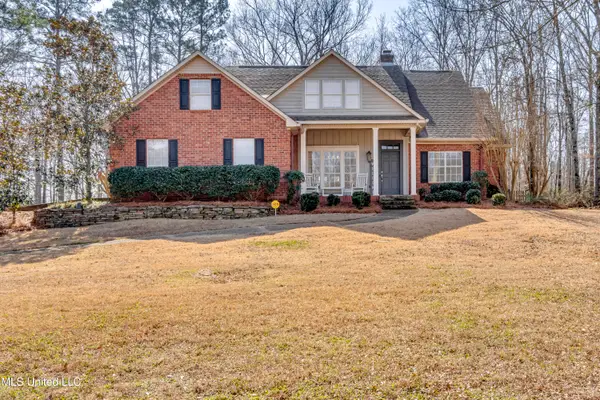 $479,000Active4 beds 3 baths3,058 sq. ft.
$479,000Active4 beds 3 baths3,058 sq. ft.1104 Pointe Cove, Brandon, MS 39042
MLS# 4139248Listed by: SOUTHERN HOMES REAL ESTATE - New
 $705,000Active4 beds 4 baths4,445 sq. ft.
$705,000Active4 beds 4 baths4,445 sq. ft.124 Dominion Parkway, Brandon, MS 39042
MLS# 4139232Listed by: HALEY PROPERTIES LLC - Open Sun, 2 to 4pmNew
 $345,000Active4 beds 3 baths2,208 sq. ft.
$345,000Active4 beds 3 baths2,208 sq. ft.501 Brighton Circle, Brandon, MS 39047
MLS# 4139208Listed by: KELLER WILLIAMS - New
 $334,000Active4 beds 3 baths2,147 sq. ft.
$334,000Active4 beds 3 baths2,147 sq. ft.216 Faith Way, Brandon, MS 39042
MLS# 4139136Listed by: HOPPER PROPERTIES - New
 $310,000Active3 beds 2 baths1,850 sq. ft.
$310,000Active3 beds 2 baths1,850 sq. ft.263 Lighthouse Lane, Brandon, MS 39047
MLS# 4139121Listed by: WEICHERT REALTORS - INNOVATIONS - Open Sat, 9am to 4pmNew
 $319,999Active4 beds 2 baths2,501 sq. ft.
$319,999Active4 beds 2 baths2,501 sq. ft.315 Woodlands Drive, Brandon, MS 39047
MLS# 4139088Listed by: GREYPOINTE PROPERTY GROUP - New
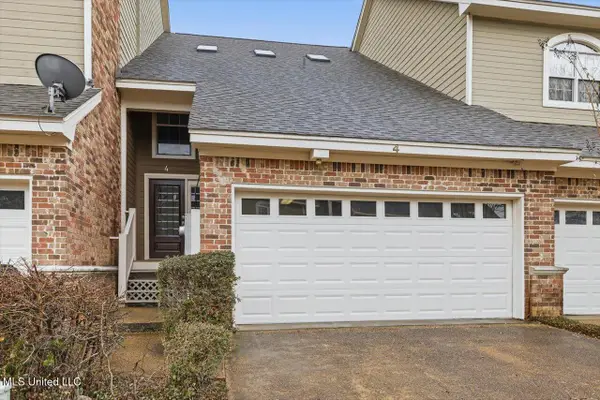 $284,900Active2 beds 2 baths1,837 sq. ft.
$284,900Active2 beds 2 baths1,837 sq. ft.4 Bluff, Brandon, MS 39047
MLS# 4139055Listed by: THE PITTMAN AGENCY - New
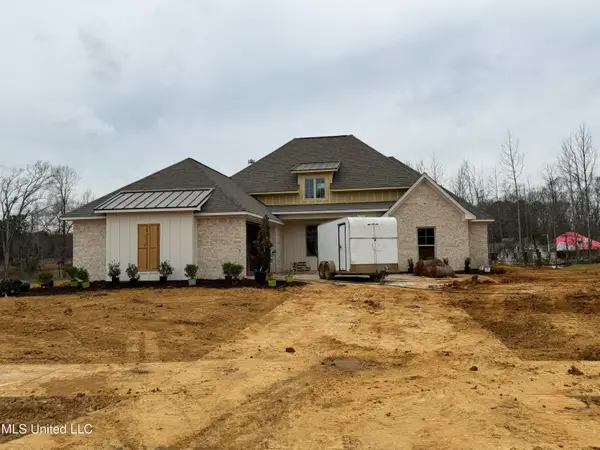 $514,920Active4 beds 3 baths2,452 sq. ft.
$514,920Active4 beds 3 baths2,452 sq. ft.808 Albany Street, Brandon, MS 39042
MLS# 4138902Listed by: SOUTHERN HOMES REAL ESTATE - New
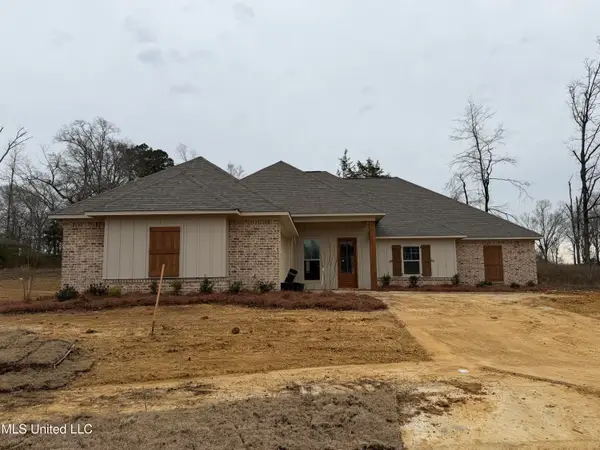 $521,640Active4 beds 3 baths2,484 sq. ft.
$521,640Active4 beds 3 baths2,484 sq. ft.811 Albany Street, Brandon, MS 39042
MLS# 4138898Listed by: SOUTHERN HOMES REAL ESTATE - New
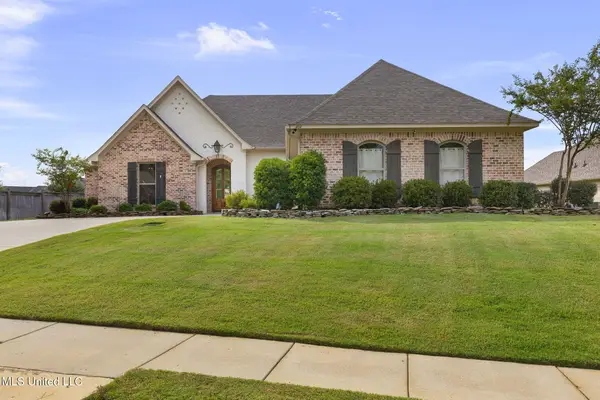 $459,000Active4 beds 3 baths2,275 sq. ft.
$459,000Active4 beds 3 baths2,275 sq. ft.404 Brazos Drive, Brandon, MS 39047
MLS# 4138892Listed by: COLDWELL BANKER GRAHAM

