203 Disciple Dr Drive, Brandon, MS 39047
Local realty services provided by:Better Homes and Gardens Real Estate Expect Realty
Listed by: maggi craft
Office: southern homes real estate
MLS#:4104886
Source:MS_UNITED
Price summary
- Price:$587,000
- Price per sq. ft.:$233.86
About this home
Welcome to 203 Disciple Dr., a beautifully crafted 4-bedroom, 3-bathroom home with a dedicated office, nestled on just over an acre in the sought-after Crossview Plantation Phase 2. This stunning property boasts custom details throughout, offering a perfect blend of elegance and functionality.
Inside, you'll find spacious living areas, a gourmet kitchen, and thoughtfully designed finishes that elevate the home's charm. The primary suite provides a luxurious retreat, while the additional bedrooms offer comfort and versatility. The home office is ideal for remote work or study.
Step outside to an expansive backyard, complete with a cozy outdoor fireplace, perfect for entertaining or relaxing year-round. With plenty of space and high-end touches, this home is a must-see!
Don't miss this opportunity—schedule your showing today!
Contact an agent
Home facts
- Year built:2025
- Listing ID #:4104886
- Added:352 day(s) ago
- Updated:February 14, 2026 at 08:16 AM
Rooms and interior
- Bedrooms:4
- Total bathrooms:3
- Full bathrooms:3
- Living area:2,510 sq. ft.
Heating and cooling
- Cooling:Central Air, Gas
- Heating:Central, Fireplace(s)
Structure and exterior
- Year built:2025
- Building area:2,510 sq. ft.
- Lot area:1.2 Acres
Schools
- High school:Northwest Rankin
- Middle school:Northwest Rankin Middle
- Elementary school:Oakdale
Utilities
- Water:Community
- Sewer:Waste Treatment Plant
Finances and disclosures
- Price:$587,000
- Price per sq. ft.:$233.86
- Tax amount:$646 (2024)
New listings near 203 Disciple Dr Drive
- New
 $705,000Active4 beds 4 baths4,445 sq. ft.
$705,000Active4 beds 4 baths4,445 sq. ft.124 Dominion Parkway, Brandon, MS 39042
MLS# 4139232Listed by: HALEY PROPERTIES LLC - Open Sun, 2 to 4pmNew
 $345,000Active4 beds 3 baths2,208 sq. ft.
$345,000Active4 beds 3 baths2,208 sq. ft.501 Brighton Circle, Brandon, MS 39047
MLS# 4139208Listed by: KELLER WILLIAMS - New
 $334,000Active4 beds 3 baths2,147 sq. ft.
$334,000Active4 beds 3 baths2,147 sq. ft.216 Faith Way, Brandon, MS 39042
MLS# 4139136Listed by: HOPPER PROPERTIES - New
 $310,000Active3 beds 2 baths1,850 sq. ft.
$310,000Active3 beds 2 baths1,850 sq. ft.263 Lighthouse Lane, Brandon, MS 39047
MLS# 4139121Listed by: WEICHERT REALTORS - INNOVATIONS - Open Sat, 9am to 4pmNew
 $319,999Active4 beds 2 baths2,501 sq. ft.
$319,999Active4 beds 2 baths2,501 sq. ft.315 Woodlands Drive, Brandon, MS 39047
MLS# 4139088Listed by: GREYPOINTE PROPERTY GROUP - New
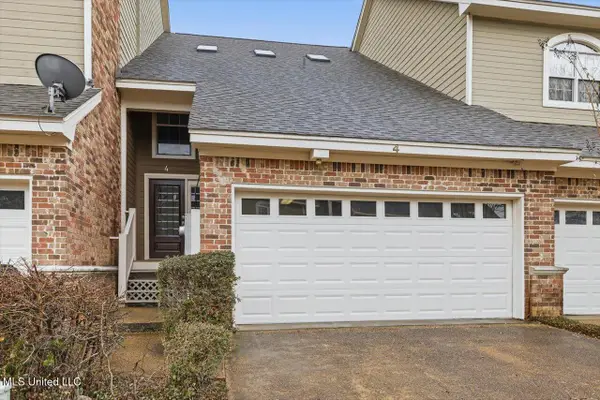 $284,900Active2 beds 2 baths1,837 sq. ft.
$284,900Active2 beds 2 baths1,837 sq. ft.4 Bluff, Brandon, MS 39047
MLS# 4139055Listed by: THE PITTMAN AGENCY - New
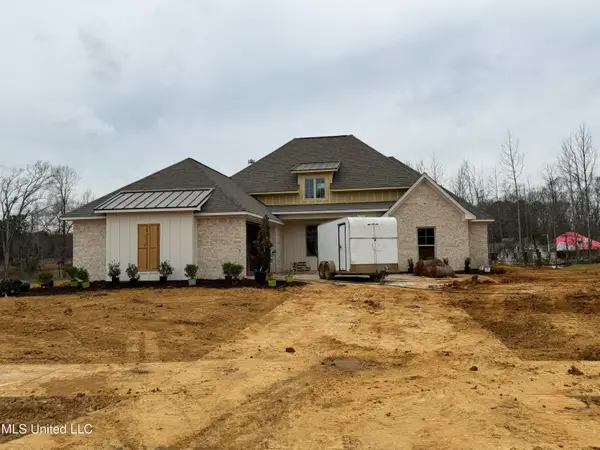 $514,920Active4 beds 3 baths2,452 sq. ft.
$514,920Active4 beds 3 baths2,452 sq. ft.808 Albany Street, Brandon, MS 39042
MLS# 4138902Listed by: SOUTHERN HOMES REAL ESTATE - New
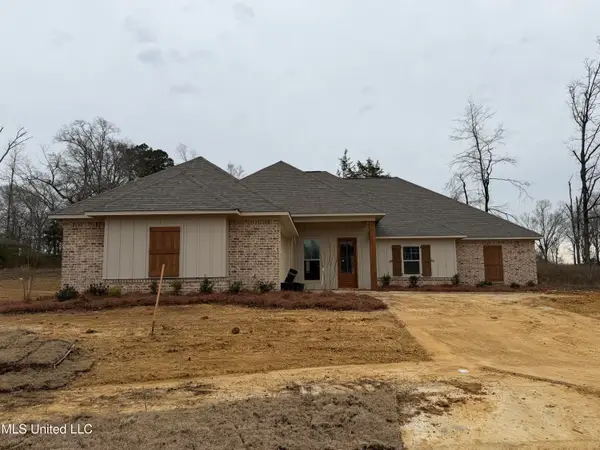 $521,640Active4 beds 3 baths2,484 sq. ft.
$521,640Active4 beds 3 baths2,484 sq. ft.811 Albany Street, Brandon, MS 39042
MLS# 4138898Listed by: SOUTHERN HOMES REAL ESTATE - New
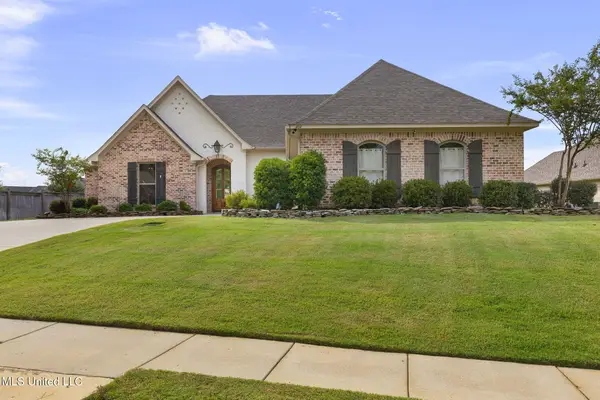 $459,000Active4 beds 3 baths2,275 sq. ft.
$459,000Active4 beds 3 baths2,275 sq. ft.404 Brazos Drive, Brandon, MS 39047
MLS# 4138892Listed by: COLDWELL BANKER GRAHAM - New
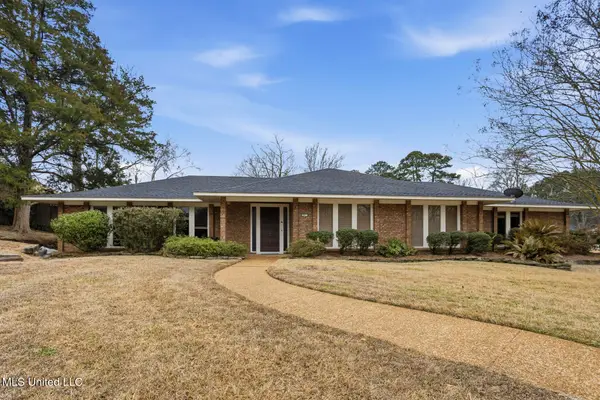 $339,900Active4 beds 2 baths2,680 sq. ft.
$339,900Active4 beds 2 baths2,680 sq. ft.201 Greenfield Place, Brandon, MS 39047
MLS# 4138886Listed by: CRYE-LEIKE

