204 Holmar Drive, Brandon, MS 39047
Local realty services provided by:Better Homes and Gardens Real Estate Traditions
Listed by: brooke witcher
Office: turn key properties, llc.
MLS#:4130501
Source:MS_UNITED
Price summary
- Price:$229,900
- Price per sq. ft.:$143.78
About this home
Cheaper than RENT! Be in your new home before Christmas! 204 Holmar Drive in Brandon is a lovely home with a great yard in Reservoir East neighborhood. USDA -0- Down payment zone. BONUS: $5000 toward Closing Cost AND Stainless refrigerator AND TV & surround system, AND laundry units STAY WITH THE HOME! 1-year Home Warranty included! Close to shopping, great schools, churches, Cypress Lodge and much more! This 3 bedroom 2 bath home has a newer roof and great split floorplan. There is a welcoming foyer for greeting guests at the covered entrance that leads to a spacious living area with a fireplace and custom TV and surround sound system that can stay with the home. To the right is the dining room, overlooking the large fenced backyard and the kitchen. There are stainless appliances, including the refrigerator that will stay with the home. The countertops are tile and the sink overlooks the back yard. The kitchen has a cozy office nook near the laundry room and garage. The primary suite has a spacious bathroom with double vanities, large closet and separate jetted tub and shower. The back yard has a covered patio and plenty of room in the private yard. This sweet home is a great value, and seller is providing a 1 year home warranty! Call for a private tour!
Contact an agent
Home facts
- Year built:2002
- Listing ID #:4130501
- Added:44 day(s) ago
- Updated:December 17, 2025 at 10:04 AM
Rooms and interior
- Bedrooms:3
- Total bathrooms:2
- Full bathrooms:2
- Living area:1,599 sq. ft.
Heating and cooling
- Cooling:Ceiling Fan(s), Central Air, Gas
- Heating:Central, Natural Gas
Structure and exterior
- Year built:2002
- Building area:1,599 sq. ft.
- Lot area:0.25 Acres
Schools
- High school:Northwest Rankin
- Middle school:Northwest Rankin Middle
- Elementary school:Oakdale
Utilities
- Water:Public
- Sewer:Public Sewer
Finances and disclosures
- Price:$229,900
- Price per sq. ft.:$143.78
- Tax amount:$1,459 (2024)
New listings near 204 Holmar Drive
- New
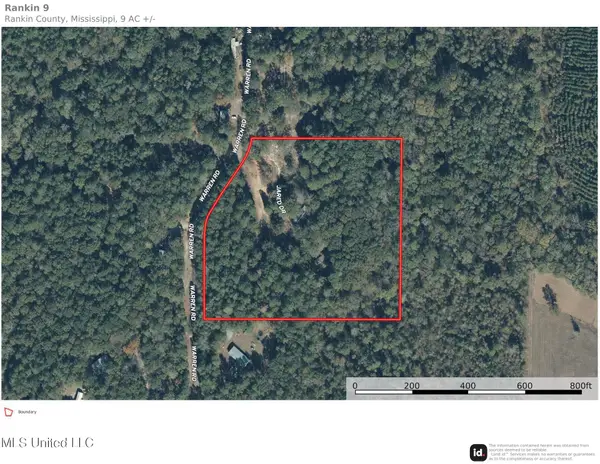 $130,000Active9.24 Acres
$130,000Active9.24 Acres510 Jared Drive, Brandon, MS 39042
MLS# 4134175Listed by: PURSUIT PROPERTIES, LLC - New
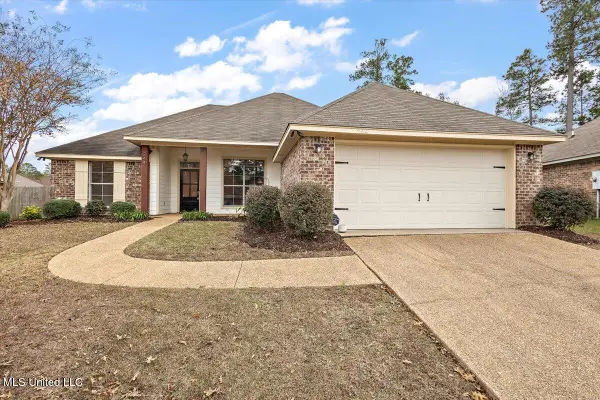 $269,000Active3 beds 2 baths1,490 sq. ft.
$269,000Active3 beds 2 baths1,490 sq. ft.244 Ashton Way, Brandon, MS 39047
MLS# 4134191Listed by: MASELLE & ASSOCIATES INC  $139,900Active3.43 Acres
$139,900Active3.43 AcresLot 94 Freedom Farms Crossing, Brandon, MS 39047
MLS# 4127065Listed by: REAL ESTATE PARTNERS- New
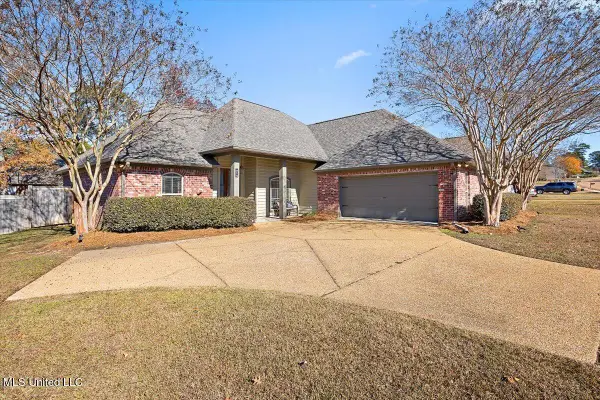 $310,000Active3 beds 2 baths1,809 sq. ft.
$310,000Active3 beds 2 baths1,809 sq. ft.707 Tortoise Ridge, Brandon, MS 39047
MLS# 4134107Listed by: EXIT NEW DOOR REALTY - New
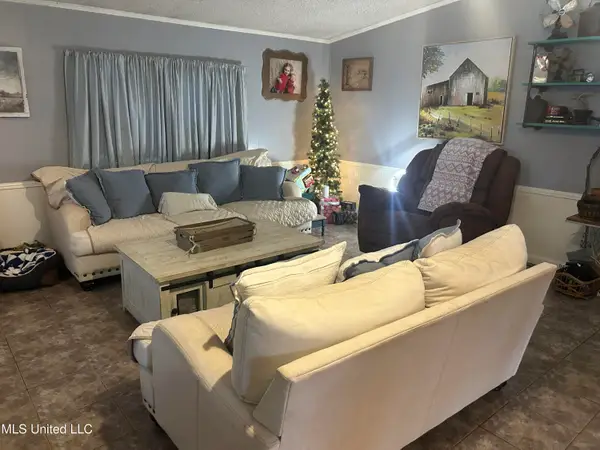 $240,000Active3 beds 2 baths1,662 sq. ft.
$240,000Active3 beds 2 baths1,662 sq. ft.108 Rankin Road, Brandon, MS 39042
MLS# 4134063Listed by: EXIT REALTY LEGACY GROUP - New
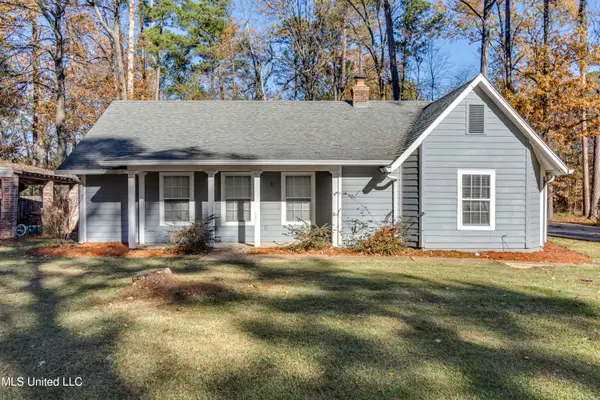 $259,900Active3 beds 2 baths1,935 sq. ft.
$259,900Active3 beds 2 baths1,935 sq. ft.126 Plum Tree Road, Brandon, MS 39047
MLS# 4134057Listed by: SOUTHERN HOMES REAL ESTATE - New
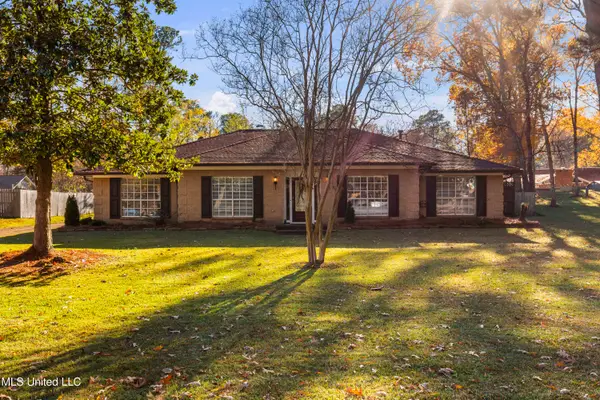 $339,900Active3 beds 3 baths2,558 sq. ft.
$339,900Active3 beds 3 baths2,558 sq. ft.602 Audubon Point Drive, Brandon, MS 39047
MLS# 4134015Listed by: KELLER WILLIAMS - New
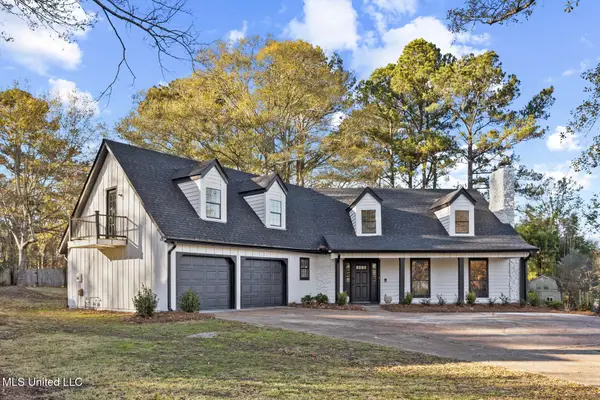 $460,000Active4 beds 4 baths3,050 sq. ft.
$460,000Active4 beds 4 baths3,050 sq. ft.210 Haddon Circle, Brandon, MS 39047
MLS# 4133973Listed by: CRYE-LEIKE - New
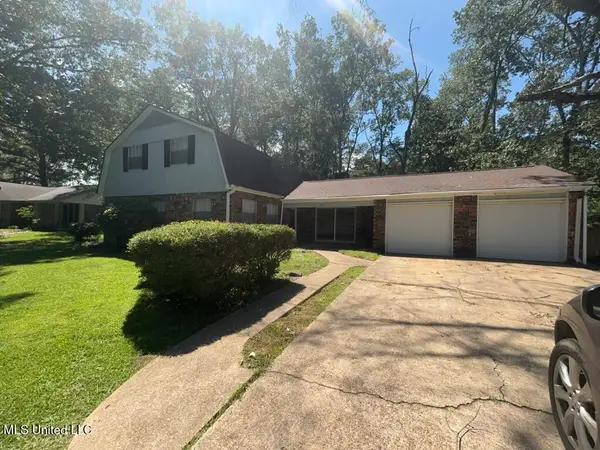 $235,000Active4 beds 2 baths1,745 sq. ft.
$235,000Active4 beds 2 baths1,745 sq. ft.103 Forest Point Drive, Brandon, MS 39047
MLS# 4133899Listed by: LUCROY RESIDENTIAL LLC - New
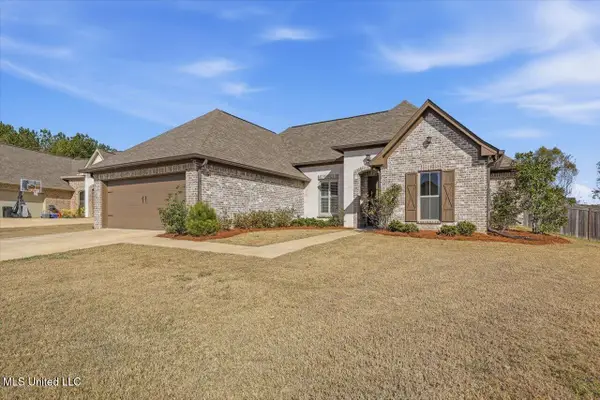 $299,900Active4 beds 2 baths1,745 sq. ft.
$299,900Active4 beds 2 baths1,745 sq. ft.612 Conti Drive, Brandon, MS 39042
MLS# 4133883Listed by: EPIQUE
