205 Audubon Point Drive, Brandon, MS 39047
Local realty services provided by:Better Homes and Gardens Real Estate Traditions
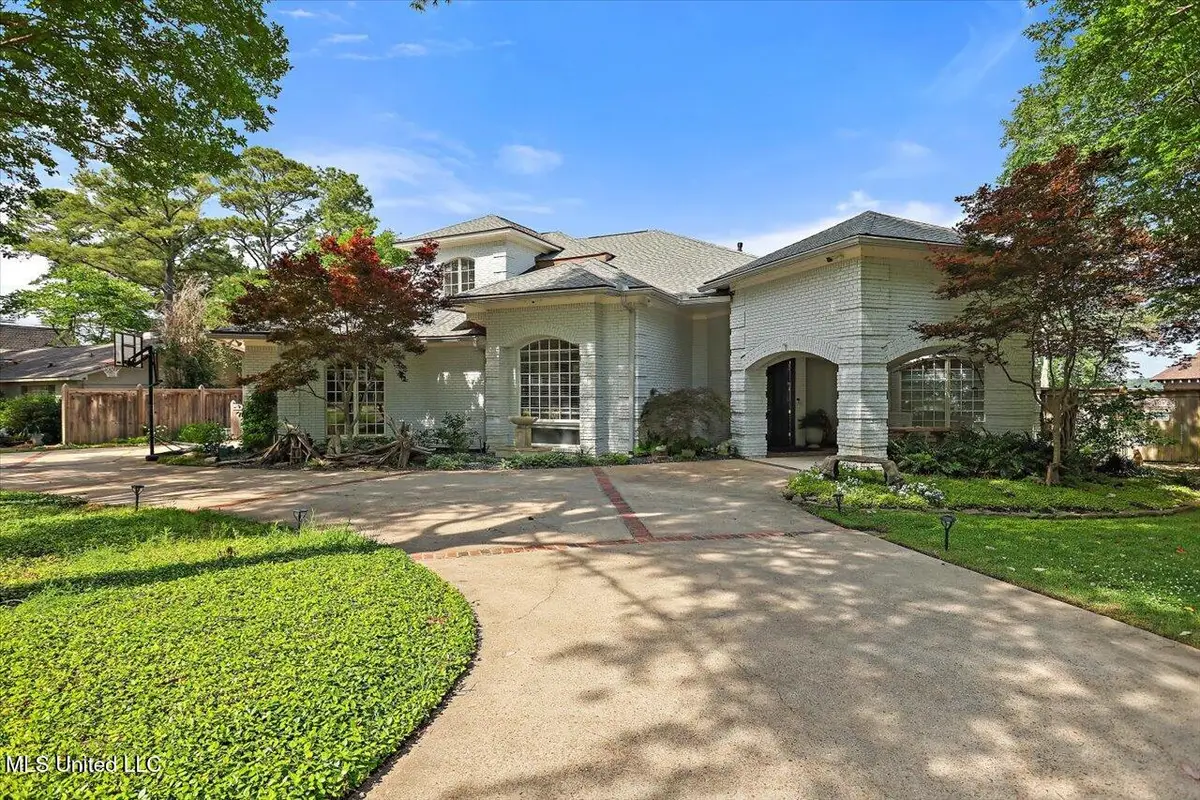


205 Audubon Point Drive,Brandon, MS 39047
$950,000
- 4 Beds
- 3 Baths
- 3,857 sq. ft.
- Single family
- Pending
Listed by:mark williams
Office:keller williams
MLS#:4112236
Source:MS_UNITED
Price summary
- Price:$950,000
- Price per sq. ft.:$246.31
About this home
Big Water of the Reservoir. Updated 4BR/3BA. Walk through the covered porch and the Iron & Glass doors into an open floor plan that connects the dining area, den, and kitchen. Windows throughout the showcase the views. Each panel has a shade controlled by a remote, filtering out light, and tons of updated LED can lights. The formal area and front entrance with antique chandeliers. The den has custom-built bookshelves for your decorations, along with a gas fireplace accented by a black oak mantle that's over 100 years old. The kitchen has stainless-steel appliances, a 6-burner gas cooktop with vent hood, a wall oven, and a convection microwave oven, providing two baking areas. The Sub-Zero French door refrigerator complements the luxury. Quartzite countertops and a marble backsplash elevate the space. Glass-front, lighted cabinets, under-cabinet lighting, and drawer storage ensure style and functionality. Off the kitchen is a laundry room with sink & cabinets, and walk-in pantry. On the other side of the house, the primary bedroom with water views features individual remote-controlled blinds and direct access to the backyard. The bathroom has separate vanities, a 6-foot tub, a walk-in shower with multiple heads, a water closet, and a walk-in closet with built-ins. There is a guest bedroom and a full bathroom for visitors. Walk up the tile-and-wood staircase lined with built-in bookcases, where you'll find a versatile space. This level features two bedrooms. One with a spacious closet, while the other boasts extensive built-ins and a walk-in closet. A shared bathroom, a sink area, and a separate private sink, plus a tiled tub. Both bedrooms with remote blinds and sliding doors that open onto a full-length balcony. This outdoor space offers room to relax while taking in views of the pool and water. A gunite pool with remote fountains, complete with a tanning ledge. An expansive fire rock pool deck, perfect for relaxing by the gas fire pit, allowing year-round enjoyment. The outdoor kitchen features space for a dining table and a Kalamazoo Hybrid Grill—cook with gas, charcoal, pellets, or wood, plus a two-burner gas cooktop. It's equipped with a sink with hot water, built-in cabinetry, a hidden trash can, and a storage closet. Adjacent to the kitchen is the spacious outdoor living area, ideal for hosting or unwinding. There's ample room for an outdoor couch and chairs, a built-in TV cabinet, and integrated Sonos speakers. All this overlooks water views and sits atop low-maintenance Trex decking. Down the steps to the water, you'll find the Reservoir-side pier area—perfectly designed for relaxation with a dedicated space for a wood-burning fire pit overlooking the water's edge. The double boat house is equipped with a commercial-grade hydraulic boat lift and a jet ski dock. An enclosed room offers electricity, a refrigerator (included), and a sink for cleaning fish or prepping meals. On the left side of the house, you'll find two versatile sheds, both equipped with electricity and an area that would make a dog run. Circular drive and 2-car garage with built-ins, pegboard wall, and space for a second fridge and freezer, and a storage room. The yard is landscaped with primarily perennial gardens with irrigation. Raised planters, some with louvered screens and flower beds, enhance both the beauty and privacy of the outdoor space. Designed for low maintenance, the gardens feature blooms that return each season. Additional features include new flooring and paint throughout, walk-in attic, smart thermostats, and Wi-Fi boosters. The home has wired cameras (not in use), a Dolphin pool cleaner, and French drains. Enjoy taking the boat out to one of the many restaurants, the Yacht Club, or just enjoy the sunset, nature from out on the water, or from the backyard. It is near shopping, dining, entertainment, medical facilities, and walking trails. The house was in Stages Magazine and was described as ''The Sanctuary,'' which it truly is.
Contact an agent
Home facts
- Year built:1999
- Listing Id #:4112236
- Added:102 day(s) ago
- Updated:August 10, 2025 at 04:42 PM
Rooms and interior
- Bedrooms:4
- Total bathrooms:3
- Full bathrooms:3
- Living area:3,857 sq. ft.
Heating and cooling
- Cooling:Ceiling Fan(s), Central Air, Gas
- Heating:Central, Fireplace(s), Natural Gas
Structure and exterior
- Year built:1999
- Building area:3,857 sq. ft.
- Lot area:0.3 Acres
Schools
- High school:Northwest Rankin
- Middle school:Northwest Rankin Middle
- Elementary school:Oakdale
Utilities
- Water:Public
- Sewer:Sewer Connected
Finances and disclosures
- Price:$950,000
- Price per sq. ft.:$246.31
New listings near 205 Audubon Point Drive
- New
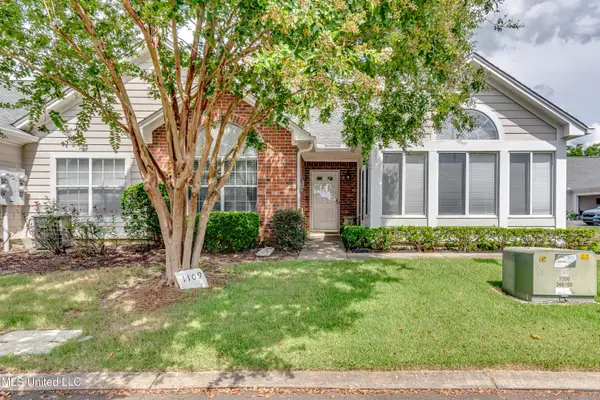 $270,000Active3 beds 2 baths1,600 sq. ft.
$270,000Active3 beds 2 baths1,600 sq. ft.1109 Gerrits Landing, Brandon, MS 39047
MLS# 4122434Listed by: SOUTHERN MAGNOLIA'S REALTY - New
 $398,160Active5.04 Acres
$398,160Active5.04 AcresE Highway 25, Brandon, MS 39047
MLS# 4122367Listed by: HOPPER PROPERTIES - New
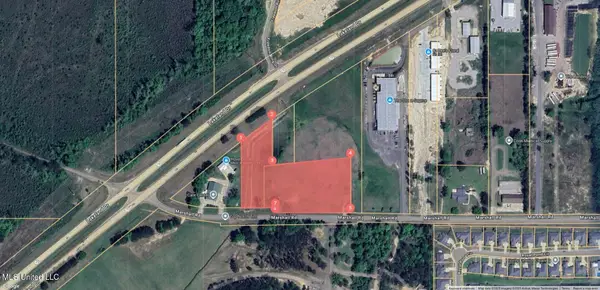 $348,000Active4.64 Acres
$348,000Active4.64 AcresMarshall Road, Brandon, MS 39047
MLS# 4122368Listed by: HOPPER PROPERTIES  $399,900Pending4 beds 2 baths2,219 sq. ft.
$399,900Pending4 beds 2 baths2,219 sq. ft.301 Kitty Hawk Circle, Brandon, MS 39047
MLS# 4122322Listed by: MERCK TEAM REALTY, INC.- New
 $449,900Active5 beds 4 baths2,512 sq. ft.
$449,900Active5 beds 4 baths2,512 sq. ft.202 Evelyn Lane, Brandon, MS 39042
MLS# 4122292Listed by: HARPER HOMES REAL ESTATE LLC - Coming Soon
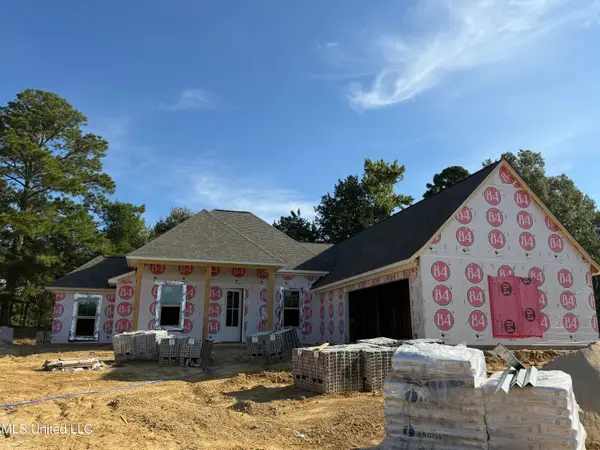 $354,900Coming Soon4 beds 3 baths
$354,900Coming Soon4 beds 3 baths313 Jasmine Cove Lane, Brandon, MS 39042
MLS# 4122222Listed by: ULIST REALTY - Coming Soon
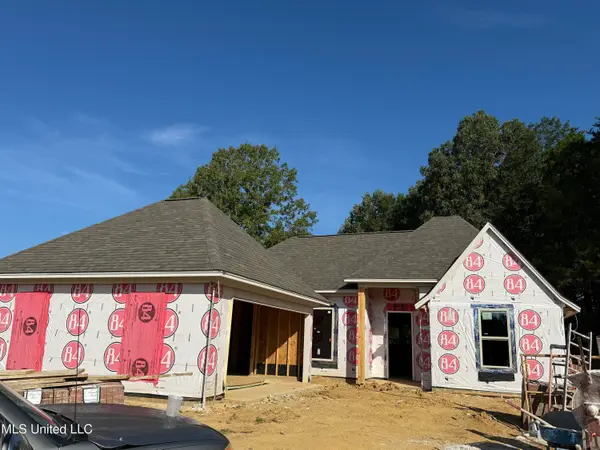 $333,900Coming Soon4 beds 2 baths
$333,900Coming Soon4 beds 2 baths311 Jasmine Cove Lane, Brandon, MS 39042
MLS# 4122224Listed by: ULIST REALTY - Coming Soon
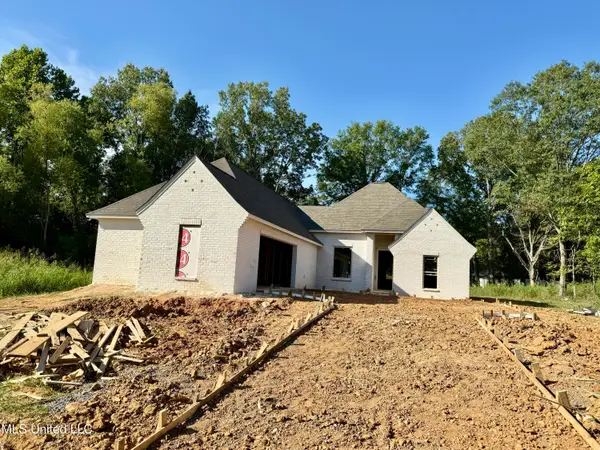 $354,900Coming Soon4 beds 3 baths
$354,900Coming Soon4 beds 3 baths104 Jasmine Cove Drive, Brandon, MS 39042
MLS# 4122226Listed by: ULIST REALTY - Coming Soon
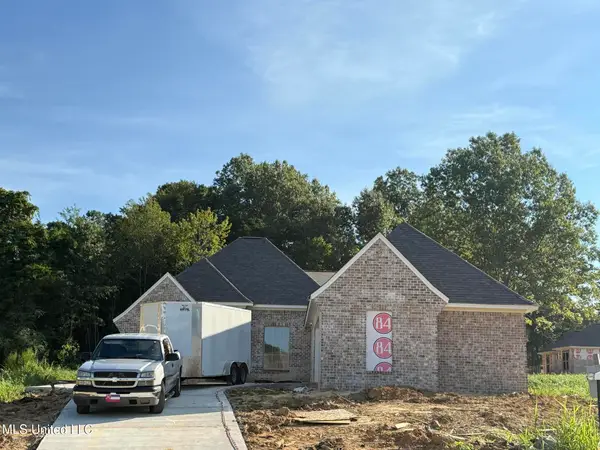 $354,900Coming Soon4 beds 3 baths
$354,900Coming Soon4 beds 3 baths221 Jasmine Cove Circle, Brandon, MS 39042
MLS# 4122227Listed by: ULIST REALTY - New
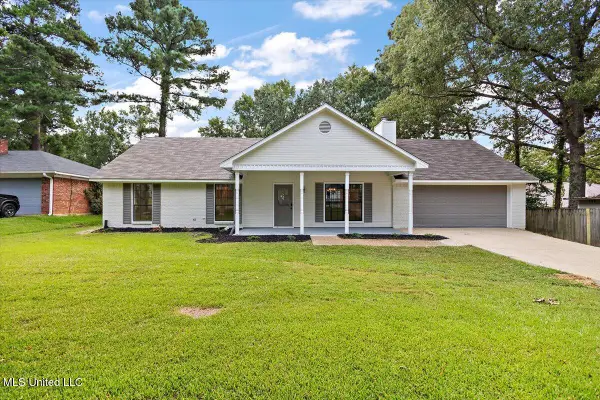 $245,000Active3 beds 2 baths1,485 sq. ft.
$245,000Active3 beds 2 baths1,485 sq. ft.102 Live Oak Cove, Brandon, MS 39047
MLS# 4122181Listed by: DURRELL REALTY GROUP, LLC
