209 Oakville Circle, Brandon, MS 39047
Local realty services provided by:Better Homes and Gardens Real Estate Traditions
Listed by: andrea goodwin
Office: trifecta real estate, llc.
MLS#:4116415
Source:MS_UNITED
Price summary
- Price:$559,000
- Price per sq. ft.:$159.71
- Monthly HOA dues:$45.83
About this home
**SELLER IS OFFERING $5,000 IN CONCESSIONS, USE YOUR WAY!**
Step into timeless elegance at this beautifully crafted home featuring 5 spacious bedrooms, 4 full bathrooms, and 2 versatile bonus rooms perfect for a home office, gym, or guest suite. Nestled in a peaceful, sought-after neighborhood, this property offers the ideal blend of comfort, style, and functionality. With 3 HVAC units (1 brand new), you are sure to stay cool in the heat of the summer.
At the heart of the home is a large kitchen designed for both everyday living and entertaining, complete with an eat-in bar, ample cabinetry, and generous counter space. Enjoy cozy evenings by the double-sided fireplace, creating a warm ambiance shared between the living room and formal dining room—ideal for hosting during the holidays or relaxing with loved ones. The inviting sunroom floods with natural light and opens onto a large deck, perfect for morning coffee or weekend gatherings.
Throughout the home, you'll find beautiful heart of pine floors that add warmth and character. Each room is thoughtfully designed to maximize space and comfort, with natural light and elegant finishes throughout.
Don't miss your opportunity to own this rare gem in Vintner's Crossing - where space, charm, and quality craftsmanship come together. Schedule your private tour today!
Contact an agent
Home facts
- Year built:2006
- Listing ID #:4116415
- Added:185 day(s) ago
- Updated:December 17, 2025 at 07:24 PM
Rooms and interior
- Bedrooms:5
- Total bathrooms:4
- Full bathrooms:4
- Living area:3,500 sq. ft.
Heating and cooling
- Cooling:Ceiling Fan(s), Central Air, Gas, Multi Units
- Heating:Central
Structure and exterior
- Year built:2006
- Building area:3,500 sq. ft.
- Lot area:0.44 Acres
Schools
- High school:Northwest Rankin
- Middle school:Northwest Rankin Middle
- Elementary school:Northwest Elementary School
Utilities
- Water:Public
- Sewer:Public Sewer, Sewer Connected
Finances and disclosures
- Price:$559,000
- Price per sq. ft.:$159.71
- Tax amount:$2,938 (2024)
New listings near 209 Oakville Circle
- New
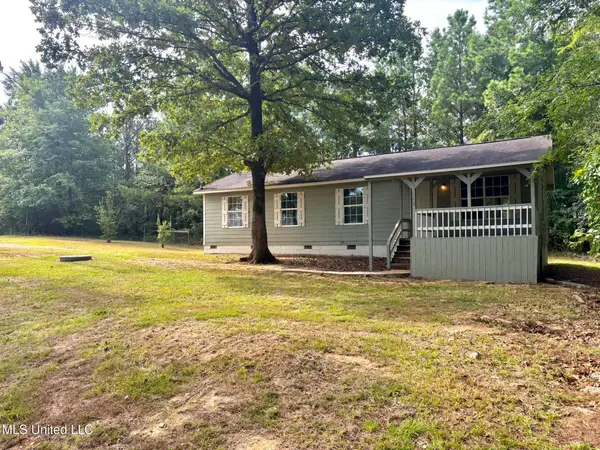 $180,000Active4 beds 2 baths1,166 sq. ft.
$180,000Active4 beds 2 baths1,166 sq. ft.619 W Sunset Drive, Brandon, MS 39042
MLS# 4134211Listed by: TRIFECTA REAL ESTATE, LLC - New
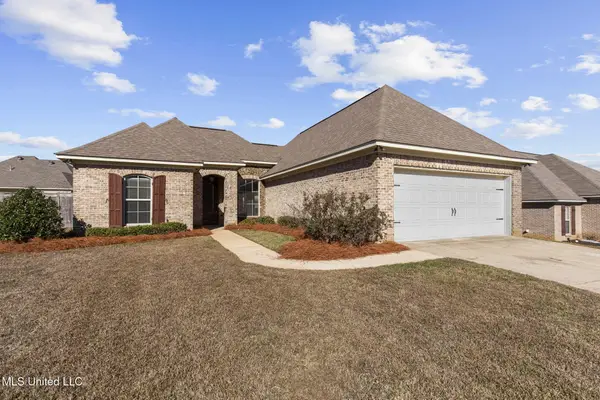 $300,000Active4 beds 3 baths1,756 sq. ft.
$300,000Active4 beds 3 baths1,756 sq. ft.225 Greenfield Crossing, Brandon, MS 39042
MLS# 4134201Listed by: MS HOMETOWN REALTY - New
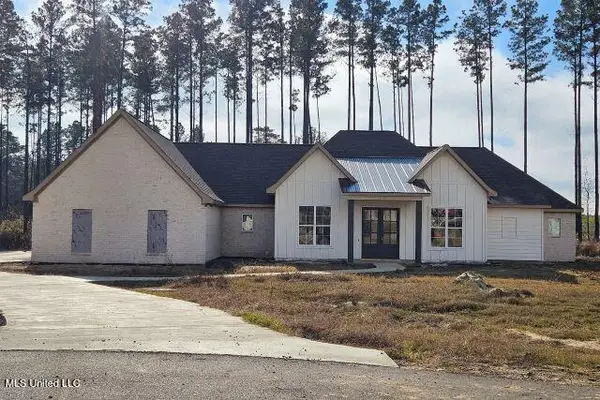 $559,900Active4 beds 3 baths2,567 sq. ft.
$559,900Active4 beds 3 baths2,567 sq. ft.234 Lost Oak Lane, Brandon, MS 39047
MLS# 4134205Listed by: CHRISTIAN COWAN REALTY, LLC - New
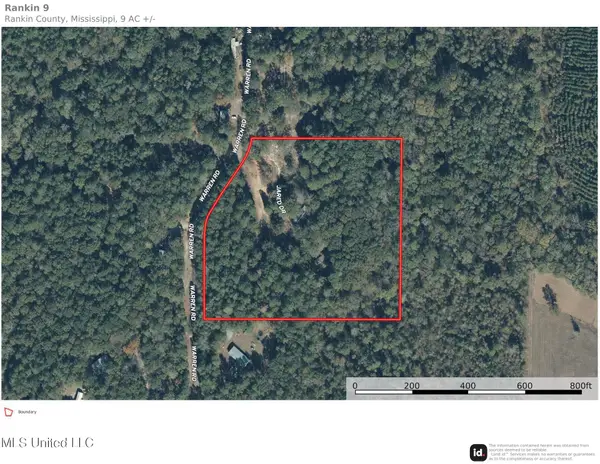 $130,000Active9.24 Acres
$130,000Active9.24 Acres510 Jared Drive, Brandon, MS 39042
MLS# 4134175Listed by: PURSUIT PROPERTIES, LLC - New
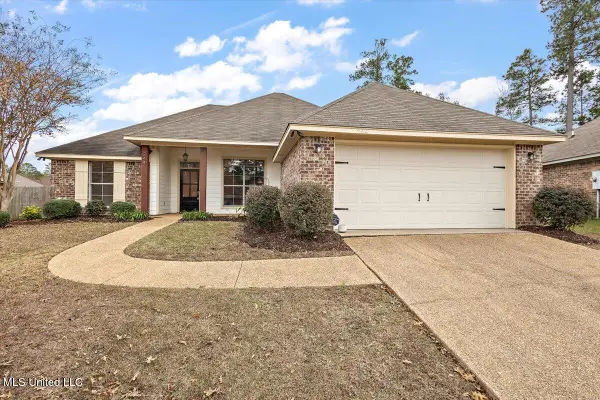 $269,000Active3 beds 2 baths1,490 sq. ft.
$269,000Active3 beds 2 baths1,490 sq. ft.244 Ashton Way, Brandon, MS 39047
MLS# 4134191Listed by: MASELLE & ASSOCIATES INC  $139,900Active3.43 Acres
$139,900Active3.43 AcresLot 94 Freedom Farms Crossing, Brandon, MS 39047
MLS# 4127065Listed by: REAL ESTATE PARTNERS- New
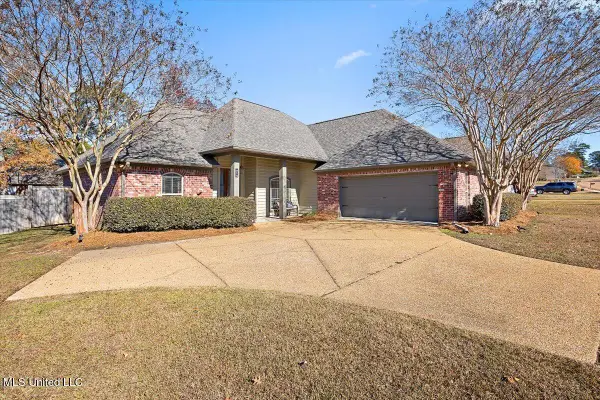 $310,000Active3 beds 2 baths1,809 sq. ft.
$310,000Active3 beds 2 baths1,809 sq. ft.707 Tortoise Ridge, Brandon, MS 39047
MLS# 4134107Listed by: EXIT NEW DOOR REALTY - New
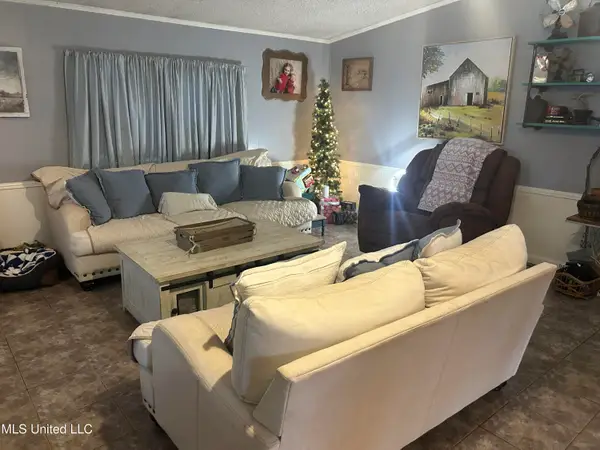 $240,000Active3 beds 2 baths1,662 sq. ft.
$240,000Active3 beds 2 baths1,662 sq. ft.108 Rankin Road, Brandon, MS 39042
MLS# 4134063Listed by: EXIT REALTY LEGACY GROUP - New
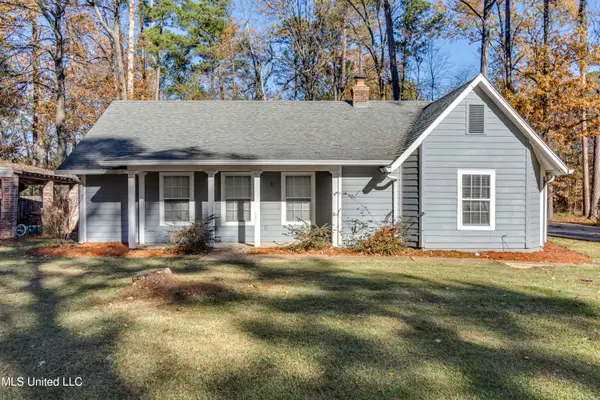 $259,900Active3 beds 2 baths1,935 sq. ft.
$259,900Active3 beds 2 baths1,935 sq. ft.126 Plum Tree Road, Brandon, MS 39047
MLS# 4134057Listed by: SOUTHERN HOMES REAL ESTATE - New
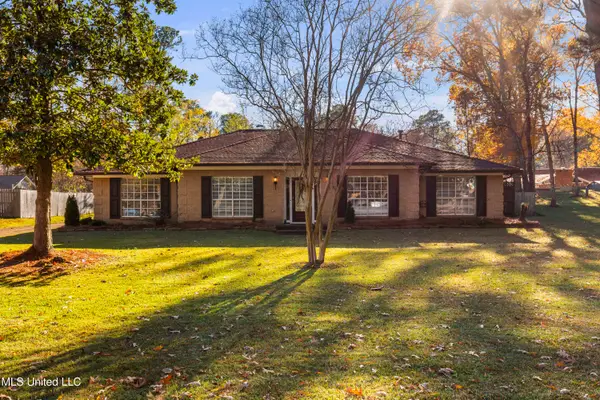 $339,900Active3 beds 3 baths2,558 sq. ft.
$339,900Active3 beds 3 baths2,558 sq. ft.602 Audubon Point Drive, Brandon, MS 39047
MLS# 4134015Listed by: KELLER WILLIAMS
