212 Edinburgh Court, Brandon, MS 39047
Local realty services provided by:Better Homes and Gardens Real Estate Expect Realty
Listed by:layla hutton
Office:local real estate
MLS#:4128965
Source:MS_UNITED
Price summary
- Price:$305,000
- Price per sq. ft.:$133.48
About this home
Welcome Home! Located on a quiet cul-de-sac in Castlewoods with no HOA in the highly rated NWR School District, this beautiful property offers peace, privacy, and convenience. Brand NEW privacy fence installed! The roof and skylight were replaced in 2021 with transferrable warranty! The home's large covered front porch is perfect for front porch sitting, while the screened-in breezeway sitting area provides a cozy space to relax and enjoy the outdoors year-round.
Step inside to discover a thoughtfully designed layout featuring 4 bedrooms, 3 full baths, an office, and a formal dining room. The spacious living room opens to an eat-in kitchen, ideal for entertaining or everyday family meals. The split plan includes a mother-in-law suite complete with a wheelchair-accessible walk-in shower, offering comfort and independence for guests or loved ones. The primary suite boasts an oversized walk-in closet that's a dream come true!
Outside, you'll find a large fully fenced backyard with a new fence, perfect for kids, pets, or gatherings. The property also includes a 5x8 concrete storm shelter and a completed cedar shed with electricity and windows—ideal for a craft room, workshop, or extra storage. Additional updates include a brand-new garage door for added curb appeal and peace of mind.
This one won't last long—schedule your private tour today!
Contact an agent
Home facts
- Year built:1979
- Listing ID #:4128965
- Added:1 day(s) ago
- Updated:October 18, 2025 at 04:38 AM
Rooms and interior
- Bedrooms:4
- Total bathrooms:3
- Full bathrooms:3
- Living area:2,285 sq. ft.
Heating and cooling
- Cooling:Central Air
- Heating:Central
Structure and exterior
- Year built:1979
- Building area:2,285 sq. ft.
- Lot area:0.46 Acres
Schools
- High school:Northwest Rankin
- Middle school:Northwest Rankin Middle
- Elementary school:Northwest Elementary School
Utilities
- Water:Public
- Sewer:Public Sewer, Sewer Connected
Finances and disclosures
- Price:$305,000
- Price per sq. ft.:$133.48
- Tax amount:$1,905 (2024)
New listings near 212 Edinburgh Court
- New
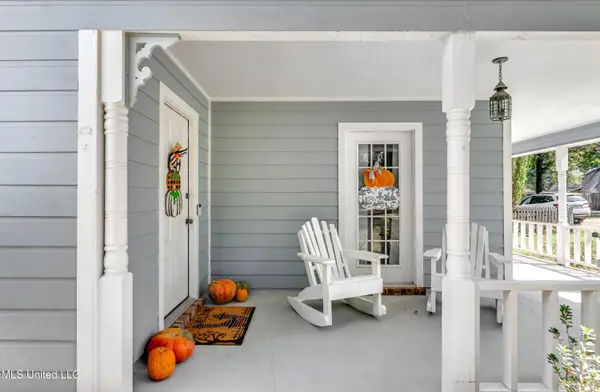 $325,000Active3 beds 3 baths2,055 sq. ft.
$325,000Active3 beds 3 baths2,055 sq. ft.134 Richmond Drive, Brandon, MS 39042
MLS# 4129049Listed by: SOUTHERN HOMES REAL ESTATE - New
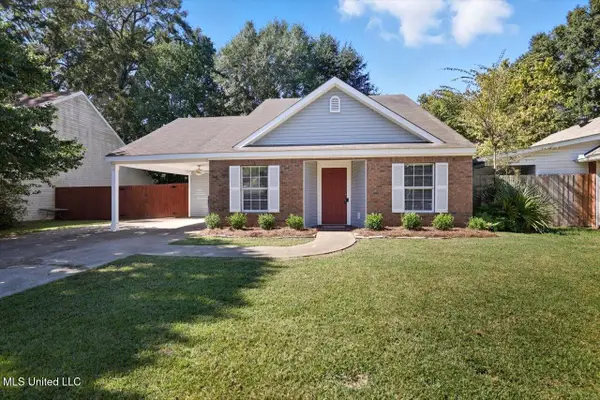 $229,000Active3 beds 2 baths1,547 sq. ft.
$229,000Active3 beds 2 baths1,547 sq. ft.3019 Willow Drive, Brandon, MS 39042
MLS# 4129043Listed by: WILLIAM JOHNSON - New
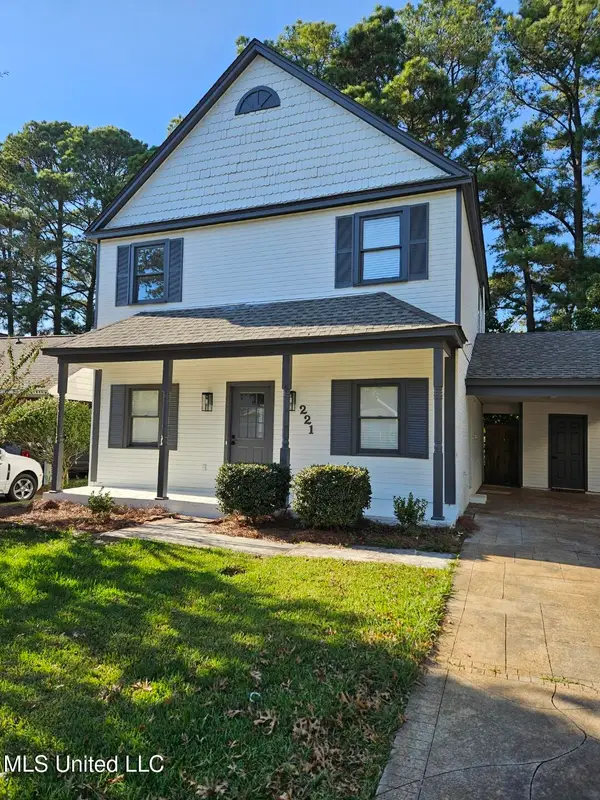 $239,000Active3 beds 3 baths1,628 sq. ft.
$239,000Active3 beds 3 baths1,628 sq. ft.221 Brenhaven Boulevard, Brandon, MS 39047
MLS# 4129035Listed by: MELISSA ELLIS REAL ESTATE, LLC - New
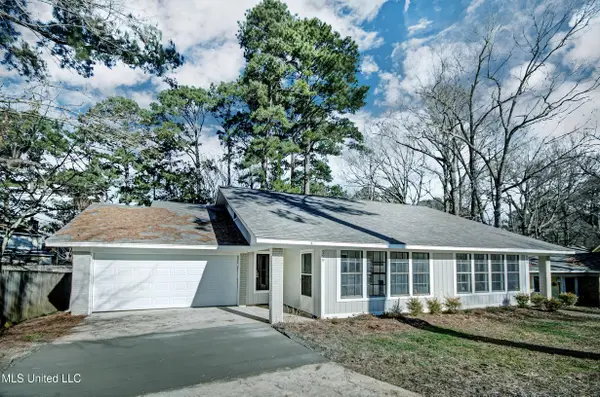 $189,000Active3 beds 2 baths1,457 sq. ft.
$189,000Active3 beds 2 baths1,457 sq. ft.229 Brendalwood Boulevard, Brandon, MS 39047
MLS# 4128999Listed by: EXP REALTY - New
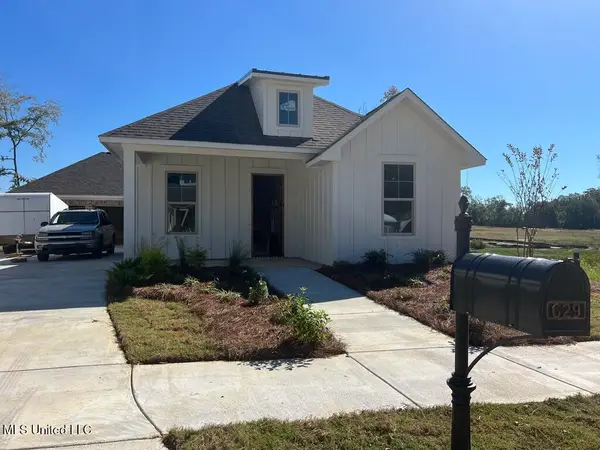 $395,900Active4 beds 3 baths1,988 sq. ft.
$395,900Active4 beds 3 baths1,988 sq. ft.629 Cobalt Way, Brandon, MS 39042
MLS# 4128974Listed by: SOUTHERN HOMES REAL ESTATE - New
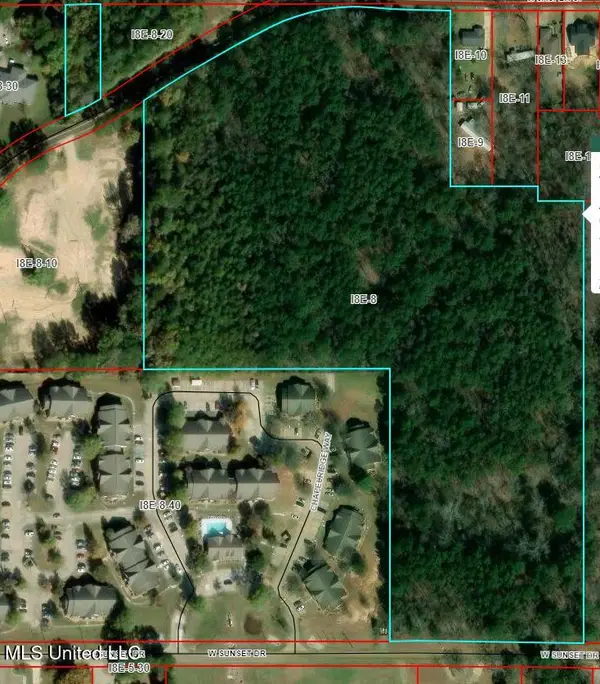 $300,000Active18.51 Acres
$300,000Active18.51 AcresW Jasper Street, Brandon, MS 39042
MLS# 4128978Listed by: STATE STREET GROUP - New
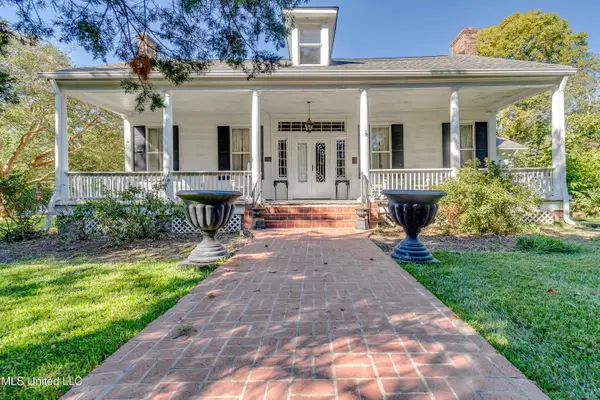 $424,900Active4 beds 3 baths3,610 sq. ft.
$424,900Active4 beds 3 baths3,610 sq. ft.203 Pearl Street, Brandon, MS 39042
MLS# 4128968Listed by: CAMILLE FERRISS AND COMPANY - New
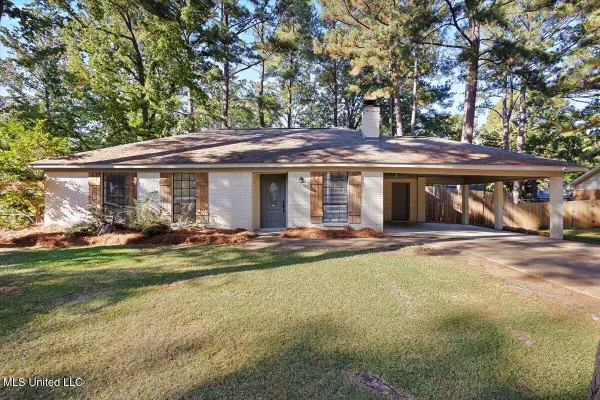 $199,900Active3 beds 2 baths1,242 sq. ft.
$199,900Active3 beds 2 baths1,242 sq. ft.191 Bellegrove Circle, Brandon, MS 39047
MLS# 4128925Listed by: TRIFECTA REAL ESTATE, LLC - New
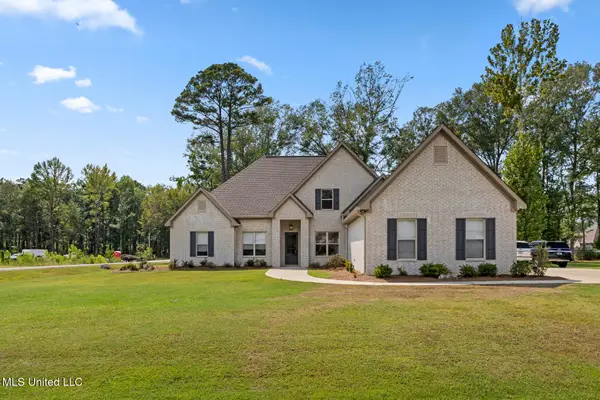 $539,500Active4 beds 3 baths2,922 sq. ft.
$539,500Active4 beds 3 baths2,922 sq. ft.301 Leland Drive, Brandon, MS 39042
MLS# 4128913Listed by: NIX-TANN & ASSOCIATES, INC.
