238 John Martin Drive, Brandon, MS 39047
Local realty services provided by:Better Homes and Gardens Real Estate Traditions
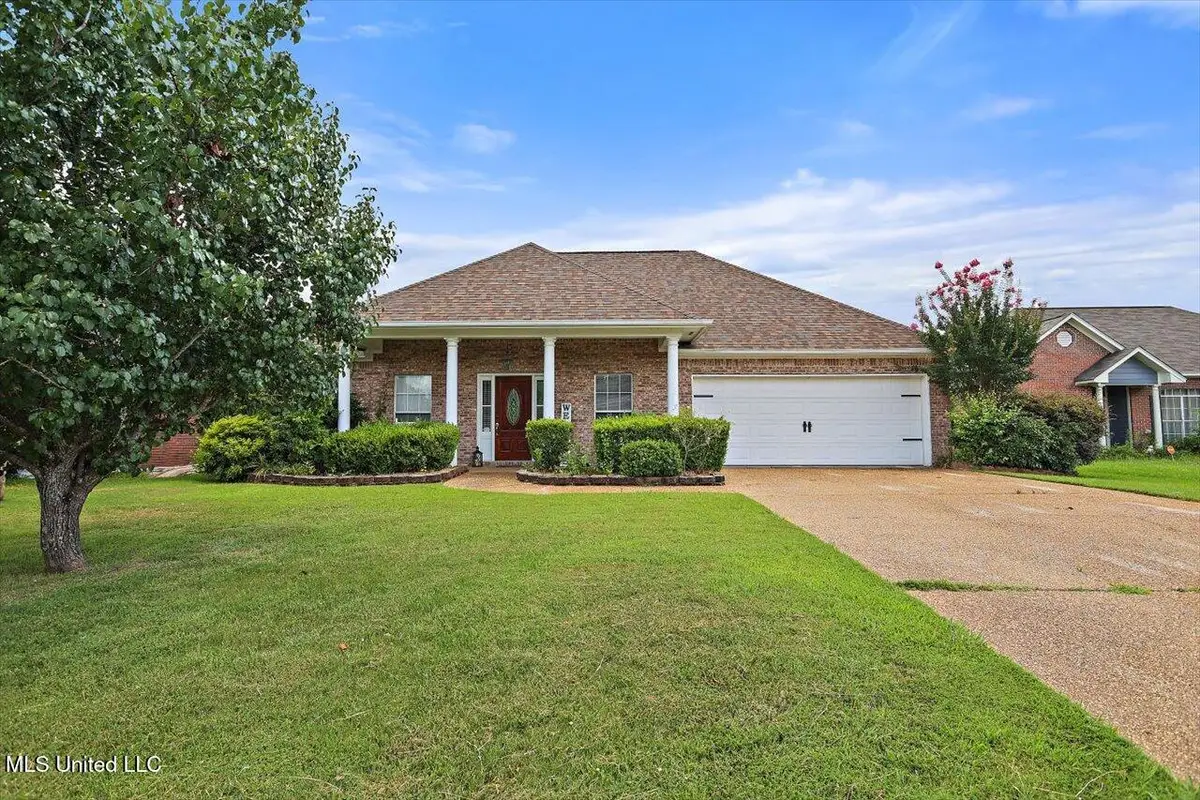
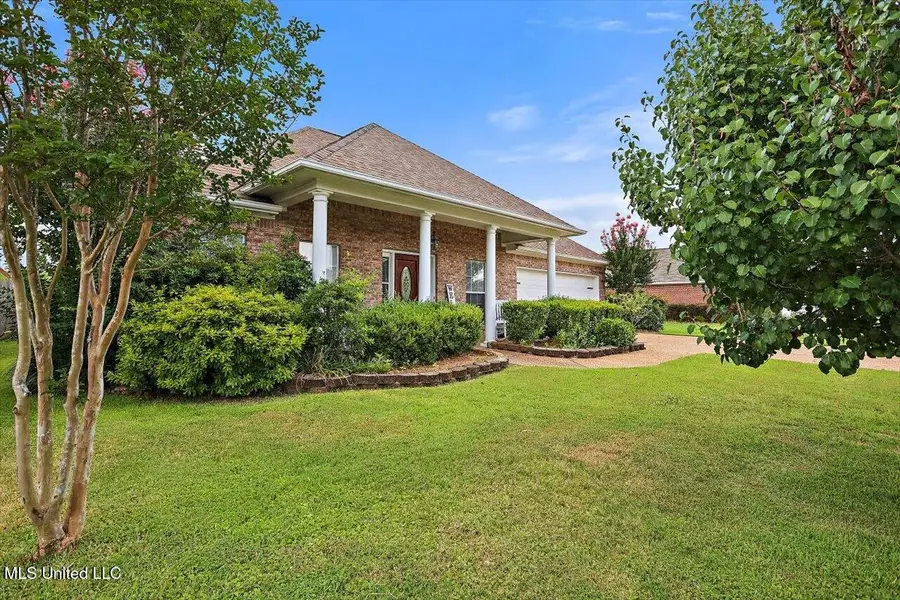
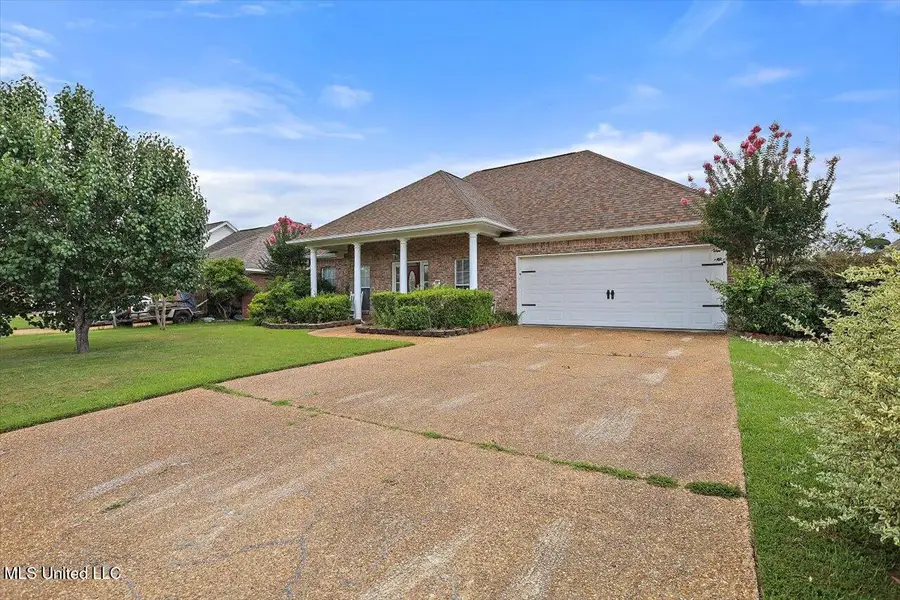
238 John Martin Drive,Brandon, MS 39047
$260,000
- 3 Beds
- 2 Baths
- 1,711 sq. ft.
- Single family
- Active
Listed by:triston cowan
Office:cowan realty group
MLS#:4117797
Source:MS_UNITED
Price summary
- Price:$260,000
- Price per sq. ft.:$151.96
About this home
Welcome to Reservoir East - A Well-Maintained 3-Bed, 2-Bath Gem!
This charming split-plan home, constructed in 2004, offers 1,711 sq ft of comfortable living space—all thoughtfully maintained. Featuring three spacious bedrooms, two full baths, and a dedicated home office, this property effortlessly blends practicality with style.
Step inside to a light-filled, functional floor plan showcasing tile, and carpet flooring, plus lovely ceiling fans throughout . The kitchen is equally impressive with abundant countertops and cabinetry, complemented by a new stove and oven, plus a new dishwasher .
Enjoy public spaces year-round with central heat & air, while updates like architectural shingle roofing, full gutter systems, and a covered front porch add both curb appeal and peace of mind.
Ready for outdoor enjoyment? The fenced backyard includes a large covered patio, perfect for relaxing evenings or weekend gatherings. A spacious attached garage adds convenience, completing a home designed for everyday ease.
Located in the highly desirable Reservoir East community, this property offers an ideal blend of modern amenities and comfortable living. Whether you're working from home, entertaining guests, or simply enjoying family time, this turnkey home delivers!
Contact an agent
Home facts
- Year built:2004
- Listing Id #:4117797
- Added:46 day(s) ago
- Updated:August 07, 2025 at 05:54 PM
Rooms and interior
- Bedrooms:3
- Total bathrooms:2
- Full bathrooms:2
- Living area:1,711 sq. ft.
Heating and cooling
- Cooling:Ceiling Fan(s), Central Air, Electric, Gas
- Heating:Central, Natural Gas
Structure and exterior
- Year built:2004
- Building area:1,711 sq. ft.
- Lot area:0.23 Acres
Schools
- High school:Northwest Rankin
- Middle school:Northwest Rankin Middle
- Elementary school:Oakdale
Utilities
- Water:Public
- Sewer:Sewer Connected
Finances and disclosures
- Price:$260,000
- Price per sq. ft.:$151.96
New listings near 238 John Martin Drive
- New
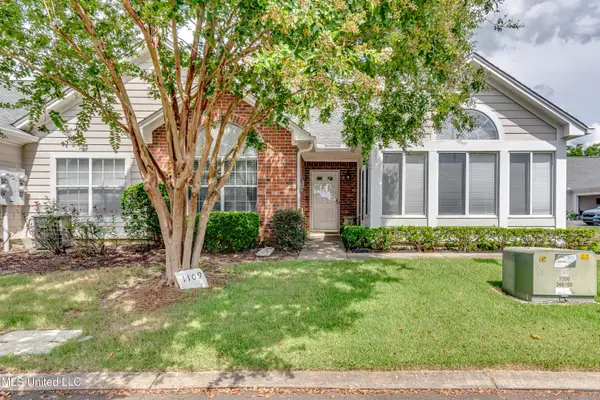 $270,000Active3 beds 2 baths1,600 sq. ft.
$270,000Active3 beds 2 baths1,600 sq. ft.1109 Gerrits Landing, Brandon, MS 39047
MLS# 4122434Listed by: SOUTHERN MAGNOLIA'S REALTY - New
 $398,160Active5.04 Acres
$398,160Active5.04 AcresE Highway 25, Brandon, MS 39047
MLS# 4122367Listed by: HOPPER PROPERTIES - New
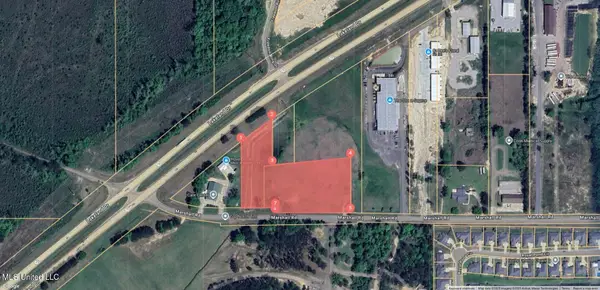 $348,000Active4.64 Acres
$348,000Active4.64 AcresMarshall Road, Brandon, MS 39047
MLS# 4122368Listed by: HOPPER PROPERTIES - New
 $399,900Active4 beds 2 baths2,219 sq. ft.
$399,900Active4 beds 2 baths2,219 sq. ft.301 Kitty Hawk Circle, Brandon, MS 39047
MLS# 4122322Listed by: MERCK TEAM REALTY, INC. - New
 $449,900Active5 beds 4 baths2,512 sq. ft.
$449,900Active5 beds 4 baths2,512 sq. ft.202 Evelyn Lane, Brandon, MS 39042
MLS# 4122292Listed by: HARPER HOMES REAL ESTATE LLC - Coming Soon
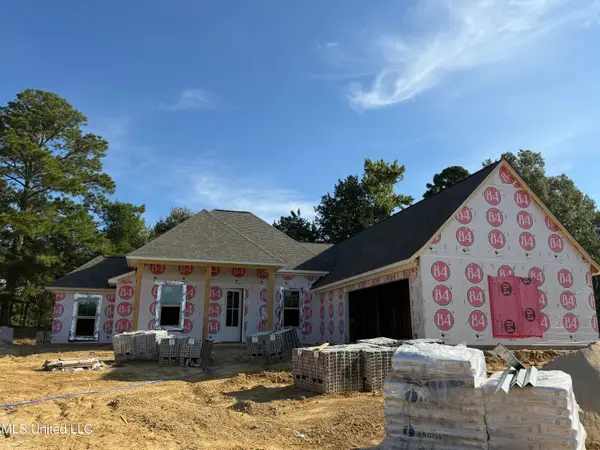 $354,900Coming Soon4 beds 3 baths
$354,900Coming Soon4 beds 3 baths313 Jasmine Cove Lane, Brandon, MS 39042
MLS# 4122222Listed by: ULIST REALTY - Coming Soon
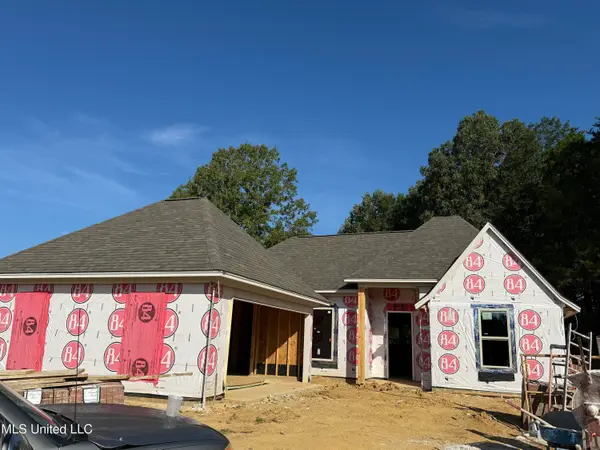 $333,900Coming Soon4 beds 2 baths
$333,900Coming Soon4 beds 2 baths311 Jasmine Cove Lane, Brandon, MS 39042
MLS# 4122224Listed by: ULIST REALTY - Coming Soon
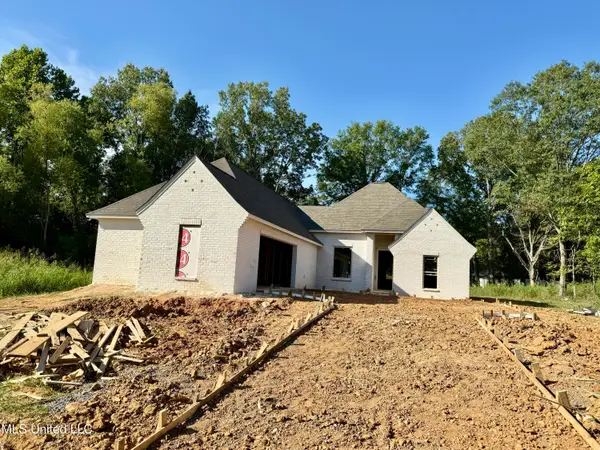 $354,900Coming Soon4 beds 3 baths
$354,900Coming Soon4 beds 3 baths104 Jasmine Cove Drive, Brandon, MS 39042
MLS# 4122226Listed by: ULIST REALTY - Coming Soon
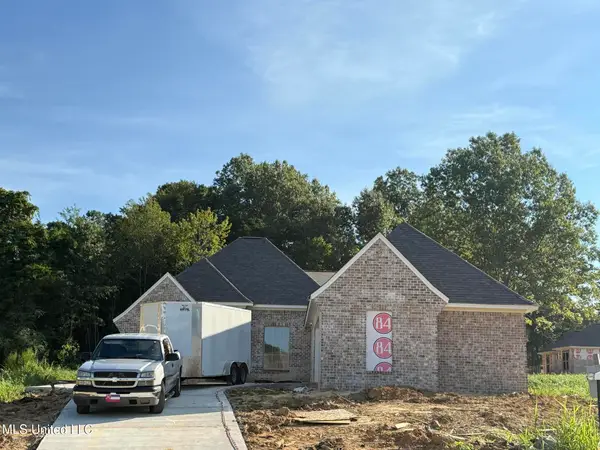 $354,900Coming Soon4 beds 3 baths
$354,900Coming Soon4 beds 3 baths221 Jasmine Cove Circle, Brandon, MS 39042
MLS# 4122227Listed by: ULIST REALTY - New
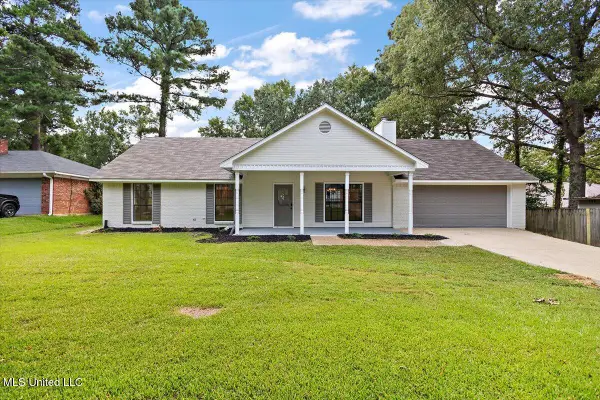 $245,000Active3 beds 2 baths1,485 sq. ft.
$245,000Active3 beds 2 baths1,485 sq. ft.102 Live Oak Cove, Brandon, MS 39047
MLS# 4122181Listed by: DURRELL REALTY GROUP, LLC
