245 Mallard Drive, Brandon, MS 39047
Local realty services provided by:Better Homes and Gardens Real Estate Traditions

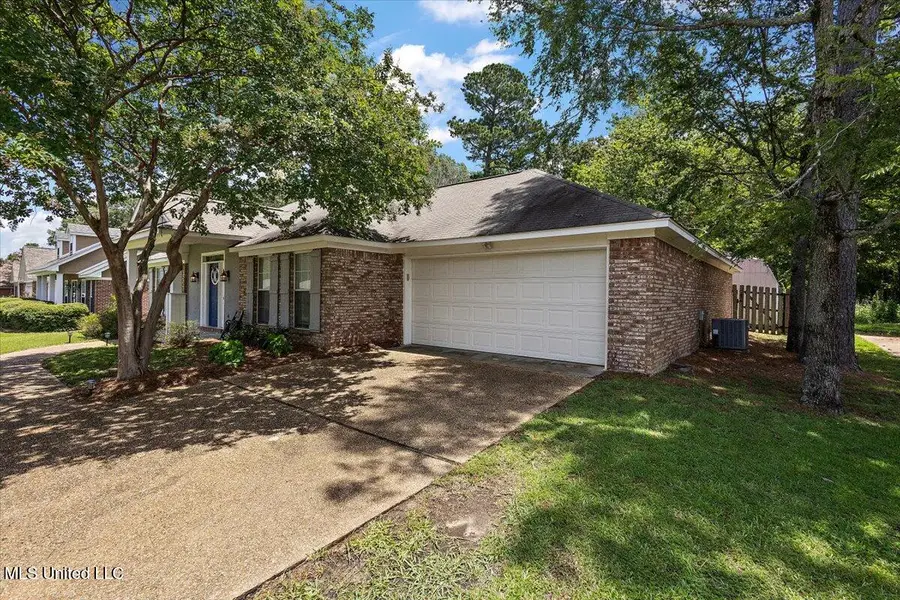

245 Mallard Drive,Brandon, MS 39047
$252,000
- 3 Beds
- 2 Baths
- 1,717 sq. ft.
- Single family
- Pending
Listed by:missie bray
Office:key stride realty
MLS#:4117959
Source:MS_UNITED
Price summary
- Price:$252,000
- Price per sq. ft.:$146.77
About this home
Welcome to 245 Mallard Drive in Brandon - a charming 3-bedroom, 2-bath home offering 1,717 square feet of comfortable living in a peaceful, nature-rich setting near the Reservoir. Located just off Fannin Landing Circle, this home is steps away from walking trails with beautiful scenic views of the water—perfect for outdoor lovers.
Inside, you'll find a well-designed layout featuring a separate formal dining room, an open kitchen with a cozy breakfast area, and a screened-in back porch ideal for relaxing or entertaining.
The backyard is a private retreat, backing up to woods with no rear neighbors. Enjoy summer days in the above-ground pool or put your skills to use in the huge storage shed, which is fully equipped with electricity and air—making it the perfect workshop, hobby space, or studio.
This home combines comfort, convenience, and outdoor beauty in one exceptional location. Come see everything 245 Mallard Drive has to offer!
Contact an agent
Home facts
- Year built:1998
- Listing Id #:4117959
- Added:44 day(s) ago
- Updated:August 07, 2025 at 07:16 AM
Rooms and interior
- Bedrooms:3
- Total bathrooms:2
- Full bathrooms:2
- Living area:1,717 sq. ft.
Heating and cooling
- Cooling:Central Air
- Heating:Central, Natural Gas
Structure and exterior
- Year built:1998
- Building area:1,717 sq. ft.
- Lot area:0.26 Acres
Schools
- High school:Northwest Rankin
- Middle school:Northwest Rankin Middle
- Elementary school:Northshore
Utilities
- Water:Public
- Sewer:Sewer Connected
Finances and disclosures
- Price:$252,000
- Price per sq. ft.:$146.77
New listings near 245 Mallard Drive
- New
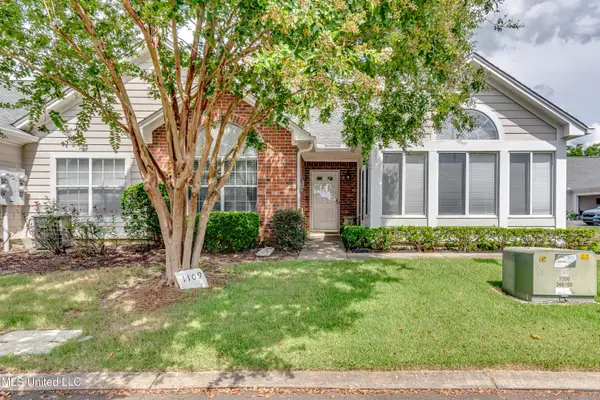 $270,000Active3 beds 2 baths1,600 sq. ft.
$270,000Active3 beds 2 baths1,600 sq. ft.1109 Gerrits Landing, Brandon, MS 39047
MLS# 4122434Listed by: SOUTHERN MAGNOLIA'S REALTY - New
 $398,160Active5.04 Acres
$398,160Active5.04 AcresE Highway 25, Brandon, MS 39047
MLS# 4122367Listed by: HOPPER PROPERTIES - New
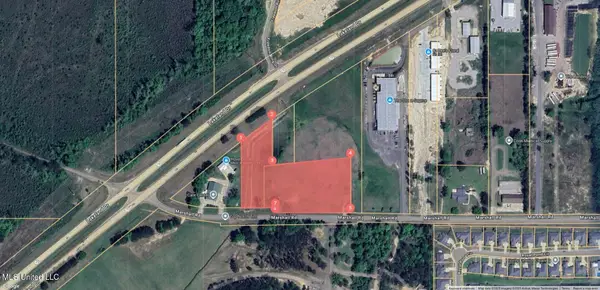 $348,000Active4.64 Acres
$348,000Active4.64 AcresMarshall Road, Brandon, MS 39047
MLS# 4122368Listed by: HOPPER PROPERTIES  $399,900Pending4 beds 2 baths2,219 sq. ft.
$399,900Pending4 beds 2 baths2,219 sq. ft.301 Kitty Hawk Circle, Brandon, MS 39047
MLS# 4122322Listed by: MERCK TEAM REALTY, INC.- New
 $449,900Active5 beds 4 baths2,512 sq. ft.
$449,900Active5 beds 4 baths2,512 sq. ft.202 Evelyn Lane, Brandon, MS 39042
MLS# 4122292Listed by: HARPER HOMES REAL ESTATE LLC - Coming Soon
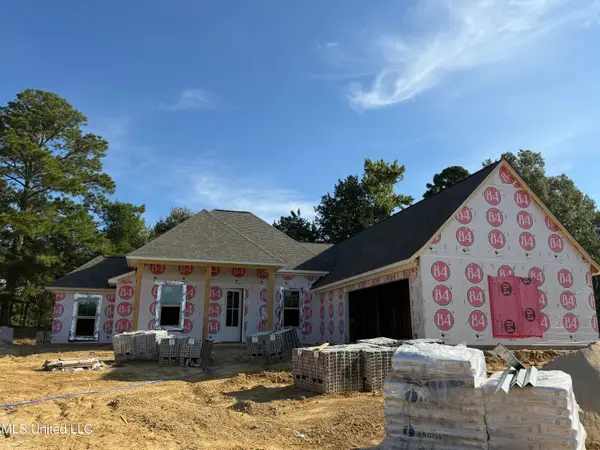 $354,900Coming Soon4 beds 3 baths
$354,900Coming Soon4 beds 3 baths313 Jasmine Cove Lane, Brandon, MS 39042
MLS# 4122222Listed by: ULIST REALTY - Coming Soon
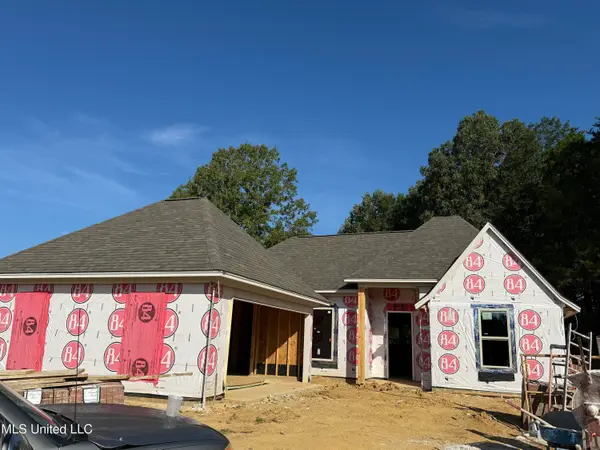 $333,900Coming Soon4 beds 2 baths
$333,900Coming Soon4 beds 2 baths311 Jasmine Cove Lane, Brandon, MS 39042
MLS# 4122224Listed by: ULIST REALTY - Coming Soon
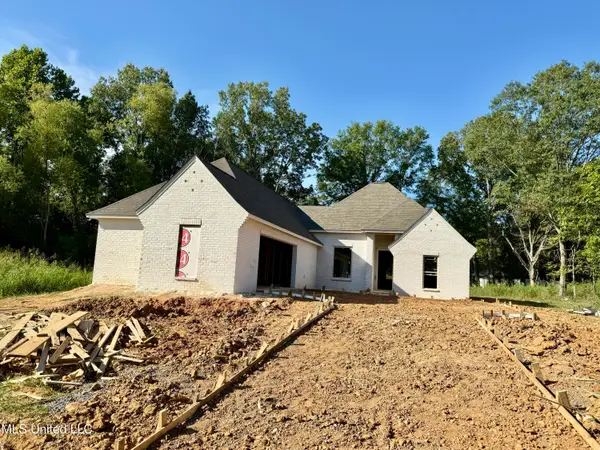 $354,900Coming Soon4 beds 3 baths
$354,900Coming Soon4 beds 3 baths104 Jasmine Cove Drive, Brandon, MS 39042
MLS# 4122226Listed by: ULIST REALTY - Coming Soon
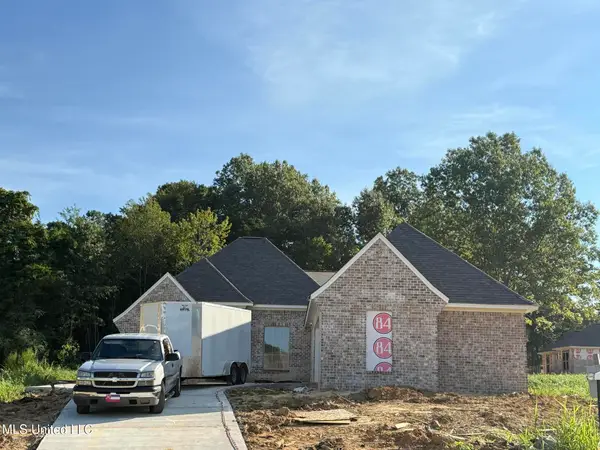 $354,900Coming Soon4 beds 3 baths
$354,900Coming Soon4 beds 3 baths221 Jasmine Cove Circle, Brandon, MS 39042
MLS# 4122227Listed by: ULIST REALTY - New
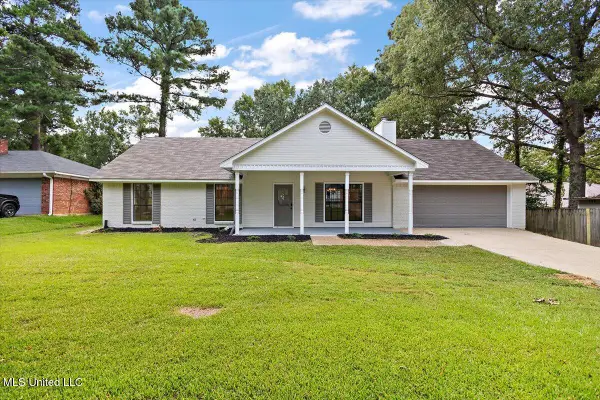 $245,000Active3 beds 2 baths1,485 sq. ft.
$245,000Active3 beds 2 baths1,485 sq. ft.102 Live Oak Cove, Brandon, MS 39047
MLS# 4122181Listed by: DURRELL REALTY GROUP, LLC
