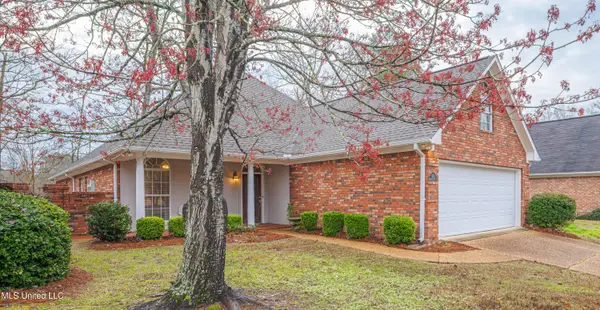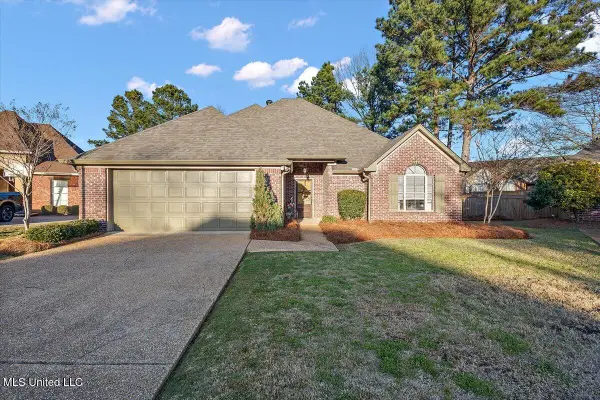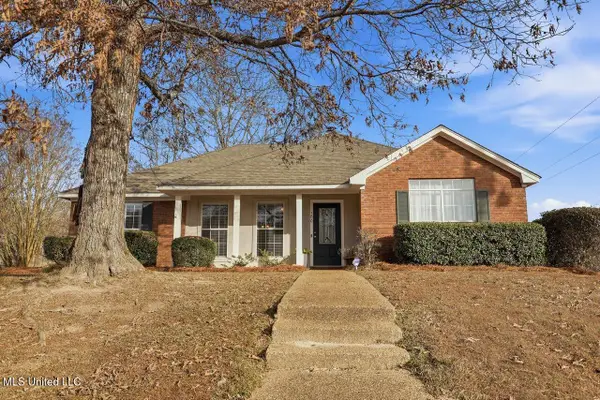272 Disciple Drive, Brandon, MS 39047
Local realty services provided by:Better Homes and Gardens Real Estate Traditions
Listed by: robin torrence
Office: haley properties llc.
MLS#:4107467
Source:MS_UNITED
Price summary
- Price:$650,000
- Price per sq. ft.:$197.75
About this home
Welcome to 272 Disciple Dr. in the highly sought-after Crossview Plantation subdivision of Brandon, MS!
This stunning 5-bedroom (possible 6 bedroom), 4-full-bath home offers 3,287 sq. ft. of thoughtfully designed living space, built in 2022 with modern amenities and elegant finishes. Situated on just over 1 acre, this property provides plenty of space for outdoor living, entertaining, and privacy.
Inside, you'll find an open floor plan perfect for gatherings, along with a dedicated office space ideal for working from home. The gourmet kitchen features ample cabinetry, premium appliances, and beautiful countertops flowing into a spacious living area filled with natural light.
The luxurious master suite boasts a spa-like bathroom with dual showerheads, including a relaxing rainfall shower—the perfect retreat after a long day.
For peace of mind, this home is equipped with a security system featuring cameras and remote access—monitor your property anytime, from anywhere.
Located in the desirable Crossview Plantation, this home offers quality craftsmanship, modern conveniences, and a prime location close to schools, shopping, and dining.
MOTIVATED SELLER!!!!! Seller will provide allowance to remove entry/dining room wall to re-open the area with an acceptable offer. Seller willing to leave refrigerator, washer & dryer with acceptable offer.
Contact an agent
Home facts
- Year built:2022
- Listing ID #:4107467
- Added:308 day(s) ago
- Updated:January 23, 2026 at 04:40 PM
Rooms and interior
- Bedrooms:5
- Total bathrooms:4
- Full bathrooms:4
- Living area:3,287 sq. ft.
Heating and cooling
- Cooling:Central Air, Gas
- Heating:Central
Structure and exterior
- Year built:2022
- Building area:3,287 sq. ft.
- Lot area:1.14 Acres
Schools
- High school:Northwest Rankin
- Middle school:Northwest Rankin Middle
- Elementary school:Oakdale
Utilities
- Water:Public
- Sewer:Waste Treatment Plant
Finances and disclosures
- Price:$650,000
- Price per sq. ft.:$197.75
- Tax amount:$3,926 (2024)
New listings near 272 Disciple Drive
- New
 $663,500Active4 beds 5 baths2,883 sq. ft.
$663,500Active4 beds 5 baths2,883 sq. ft.920 Bald Eagle Drive, Brandon, MS 39047
MLS# 4137054Listed by: WEICHERT REALTORS - INNOVATIONS - Coming Soon
 $592,500Coming Soon4 beds 4 baths
$592,500Coming Soon4 beds 4 baths1010 Crepe Myrtle Drive, Brandon, MS 39047
MLS# 4137051Listed by: WEICHERT REALTORS - INNOVATIONS - New
 $344,900Active3 beds 2 baths2,333 sq. ft.
$344,900Active3 beds 2 baths2,333 sq. ft.23 Carriage Court Place, Brandon, MS 39047
MLS# 4136985Listed by: CRYE-LEIKE - New
 $129,900Active4 beds 2 baths1,700 sq. ft.
$129,900Active4 beds 2 baths1,700 sq. ft.105 E Sunset, Brandon, MS 39042
MLS# 4136981Listed by: HARPER HOMES REAL ESTATE LLC - New
 $289,900Active3 beds 2 baths1,715 sq. ft.
$289,900Active3 beds 2 baths1,715 sq. ft.159 Regatta Drive, Brandon, MS 39047
MLS# 4136857Listed by: NEXTHOME REALTY EXPERIENCE - New
 $255,000Active3 beds 2 baths1,472 sq. ft.
$255,000Active3 beds 2 baths1,472 sq. ft.300 White Oak Drive, Brandon, MS 39047
MLS# 4136864Listed by: TAYLOR REALTY GROUP, LLC - New
 $297,500Active3 beds 2 baths1,717 sq. ft.
$297,500Active3 beds 2 baths1,717 sq. ft.404 Winterfield Way, Brandon, MS 39042
MLS# 4136851Listed by: LOCAL REAL ESTATE - New
 $410,000Active4 beds 4 baths2,480 sq. ft.
$410,000Active4 beds 4 baths2,480 sq. ft.501 Asbury Lane Drive, Brandon, MS 39042
MLS# 4136831Listed by: KELLER WILLIAMS - New
 $299,999Active4 beds 3 baths2,520 sq. ft.
$299,999Active4 beds 3 baths2,520 sq. ft.104 City Limits Road, Brandon, MS 39042
MLS# 4136815Listed by: METRO REALTY, LLC - New
 $879,900Active5 beds 5 baths3,480 sq. ft.
$879,900Active5 beds 5 baths3,480 sq. ft.127 Crossview Place, Brandon, MS 39047
MLS# 4136786Listed by: SOUTHERN HOMES REAL ESTATE
