276 Disciple Drive, Brandon, MS 39047
Local realty services provided by:Better Homes and Gardens Real Estate Traditions
Upcoming open houses
- Sun, Feb 1501:00 pm - 03:00 pm
Listed by: tinsley mitchell
Office: taylor realty group, llc.
MLS#:4126697
Source:MS_UNITED
Price summary
- Price:$699,000
- Price per sq. ft.:$258.98
About this home
Home comes with $145k of additions/upgrades!!
Welcome to Crossview Plantation! This stunning 4 bedroom, 3 bathroom home sits gracefully on a spacious 1-acre lot, offering both privacy and luxury living in one of Brandon's most desirable communities.
Step inside and you'll find an open, inviting layout designed for both comfort and entertaining. Natural light pours into the living spaces, highlighting the elegant finishes and thoughtful details throughout. The kitchen and dining areas flow seamlessly, making family gatherings and hosting guests a breeze.
Outdoors is where this home truly shines. Enjoy your own private retreat with a 16x32 gunite pool, perfect for summer fun, relaxation, and entertaining. The property has been professionally landscaped, creating a resort-style atmosphere right in your backyard. With a full acre of land, you'll have plenty of space for play, gardening, or simply soaking in the peace and quiet.
Located in Crossview Plantation, this home offers the perfect balance of neighborhood living with room to spread out, just minutes from Brandon's top schools, shopping, and dining.
Call your REALTOR today!
Contact an agent
Home facts
- Year built:2022
- Listing ID #:4126697
- Added:142 day(s) ago
- Updated:February 14, 2026 at 03:50 PM
Rooms and interior
- Bedrooms:4
- Total bathrooms:3
- Full bathrooms:3
- Living area:2,699 sq. ft.
Heating and cooling
- Cooling:Ceiling Fan(s), Central Air, Gas
- Heating:Central, Fireplace(s)
Structure and exterior
- Year built:2022
- Building area:2,699 sq. ft.
- Lot area:1 Acres
Schools
- High school:Northwest Rankin
- Middle school:Northwest Rankin Middle
- Elementary school:Oakdale
Utilities
- Water:Public
- Sewer:Septic Tank, Sewer Connected
Finances and disclosures
- Price:$699,000
- Price per sq. ft.:$258.98
- Tax amount:$3,904 (2024)
New listings near 276 Disciple Drive
- New
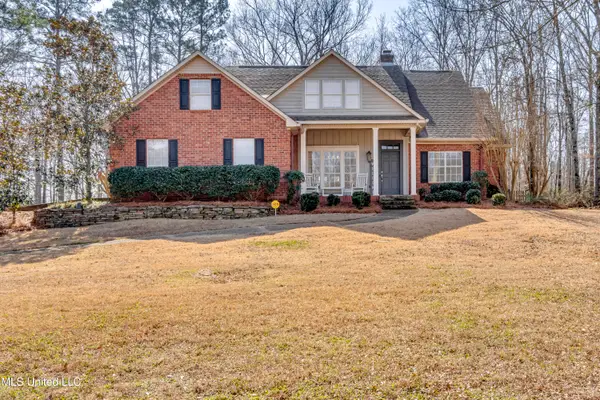 $479,000Active4 beds 3 baths3,058 sq. ft.
$479,000Active4 beds 3 baths3,058 sq. ft.1104 Pointe Cove, Brandon, MS 39042
MLS# 4139248Listed by: SOUTHERN HOMES REAL ESTATE - New
 $705,000Active4 beds 4 baths4,445 sq. ft.
$705,000Active4 beds 4 baths4,445 sq. ft.124 Dominion Parkway, Brandon, MS 39042
MLS# 4139232Listed by: HALEY PROPERTIES LLC - Open Sun, 2 to 4pmNew
 $345,000Active4 beds 3 baths2,208 sq. ft.
$345,000Active4 beds 3 baths2,208 sq. ft.501 Brighton Circle, Brandon, MS 39047
MLS# 4139208Listed by: KELLER WILLIAMS - New
 $334,000Active4 beds 3 baths2,147 sq. ft.
$334,000Active4 beds 3 baths2,147 sq. ft.216 Faith Way, Brandon, MS 39042
MLS# 4139136Listed by: HOPPER PROPERTIES - New
 $310,000Active3 beds 2 baths1,850 sq. ft.
$310,000Active3 beds 2 baths1,850 sq. ft.263 Lighthouse Lane, Brandon, MS 39047
MLS# 4139121Listed by: WEICHERT REALTORS - INNOVATIONS - Open Sat, 9am to 4pmNew
 $319,999Active4 beds 2 baths2,501 sq. ft.
$319,999Active4 beds 2 baths2,501 sq. ft.315 Woodlands Drive, Brandon, MS 39047
MLS# 4139088Listed by: GREYPOINTE PROPERTY GROUP - New
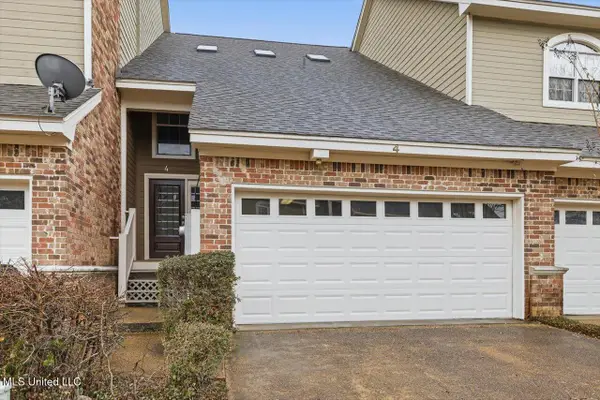 $284,900Active2 beds 2 baths1,837 sq. ft.
$284,900Active2 beds 2 baths1,837 sq. ft.4 Bluff, Brandon, MS 39047
MLS# 4139055Listed by: THE PITTMAN AGENCY - New
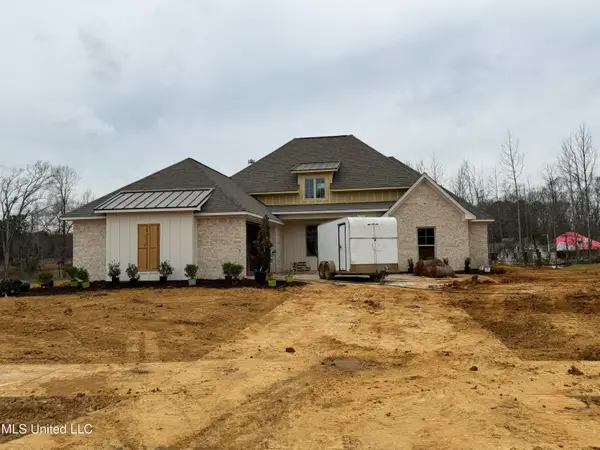 $514,920Active4 beds 3 baths2,452 sq. ft.
$514,920Active4 beds 3 baths2,452 sq. ft.808 Albany Street, Brandon, MS 39042
MLS# 4138902Listed by: SOUTHERN HOMES REAL ESTATE - New
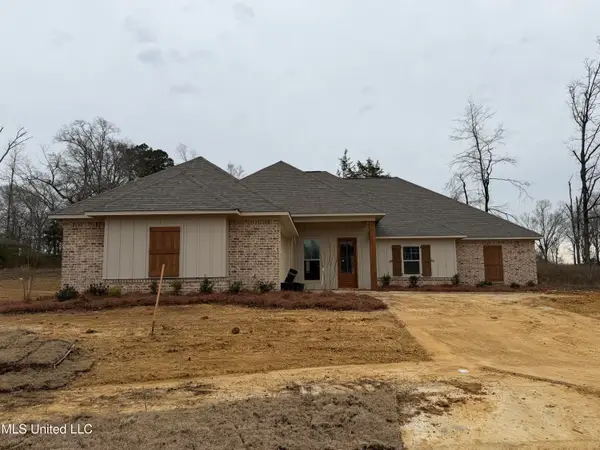 $521,640Active4 beds 3 baths2,484 sq. ft.
$521,640Active4 beds 3 baths2,484 sq. ft.811 Albany Street, Brandon, MS 39042
MLS# 4138898Listed by: SOUTHERN HOMES REAL ESTATE - New
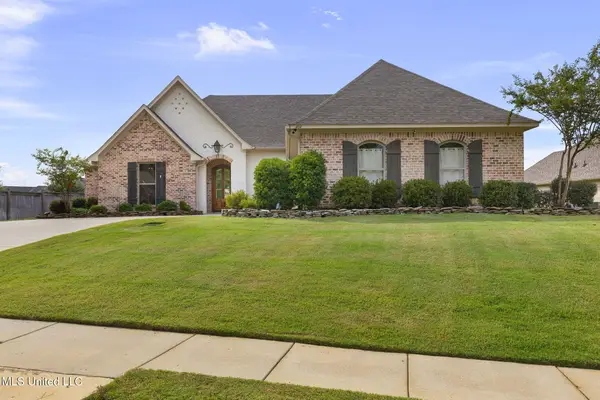 $459,000Active4 beds 3 baths2,275 sq. ft.
$459,000Active4 beds 3 baths2,275 sq. ft.404 Brazos Drive, Brandon, MS 39047
MLS# 4138892Listed by: COLDWELL BANKER GRAHAM

