300 Deer Hollow, Brandon, MS 39047
Local realty services provided by:Better Homes and Gardens Real Estate Expect Realty
Listed by: bethany johnson
Office: nix-tann & associates, inc.
MLS#:4109633
Source:MS_UNITED
Price summary
- Price:$499,000
- Price per sq. ft.:$189.81
About this home
This beautiful home features 4 spacious bedrooms and 3 full bathrooms, offering plenty of room for comfortable living. The formal dining room is perfect for hosting simple meals or dinner parties, while the hardwood floors throughout the common areas provide an elegant touch. The recently renovated kitchen boasts white quartz countertops, offering a sleek, modern look with plenty of prep space. Beautiful contemporary fridge to remain!
The home combines style and practicality with tile and carpet flooring in the right areas, providing a balanced mix of comfort and durability. The primary bathroom is particularly spacious, designed for relaxation with ample space to unwind. Outside, you'll find a fully fenced backyard, offering privacy and security. Enjoy the fresh air in the comfortable back screened porch, complete with automatic screens for added convenience and comfort. Also - this home has an irrigation system for easy maintenance of the landscaped yard. Plus inside the garage - an extra heated and cooled office space (not included in square footage.)
This home blends function, luxury, and modern living in a desirable and inviting setting.
Contact an agent
Home facts
- Year built:2007
- Listing ID #:4109633
- Added:258 day(s) ago
- Updated:December 24, 2025 at 05:38 PM
Rooms and interior
- Bedrooms:4
- Total bathrooms:3
- Full bathrooms:3
- Living area:2,629 sq. ft.
Heating and cooling
- Cooling:Ceiling Fan(s), Central Air, Electric
- Heating:Central, Fireplace(s), Heat Pump, Natural Gas
Structure and exterior
- Year built:2007
- Building area:2,629 sq. ft.
- Lot area:0.4 Acres
Schools
- High school:Northwest Rankin
- Middle school:Northwest Rankin
- Elementary school:Highland Bluff Elm
Utilities
- Water:Public
- Sewer:Public Sewer, Sewer Connected
Finances and disclosures
- Price:$499,000
- Price per sq. ft.:$189.81
- Tax amount:$2,822 (2024)
New listings near 300 Deer Hollow
 $75,000Pending3 beds 2 baths2,200 sq. ft.
$75,000Pending3 beds 2 baths2,200 sq. ft.101 Ken Drive, Brandon, MS 39042
MLS# 4134459Listed by: TRIFECTA REAL ESTATE, LLC- New
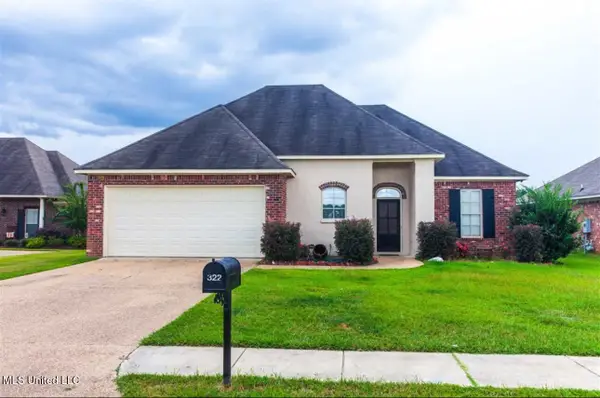 $269,900Active3 beds 2 baths1,820 sq. ft.
$269,900Active3 beds 2 baths1,820 sq. ft.322 Red Cedar Drive, Brandon, MS 39047
MLS# 4134424Listed by: LEAH CIM REAL ESTATE & PROPERTY MGT LLC - New
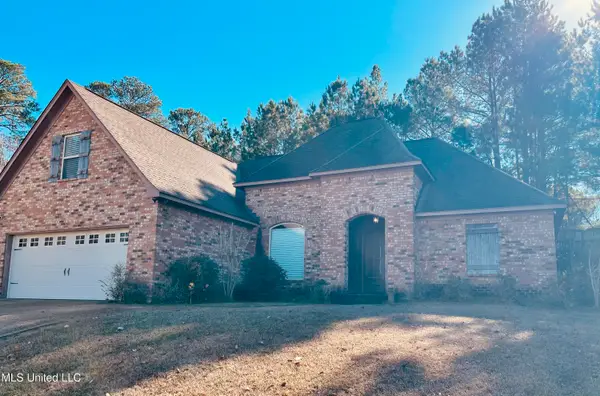 $390,000Active4 beds 3 baths2,446 sq. ft.
$390,000Active4 beds 3 baths2,446 sq. ft.206 Willow Crest Cove, Brandon, MS 39047
MLS# 4134415Listed by: JACKSON LASTER AGENCY - New
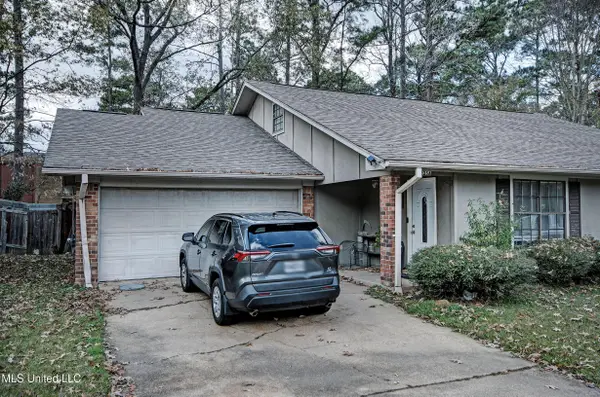 $285,000Active6 beds 4 baths2,342 sq. ft.
$285,000Active6 beds 4 baths2,342 sq. ft.225 Brendalwood Boulevard, Brandon, MS 39047
MLS# 4134320Listed by: HOPPER PROPERTIES - New
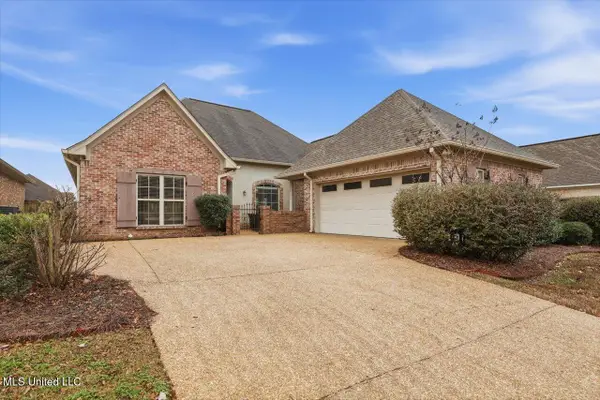 $349,000Active3 beds 3 baths2,115 sq. ft.
$349,000Active3 beds 3 baths2,115 sq. ft.204 Provonce Park, Brandon, MS 39042
MLS# 4134263Listed by: COLDWELL BANKER GRAHAM - New
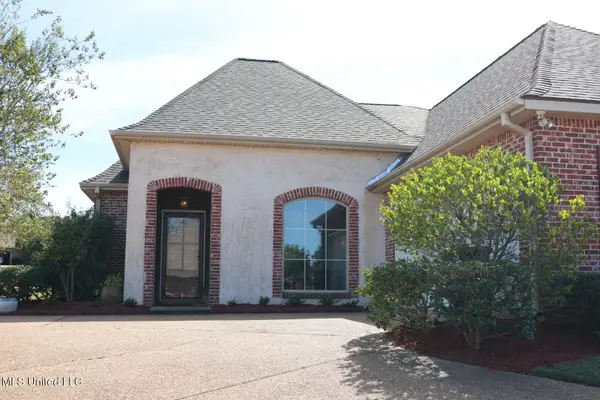 $324,900Active3 beds 2 baths1,826 sq. ft.
$324,900Active3 beds 2 baths1,826 sq. ft.406 Providence Drive, Brandon, MS 39042
MLS# 4134236Listed by: SOUTHERN OAKS LAND AND HOMES - New
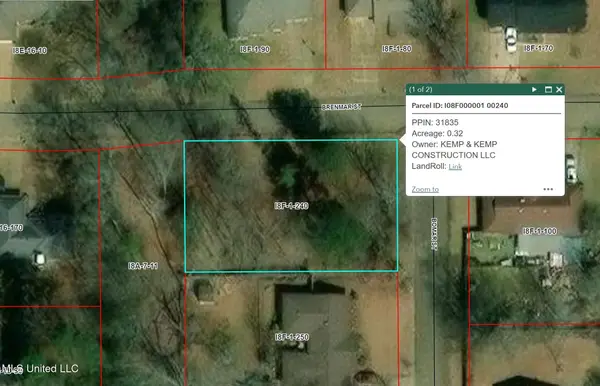 $39,500Active0.31 Acres
$39,500Active0.31 Acres001 Brenmar Street, Brandon, MS 39042
MLS# 4134229Listed by: TRIFECTA REAL ESTATE, LLC - New
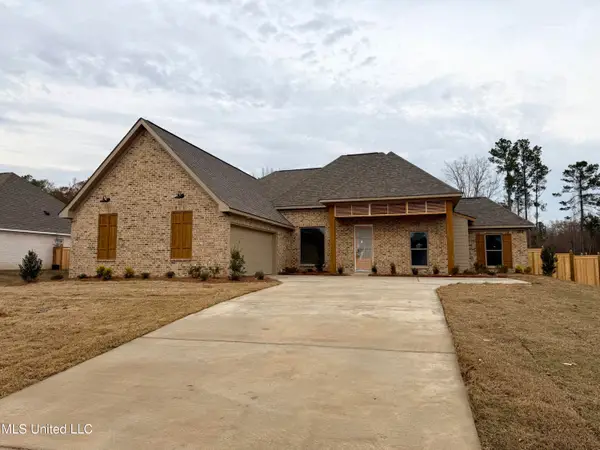 $389,900Active4 beds 3 baths2,094 sq. ft.
$389,900Active4 beds 3 baths2,094 sq. ft.177 Cornerstone Drive, Brandon, MS 39042
MLS# 4134223Listed by: SOUTHERN HOMES REAL ESTATE - New
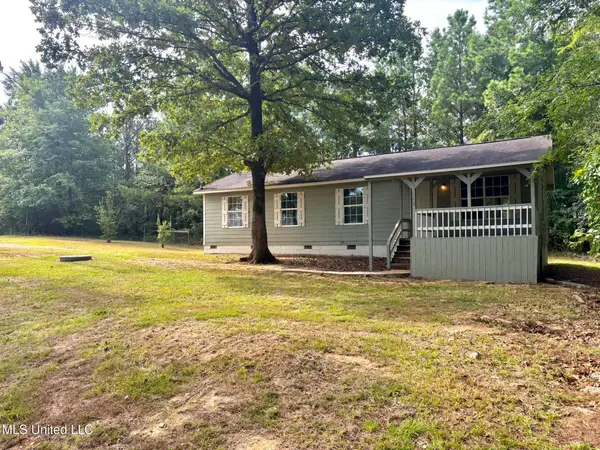 $180,000Active4 beds 2 baths1,166 sq. ft.
$180,000Active4 beds 2 baths1,166 sq. ft.619 W Sunset Drive, Brandon, MS 39042
MLS# 4134211Listed by: TRIFECTA REAL ESTATE, LLC - New
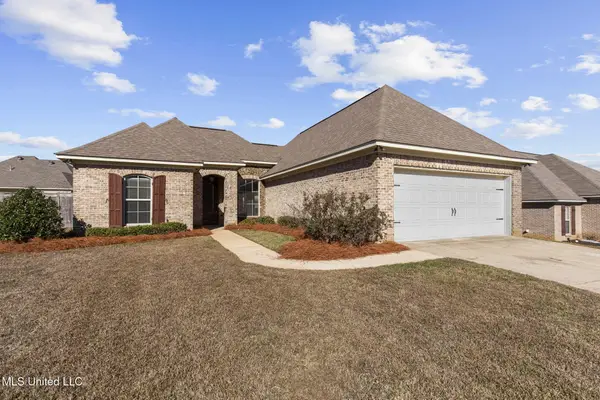 $300,000Active4 beds 3 baths1,756 sq. ft.
$300,000Active4 beds 3 baths1,756 sq. ft.225 Greenfield Crossing, Brandon, MS 39042
MLS# 4134201Listed by: MS HOMETOWN REALTY
