304 Eastside View, Brandon, MS 39047
Local realty services provided by:Better Homes and Gardens Real Estate Traditions
Listed by: teresa renkenberger
Office: merck team realty, inc.
MLS#:4119679
Source:MS_UNITED
Price summary
- Price:$349,000
- Price per sq. ft.:$184.07
- Monthly HOA dues:$58.33
About this home
3 bedroom 2 bath Investment Opportunity in Hidden Hills - Turnkey with Tenant in Place! Seize a rare opportunity to own a beautifully updated home in the highly sought-after Hidden Hills neighborhood—complete with a built-in tenant! This property has been meticulously maintained and thoughtfully improved, making it a hassle-free investment from day one.
The home has been freshly painted from top to bottom (including ceilings), creating a clean and modern feel throughout. Recent upgrades include an electrical and fixture refresh, a new Kohler whole-home generator (20kw) for year-round peace of mind, and a brand-new privacy fence. The garage has also been enhanced with aprofessionally coated polyaspartic floor, giving it a polished, durable finish perfect for storage or workspace. The back patio has also been enlarged greatly and professionally stained. There is also CAT6 wiring throughout, a professional cctv camera system and the HVAC is only two years old (full replacement).
This home is being offered as an investment property with the current owner willing to sign a two-year leaseupon sale, offering immediate rental income and a trustworthy long-term tenant. Ideal for investors seeking strong returns in a prime location with minimal risk. Call your realtor today!
Contact an agent
Home facts
- Year built:2005
- Listing ID #:4119679
- Added:152 day(s) ago
- Updated:December 17, 2025 at 07:24 PM
Rooms and interior
- Bedrooms:3
- Total bathrooms:2
- Full bathrooms:2
- Living area:1,896 sq. ft.
Heating and cooling
- Cooling:Ceiling Fan(s), Central Air, Electric
- Heating:Ceiling, Central, Fireplace(s)
Structure and exterior
- Year built:2005
- Building area:1,896 sq. ft.
- Lot area:0.23 Acres
Schools
- High school:Northwest Rankin
- Middle school:Northwest Rankin
- Elementary school:Northwest Rankin
Utilities
- Water:Public
- Sewer:Public Sewer, Sewer Connected
Finances and disclosures
- Price:$349,000
- Price per sq. ft.:$184.07
- Tax amount:$2,263 (2024)
New listings near 304 Eastside View
- New
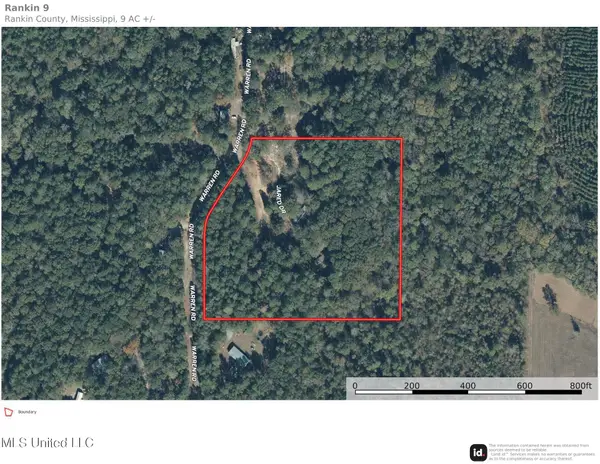 $130,000Active9.24 Acres
$130,000Active9.24 Acres510 Jared Drive, Brandon, MS 39042
MLS# 4134175Listed by: PURSUIT PROPERTIES, LLC - New
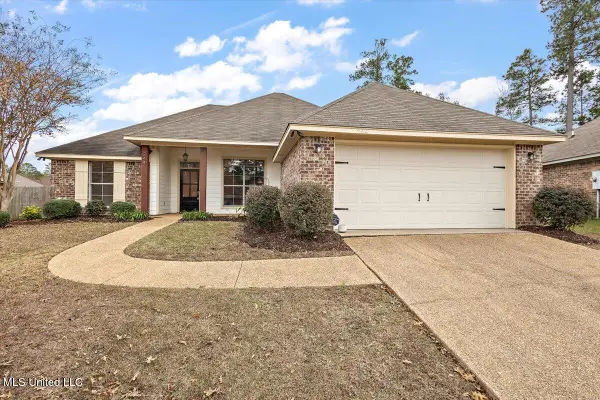 $269,000Active3 beds 2 baths1,490 sq. ft.
$269,000Active3 beds 2 baths1,490 sq. ft.244 Ashton Way, Brandon, MS 39047
MLS# 4134191Listed by: MASELLE & ASSOCIATES INC  $139,900Active3.43 Acres
$139,900Active3.43 AcresLot 94 Freedom Farms Crossing, Brandon, MS 39047
MLS# 4127065Listed by: REAL ESTATE PARTNERS- New
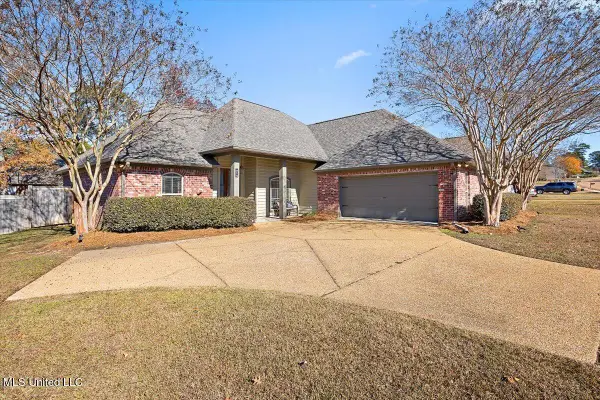 $310,000Active3 beds 2 baths1,809 sq. ft.
$310,000Active3 beds 2 baths1,809 sq. ft.707 Tortoise Ridge, Brandon, MS 39047
MLS# 4134107Listed by: EXIT NEW DOOR REALTY - New
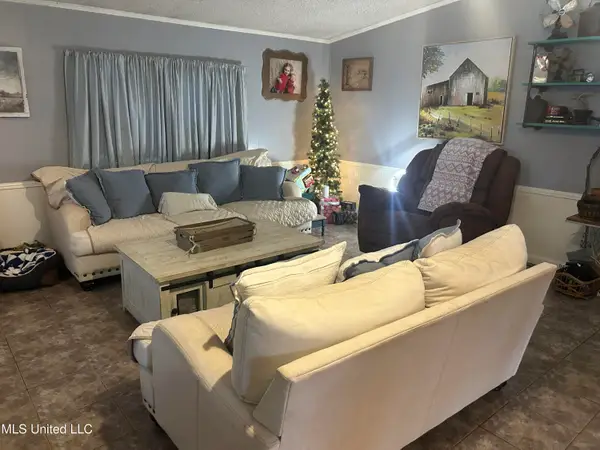 $240,000Active3 beds 2 baths1,662 sq. ft.
$240,000Active3 beds 2 baths1,662 sq. ft.108 Rankin Road, Brandon, MS 39042
MLS# 4134063Listed by: EXIT REALTY LEGACY GROUP - New
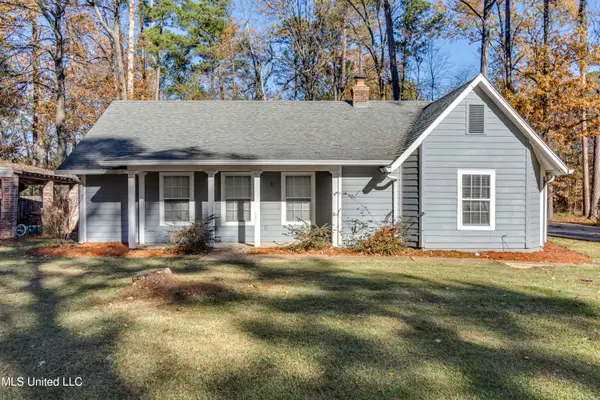 $259,900Active3 beds 2 baths1,935 sq. ft.
$259,900Active3 beds 2 baths1,935 sq. ft.126 Plum Tree Road, Brandon, MS 39047
MLS# 4134057Listed by: SOUTHERN HOMES REAL ESTATE - New
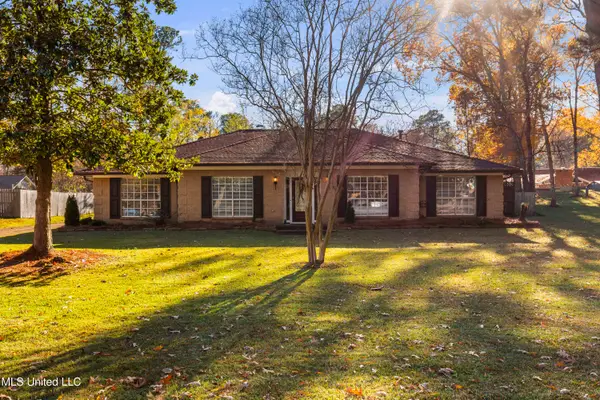 $339,900Active3 beds 3 baths2,558 sq. ft.
$339,900Active3 beds 3 baths2,558 sq. ft.602 Audubon Point Drive, Brandon, MS 39047
MLS# 4134015Listed by: KELLER WILLIAMS - New
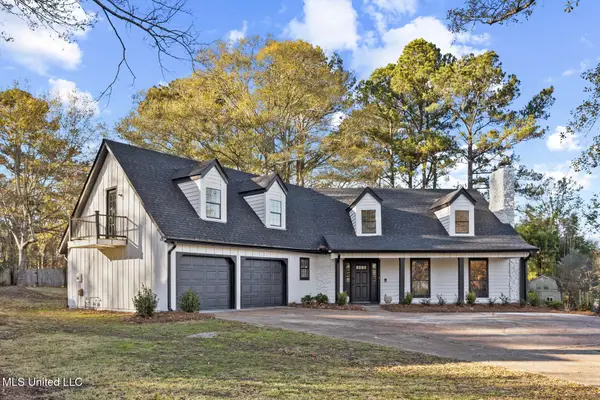 $460,000Active4 beds 4 baths3,050 sq. ft.
$460,000Active4 beds 4 baths3,050 sq. ft.210 Haddon Circle, Brandon, MS 39047
MLS# 4133973Listed by: CRYE-LEIKE - New
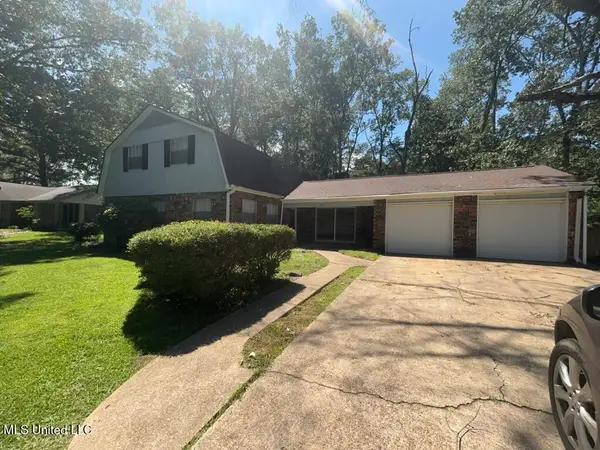 $235,000Active4 beds 2 baths1,745 sq. ft.
$235,000Active4 beds 2 baths1,745 sq. ft.103 Forest Point Drive, Brandon, MS 39047
MLS# 4133899Listed by: LUCROY RESIDENTIAL LLC - New
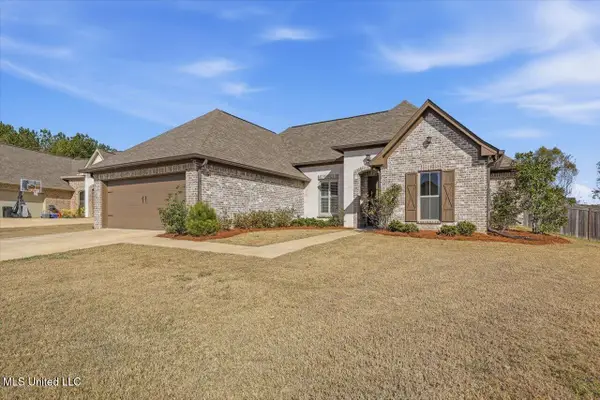 $299,900Active4 beds 2 baths1,745 sq. ft.
$299,900Active4 beds 2 baths1,745 sq. ft.612 Conti Drive, Brandon, MS 39042
MLS# 4133883Listed by: EPIQUE
