307 Meadowview Lane, Brandon, MS 39047
Local realty services provided by:Better Homes and Gardens Real Estate Expect Realty
Listed by: cheryl armstrong
Office: southern homes real estate
MLS#:4132543
Source:MS_UNITED
Price summary
- Price:$371,900
- Price per sq. ft.:$128.82
- Monthly HOA dues:$26.17
About this home
Welcome to this beautifully updated, one-owner custom-built 4-bedroom, 2.5-bath home, perfectly situated on a spacious lot that backs up to serene woods for ultimate privacy. Freshly painted throughout, this inviting home features brand-new fixtures, new kitchen appliances, and tile flooring. This home has wood flooring, a large living room with lots of windows and light, a separate dining room, a great kitchen with tile countertops, an island and eat in area. The primary bedroom is a great size with an en suite bathroom consisting of 2 walk in closets and a separate tub and shower. There are two other bedrooms on the main level with a guest bathroom. There is also a dedicated office with a window overlooking the driveway and a built-in desk with generous storage that makes working from home both comfortable and convenient. Upstairs, the expansive fourth bedroom offers incredible flexibility-ideal as a media room, man cave, bonus room, or bedroom. Step outside onto the gorgeous covered back deck, complete with a relaxing swing, and take in the peaceful views of your large, private backyard perfect for unwinding or entertaining. Located in the highly sought-after Castlewoods subdivision, you'll enjoy a wealth of amenities including a pool, tennis courts, golf course, clubhouse, playgrounds, and scenic walking trails. This move-in-ready home has it all-schedule your showing today!
Contact an agent
Home facts
- Year built:1998
- Listing ID #:4132543
- Added:43 day(s) ago
- Updated:January 08, 2026 at 04:29 PM
Rooms and interior
- Bedrooms:4
- Total bathrooms:3
- Full bathrooms:2
- Half bathrooms:1
- Living area:2,887 sq. ft.
Heating and cooling
- Cooling:Ceiling Fan(s), Central Air, Gas
- Heating:Central, Electric, Fireplace(s)
Structure and exterior
- Year built:1998
- Building area:2,887 sq. ft.
- Lot area:0.5 Acres
Schools
- High school:Northwest Rankin
- Middle school:Northwest Rankin Middle
- Elementary school:Northwest Rankin
Utilities
- Water:Public
- Sewer:Public Sewer
Finances and disclosures
- Price:$371,900
- Price per sq. ft.:$128.82
- Tax amount:$1,972 (2024)
New listings near 307 Meadowview Lane
- New
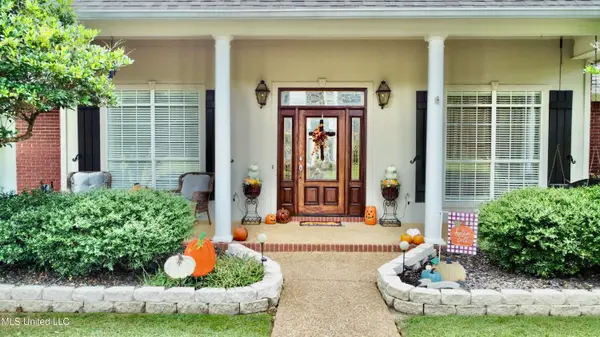 $395,000Active4 beds 3 baths2,585 sq. ft.
$395,000Active4 beds 3 baths2,585 sq. ft.124 Linwood Drive, Brandon, MS 39042
MLS# 4135461Listed by: SOUTHERN MAGNOLIA'S REALTY - New
 $638,000Active5 beds 5 baths3,126 sq. ft.
$638,000Active5 beds 5 baths3,126 sq. ft.109 Landry Drive, Brandon, MS 39047
MLS# 4135467Listed by: KELLER WILLIAMS - New
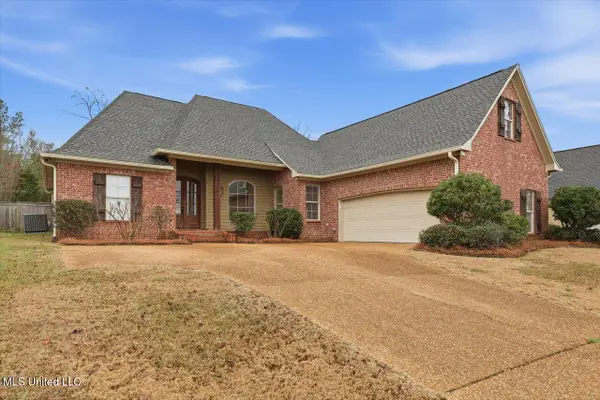 $395,000Active3 beds 3 baths2,517 sq. ft.
$395,000Active3 beds 3 baths2,517 sq. ft.242 Huntington Hollow, Brandon, MS 39047
MLS# 4135472Listed by: WEAVER & ASSOCIATE, LLC - New
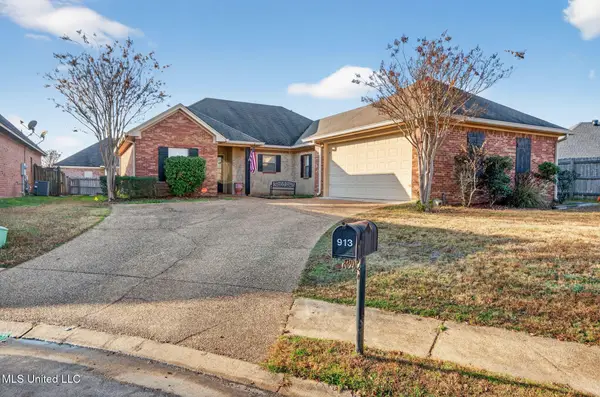 $250,000Active3 beds 2 baths1,636 sq. ft.
$250,000Active3 beds 2 baths1,636 sq. ft.913 Caitlin Cove, Brandon, MS 39047
MLS# 4135378Listed by: TRELORA REALTY, INC - New
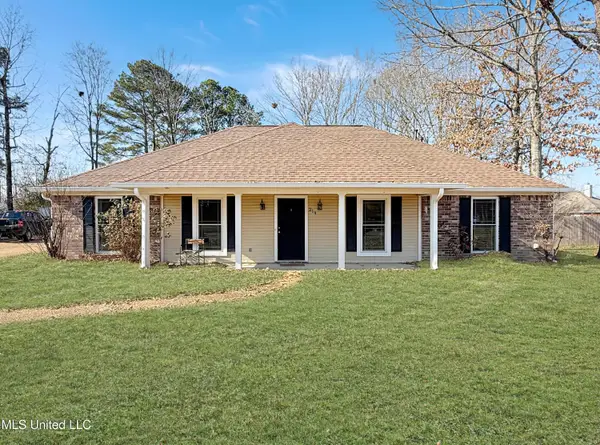 $282,000Active3 beds 2 baths1,634 sq. ft.
$282,000Active3 beds 2 baths1,634 sq. ft.214 Chinkapen Drive, Brandon, MS 39047
MLS# 4135413Listed by: HAVARD REAL ESTATE GROUP, LLC - New
 $398,990Active40 Acres
$398,990Active40 Acres1178 Stump Ridge Road, Brandon, MS 39047
MLS# 4135326Listed by: METRO REALTY, LLC - New
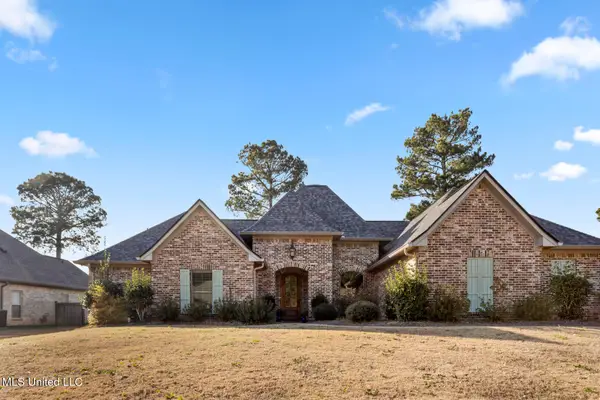 $425,000Active4 beds 3 baths2,241 sq. ft.
$425,000Active4 beds 3 baths2,241 sq. ft.213 Wellington Way, Brandon, MS 39047
MLS# 4135320Listed by: EXIT NEW DOOR REALTY - New
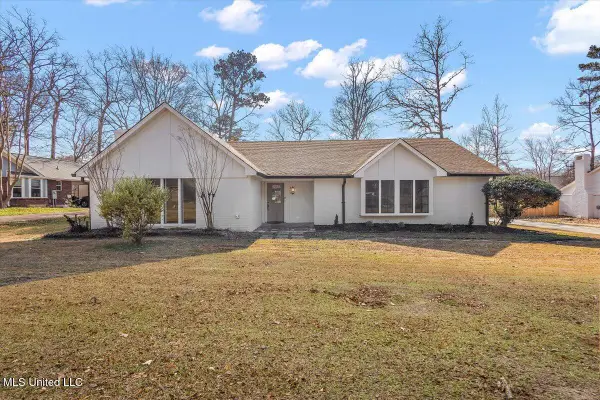 $255,000Active3 beds 2 baths1,827 sq. ft.
$255,000Active3 beds 2 baths1,827 sq. ft.301 Camelia Trail, Brandon, MS 39047
MLS# 4135235Listed by: EXIT NEW DOOR REALTY - New
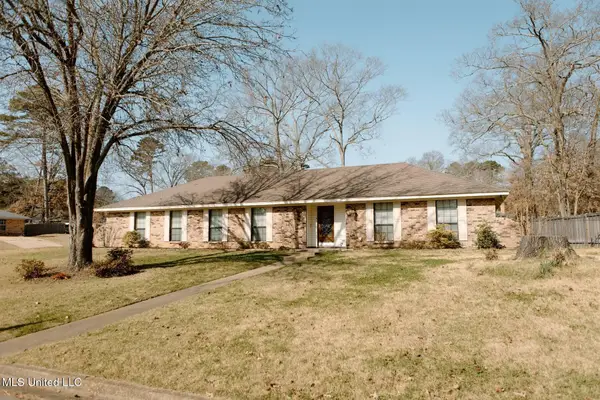 $319,000Active5 beds 3 baths2,606 sq. ft.
$319,000Active5 beds 3 baths2,606 sq. ft.146 Forest Ridge Drive, Brandon, MS 39042
MLS# 4135144Listed by: BACK PORCH REALTY, LLC - New
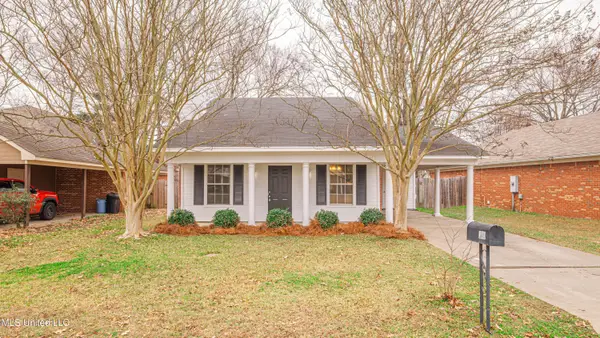 $229,900Active3 beds 2 baths1,252 sq. ft.
$229,900Active3 beds 2 baths1,252 sq. ft.349 Audubon Circle, Brandon, MS 39047
MLS# 4135086Listed by: EDWARDS REALTY CO.
