3083 E Fairway Drive, Brandon, MS 39047
Local realty services provided by:Better Homes and Gardens Real Estate Traditions
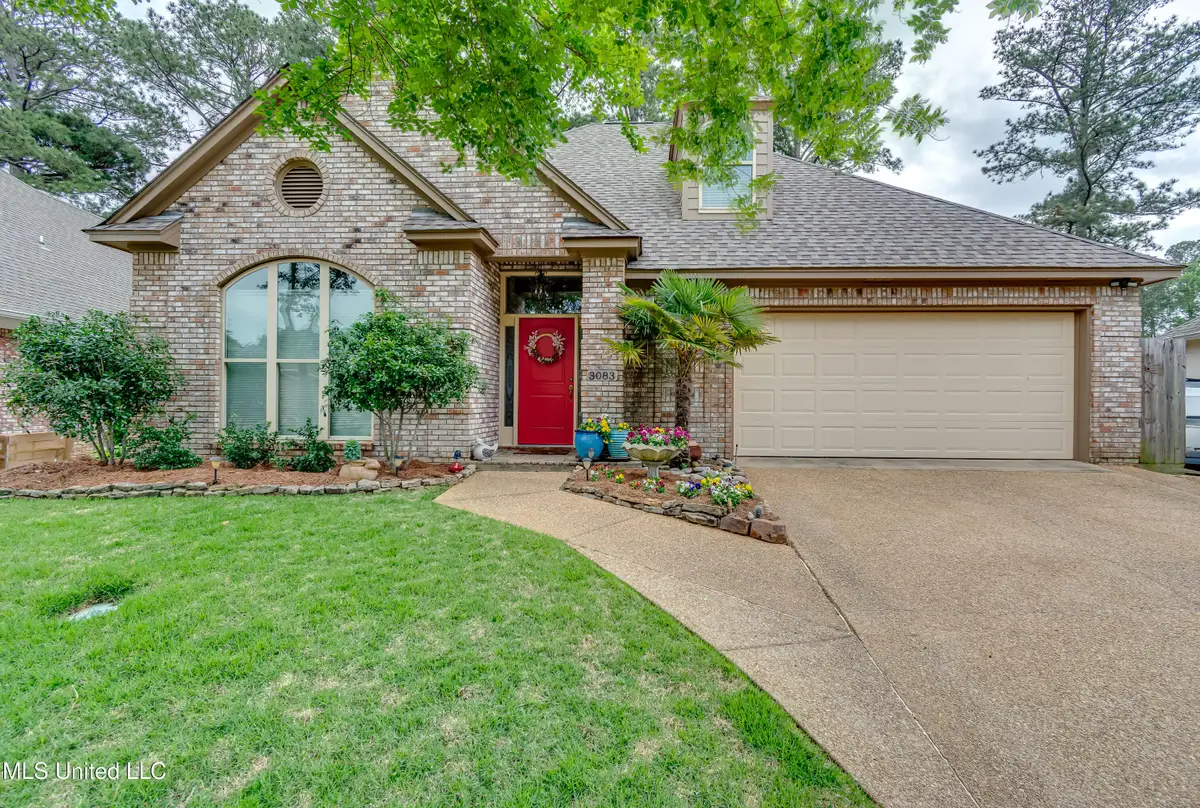
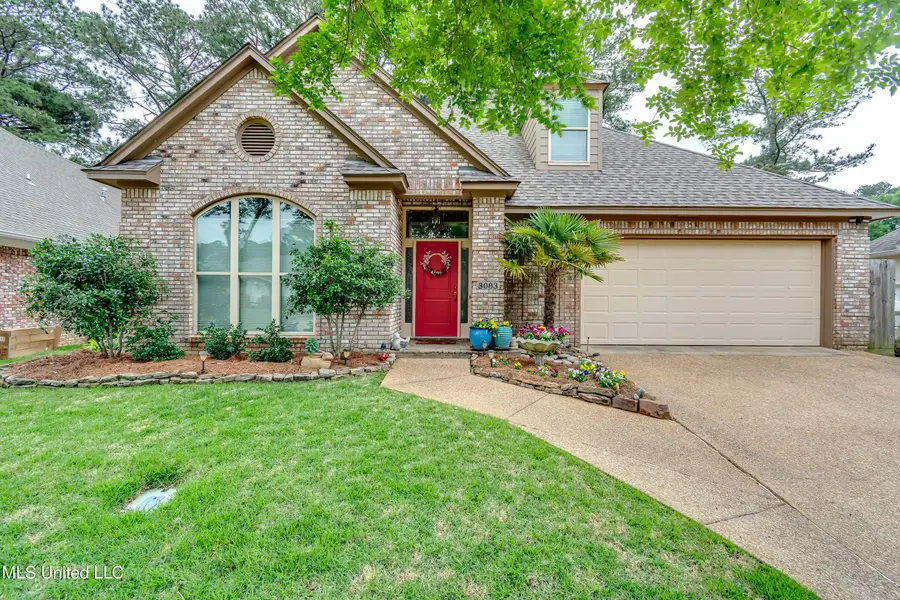
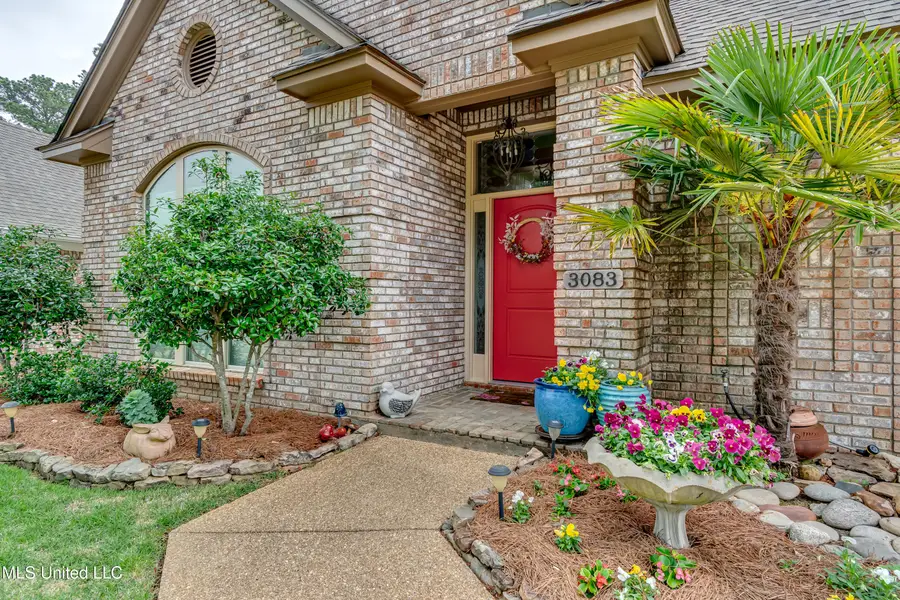
3083 E Fairway Drive,Brandon, MS 39047
$349,900
- 3 Beds
- 2 Baths
- 2,063 sq. ft.
- Single family
- Pending
Listed by:cheryl armstrong
Office:southern homes real estate
MLS#:4111101
Source:MS_UNITED
Price summary
- Price:$349,900
- Price per sq. ft.:$169.61
About this home
Calling All Golfers - Your Dream Home Awaits in Bay Pointe! Don't miss this immaculate 3-bedroom, 2.5-bath home situated right on the golf course in the desirable Bay Pointe community! From the moment you step onto the covered back deck, you'll fall in love with the peaceful view of the fairway—perfect for relaxing while watching golfers pass by.
Step into a beautifully landscaped backyard oasis featuring: Your very own koi pond, a cozy swing, a dedicated grill area, along with stunning, well-maintained landscaping. And, indoors you will love the natural light flooding through this home. The spacious sunroom invites relaxation. The light-filled kitchen has an island, room for a large kitchen table and plenty of room to cook and gather. The large living room is ideal for entertaining. The spacious primary suite is on the main level and has an ensuite bathroom with a soaker tub and separate shower with 2 walk-in closets. There are two additional bedrooms upstairs, perfect for guests or family with storage that is second to none. And, the garage has multiple built in cabinets for storage. This home blends tranquility, comfort, and charm in a prime location. Whether you're a golfer or just love a beautiful setting, this property is a must-see! Schedule your tour today and make Bay Pointe your new home!
Contact an agent
Home facts
- Year built:1991
- Listing Id #:4111101
- Added:112 day(s) ago
- Updated:August 07, 2025 at 07:16 AM
Rooms and interior
- Bedrooms:3
- Total bathrooms:2
- Full bathrooms:2
- Half bathrooms:1
- Living area:2,063 sq. ft.
Heating and cooling
- Cooling:Ceiling Fan(s), Central Air, Electric, Gas
- Heating:Natural Gas
Structure and exterior
- Year built:1991
- Building area:2,063 sq. ft.
- Lot area:0.3 Acres
Schools
- High school:Northwest
- Middle school:Northwest Rankin Middle
- Elementary school:Northshore
Utilities
- Water:Public
Finances and disclosures
- Price:$349,900
- Price per sq. ft.:$169.61
New listings near 3083 E Fairway Drive
- New
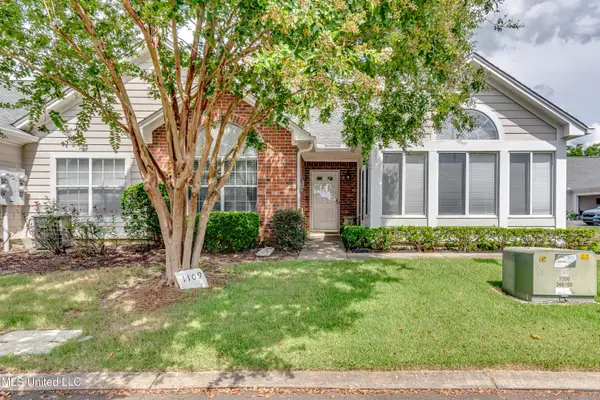 $270,000Active3 beds 2 baths1,600 sq. ft.
$270,000Active3 beds 2 baths1,600 sq. ft.1109 Gerrits Landing, Brandon, MS 39047
MLS# 4122434Listed by: SOUTHERN MAGNOLIA'S REALTY - New
 $398,160Active5.04 Acres
$398,160Active5.04 AcresE Highway 25, Brandon, MS 39047
MLS# 4122367Listed by: HOPPER PROPERTIES - New
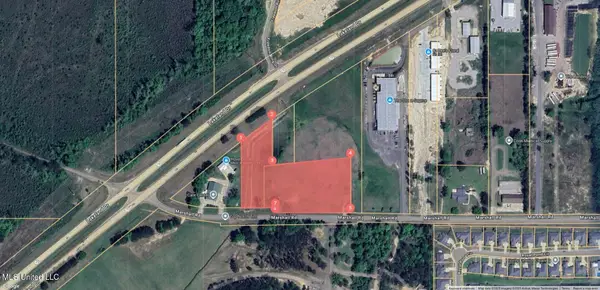 $348,000Active4.64 Acres
$348,000Active4.64 AcresMarshall Road, Brandon, MS 39047
MLS# 4122368Listed by: HOPPER PROPERTIES - New
 $399,900Active4 beds 2 baths2,219 sq. ft.
$399,900Active4 beds 2 baths2,219 sq. ft.301 Kitty Hawk Circle, Brandon, MS 39047
MLS# 4122322Listed by: MERCK TEAM REALTY, INC. - New
 $449,900Active5 beds 4 baths2,512 sq. ft.
$449,900Active5 beds 4 baths2,512 sq. ft.202 Evelyn Lane, Brandon, MS 39042
MLS# 4122292Listed by: HARPER HOMES REAL ESTATE LLC - Coming Soon
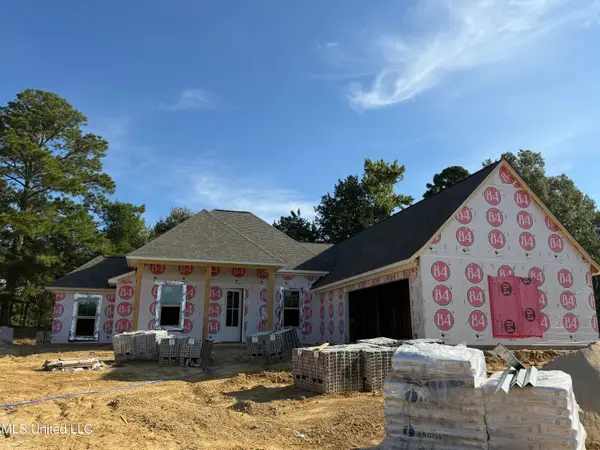 $354,900Coming Soon4 beds 3 baths
$354,900Coming Soon4 beds 3 baths313 Jasmine Cove Lane, Brandon, MS 39042
MLS# 4122222Listed by: ULIST REALTY - Coming Soon
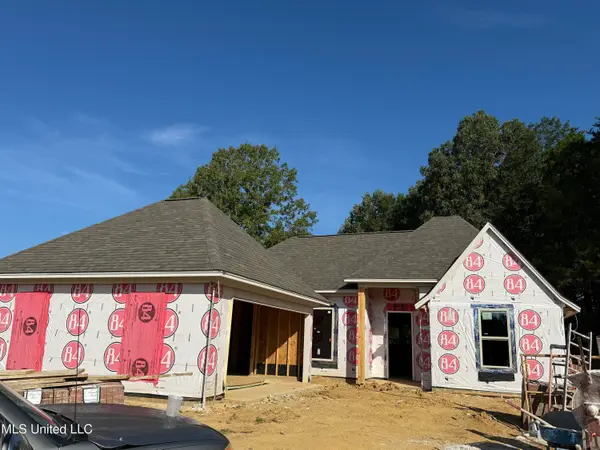 $333,900Coming Soon4 beds 2 baths
$333,900Coming Soon4 beds 2 baths311 Jasmine Cove Lane, Brandon, MS 39042
MLS# 4122224Listed by: ULIST REALTY - Coming Soon
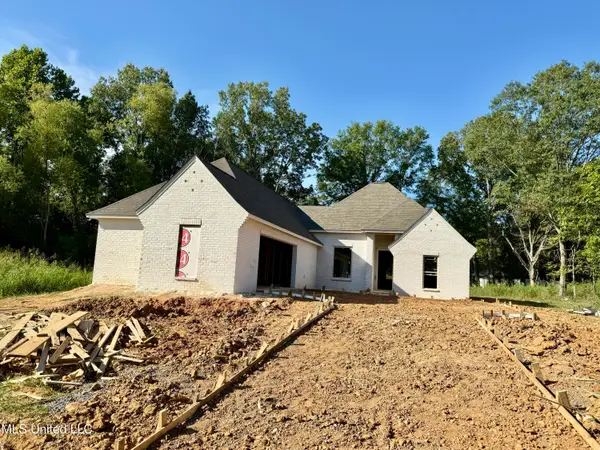 $354,900Coming Soon4 beds 3 baths
$354,900Coming Soon4 beds 3 baths104 Jasmine Cove Drive, Brandon, MS 39042
MLS# 4122226Listed by: ULIST REALTY - Coming Soon
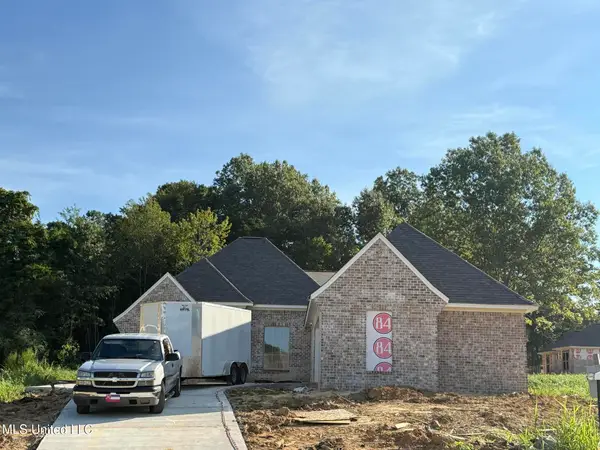 $354,900Coming Soon4 beds 3 baths
$354,900Coming Soon4 beds 3 baths221 Jasmine Cove Circle, Brandon, MS 39042
MLS# 4122227Listed by: ULIST REALTY - New
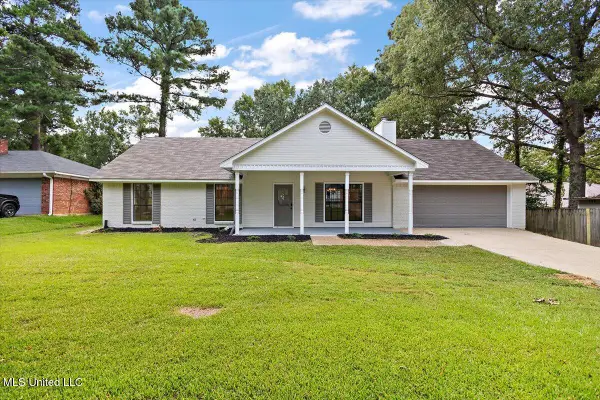 $245,000Active3 beds 2 baths1,485 sq. ft.
$245,000Active3 beds 2 baths1,485 sq. ft.102 Live Oak Cove, Brandon, MS 39047
MLS# 4122181Listed by: DURRELL REALTY GROUP, LLC
