3099 E Fairway Drive, Brandon, MS 39047
Local realty services provided by:Better Homes and Gardens Real Estate Traditions
Listed by: christine y whitton
Office: godfrey realty group
MLS#:4112845
Source:MS_UNITED
Price summary
- Price:$365,000
- Price per sq. ft.:$102.1
- Monthly HOA dues:$16.25
About this home
Welcome to 3099 E. Fairway Drive, nestled along the 9th hole of the Bay Pointe Golf Course—an ideal setting for anyone looking to combine comfort, elegance, and a connection to the outdoors. With approximately 3,575 square feet of living space, this home offers the perfect blend of room to grow and spaces made for gathering with family and friends.
You're greeted by an open and airy floor plan designed to bring people together. Large windows and sliding doors line the living and dining areas, framing peaceful views of the golf course and inviting natural light throughout. The great room features a cozy fireplace, perfect for relaxed evenings, and flows seamlessly into a separate dining area that's ideal for family meals or hosting guests.
The heart of the home is the spacious kitchen, where granite countertops stretch across ample workspace, including a center island and bar seating—ideal for casual breakfasts or helping with homework while dinner simmers. Cabinets provide generous storage, and the layout keeps everything within easy reach. Just off the kitchen, the laundry room also features granite countertops, a utility sink, and extra cabinetry for organization.
The primary bedroom is located on the main level, offering a peaceful retreat with its own access to the deck overlooking the course. Wake up to serene views and enjoy quiet moments with a cup of coffee in the morning sun. The ensuite bathroom is a luxurious space with double granite vanities, a custom tile shower, and a jetted tub with tile surround—perfect for unwinding at the end of the day. A convenient half bath is also located downstairs for guests.
Upstairs, you'll find three generously sized bedrooms, two of which feature walk-in closets, providing plenty of room for children, guests, or hobbies. There's also a bonus room that's perfect as a home office, craft space, or study nook. There is a full bathroom upstairs centrally located offering granite counters, double vanities and separate Throughout the home, thoughtful storage solutions—including a large area under the stairs—make it easy to stay organized.
Outdoors, the home is designed to bring the beauty of the surroundings in. Whether you're hosting a summer barbecue on the deck/ covered back porch or simply enjoying the peaceful setting, this home creates a lifestyle centered around connection, comfort, and the joy of everyday living. A French drain system and gutters have been installed for added convenience and peace of mind.
If you've dreamed of living on a golf course, this is your chance. This home is for you! Whether you're teeing off, entertaining loved ones, or enjoying the view from your own backyard, this home offers a setting where you can truly make memories that last a lifetime and make this house your forever home.
Contact an agent
Home facts
- Year built:1990
- Listing ID #:4112845
- Added:211 day(s) ago
- Updated:December 17, 2025 at 09:36 AM
Rooms and interior
- Bedrooms:4
- Total bathrooms:3
- Full bathrooms:2
- Half bathrooms:1
- Living area:3,575 sq. ft.
Heating and cooling
- Cooling:Ceiling Fan(s), Central Air, Exhaust Fan
- Heating:Central
Structure and exterior
- Year built:1990
- Building area:3,575 sq. ft.
- Lot area:0.26 Acres
Schools
- High school:Northwest Rankin
- Middle school:Northwest Rankin Middle
- Elementary school:Northshore
Utilities
- Water:Public
- Sewer:Public Sewer, Sewer Connected
Finances and disclosures
- Price:$365,000
- Price per sq. ft.:$102.1
- Tax amount:$5,006 (2024)
New listings near 3099 E Fairway Drive
- New
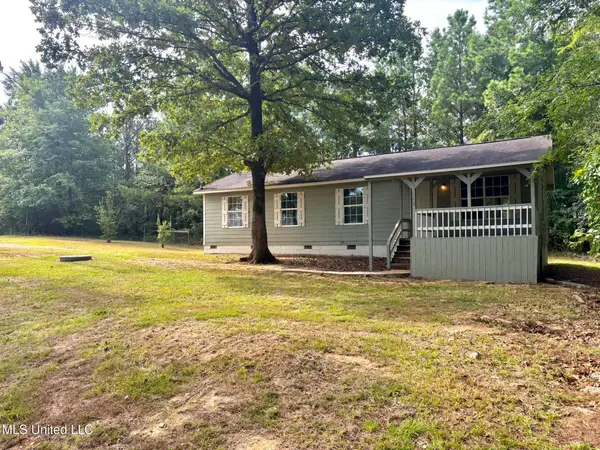 $180,000Active4 beds 2 baths1,166 sq. ft.
$180,000Active4 beds 2 baths1,166 sq. ft.619 W Sunset Drive, Brandon, MS 39042
MLS# 4134211Listed by: TRIFECTA REAL ESTATE, LLC - New
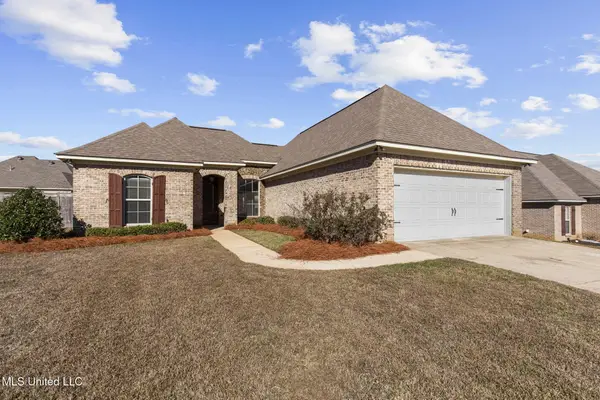 $300,000Active4 beds 3 baths1,756 sq. ft.
$300,000Active4 beds 3 baths1,756 sq. ft.225 Greenfield Crossing, Brandon, MS 39042
MLS# 4134201Listed by: MS HOMETOWN REALTY - New
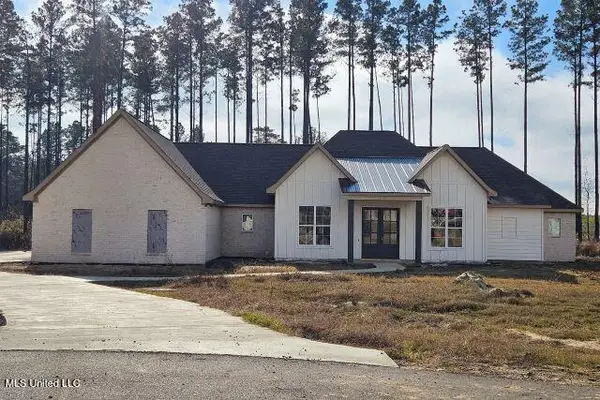 $559,900Active4 beds 3 baths2,567 sq. ft.
$559,900Active4 beds 3 baths2,567 sq. ft.234 Lost Oak Lane, Brandon, MS 39047
MLS# 4134205Listed by: CHRISTIAN COWAN REALTY, LLC - New
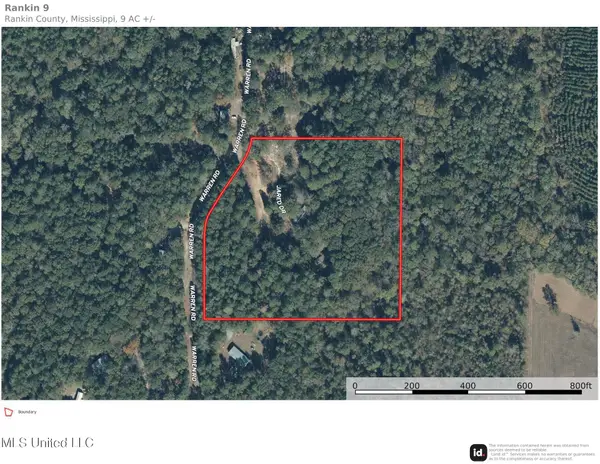 $130,000Active9.24 Acres
$130,000Active9.24 Acres510 Jared Drive, Brandon, MS 39042
MLS# 4134175Listed by: PURSUIT PROPERTIES, LLC - New
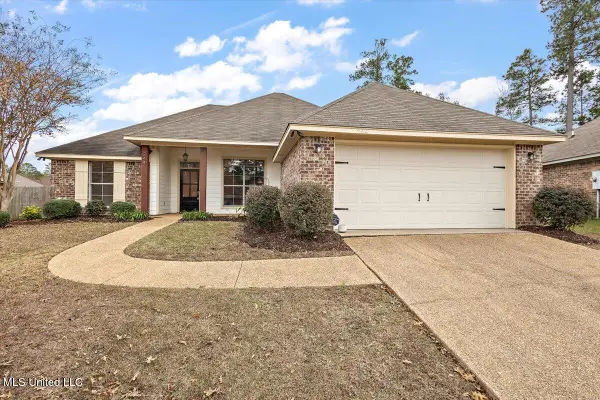 $269,000Active3 beds 2 baths1,490 sq. ft.
$269,000Active3 beds 2 baths1,490 sq. ft.244 Ashton Way, Brandon, MS 39047
MLS# 4134191Listed by: MASELLE & ASSOCIATES INC  $139,900Active3.43 Acres
$139,900Active3.43 AcresLot 94 Freedom Farms Crossing, Brandon, MS 39047
MLS# 4127065Listed by: REAL ESTATE PARTNERS- New
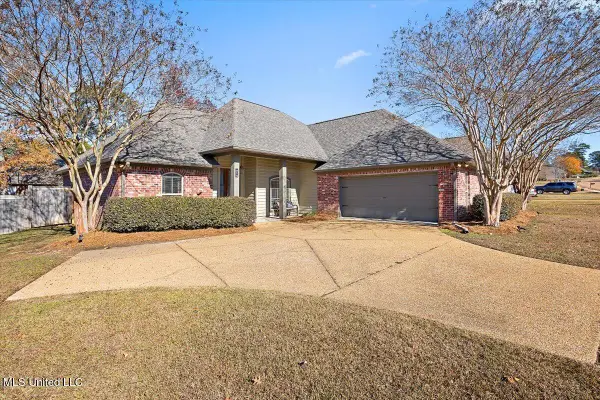 $310,000Active3 beds 2 baths1,809 sq. ft.
$310,000Active3 beds 2 baths1,809 sq. ft.707 Tortoise Ridge, Brandon, MS 39047
MLS# 4134107Listed by: EXIT NEW DOOR REALTY - New
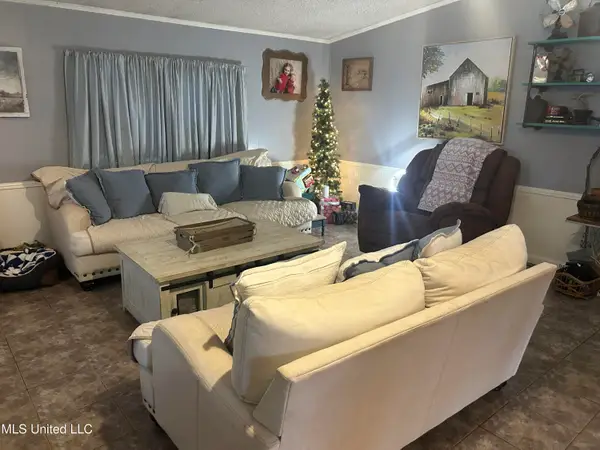 $240,000Active3 beds 2 baths1,662 sq. ft.
$240,000Active3 beds 2 baths1,662 sq. ft.108 Rankin Road, Brandon, MS 39042
MLS# 4134063Listed by: EXIT REALTY LEGACY GROUP - New
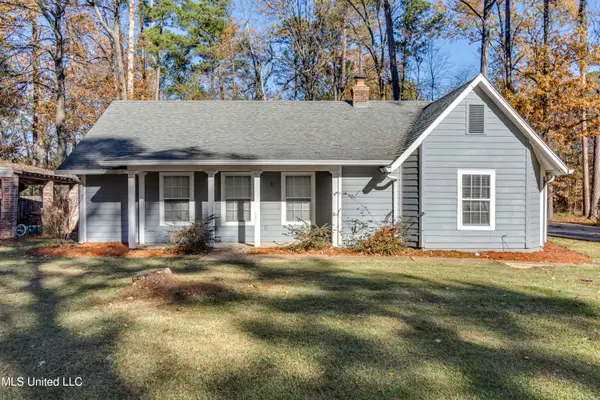 $259,900Active3 beds 2 baths1,935 sq. ft.
$259,900Active3 beds 2 baths1,935 sq. ft.126 Plum Tree Road, Brandon, MS 39047
MLS# 4134057Listed by: SOUTHERN HOMES REAL ESTATE - New
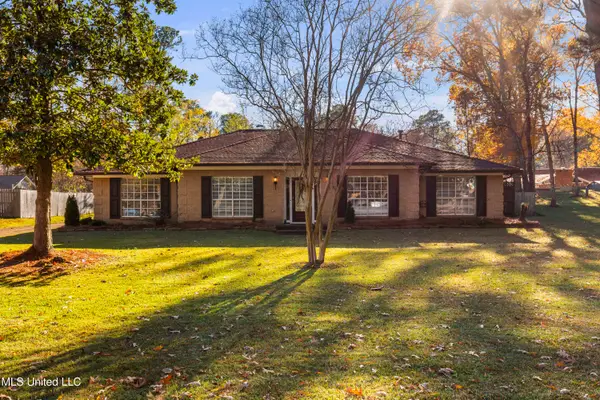 $339,900Active3 beds 3 baths2,558 sq. ft.
$339,900Active3 beds 3 baths2,558 sq. ft.602 Audubon Point Drive, Brandon, MS 39047
MLS# 4134015Listed by: KELLER WILLIAMS
