313 Red Cedar Drive, Brandon, MS 39047
Local realty services provided by:Better Homes and Gardens Real Estate Traditions
Listed by: ashley boutot, suzie mcdowell
Office: keller williams
MLS#:4132334
Source:MS_UNITED
Price summary
- Price:$259,900
- Price per sq. ft.:$154.06
About this home
100% USDA financing available to qualified buyers! Adorable, freshly painted 3 bedroom 2 full bath home conveniently located in Reservoir East. Side facing garage for added curb appeal. Formal entry leads into the living area, spacious enough to customize the layout to suit your furniture preference. Living area features a gas fireplace and lots of natural light! Open floorplan with formal dining area and designated breakfast area, so no one is left out of the conversation. HUGE kitchen with stainless steel appliances, gas burning range, double sink, breakfast bar, designated pantry cabinetry, and tons of counter and cabinet space! Large laundry room with folding area and additional storage. New carpet in all bedrooms! The king-sized master suite features a tray ceiling, huge walk-in closet, separate vanities, private water closet, jetted tub, separate shower, and storage galore! Split-plan with the two guest bedrooms sharing a full bathroom. Cozy covered porch, perfect for morning coffee or entertaining, overlooks the large fully fenced backyard. Conveniently located near Cypress Point Resort shopping/dining, or just minutes from recreational Ross Barnett Reservoir and the shopping/dining of Dogwood Festival Market. Excellent Northwest Rankin Schools. Call your favorite Realtor today for your private showing!
Contact an agent
Home facts
- Year built:2006
- Listing ID #:4132334
- Added:43 day(s) ago
- Updated:January 05, 2026 at 08:13 AM
Rooms and interior
- Bedrooms:3
- Total bathrooms:2
- Full bathrooms:2
- Living area:1,687 sq. ft.
Heating and cooling
- Cooling:Ceiling Fan(s), Central Air, Gas
- Heating:Central, Exhaust Fan, Fireplace(s), Natural Gas
Structure and exterior
- Year built:2006
- Building area:1,687 sq. ft.
- Lot area:0.23 Acres
Schools
- High school:Northwest Rankin
- Middle school:Northwest Rankin Middle
- Elementary school:Northwest Rankin
Utilities
- Water:Public
- Sewer:Public Sewer, Sewer Connected
Finances and disclosures
- Price:$259,900
- Price per sq. ft.:$154.06
- Tax amount:$1,609 (2024)
New listings near 313 Red Cedar Drive
- New
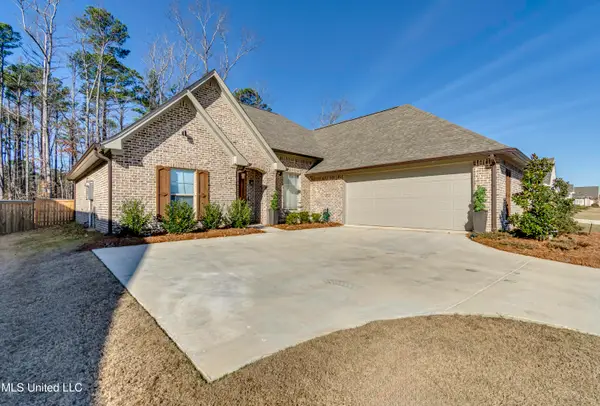 $435,000Active4 beds 3 baths2,210 sq. ft.
$435,000Active4 beds 3 baths2,210 sq. ft.675 Bearing Way, Brandon, MS 39047
MLS# 4134988Listed by: SOUTHERN HOMES REAL ESTATE - New
 $449,999Active5 beds 5 baths3,870 sq. ft.
$449,999Active5 beds 5 baths3,870 sq. ft.363 Lake Harbor Road, Brandon, MS 39047
MLS# 4134947Listed by: CRYE-LEIKE - New
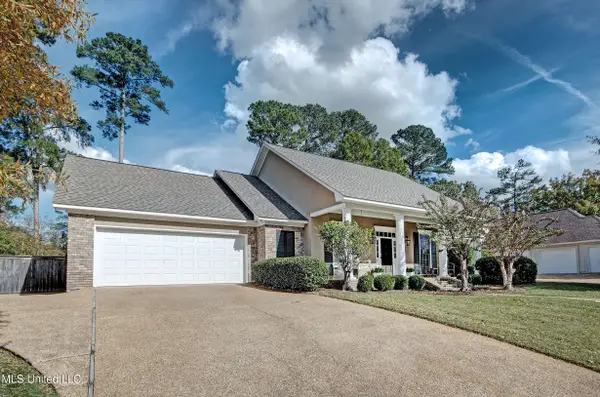 $374,900Active4 beds 2 baths2,239 sq. ft.
$374,900Active4 beds 2 baths2,239 sq. ft.131 Woodlands Green Drive, Brandon, MS 39047
MLS# 4134912Listed by: HAVARD REAL ESTATE GROUP, LLC  $255,000Pending3 beds 2 baths1,391 sq. ft.
$255,000Pending3 beds 2 baths1,391 sq. ft.110 Greenfield Ridge Drive, Brandon, MS 39042
MLS# 4134852Listed by: LOCAL REAL ESTATE- New
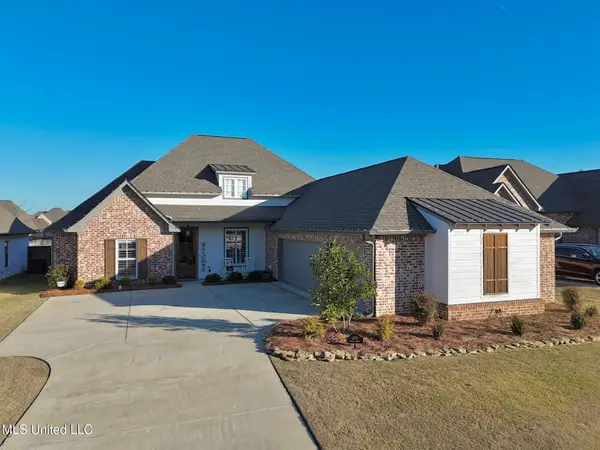 $454,900Active4 beds 3 baths2,306 sq. ft.
$454,900Active4 beds 3 baths2,306 sq. ft.409 Pilot Circle, Brandon, MS 39047
MLS# 4134846Listed by: BOWIE & CO REAL ESTATE, LLC - New
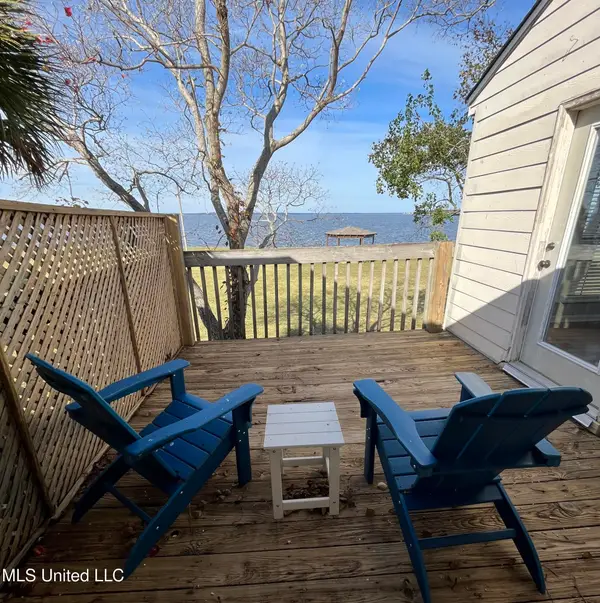 $165,000Active3 beds 3 baths1,300 sq. ft.
$165,000Active3 beds 3 baths1,300 sq. ft.1050 Windrose Drive, Brandon, MS 39047
MLS# 4134732Listed by: KELLER WILLIAMS 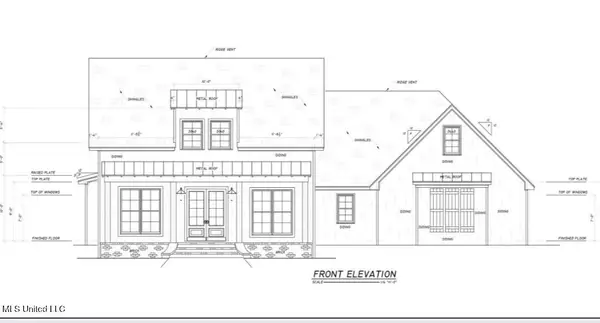 $433,000Pending3 beds 3 baths2,185 sq. ft.
$433,000Pending3 beds 3 baths2,185 sq. ft.115 Ole Magnolia Drive, Brandon, MS 39042
MLS# 4134729Listed by: EPIQUE REALTY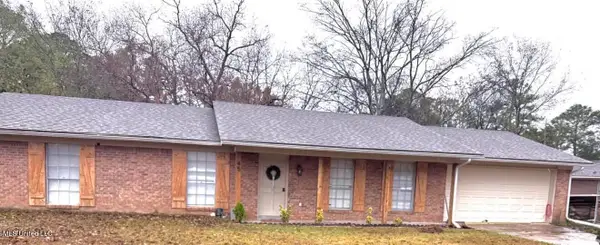 $229,000Pending3 beds 2 baths1,510 sq. ft.
$229,000Pending3 beds 2 baths1,510 sq. ft.45 Woodbridge Road, Brandon, MS 39042
MLS# 4134635Listed by: MERCK TEAM REALTY, INC.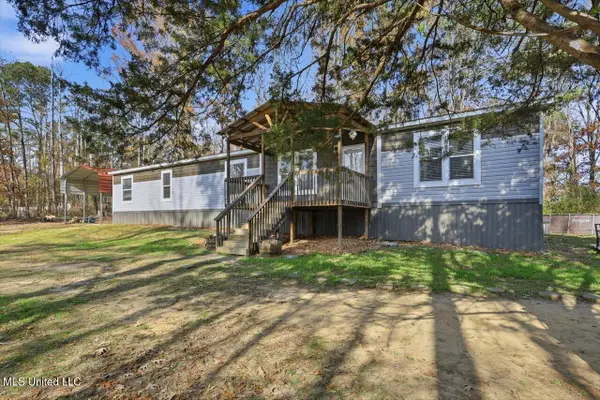 $240,000Active4 beds 3 baths2,280 sq. ft.
$240,000Active4 beds 3 baths2,280 sq. ft.102 Horseshoe Circle, Brandon, MS 39047
MLS# 4134582Listed by: NEXTHOME REALTY EXPERIENCE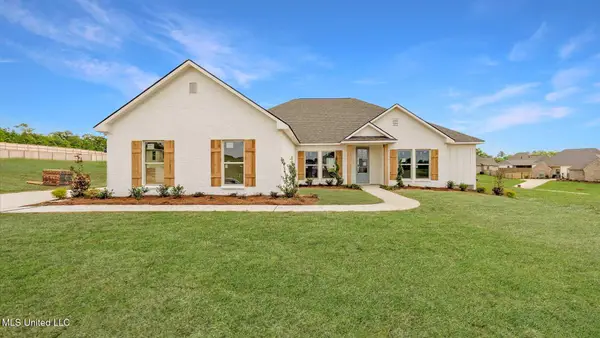 $435,400Active4 beds 4 baths2,495 sq. ft.
$435,400Active4 beds 4 baths2,495 sq. ft.318 Cornerstone Crossing, Brandon, MS 39042
MLS# 4134528Listed by: D R HORTON
