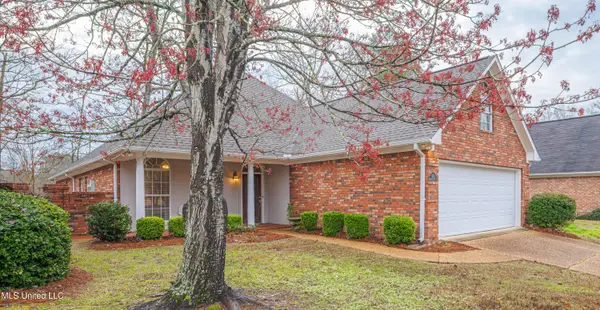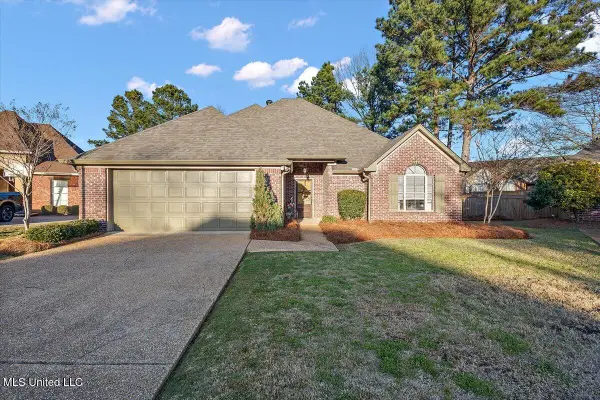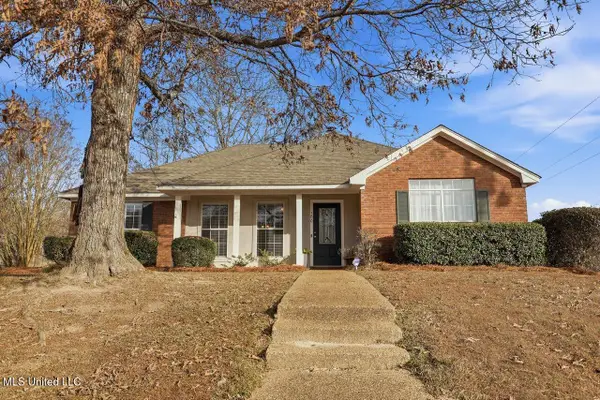3131 Hwy 43 N, Brandon, MS 39047
Local realty services provided by:Better Homes and Gardens Real Estate Expect Realty
Listed by: christina wells
Office: havard real estate group, llc.
MLS#:4121847
Source:MS_UNITED
Price summary
- Price:$582,000
- Price per sq. ft.:$201.11
About this home
Nestled on 2.72 serene acres in the highly sought-after Pisgah School District, this stunning craftsman-style home offers the perfect blend of privacy, charm, and functionality. Tucked away on a wooded lot, the property boasts an impressive array of outdoor amenities including a 40x55 enclosed shop, sparkling pool, expansive deck, inviting gazebo, and a charming chicken coop. Inside, the home is truly one of a kind—featuring five spacious bedrooms and three full baths, all thoughtfully designed with heart pine floors and a show-stopping farmhouse sink in the kitchen. The main level offers a beautifully flowing floor plan with three bedrooms and two bathrooms, a cozy living room, formal dining room, well-appointed kitchen, drop station, and laundry room. Upstairs, you'll find two additional bedrooms (one with a sitting area), a full bath, a second living room, and a built-in desk nook—ideal for work or study.
The master suite is a private retreat located at the rear of the home, complete with a generous walk-in closet and a luxurious bath featuring a freestanding tub, separate shower, water closet, and dual vanities. The kitchen is a chef's dream, showcasing custom cabinetry, a large island with abundant storage, a dishwasher drawer, and a wall of windows that flood the space with natural light. Step outside to your summer oasis, where the back patio and deck area are perfect for entertaining, relaxing by the pool, or enjoying the shade of the gazebo. The yard also includes a covered dog area with a rain barrel for easy watering.
The massive shop is a standout feature—built on a concrete slab with three doors (one 8x10 and two 14x12), soaring to 21 feet at its tallest point, making it ideal for RV storage or large equipment. Power is already run from the house to the shop, so finishing out lighting and connections is a breeze. Dual driveways to the house and shop connect seamlessly, allowing for easy maneuvering of trailers and vehicles. Don't miss your chance to own this extraordinary property—call your favorite realtor today to schedule a private tour before it's gone!
Contact an agent
Home facts
- Year built:2013
- Listing ID #:4121847
- Added:1000 day(s) ago
- Updated:January 23, 2026 at 04:40 PM
Rooms and interior
- Bedrooms:5
- Total bathrooms:3
- Full bathrooms:3
- Living area:2,894 sq. ft.
Heating and cooling
- Cooling:Ceiling Fan(s), Central Air
- Heating:Central, Electric, Fireplace(s), Propane
Structure and exterior
- Year built:2013
- Building area:2,894 sq. ft.
- Lot area:2.72 Acres
Schools
- High school:Pisgah
- Middle school:Pisgah
- Elementary school:Pisgah
Utilities
- Water:Community
- Sewer:Sewer Connected, Waste Treatment Plant
Finances and disclosures
- Price:$582,000
- Price per sq. ft.:$201.11
- Tax amount:$1,698 (2024)
New listings near 3131 Hwy 43 N
- New
 $663,500Active4 beds 5 baths2,883 sq. ft.
$663,500Active4 beds 5 baths2,883 sq. ft.920 Bald Eagle Drive, Brandon, MS 39047
MLS# 4137054Listed by: WEICHERT REALTORS - INNOVATIONS - Coming Soon
 $592,500Coming Soon4 beds 4 baths
$592,500Coming Soon4 beds 4 baths1010 Crepe Myrtle Drive, Brandon, MS 39047
MLS# 4137051Listed by: WEICHERT REALTORS - INNOVATIONS - New
 $344,900Active3 beds 2 baths2,333 sq. ft.
$344,900Active3 beds 2 baths2,333 sq. ft.23 Carriage Court Place, Brandon, MS 39047
MLS# 4136985Listed by: CRYE-LEIKE - New
 $129,900Active4 beds 2 baths1,700 sq. ft.
$129,900Active4 beds 2 baths1,700 sq. ft.105 E Sunset, Brandon, MS 39042
MLS# 4136981Listed by: HARPER HOMES REAL ESTATE LLC - New
 $289,900Active3 beds 2 baths1,715 sq. ft.
$289,900Active3 beds 2 baths1,715 sq. ft.159 Regatta Drive, Brandon, MS 39047
MLS# 4136857Listed by: NEXTHOME REALTY EXPERIENCE - New
 $255,000Active3 beds 2 baths1,472 sq. ft.
$255,000Active3 beds 2 baths1,472 sq. ft.300 White Oak Drive, Brandon, MS 39047
MLS# 4136864Listed by: TAYLOR REALTY GROUP, LLC - New
 $297,500Active3 beds 2 baths1,717 sq. ft.
$297,500Active3 beds 2 baths1,717 sq. ft.404 Winterfield Way, Brandon, MS 39042
MLS# 4136851Listed by: LOCAL REAL ESTATE - New
 $410,000Active4 beds 4 baths2,480 sq. ft.
$410,000Active4 beds 4 baths2,480 sq. ft.501 Asbury Lane Drive, Brandon, MS 39042
MLS# 4136831Listed by: KELLER WILLIAMS - New
 $299,999Active4 beds 3 baths2,520 sq. ft.
$299,999Active4 beds 3 baths2,520 sq. ft.104 City Limits Road, Brandon, MS 39042
MLS# 4136815Listed by: METRO REALTY, LLC - New
 $879,900Active5 beds 5 baths3,480 sq. ft.
$879,900Active5 beds 5 baths3,480 sq. ft.127 Crossview Place, Brandon, MS 39047
MLS# 4136786Listed by: SOUTHERN HOMES REAL ESTATE
