319 Cypress Creek Road, Brandon, MS 39047
Local realty services provided by:Better Homes and Gardens Real Estate Expect Realty
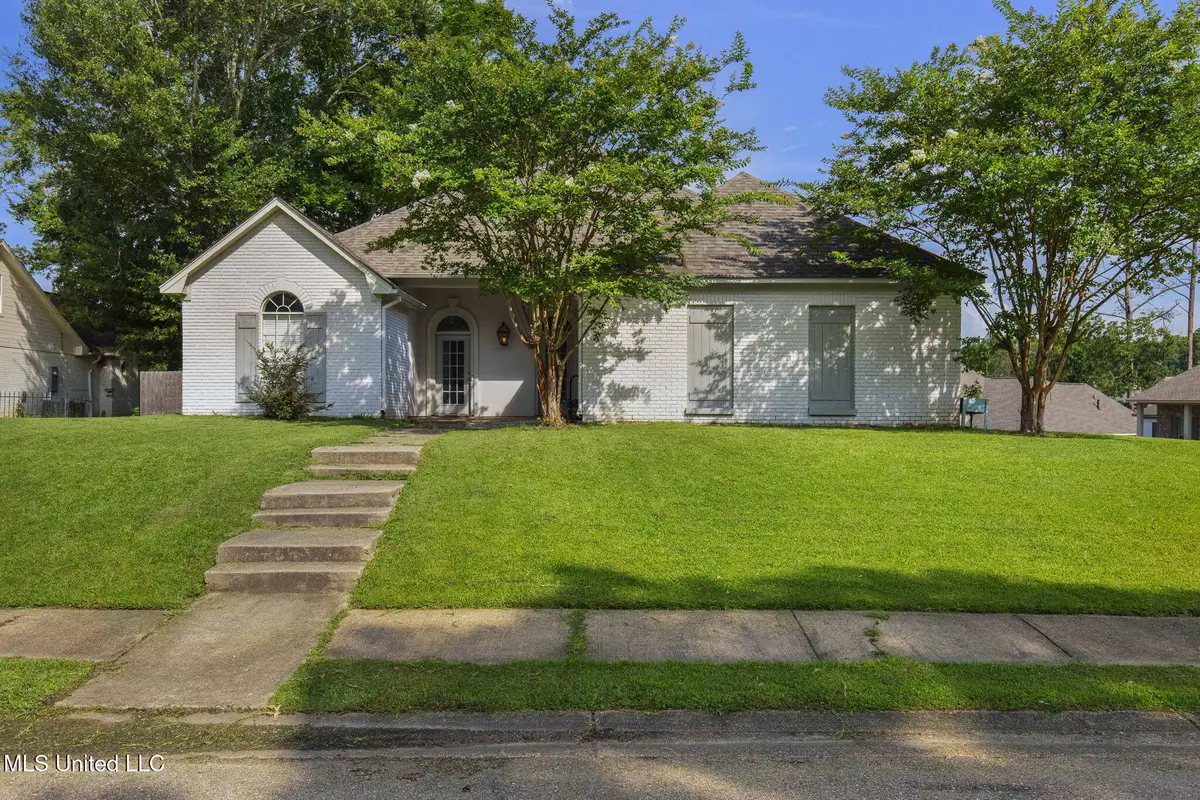


319 Cypress Creek Road,Brandon, MS 39047
$299,000
- 3 Beds
- 2 Baths
- 2,052 sq. ft.
- Single family
- Pending
Listed by:layla hutton
Office:local real estate
MLS#:4118430
Source:MS_UNITED
Price summary
- Price:$299,000
- Price per sq. ft.:$145.71
About this home
Beautiful corner lot in Castlewoods! Located in NWR school district, this home is move-in ready!
Step inside your dream home with fresh paint through out complete with an open eat in kitchen overlooking the living room with soring ceilings and private dining room with French doors. The kitchen is a chef's dream featuring brick floor details, spacious prep counters with granite countertops and stainless steel appliances.
The primary bedroom is located off the kitchen for a private split plan, including a remodeled bathroom complete with skylights for ample natural lighting.
Step outside to your own private covered patio and extended deck just waiting for your next family gathering.
The roof is 5 years old with architectural shingles and the HVAC system both inside and outside units replaced 1.5 years ago!
The neighborhood has optional amenities available such as tennis counts, clubhouse, pools, biking trails, park/playground, and golf course.
Call today for your private tour!
Contact an agent
Home facts
- Year built:1994
- Listing Id #:4118430
- Added:38 day(s) ago
- Updated:August 07, 2025 at 07:16 AM
Rooms and interior
- Bedrooms:3
- Total bathrooms:2
- Full bathrooms:2
- Living area:2,052 sq. ft.
Heating and cooling
- Cooling:Ceiling Fan(s), Central Air
- Heating:Central
Structure and exterior
- Year built:1994
- Building area:2,052 sq. ft.
- Lot area:0.32 Acres
Schools
- High school:Northwest Rankin
- Middle school:Northwest Rankin Middle
- Elementary school:Northwest Elementary School
Utilities
- Water:Public
- Sewer:Sewer Connected
Finances and disclosures
- Price:$299,000
- Price per sq. ft.:$145.71
New listings near 319 Cypress Creek Road
- New
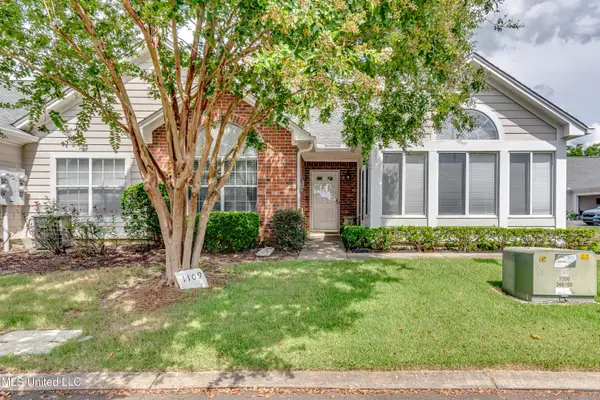 $270,000Active3 beds 2 baths1,600 sq. ft.
$270,000Active3 beds 2 baths1,600 sq. ft.1109 Gerrits Landing, Brandon, MS 39047
MLS# 4122434Listed by: SOUTHERN MAGNOLIA'S REALTY - New
 $398,160Active5.04 Acres
$398,160Active5.04 AcresE Highway 25, Brandon, MS 39047
MLS# 4122367Listed by: HOPPER PROPERTIES - New
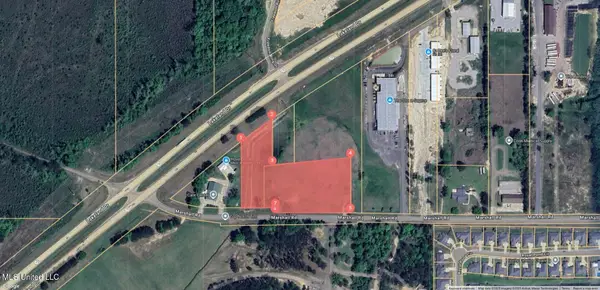 $348,000Active4.64 Acres
$348,000Active4.64 AcresMarshall Road, Brandon, MS 39047
MLS# 4122368Listed by: HOPPER PROPERTIES - New
 $399,900Active4 beds 2 baths2,219 sq. ft.
$399,900Active4 beds 2 baths2,219 sq. ft.301 Kitty Hawk Circle, Brandon, MS 39047
MLS# 4122322Listed by: MERCK TEAM REALTY, INC. - New
 $449,900Active5 beds 4 baths2,512 sq. ft.
$449,900Active5 beds 4 baths2,512 sq. ft.202 Evelyn Lane, Brandon, MS 39042
MLS# 4122292Listed by: HARPER HOMES REAL ESTATE LLC - Coming Soon
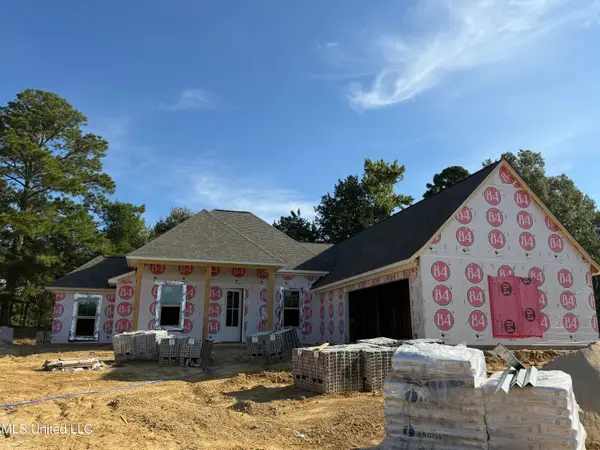 $354,900Coming Soon4 beds 3 baths
$354,900Coming Soon4 beds 3 baths313 Jasmine Cove Lane, Brandon, MS 39042
MLS# 4122222Listed by: ULIST REALTY - Coming Soon
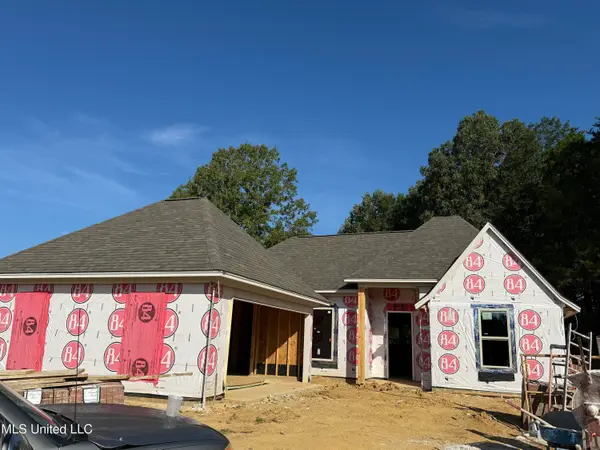 $333,900Coming Soon4 beds 2 baths
$333,900Coming Soon4 beds 2 baths311 Jasmine Cove Lane, Brandon, MS 39042
MLS# 4122224Listed by: ULIST REALTY - Coming Soon
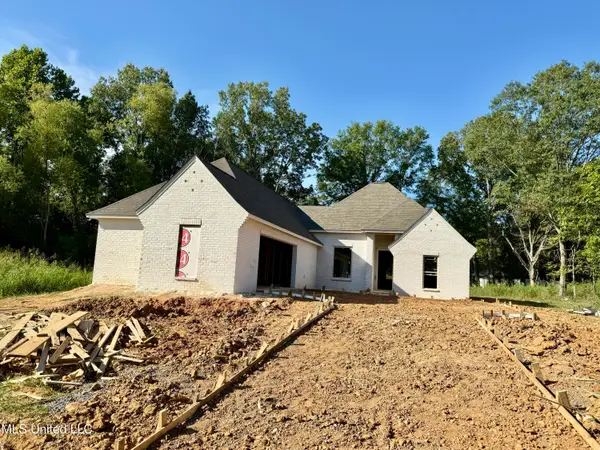 $354,900Coming Soon4 beds 3 baths
$354,900Coming Soon4 beds 3 baths104 Jasmine Cove Drive, Brandon, MS 39042
MLS# 4122226Listed by: ULIST REALTY - Coming Soon
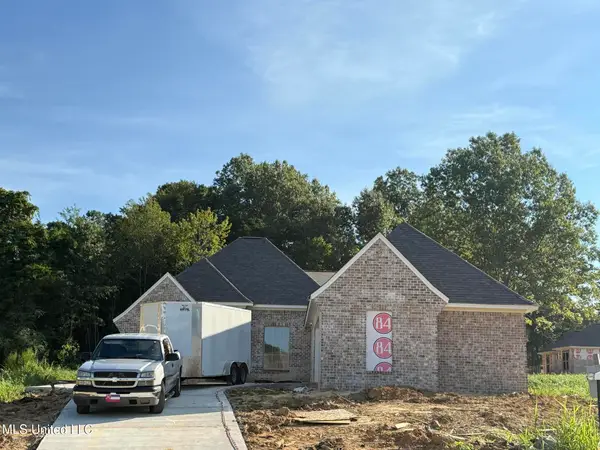 $354,900Coming Soon4 beds 3 baths
$354,900Coming Soon4 beds 3 baths221 Jasmine Cove Circle, Brandon, MS 39042
MLS# 4122227Listed by: ULIST REALTY - New
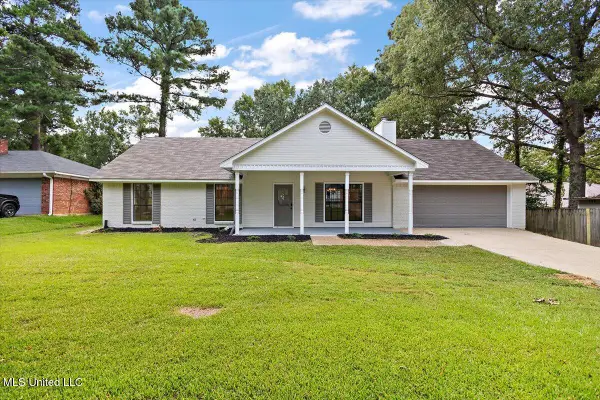 $245,000Active3 beds 2 baths1,485 sq. ft.
$245,000Active3 beds 2 baths1,485 sq. ft.102 Live Oak Cove, Brandon, MS 39047
MLS# 4122181Listed by: DURRELL REALTY GROUP, LLC
