320 Woodhollow Cove, Brandon, MS 39047
Local realty services provided by:Better Homes and Gardens Real Estate Traditions

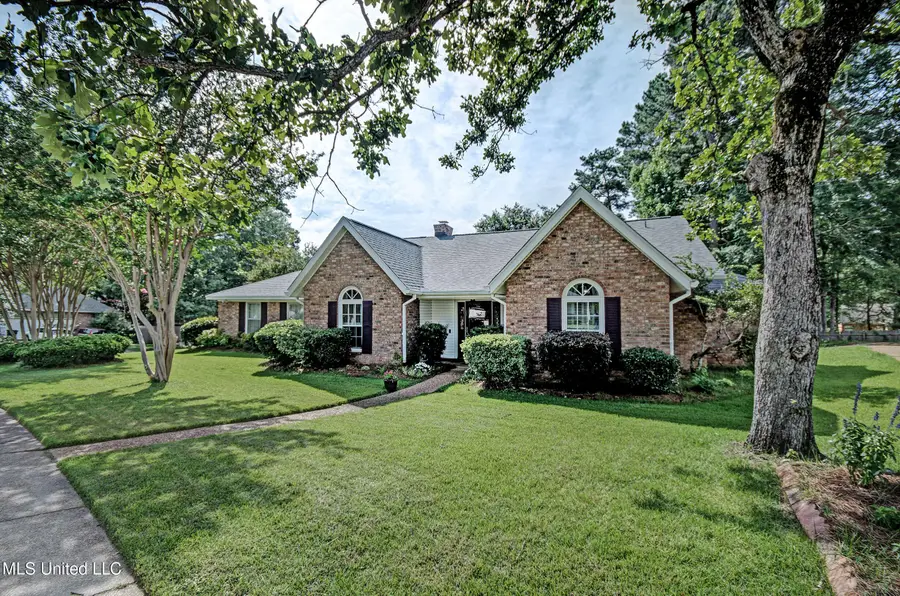
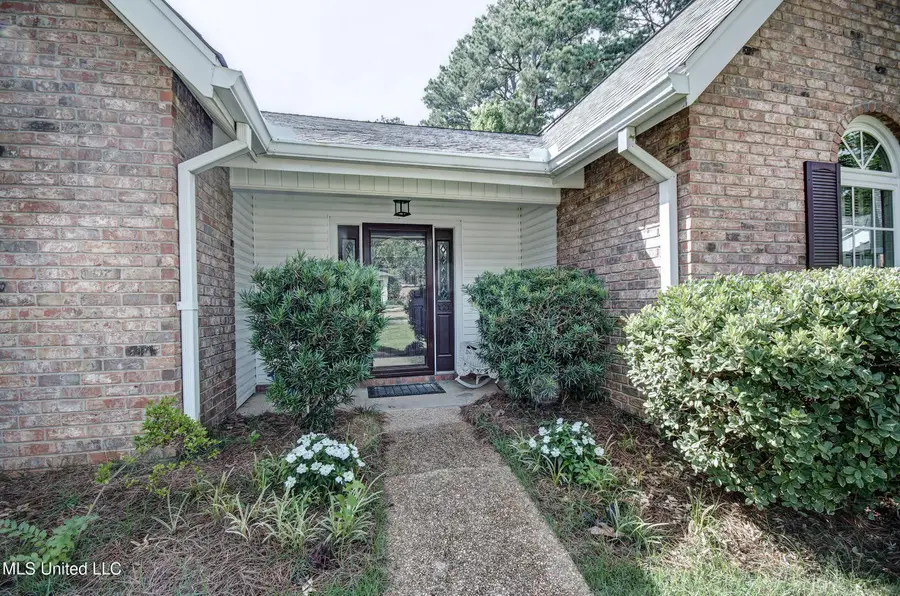
320 Woodhollow Cove,Brandon, MS 39047
$315,000
- 4 Beds
- 2 Baths
- 2,317 sq. ft.
- Single family
- Active
Listed by:mercedes smith
Office:aspire real estate llc.
MLS#:4116837
Source:MS_UNITED
Price summary
- Price:$315,000
- Price per sq. ft.:$135.95
About this home
Welcome to *320 Woodhollow Cove* a beautifully updated 4-bedroom, 2-bath home nestled on a spacious corner lot in the desirable Woodlands of Castlewoods. Situated on a quiet 4-home cul-de-sac, this location is ideal for bike riding, morning strolls, and dog walking—thanks to the well-maintained sidewalks throughout the neighborhood.
Inside, the open floor plan offers a fantastic layout, with the primary suite thoughtfully separated from the additional bedrooms, all conveniently located on one floor. The spacious great room features soaring ceiling and flows seamlessly into the kitchen, keeping everyone connected whether you're entertaining or just spending time together.
The kitchen is a true standout, complete with a brand-new double wall oven, tons of cabinetry, and a huge walk-in pantry—perfect for the aspiring chef and for keeping everything organized. Recent updates include new countertops, lighting and plumbing fixtures, gutters, French drains, and roof and windows replaced within the last five years.
Step outside to a cozy covered back patio overlooking a fully fenced backyard, ideal for weekend gatherings or quiet mornings with coffee. The two-car garage adds convenience and extra storage. The home has been meticulously maintained and is move-in ready with landscaping that enhances its curb appeal.
Located just minutes from top-rated schools and within 5-10 minutes of Kroger, Lowe's, Aldi, Walmart, and Dogwood Shopping Center, as well as a wide variety of popular restaurants, this home truly has it all—style, space and a prime location.
The neighborhood is filled with green spaces, playgrounds, and multi-use trails, and residents have the option to join the Castlewoods Country Club— for golf, tennis, dining, and entertainment. Club amenities include a renovated Sports & Activity Center featuring a resort-style pool, splash pad, volleyball, cornhole areas, 24-hour fitness center, par-72 golfcourse, pro shop, and a clubhouse with both quick-service and full-service dining options. Castlewoods regularly hosts special events and entertainment, making it not just a place to live—but a vibrant, connected community.
If you've been searching for a well-maintained home with modern updates and access to exceptional amenities, 320 Woodhollow Cove delivers it all. Schedule your private showing today and experience the best of comfort, community, and country club living.
Contact an agent
Home facts
- Year built:1987
- Listing Id #:4116837
- Added:55 day(s) ago
- Updated:August 07, 2025 at 05:54 PM
Rooms and interior
- Bedrooms:4
- Total bathrooms:2
- Full bathrooms:2
- Living area:2,317 sq. ft.
Heating and cooling
- Cooling:Ceiling Fan(s), Central Air, Electric
- Heating:Central, Fireplace(s), Natural Gas
Structure and exterior
- Year built:1987
- Building area:2,317 sq. ft.
- Lot area:0.25 Acres
Schools
- High school:Northwest Rankin
- Middle school:Northwest Rankin Middle
- Elementary school:Northwest Elementry School
Utilities
- Water:Public
- Sewer:Sewer Connected
Finances and disclosures
- Price:$315,000
- Price per sq. ft.:$135.95
New listings near 320 Woodhollow Cove
- New
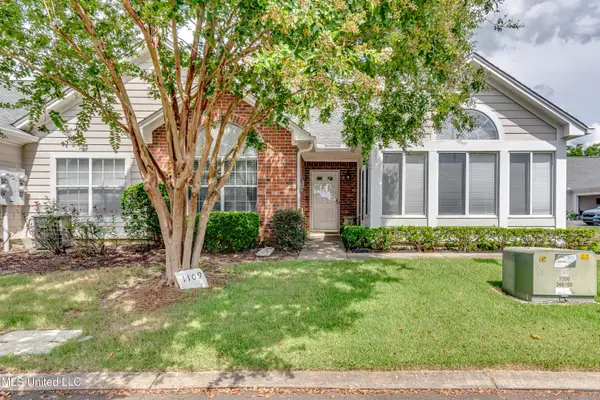 $270,000Active3 beds 2 baths1,600 sq. ft.
$270,000Active3 beds 2 baths1,600 sq. ft.1109 Gerrits Landing, Brandon, MS 39047
MLS# 4122434Listed by: SOUTHERN MAGNOLIA'S REALTY - New
 $398,160Active5.04 Acres
$398,160Active5.04 AcresE Highway 25, Brandon, MS 39047
MLS# 4122367Listed by: HOPPER PROPERTIES - New
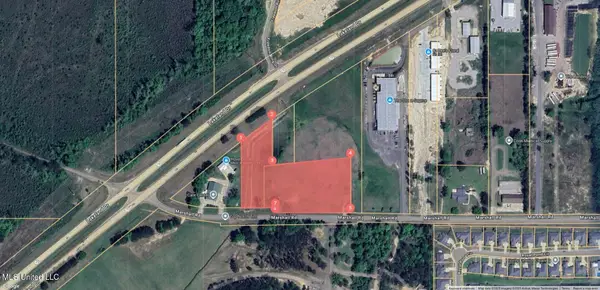 $348,000Active4.64 Acres
$348,000Active4.64 AcresMarshall Road, Brandon, MS 39047
MLS# 4122368Listed by: HOPPER PROPERTIES  $399,900Pending4 beds 2 baths2,219 sq. ft.
$399,900Pending4 beds 2 baths2,219 sq. ft.301 Kitty Hawk Circle, Brandon, MS 39047
MLS# 4122322Listed by: MERCK TEAM REALTY, INC.- New
 $449,900Active5 beds 4 baths2,512 sq. ft.
$449,900Active5 beds 4 baths2,512 sq. ft.202 Evelyn Lane, Brandon, MS 39042
MLS# 4122292Listed by: HARPER HOMES REAL ESTATE LLC - Coming Soon
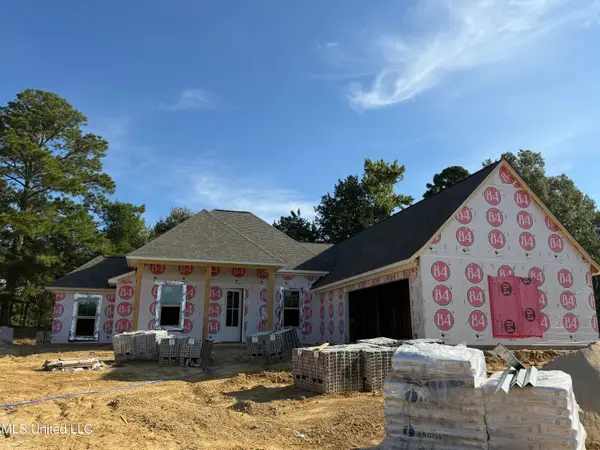 $354,900Coming Soon4 beds 3 baths
$354,900Coming Soon4 beds 3 baths313 Jasmine Cove Lane, Brandon, MS 39042
MLS# 4122222Listed by: ULIST REALTY - Coming Soon
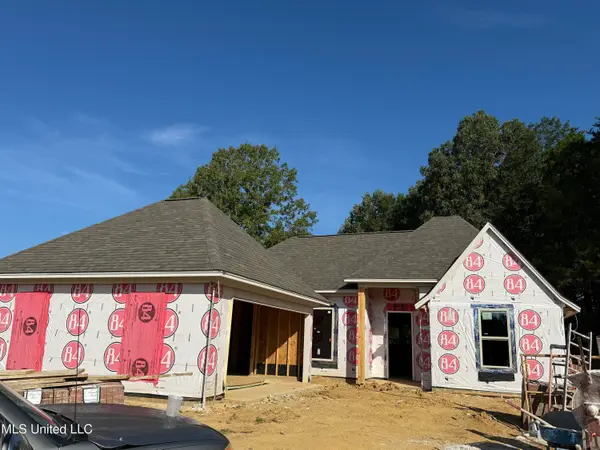 $333,900Coming Soon4 beds 2 baths
$333,900Coming Soon4 beds 2 baths311 Jasmine Cove Lane, Brandon, MS 39042
MLS# 4122224Listed by: ULIST REALTY - Coming Soon
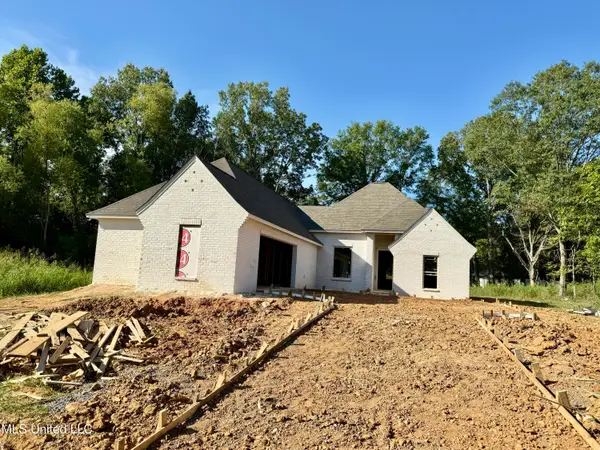 $354,900Coming Soon4 beds 3 baths
$354,900Coming Soon4 beds 3 baths104 Jasmine Cove Drive, Brandon, MS 39042
MLS# 4122226Listed by: ULIST REALTY - Coming Soon
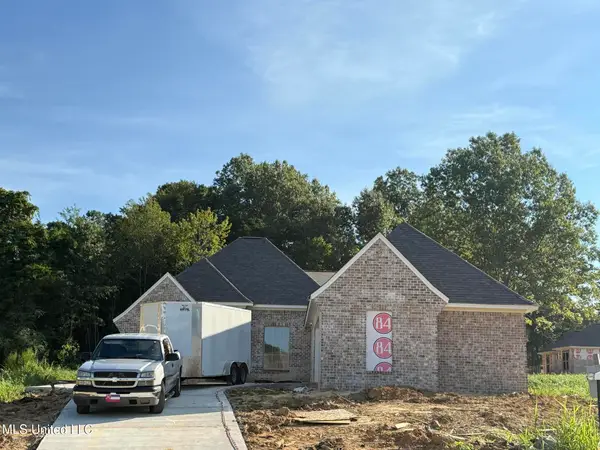 $354,900Coming Soon4 beds 3 baths
$354,900Coming Soon4 beds 3 baths221 Jasmine Cove Circle, Brandon, MS 39042
MLS# 4122227Listed by: ULIST REALTY - New
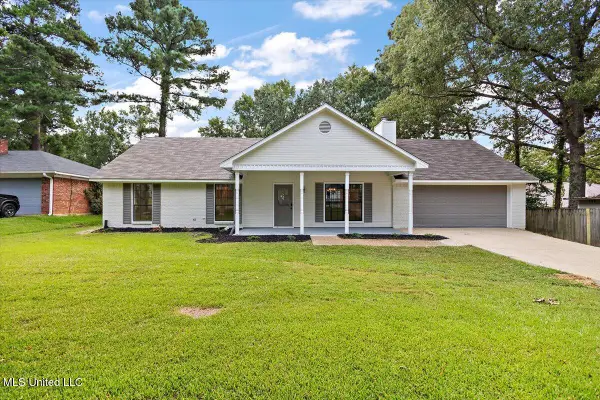 $245,000Active3 beds 2 baths1,485 sq. ft.
$245,000Active3 beds 2 baths1,485 sq. ft.102 Live Oak Cove, Brandon, MS 39047
MLS# 4122181Listed by: DURRELL REALTY GROUP, LLC
