321 Wild Rose Lane, Brandon, MS 39047
Local realty services provided by:Better Homes and Gardens Real Estate Expect Realty
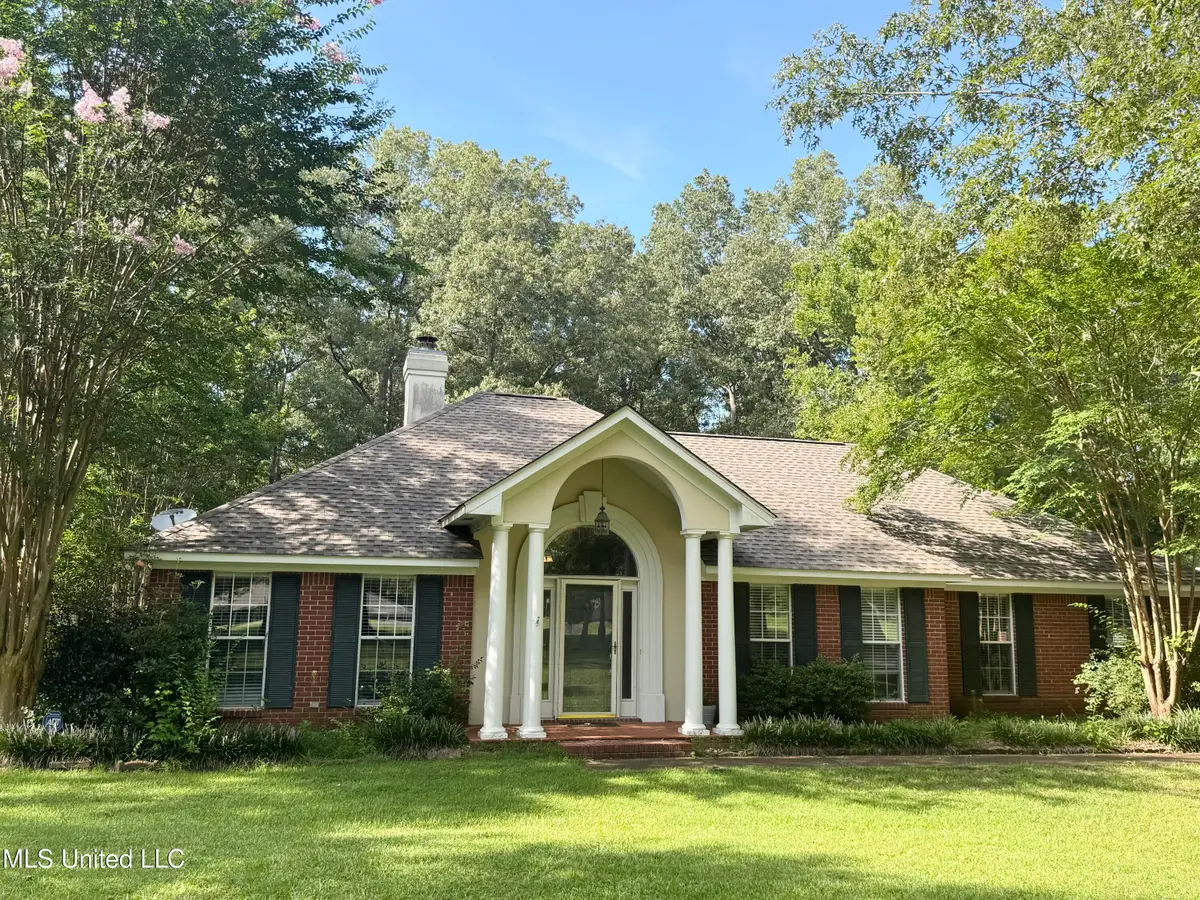


321 Wild Rose Lane,Brandon, MS 39047
$439,000
- 3 Beds
- 2 Baths
- 2,240 sq. ft.
- Single family
- Pending
Listed by:laura f jackson
Office:maselle & associates inc
MLS#:4119673
Source:MS_UNITED
Price summary
- Price:$439,000
- Price per sq. ft.:$195.98
About this home
Oh, my goodness, you DO NOT WANT TO MISS THIS BEAUTY!!! Situated on OVER 3 ACRES you will find this wonderful 3/2 split plan home with an office and large sunroom. NO CARPET! Wood floors flow throughout. The first thing you may notice upon entering the foyer, is the walls are Not white or gray. These homeowners know that bold colors are back in style & these rich neutrals give you a warm/elegant feel. The spacious family room has a gas fireplace and built in, the big home office is to your right. This is a semi open floor plan but you cannot see the entire living areas when the door opens. The kitchen is GORGEOUS!! Great counter space. Stylish black granite with white marbling, lots of cabinets that go to the ceiling, as well as the backsplash behind the stove that highlights the stainless vent hood and complete with a 2-year old stainless refrigerator. There are two good options for your Dining/Breakfast areas. Your Large master suite has a door to the sunroom. The bath has his and her closets and vanities (hers with a make-up area) jetted tub & separate shower. The secondary bedrooms and second bath are standard size. Now, lets go out to your private backyard oasis where your in-ground pool awaits! Yes! Cool off from these hot Mississippi summers in your pretty POOL. The liner was replaced 2 years ago. There is also a covered pergola offering shade and coverage when you want to grill and the rain comes. With the woods and partial PRIVACY fence you can relax in comfort. To make this property even more amazing, there is a 1,500 sq. foot SHOP with double garage doors. Epoxy has been put on the shop floors. There is so much space you can make a second living quarters, pool table, ATV's and so much more. The ROOF was REPLACED 2 YEARS. Treatment Plant & Sprinklers are new & HVAC is less than 2 years old! You really need to see this property TODAY!!
Contact an agent
Home facts
- Year built:1995
- Listing Id #:4119673
- Added:27 day(s) ago
- Updated:August 07, 2025 at 07:16 AM
Rooms and interior
- Bedrooms:3
- Total bathrooms:2
- Full bathrooms:2
- Living area:2,240 sq. ft.
Heating and cooling
- Cooling:Ceiling Fan(s), Central Air
- Heating:Central, Fireplace(s)
Structure and exterior
- Year built:1995
- Building area:2,240 sq. ft.
- Lot area:3.25 Acres
Schools
- High school:Northwest Rankin
- Middle school:Northwest Rankin Middle
- Elementary school:Oakdale
Utilities
- Water:Public
Finances and disclosures
- Price:$439,000
- Price per sq. ft.:$195.98
New listings near 321 Wild Rose Lane
- New
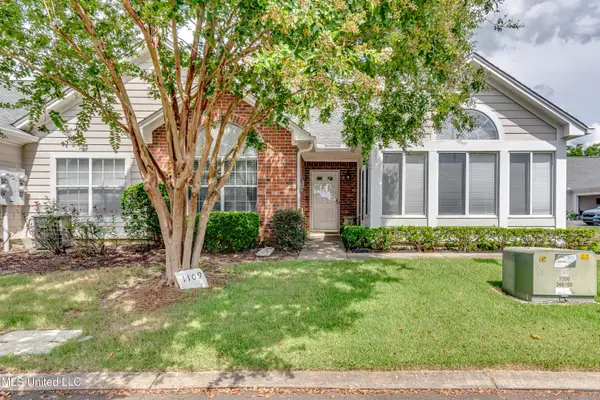 $270,000Active3 beds 2 baths1,600 sq. ft.
$270,000Active3 beds 2 baths1,600 sq. ft.1109 Gerrits Landing, Brandon, MS 39047
MLS# 4122434Listed by: SOUTHERN MAGNOLIA'S REALTY - New
 $398,160Active5.04 Acres
$398,160Active5.04 AcresE Highway 25, Brandon, MS 39047
MLS# 4122367Listed by: HOPPER PROPERTIES - New
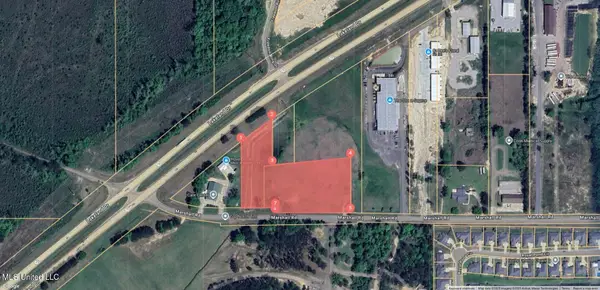 $348,000Active4.64 Acres
$348,000Active4.64 AcresMarshall Road, Brandon, MS 39047
MLS# 4122368Listed by: HOPPER PROPERTIES  $399,900Pending4 beds 2 baths2,219 sq. ft.
$399,900Pending4 beds 2 baths2,219 sq. ft.301 Kitty Hawk Circle, Brandon, MS 39047
MLS# 4122322Listed by: MERCK TEAM REALTY, INC.- New
 $449,900Active5 beds 4 baths2,512 sq. ft.
$449,900Active5 beds 4 baths2,512 sq. ft.202 Evelyn Lane, Brandon, MS 39042
MLS# 4122292Listed by: HARPER HOMES REAL ESTATE LLC - Coming Soon
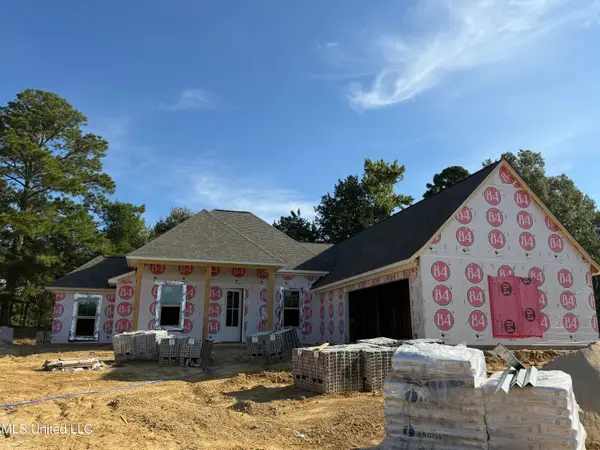 $354,900Coming Soon4 beds 3 baths
$354,900Coming Soon4 beds 3 baths313 Jasmine Cove Lane, Brandon, MS 39042
MLS# 4122222Listed by: ULIST REALTY - Coming Soon
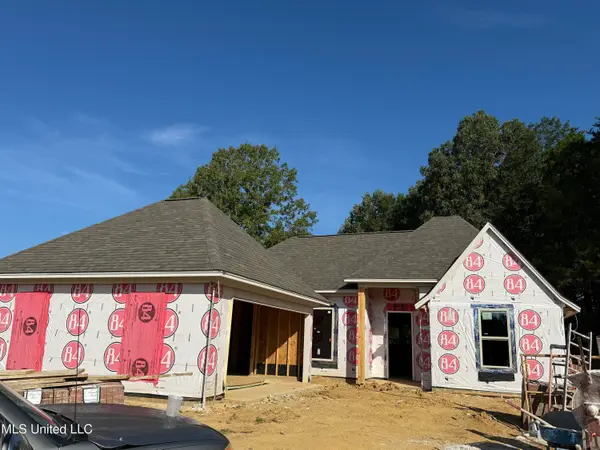 $333,900Coming Soon4 beds 2 baths
$333,900Coming Soon4 beds 2 baths311 Jasmine Cove Lane, Brandon, MS 39042
MLS# 4122224Listed by: ULIST REALTY - Coming Soon
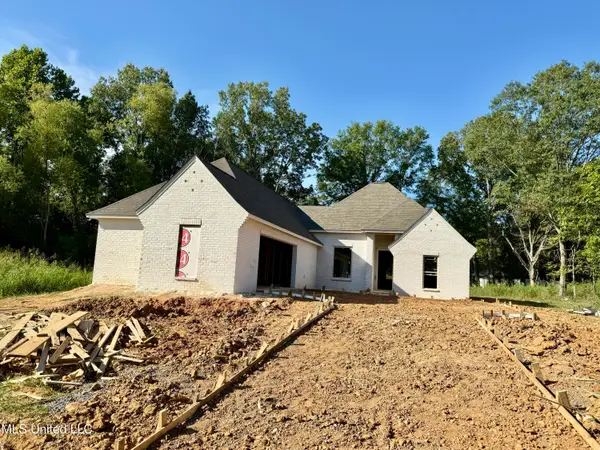 $354,900Coming Soon4 beds 3 baths
$354,900Coming Soon4 beds 3 baths104 Jasmine Cove Drive, Brandon, MS 39042
MLS# 4122226Listed by: ULIST REALTY - Coming Soon
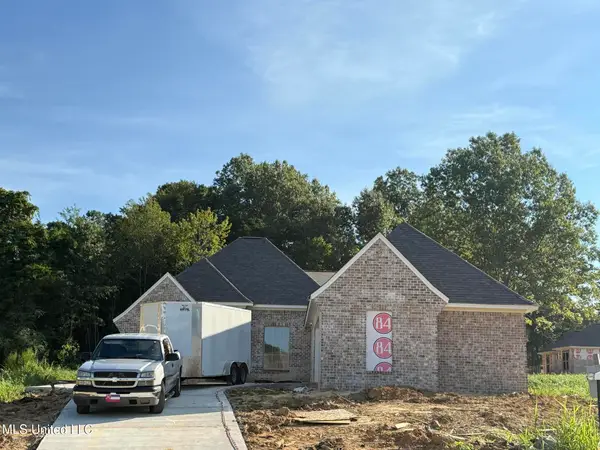 $354,900Coming Soon4 beds 3 baths
$354,900Coming Soon4 beds 3 baths221 Jasmine Cove Circle, Brandon, MS 39042
MLS# 4122227Listed by: ULIST REALTY - New
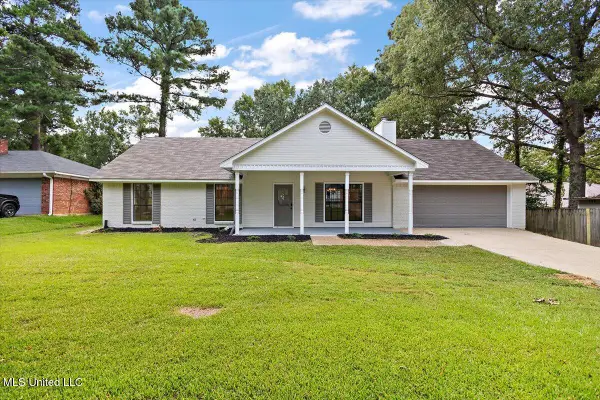 $245,000Active3 beds 2 baths1,485 sq. ft.
$245,000Active3 beds 2 baths1,485 sq. ft.102 Live Oak Cove, Brandon, MS 39047
MLS# 4122181Listed by: DURRELL REALTY GROUP, LLC
