323 Woodlands Drive, Brandon, MS 39047
Local realty services provided by:Better Homes and Gardens Real Estate Expect Realty
Listed by: pete young, jade young
Office: ms hometown realty
MLS#:4128886
Source:MS_UNITED
Price summary
- Price:$380,000
- Price per sq. ft.:$139.86
- Monthly HOA dues:$26.17
About this home
Looking for a home with lots of space including 5 bedrooms, 3 full bathrooms, and 2 living spaces in the Northwest Rankin school zone? Look no further! Located in the golf course community of Castlewoods, 323 Woodlands Dr is just the home for you! The kitchen is fantastic! It is updated with beautiful quartz countertops and stainless steel appliances. It has an abundance of storage including a pantry. The sit-at bar makes way to the breakfast area that makes way to the cozy den. The den includes a brick, wood-burning fireplace with gas starter. The living room is very inviting and is attached to the open concept formal dining room. Three of the bedrooms are downstairs, including the primary suite. The primary bath includes a large walk-in shower, a separate tub-shower combo, 2 sinks, and a large walk-in closet. The other downstairs bedrooms are nicely sized. There's a full bath off the hallway that would be ideal for guests. Upstairs you'll find 2 more spacious bedrooms and the third bathroom. The bathroom is nicely updated with a tile surround shower and granite counter. The back yard is great too! It is fully fenced and has a large covered patio that is great for relaxing or entertaining. It can be accessed from the primary bedroom or the breakfast area. Call/or text today to schedule your private, in-person showing. Don't forget to check out the 3D virtual tour located in this listing to get a true feel for the space and the layout.
Contact an agent
Home facts
- Year built:1992
- Listing ID #:4128886
- Added:120 day(s) ago
- Updated:February 14, 2026 at 03:50 PM
Rooms and interior
- Bedrooms:5
- Total bathrooms:3
- Full bathrooms:3
- Living area:2,717 sq. ft.
Heating and cooling
- Cooling:Ceiling Fan(s), Central Air, Electric
- Heating:Central, Fireplace(s), Natural Gas, Wood
Structure and exterior
- Year built:1992
- Building area:2,717 sq. ft.
- Lot area:0.4 Acres
Schools
- High school:Northwest Rankin
- Middle school:Northwest Rankin Middle
- Elementary school:Northwest Rankin
Utilities
- Water:Public
- Sewer:Public Sewer, Sewer Connected
Finances and disclosures
- Price:$380,000
- Price per sq. ft.:$139.86
- Tax amount:$2,465 (2024)
New listings near 323 Woodlands Drive
- New
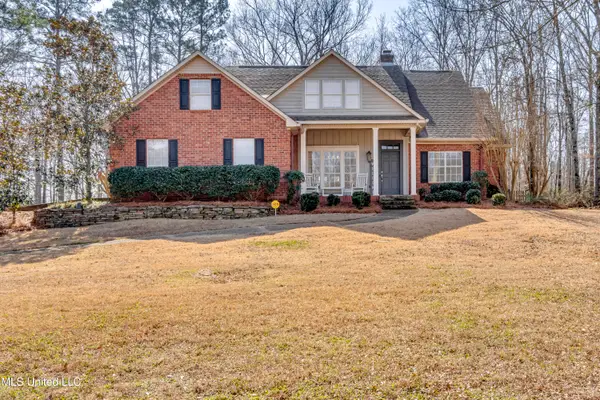 $479,000Active4 beds 3 baths3,058 sq. ft.
$479,000Active4 beds 3 baths3,058 sq. ft.1104 Pointe Cove, Brandon, MS 39042
MLS# 4139248Listed by: SOUTHERN HOMES REAL ESTATE - New
 $705,000Active4 beds 4 baths4,445 sq. ft.
$705,000Active4 beds 4 baths4,445 sq. ft.124 Dominion Parkway, Brandon, MS 39042
MLS# 4139232Listed by: HALEY PROPERTIES LLC - Open Sun, 2 to 4pmNew
 $345,000Active4 beds 3 baths2,208 sq. ft.
$345,000Active4 beds 3 baths2,208 sq. ft.501 Brighton Circle, Brandon, MS 39047
MLS# 4139208Listed by: KELLER WILLIAMS - New
 $334,000Active4 beds 3 baths2,147 sq. ft.
$334,000Active4 beds 3 baths2,147 sq. ft.216 Faith Way, Brandon, MS 39042
MLS# 4139136Listed by: HOPPER PROPERTIES - New
 $310,000Active3 beds 2 baths1,850 sq. ft.
$310,000Active3 beds 2 baths1,850 sq. ft.263 Lighthouse Lane, Brandon, MS 39047
MLS# 4139121Listed by: WEICHERT REALTORS - INNOVATIONS - Open Sat, 9am to 4pmNew
 $319,999Active4 beds 2 baths2,501 sq. ft.
$319,999Active4 beds 2 baths2,501 sq. ft.315 Woodlands Drive, Brandon, MS 39047
MLS# 4139088Listed by: GREYPOINTE PROPERTY GROUP - New
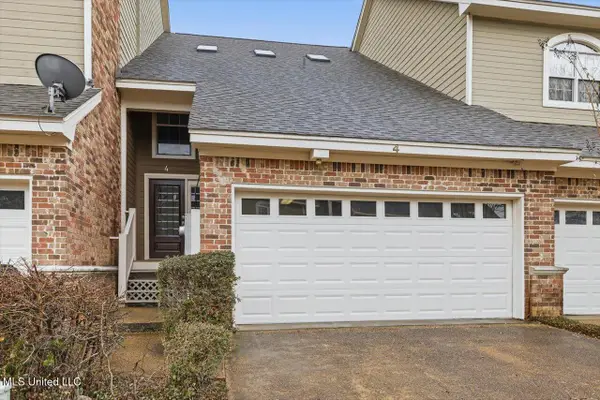 $284,900Active2 beds 2 baths1,837 sq. ft.
$284,900Active2 beds 2 baths1,837 sq. ft.4 Bluff, Brandon, MS 39047
MLS# 4139055Listed by: THE PITTMAN AGENCY - New
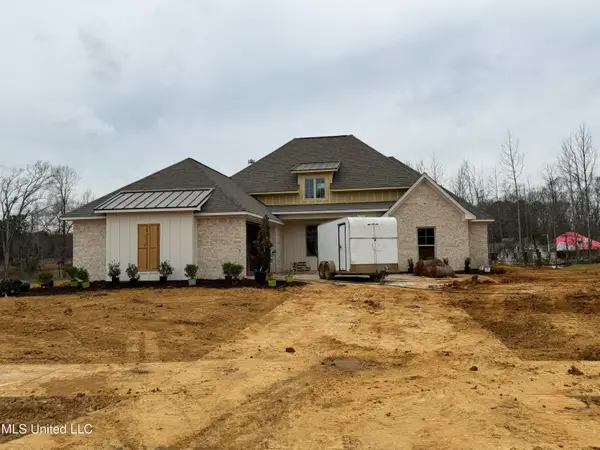 $514,920Active4 beds 3 baths2,452 sq. ft.
$514,920Active4 beds 3 baths2,452 sq. ft.808 Albany Street, Brandon, MS 39042
MLS# 4138902Listed by: SOUTHERN HOMES REAL ESTATE - New
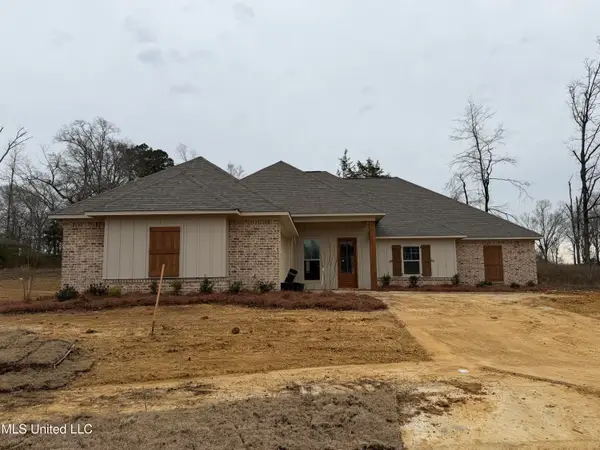 $521,640Active4 beds 3 baths2,484 sq. ft.
$521,640Active4 beds 3 baths2,484 sq. ft.811 Albany Street, Brandon, MS 39042
MLS# 4138898Listed by: SOUTHERN HOMES REAL ESTATE - New
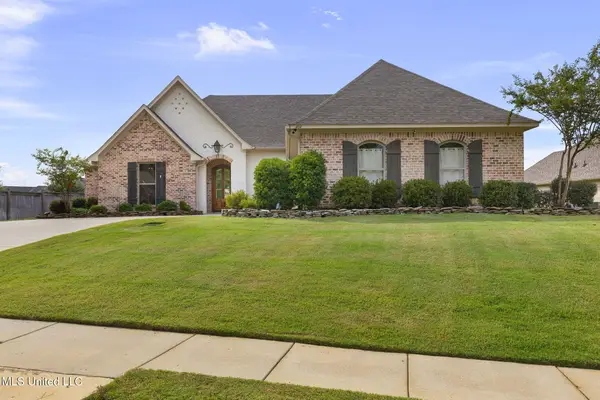 $459,000Active4 beds 3 baths2,275 sq. ft.
$459,000Active4 beds 3 baths2,275 sq. ft.404 Brazos Drive, Brandon, MS 39047
MLS# 4138892Listed by: COLDWELL BANKER GRAHAM

