341 Kings Ridge Circle, Brandon, MS 39047
Local realty services provided by:Better Homes and Gardens Real Estate Expect Realty
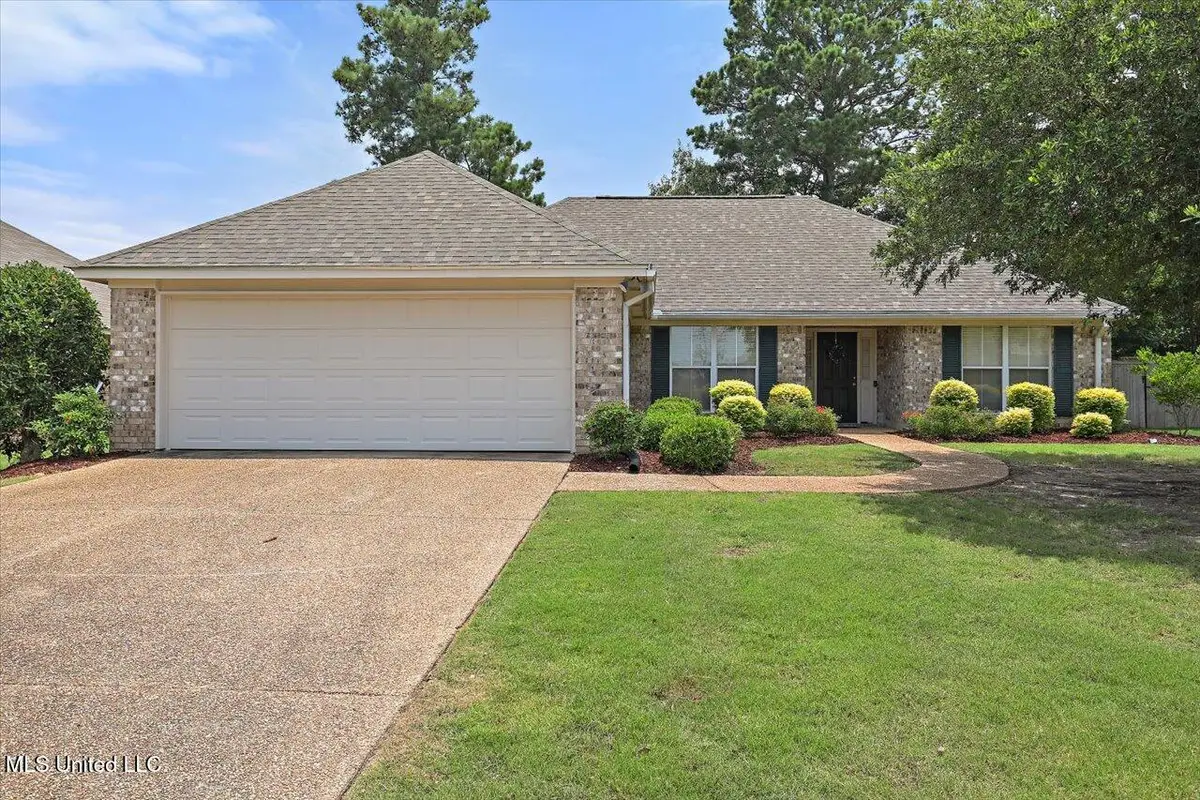

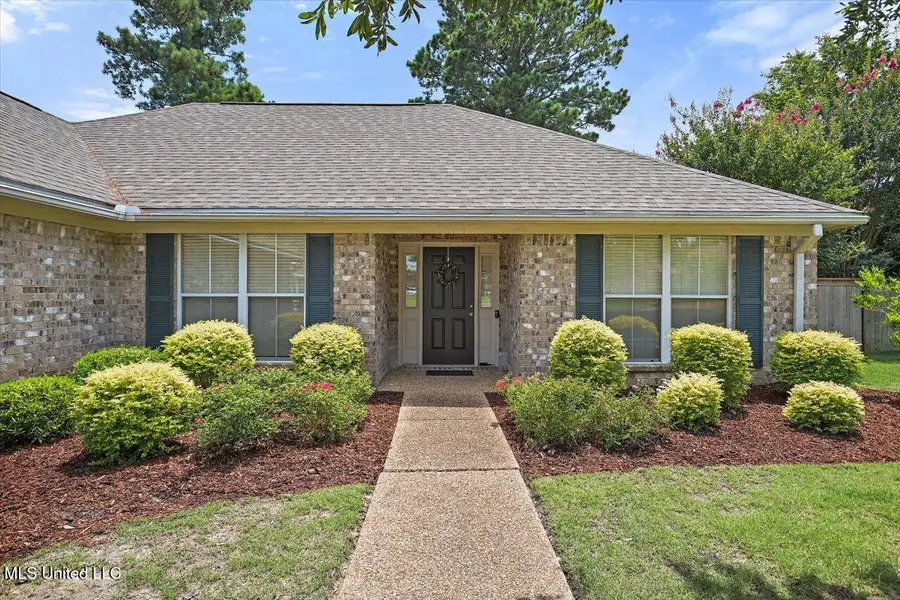
341 Kings Ridge Circle,Brandon, MS 39047
$299,900
- 3 Beds
- 2 Baths
- 1,832 sq. ft.
- Single family
- Pending
Listed by:ashley burke
Office:coldwell banker graham
MLS#:4117765
Source:MS_UNITED
Price summary
- Price:$299,900
- Price per sq. ft.:$163.7
About this home
Well-maintained and move-in ready, this split-plan home offers thoughtful features and comfortable living—plus 100% USDA financing eligibility!
As an added bonus for the buyer, the refrigerator, front-loading washer, and dryer will remain with the home.
Step inside to find a formal dining area with classic paneled wainscoting, open to a spacious family room with a gas log corner fireplace and a wall of windows that overlook the backyard. The layout makes everyday living and entertaining easy.
The kitchen includes stainless steel appliances, featuring a gas range, dishwasher, and a brand-new built-in microwave. You'll also enjoy under-cabinet lighting, an eat-at bar, a separate breakfast area, and plenty of storage—including a walk-in pantry.
The primary suite is tucked away at the back of the home, overlooking the backyard and stone patio. The en-suite bath includes two vanities, a corner tub, separate shower, and walk-in closet. On the other side of the home, you'll find two additional bedrooms and a full hall bath. One bedroom features custom built-ins flanking a window—great for display space.
The laundry room offers built-in cabinets and a hanging rod, and the 2-car garage provides room for a second fridge and a large storage room.
Outside is where this home really shines—a screened-in back porch with ceiling fan, an extended stone patio for grilling or outdoor dining, and a fully fenced backyard with professional landscaping. It's a peaceful, low-maintenance space you'll enjoy year-round.
With neutral colors throughout and carpet only in the secondary bedrooms, this home is a clean slate ready for your style.
Conveniently located near shopping, dining, medical facilities, and the Reservoir—with easy access to walking trails—this neighborhood also offers a playground, clubhouse with fitness room, and a community pool.
Contact an agent
Home facts
- Year built:2005
- Listing Id #:4117765
- Added:47 day(s) ago
- Updated:August 07, 2025 at 07:16 AM
Rooms and interior
- Bedrooms:3
- Total bathrooms:2
- Full bathrooms:2
- Living area:1,832 sq. ft.
Heating and cooling
- Cooling:Ceiling Fan(s), Central Air, Gas
- Heating:Central, Natural Gas
Structure and exterior
- Year built:2005
- Building area:1,832 sq. ft.
- Lot area:0.2 Acres
Schools
- High school:Northwest Rankin
- Middle school:Northwest Rankin Middle
- Elementary school:Highland Bluff Elm
Utilities
- Water:Public
Finances and disclosures
- Price:$299,900
- Price per sq. ft.:$163.7
New listings near 341 Kings Ridge Circle
- New
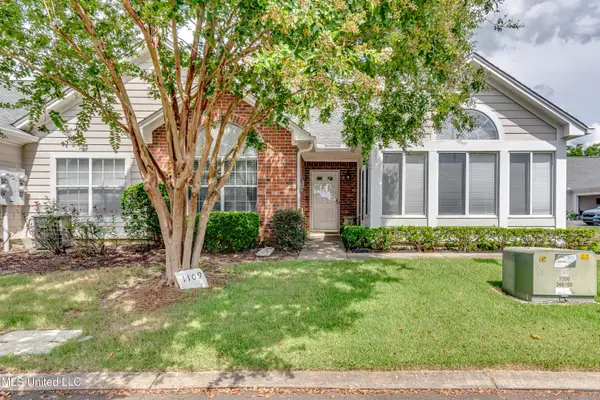 $270,000Active3 beds 2 baths1,600 sq. ft.
$270,000Active3 beds 2 baths1,600 sq. ft.1109 Gerrits Landing, Brandon, MS 39047
MLS# 4122434Listed by: SOUTHERN MAGNOLIA'S REALTY - New
 $398,160Active5.04 Acres
$398,160Active5.04 AcresE Highway 25, Brandon, MS 39047
MLS# 4122367Listed by: HOPPER PROPERTIES - New
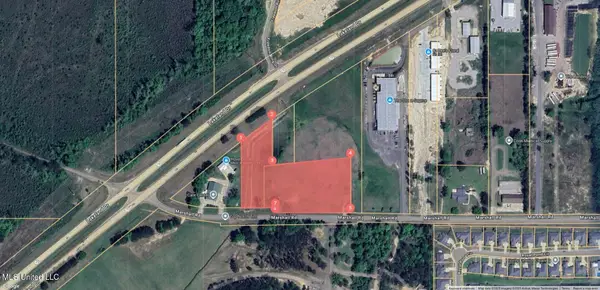 $348,000Active4.64 Acres
$348,000Active4.64 AcresMarshall Road, Brandon, MS 39047
MLS# 4122368Listed by: HOPPER PROPERTIES - New
 $399,900Active4 beds 2 baths2,219 sq. ft.
$399,900Active4 beds 2 baths2,219 sq. ft.301 Kitty Hawk Circle, Brandon, MS 39047
MLS# 4122322Listed by: MERCK TEAM REALTY, INC. - New
 $449,900Active5 beds 4 baths2,512 sq. ft.
$449,900Active5 beds 4 baths2,512 sq. ft.202 Evelyn Lane, Brandon, MS 39042
MLS# 4122292Listed by: HARPER HOMES REAL ESTATE LLC - Coming Soon
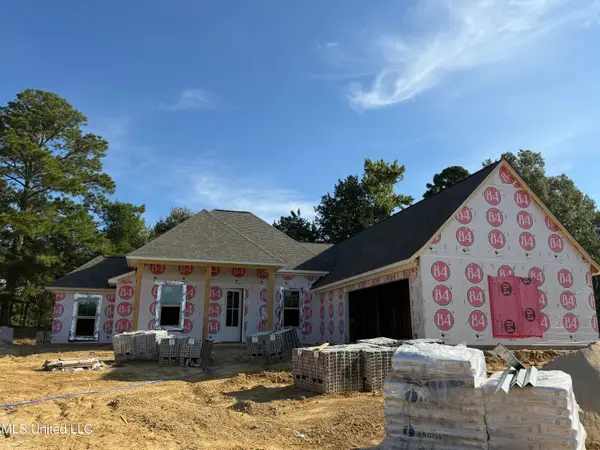 $354,900Coming Soon4 beds 3 baths
$354,900Coming Soon4 beds 3 baths313 Jasmine Cove Lane, Brandon, MS 39042
MLS# 4122222Listed by: ULIST REALTY - Coming Soon
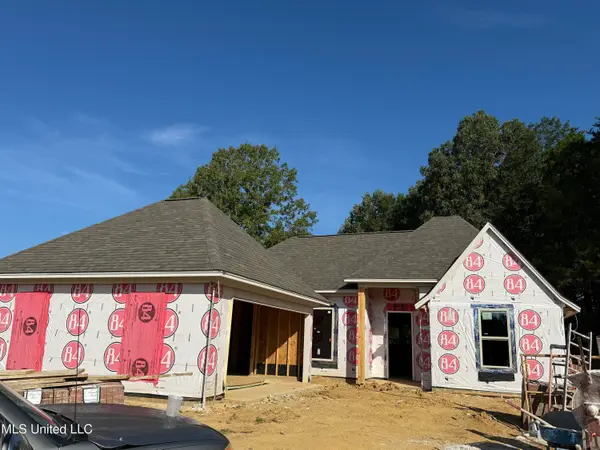 $333,900Coming Soon4 beds 2 baths
$333,900Coming Soon4 beds 2 baths311 Jasmine Cove Lane, Brandon, MS 39042
MLS# 4122224Listed by: ULIST REALTY - Coming Soon
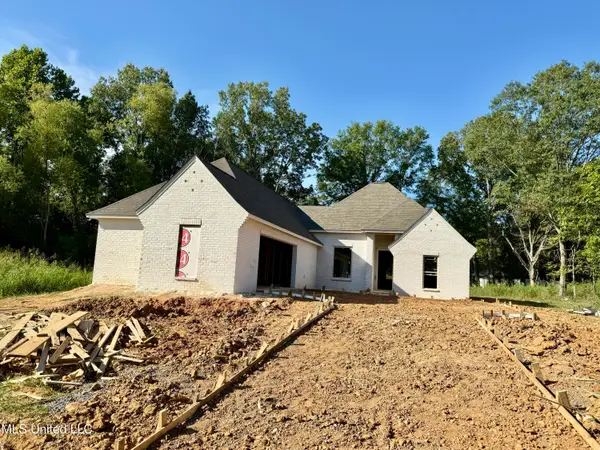 $354,900Coming Soon4 beds 3 baths
$354,900Coming Soon4 beds 3 baths104 Jasmine Cove Drive, Brandon, MS 39042
MLS# 4122226Listed by: ULIST REALTY - Coming Soon
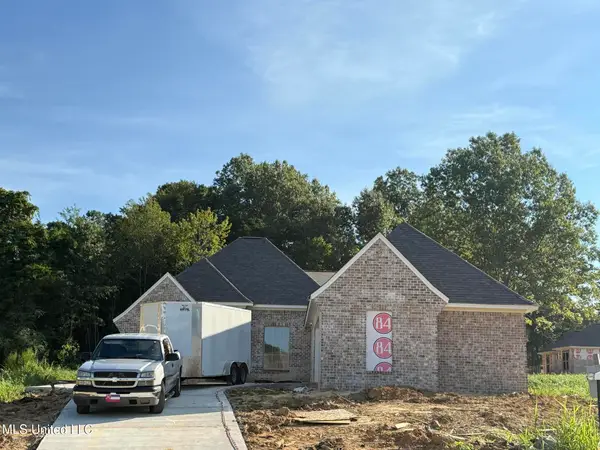 $354,900Coming Soon4 beds 3 baths
$354,900Coming Soon4 beds 3 baths221 Jasmine Cove Circle, Brandon, MS 39042
MLS# 4122227Listed by: ULIST REALTY - New
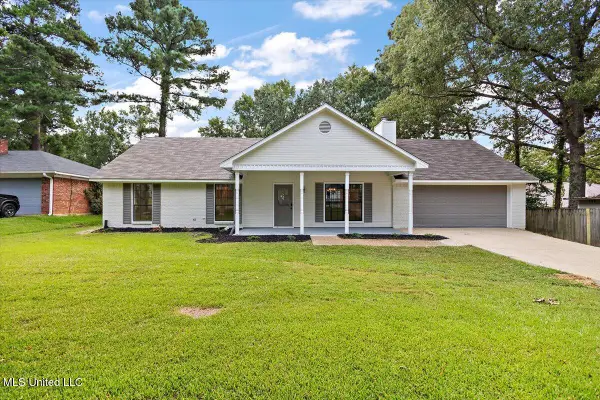 $245,000Active3 beds 2 baths1,485 sq. ft.
$245,000Active3 beds 2 baths1,485 sq. ft.102 Live Oak Cove, Brandon, MS 39047
MLS# 4122181Listed by: DURRELL REALTY GROUP, LLC
