38 Savannah Circle, Brandon, MS 39047
Local realty services provided by:Better Homes and Gardens Real Estate Expect Realty
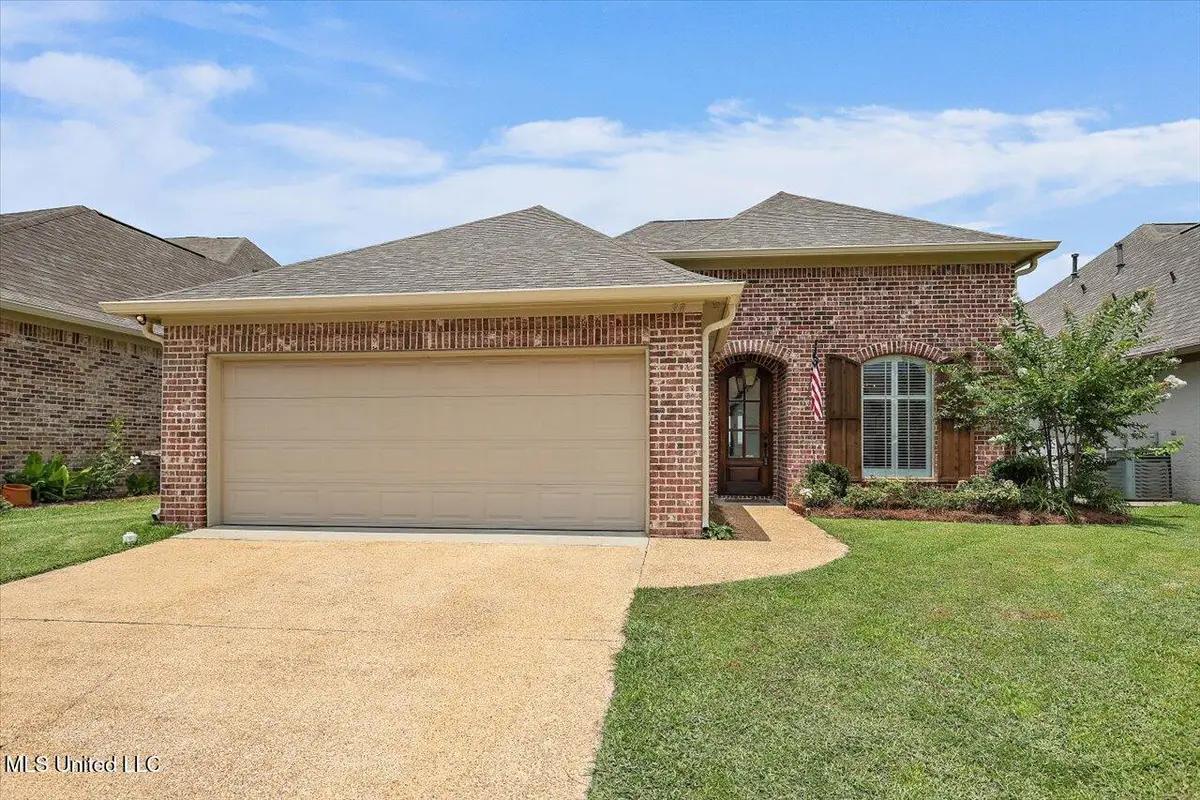
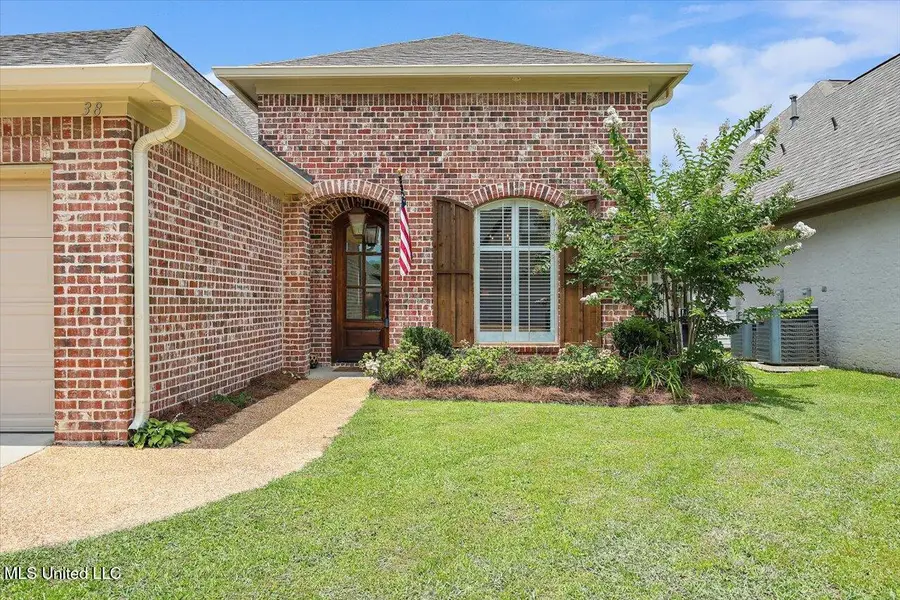
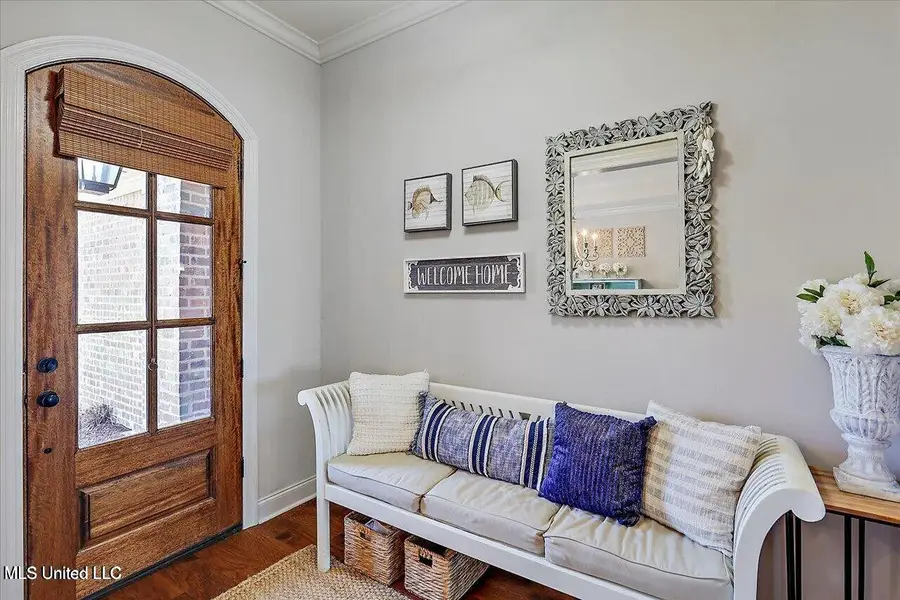
38 Savannah Circle,Brandon, MS 39047
$549,000
- 4 Beds
- 3 Baths
- 2,488 sq. ft.
- Single family
- Pending
Listed by:kris koziol
Office:keller williams
MLS#:4118198
Source:MS_UNITED
Price summary
- Price:$549,000
- Price per sq. ft.:$220.66
About this home
BREATHTAKING WATERFRONT LIVING!!! This stunning home is paradise with endless sunset views daily! Upon entering you will notice heart of pine floors throughout, foyer, formal dining, and a modern open kitchen that flows right to the waters edge with water views from every angle of the home. The kitchen features stainless appliances, granite countertops, breakfast bar, and a cozy fireplace as you relax and enjoy the water views. This leads to the screened in porch area out back to enjoy the beautiful sunsets. The luxurious master suite is on the main floor and is spacious and features water views. One other guest bedroom is on the main floor that would make a great office as well. Two guest bedrooms upstairs with a jack and jill bath are amazing. Upstairs also features a covered balcony where you will relax and enjoy big water views, endless sunsets, and relaxation. The backyard patio features a great entertaining space for friends and family! The home also features a 2 car garage, mud room, and so much more! The neighborhood is gated and tucked away for that private paradise you have been looking for. The neighborhood also features a clubhouse, fitness center, and community pool that overlooks the Ross Barnett Reservoir. It's convenient location to everything food, shopping, and of course the water makes it a hidden gem! Come check it out today! PARADISE AWAITS!!!
Contact an agent
Home facts
- Year built:2017
- Listing Id #:4118198
- Added:42 day(s) ago
- Updated:August 07, 2025 at 07:16 AM
Rooms and interior
- Bedrooms:4
- Total bathrooms:3
- Full bathrooms:3
- Living area:2,488 sq. ft.
Heating and cooling
- Cooling:Ceiling Fan(s), Central Air, Electric
- Heating:Central, Fireplace(s)
Structure and exterior
- Year built:2017
- Building area:2,488 sq. ft.
- Lot area:0.25 Acres
Schools
- High school:Northwest Rankin
- Middle school:Northwest Rankin Middle
- Elementary school:Northshore
Utilities
- Water:Public
- Sewer:Sewer Connected
Finances and disclosures
- Price:$549,000
- Price per sq. ft.:$220.66
New listings near 38 Savannah Circle
- New
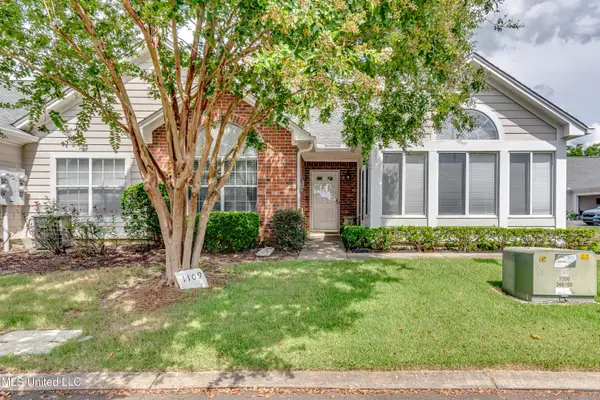 $270,000Active3 beds 2 baths1,600 sq. ft.
$270,000Active3 beds 2 baths1,600 sq. ft.1109 Gerrits Landing, Brandon, MS 39047
MLS# 4122434Listed by: SOUTHERN MAGNOLIA'S REALTY - New
 $398,160Active5.04 Acres
$398,160Active5.04 AcresE Highway 25, Brandon, MS 39047
MLS# 4122367Listed by: HOPPER PROPERTIES - New
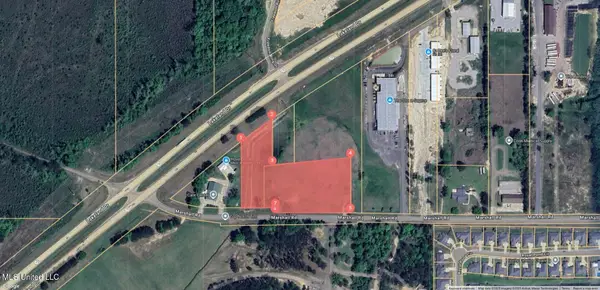 $348,000Active4.64 Acres
$348,000Active4.64 AcresMarshall Road, Brandon, MS 39047
MLS# 4122368Listed by: HOPPER PROPERTIES  $399,900Pending4 beds 2 baths2,219 sq. ft.
$399,900Pending4 beds 2 baths2,219 sq. ft.301 Kitty Hawk Circle, Brandon, MS 39047
MLS# 4122322Listed by: MERCK TEAM REALTY, INC.- New
 $449,900Active5 beds 4 baths2,512 sq. ft.
$449,900Active5 beds 4 baths2,512 sq. ft.202 Evelyn Lane, Brandon, MS 39042
MLS# 4122292Listed by: HARPER HOMES REAL ESTATE LLC - Coming Soon
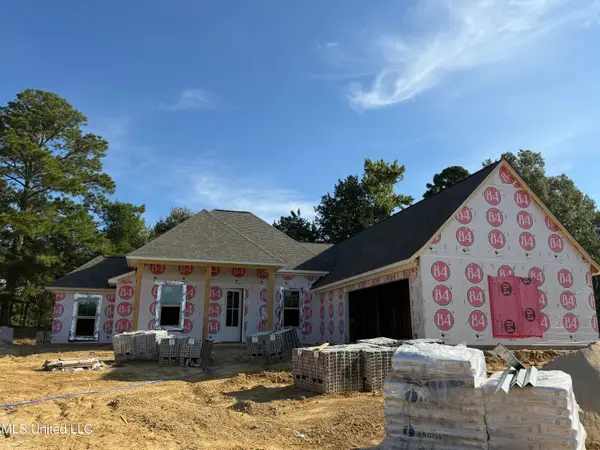 $354,900Coming Soon4 beds 3 baths
$354,900Coming Soon4 beds 3 baths313 Jasmine Cove Lane, Brandon, MS 39042
MLS# 4122222Listed by: ULIST REALTY - Coming Soon
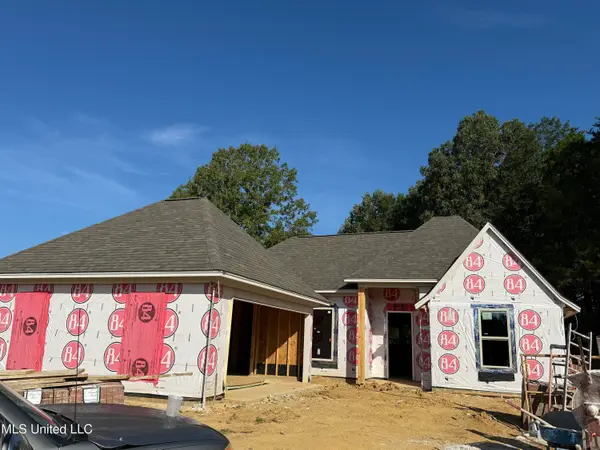 $333,900Coming Soon4 beds 2 baths
$333,900Coming Soon4 beds 2 baths311 Jasmine Cove Lane, Brandon, MS 39042
MLS# 4122224Listed by: ULIST REALTY - Coming Soon
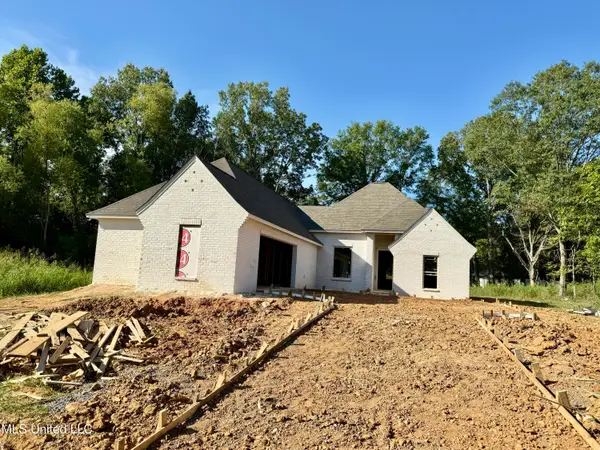 $354,900Coming Soon4 beds 3 baths
$354,900Coming Soon4 beds 3 baths104 Jasmine Cove Drive, Brandon, MS 39042
MLS# 4122226Listed by: ULIST REALTY - Coming Soon
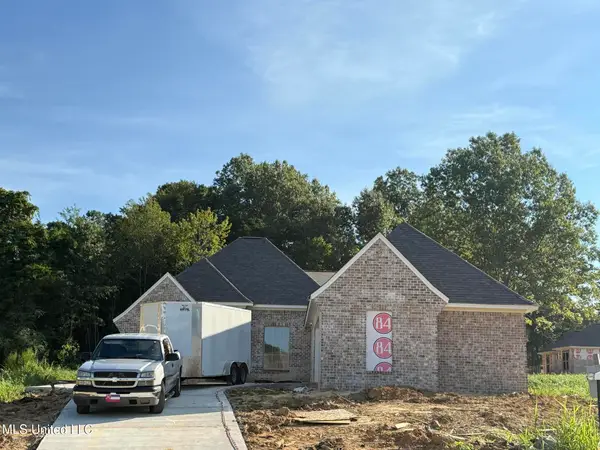 $354,900Coming Soon4 beds 3 baths
$354,900Coming Soon4 beds 3 baths221 Jasmine Cove Circle, Brandon, MS 39042
MLS# 4122227Listed by: ULIST REALTY - New
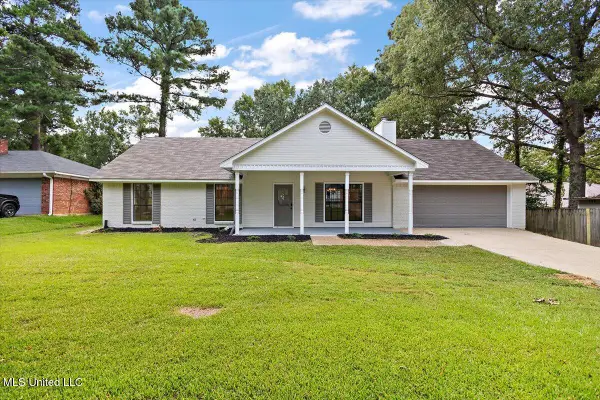 $245,000Active3 beds 2 baths1,485 sq. ft.
$245,000Active3 beds 2 baths1,485 sq. ft.102 Live Oak Cove, Brandon, MS 39047
MLS# 4122181Listed by: DURRELL REALTY GROUP, LLC
