3926 Hwy 80, Brandon, MS 39042
Local realty services provided by:Better Homes and Gardens Real Estate Traditions
Listed by: maggi craft
Office: southern homes real estate
MLS#:4132271
Source:MS_UNITED
Price summary
- Price:$499,800
- Price per sq. ft.:$164.57
About this home
Welcome to 3926 US Highway 80—a beautifully crafted French Acadian farmhouse on 1.45 acres in Brandon. Built in 2023, this 4 bed, 3.5 bath home offers an inviting, family-friendly layout with custom details, warm natural light, and a flexible bonus room perfect for a sunroom, playroom, or home office. The spacious kitchen features granite counters and gas cooking, opening to a comfortable living area ideal for everyday gathering.
The primary suite includes double closets and a spa-style bath. Enjoy practical perks like a walk-up attic, oversized garage bay, and energy-efficient features throughout. The covered back porch with fireplace make entertaining easy year-round.
With plenty of space to play, grow, and relax—and just minutes from Brandon conveniences—this home offers the perfect blend of comfort, charm, and modern living.
Contact an agent
Home facts
- Year built:2023
- Listing ID #:4132271
- Added:46 day(s) ago
- Updated:January 07, 2026 at 04:08 PM
Rooms and interior
- Bedrooms:4
- Total bathrooms:4
- Full bathrooms:3
- Half bathrooms:1
- Living area:3,037 sq. ft.
Heating and cooling
- Cooling:Ceiling Fan(s), Central Air, Gas
- Heating:Central
Structure and exterior
- Year built:2023
- Building area:3,037 sq. ft.
- Lot area:1.45 Acres
Schools
- High school:Pelahatchie
- Middle school:Pelahatchie
- Elementary school:Pelahatchie
Utilities
- Water:Public
- Sewer:Waste Treatment Plant
Finances and disclosures
- Price:$499,800
- Price per sq. ft.:$164.57
- Tax amount:$2,817 (2024)
New listings near 3926 Hwy 80
- New
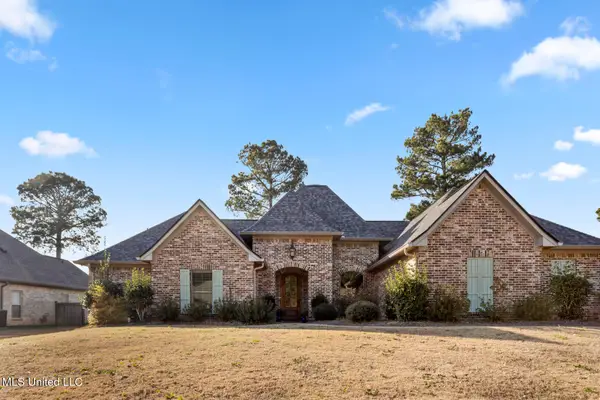 $425,000Active4 beds 3 baths2,241 sq. ft.
$425,000Active4 beds 3 baths2,241 sq. ft.213 Wellington Way, Brandon, MS 39047
MLS# 4135320Listed by: EXIT NEW DOOR REALTY - New
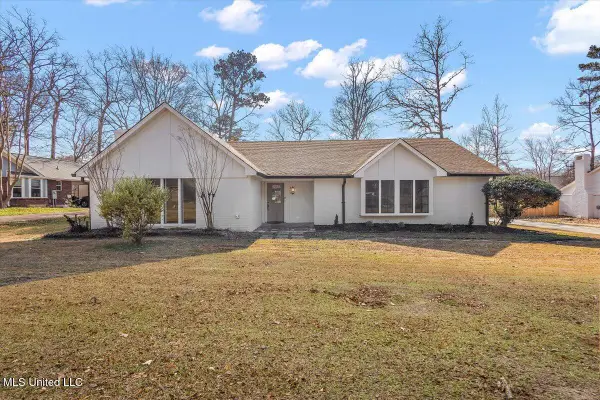 $255,000Active3 beds 2 baths1,827 sq. ft.
$255,000Active3 beds 2 baths1,827 sq. ft.301 Camelia Trail, Brandon, MS 39047
MLS# 4135235Listed by: EXIT NEW DOOR REALTY - New
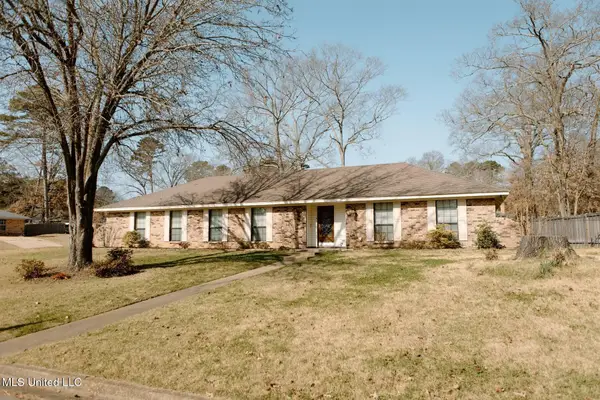 $319,000Active5 beds 3 baths2,606 sq. ft.
$319,000Active5 beds 3 baths2,606 sq. ft.146 Forest Ridge Drive, Brandon, MS 39042
MLS# 4135144Listed by: BACK PORCH REALTY, LLC - New
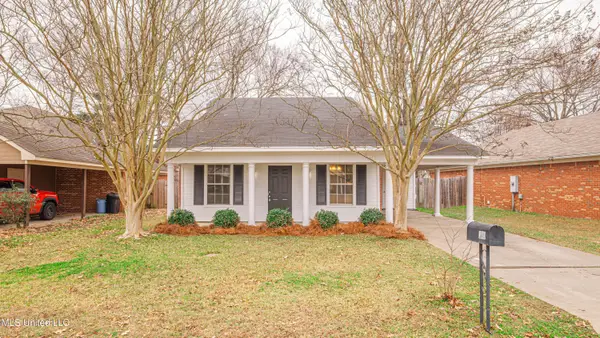 $229,900Active3 beds 2 baths1,252 sq. ft.
$229,900Active3 beds 2 baths1,252 sq. ft.349 Audubon Circle, Brandon, MS 39047
MLS# 4135086Listed by: EDWARDS REALTY CO. - New
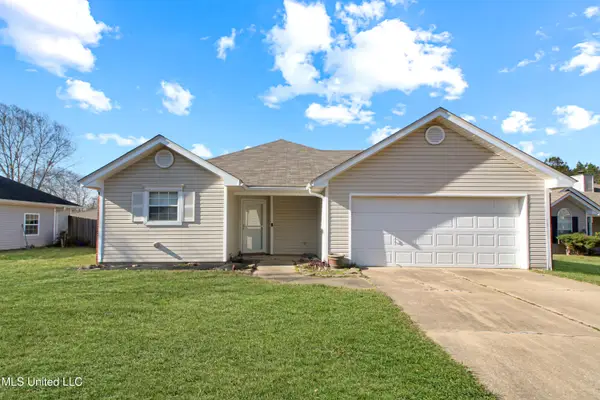 $215,000Active2 beds 2 baths1,166 sq. ft.
$215,000Active2 beds 2 baths1,166 sq. ft.321 Swan Drive, Brandon, MS 39047
MLS# 4135061Listed by: NUWAY REALTY MS - New
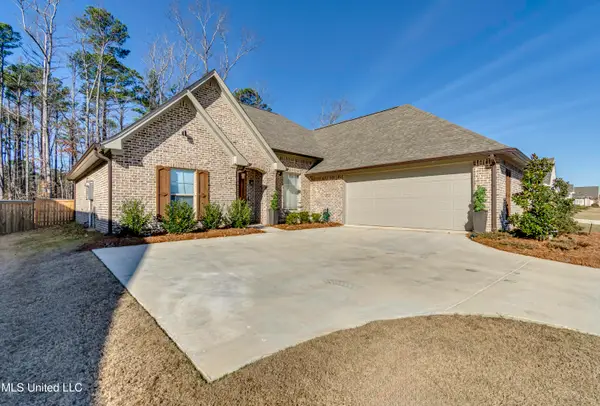 $435,000Active4 beds 3 baths2,210 sq. ft.
$435,000Active4 beds 3 baths2,210 sq. ft.675 Bearing Way, Brandon, MS 39047
MLS# 4134988Listed by: SOUTHERN HOMES REAL ESTATE - New
 $449,999Active5 beds 5 baths3,870 sq. ft.
$449,999Active5 beds 5 baths3,870 sq. ft.363 Lake Harbor Road, Brandon, MS 39047
MLS# 4134947Listed by: CRYE-LEIKE - New
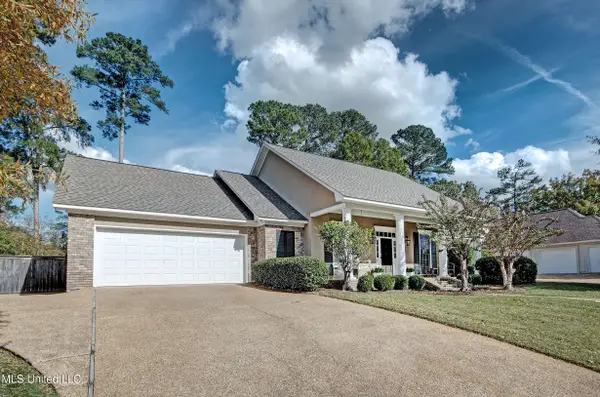 $374,900Active4 beds 2 baths2,239 sq. ft.
$374,900Active4 beds 2 baths2,239 sq. ft.131 Woodlands Green Drive, Brandon, MS 39047
MLS# 4134912Listed by: HAVARD REAL ESTATE GROUP, LLC  $255,000Pending3 beds 2 baths1,391 sq. ft.
$255,000Pending3 beds 2 baths1,391 sq. ft.110 Greenfield Ridge Drive, Brandon, MS 39042
MLS# 4134852Listed by: LOCAL REAL ESTATE- New
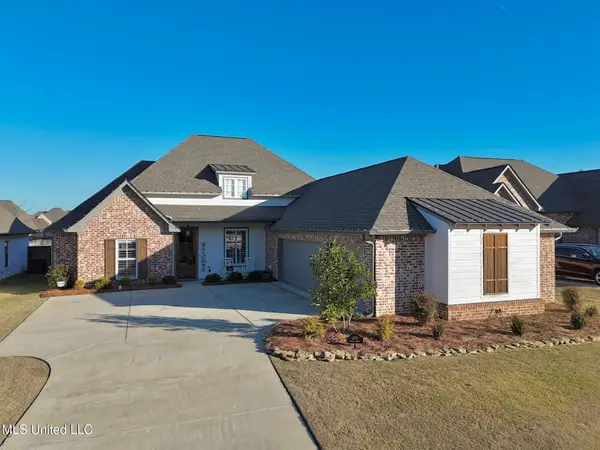 $454,900Active4 beds 3 baths2,306 sq. ft.
$454,900Active4 beds 3 baths2,306 sq. ft.409 Pilot Circle, Brandon, MS 39047
MLS# 4134846Listed by: BOWIE & CO REAL ESTATE, LLC
