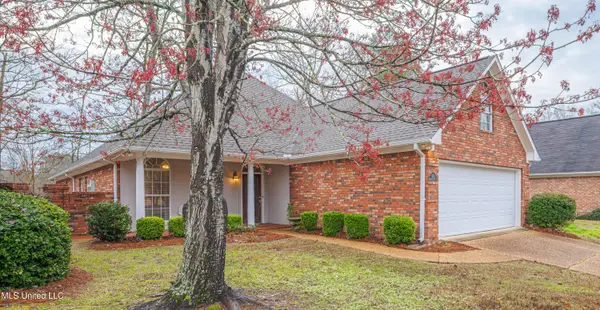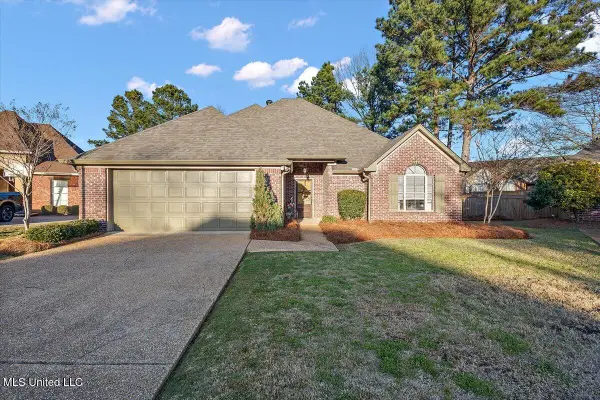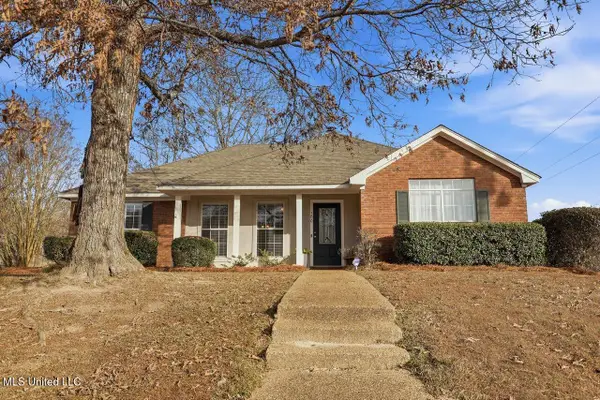404 Lennon Lane, Brandon, MS 39047
Local realty services provided by:Better Homes and Gardens Real Estate Traditions
Upcoming open houses
- Sun, Jan 2502:00 pm - 04:00 pm
Listed by: jenny winstead
Office: southern homes real estate
MLS#:4128520
Source:MS_UNITED
Price summary
- Price:$526,850
- Price per sq. ft.:$205
About this home
Welcome to Lennon Farms in the Pisgah School District! This stunning new construction home is complete and ready for it's first owners!
Offering 2,570 square feet of thoughtfully designed living space, this 4 bedroom, 3 bath home blends modern elegance with a highly functional floor plan that's perfect for both entertaining and everyday living.
Step inside to find a sleek, clean design with tall ceilings, custom trim work, and a calming, serene color palette that makes every room feel inviting and balanced. The living room and formal dining area feature large windows that fill the space with natural light, creating a warm, welcoming atmosphere for family meals or holiday gatherings.
The open-concept living area is spacious and bright, featuring built-in shelving and a gas log fireplace as the room's focal point. The kitchen is both stunning and practical, boasting a massive island, quartz countertops, a gas cooktop, and a window above the sink for a bright and airy feel.
Convenience is built into every corner of this home. The pantry has two entry points, allowing easy access from both the kitchen and the garage entry—a thoughtful design that makes unloading groceries effortless. The 3-car side-entry garage opens to a drop zone/mudroom with built-ins, perfect for coats, shoes, and bags. A dedicated home office adds versatility, providing a quiet space for work or study.
The primary suite is tucked privately at the rear of the home and features a semi-vaulted ceiling, a spa-inspired bath with dual vanities, a custom-tiled shower, a soaking tub, and two expansive primary closets with built-ins galore. The laundry room connects directly to one of the primary closets for ultimate functionality! Of the four bedrooms, three include walk-in closets, offering ample storage for everyone.
Outside, a landscaped privacy wall enhances curb appeal and provides a sense of seclusion. The large covered back patio is ideal for relaxing or hosting guests, featuring a gas line for a grill, an electrical hookup for a TV, and a tongue-and-groove pine ceiling that adds natural charm.
This home includes quartz countertops throughout, luxury vinyl plank flooring, and designer lighting and finishes that complete its clean, timeless look. Sitting on a 1.5-acre lot, the property offers both space and privacy.
Lennon Farms is a peaceful, single-street community of only 15 homes, each on nearly 2-acre lots. The lots are exceptionally wide, providing generous spacing between neighbors. This homesite spans approximately 293 feet in width, offering room to breathe and a true sense of openness.
Contact an agent
Home facts
- Year built:2025
- Listing ID #:4128520
- Added:101 day(s) ago
- Updated:January 23, 2026 at 04:40 PM
Rooms and interior
- Bedrooms:4
- Total bathrooms:3
- Full bathrooms:3
- Living area:2,570 sq. ft.
Heating and cooling
- Cooling:Ceiling Fan(s), Central Air, Gas
- Heating:Central, Fireplace(s), Natural Gas
Structure and exterior
- Year built:2025
- Building area:2,570 sq. ft.
- Lot area:1.5 Acres
Schools
- High school:Pisgah
- Middle school:Pisgah
- Elementary school:Pisgah
Utilities
- Water:Community
- Sewer:Sewer Connected, Waste Treatment Plant
Finances and disclosures
- Price:$526,850
- Price per sq. ft.:$205
New listings near 404 Lennon Lane
- New
 $663,500Active4 beds 5 baths2,883 sq. ft.
$663,500Active4 beds 5 baths2,883 sq. ft.920 Bald Eagle Drive, Brandon, MS 39047
MLS# 4137054Listed by: WEICHERT REALTORS - INNOVATIONS - Coming Soon
 $592,500Coming Soon4 beds 4 baths
$592,500Coming Soon4 beds 4 baths1010 Crepe Myrtle Drive, Brandon, MS 39047
MLS# 4137051Listed by: WEICHERT REALTORS - INNOVATIONS - New
 $344,900Active3 beds 2 baths2,333 sq. ft.
$344,900Active3 beds 2 baths2,333 sq. ft.23 Carriage Court Place, Brandon, MS 39047
MLS# 4136985Listed by: CRYE-LEIKE - New
 $129,900Active4 beds 2 baths1,700 sq. ft.
$129,900Active4 beds 2 baths1,700 sq. ft.105 E Sunset, Brandon, MS 39042
MLS# 4136981Listed by: HARPER HOMES REAL ESTATE LLC - New
 $289,900Active3 beds 2 baths1,715 sq. ft.
$289,900Active3 beds 2 baths1,715 sq. ft.159 Regatta Drive, Brandon, MS 39047
MLS# 4136857Listed by: NEXTHOME REALTY EXPERIENCE - New
 $255,000Active3 beds 2 baths1,472 sq. ft.
$255,000Active3 beds 2 baths1,472 sq. ft.300 White Oak Drive, Brandon, MS 39047
MLS# 4136864Listed by: TAYLOR REALTY GROUP, LLC - New
 $297,500Active3 beds 2 baths1,717 sq. ft.
$297,500Active3 beds 2 baths1,717 sq. ft.404 Winterfield Way, Brandon, MS 39042
MLS# 4136851Listed by: LOCAL REAL ESTATE - New
 $410,000Active4 beds 4 baths2,480 sq. ft.
$410,000Active4 beds 4 baths2,480 sq. ft.501 Asbury Lane Drive, Brandon, MS 39042
MLS# 4136831Listed by: KELLER WILLIAMS - New
 $299,999Active4 beds 3 baths2,520 sq. ft.
$299,999Active4 beds 3 baths2,520 sq. ft.104 City Limits Road, Brandon, MS 39042
MLS# 4136815Listed by: METRO REALTY, LLC - New
 $879,900Active5 beds 5 baths3,480 sq. ft.
$879,900Active5 beds 5 baths3,480 sq. ft.127 Crossview Place, Brandon, MS 39047
MLS# 4136786Listed by: SOUTHERN HOMES REAL ESTATE
