408 Lennon Lane, Brandon, MS 39047
Local realty services provided by:Better Homes and Gardens Real Estate Expect Realty
Listed by: derek havard
Office: havard real estate group, llc.
MLS#:4128490
Source:MS_UNITED
Price summary
- Price:$516,600
- Price per sq. ft.:$205
About this home
Welcome to Lennon Farms in the Pisgah School District! New construction home that is now complete! **Let us help you get Home for the Holidays! The Builder is offering $15,000 in concessions on this home for the Buyer, which can be applied toward closing costs, interest rate buydown fees, or buyer-selected upgrades such as window treatments, a refrigerator, washer, dryer, gutters, a fence, or screening in the porch. To qualify for the $15,000 in concessions, the home must be under contract by 12/23/2025 and close by 1/30/2026.** Step inside to find a sleek, clean design with tall ceilings and accent trim work that adds custom detail to spaces like the breakfast nook, foyer, and formal dining area. The large, open-concept layout is perfect for entertaining, with a spacious living room featuring built-in shelving and a wall of oversized windows that flood the space with natural light. The kitchen is a showstopper, boasting a massive island, quartz countertops, floating shelves, a gas cooktop, and a window above the sink for a bright and airy feel. The 3-car side-entry garage leads to a convenient stop-and-drop area with built-ins for coats and bags. Just off the kitchen hallway is a walk-in pantry, and the laundry room offers thoughtful details like laundry basket openings, a folding counter, and a hanging rod. The primary suite is privately located in the back corner of the home and features a semi-vaulted ceiling, a spa-like bath with dual vanities, a custom tile shower, a soaking tub, and a large walk-in closet with built-ins and three rows of hanging rods. Two additional bedrooms and one full bath are located at the front of the home, while the fourth bedroom and third bath are tucked away in their own private nook, ideal for guests or an office. The large covered patio is perfect for relaxing or hosting, complete with a gas line for your grill, an electrical hookup for a TV, and a tongue-and-groove pine ceiling for added charm. This home includes quartz countertops in the kitchen and bathrooms, luxury vinyl plank flooring throughout, and stylish fixtures and finishes that tie the modern look together. Sitting on a 1.5-acre lot, this property offers both space and privacy. Lennon Farms is a peaceful, single-street development featuring just 15 homes, each on lots just under 2 acres. The lots in Lennon Farms are exceptionally wide, providing plenty of privacy and space between neighbors. This homesite is approximately 298 feet wide, giving you plenty of space and privacy with no neighboring home directly up against yours. All the homes on this side of the street with 408 Lennon Lane have already been constructed, so you can clearly see the generous spacing between each home in Lennon Farms. Call your REALTOR today to schedule a showing!!
Contact an agent
Home facts
- Year built:2025
- Listing ID #:4128490
- Added:98 day(s) ago
- Updated:January 20, 2026 at 08:11 AM
Rooms and interior
- Bedrooms:4
- Total bathrooms:3
- Full bathrooms:3
- Living area:2,520 sq. ft.
Heating and cooling
- Cooling:Central Air
- Heating:Central, Natural Gas
Structure and exterior
- Year built:2025
- Building area:2,520 sq. ft.
- Lot area:1.5 Acres
Schools
- High school:Pisgah
- Middle school:Pisgah
- Elementary school:Pisgah
Utilities
- Water:Community
- Sewer:Sewer Connected, Waste Treatment Plant
Finances and disclosures
- Price:$516,600
- Price per sq. ft.:$205
New listings near 408 Lennon Lane
- New
 $290,000Active3 beds 2 baths1,742 sq. ft.
$290,000Active3 beds 2 baths1,742 sq. ft.1101 Susan Cove, Brandon, MS 39042
MLS# 4136679Listed by: EXP REALTY - New
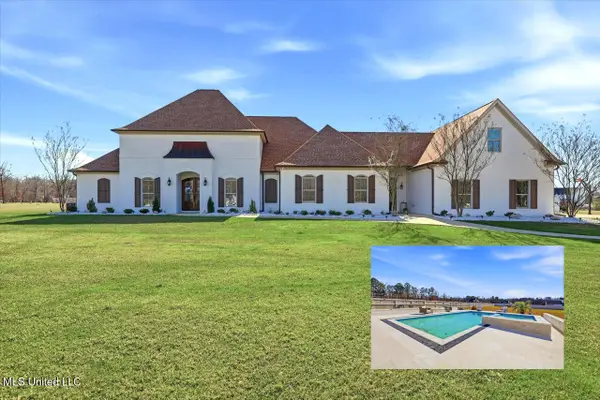 $1,050,000Active6 beds 6 baths4,653 sq. ft.
$1,050,000Active6 beds 6 baths4,653 sq. ft.111 Pecan Ridge, Brandon, MS 39047
MLS# 4136677Listed by: SOUTHERN HOMES REAL ESTATE - New
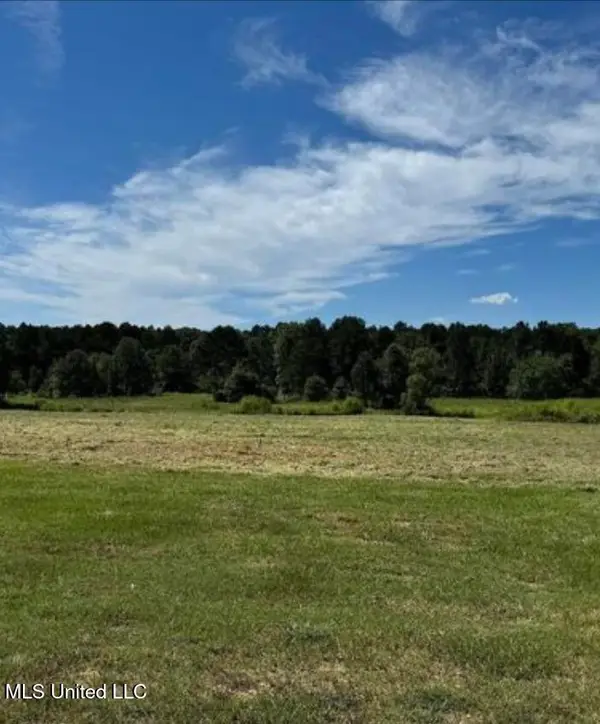 $199,900Active5.59 Acres
$199,900Active5.59 Acres547 Clark Stables Road, Brandon, MS 39047
MLS# 4136532Listed by: SOUTHERN HOMES REAL ESTATE 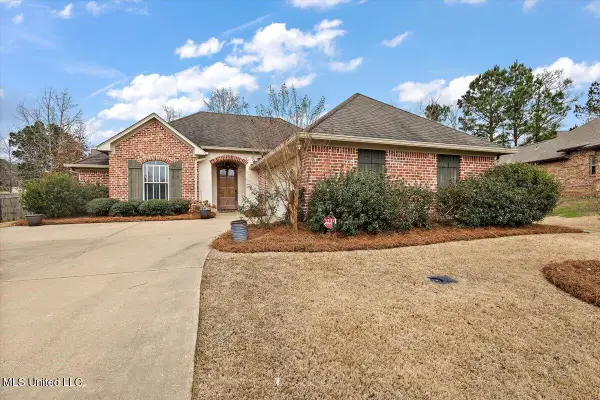 $273,900Pending3 beds 2 baths1,547 sq. ft.
$273,900Pending3 beds 2 baths1,547 sq. ft.529 Willow Valley Circle, Brandon, MS 39047
MLS# 4136533Listed by: THE LOVEJOY GROUP LLC- New
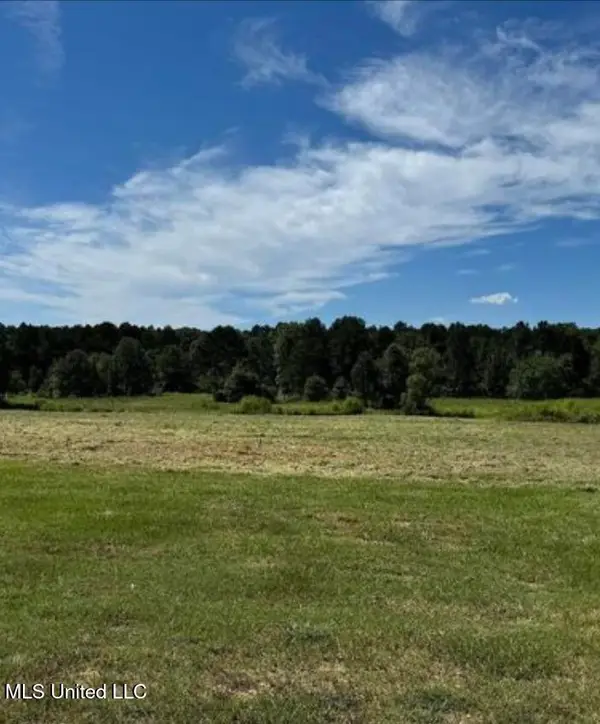 $199,900Active6.01 Acres
$199,900Active6.01 Acres551 Clark Stables Road, Brandon, MS 39047
MLS# 4136535Listed by: SOUTHERN HOMES REAL ESTATE - New
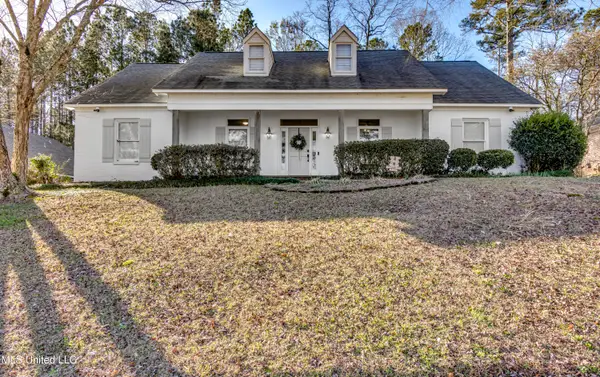 $345,000Active4 beds 2 baths2,250 sq. ft.
$345,000Active4 beds 2 baths2,250 sq. ft.551 Cliffview Drive, Brandon, MS 39047
MLS# 4136530Listed by: SOUTHERN HOMES REAL ESTATE - New
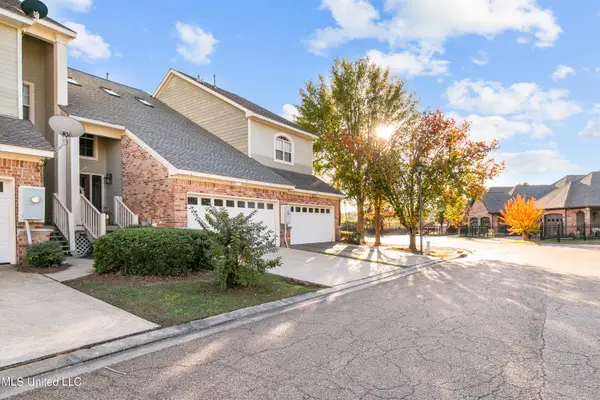 $269,900Active2 beds 2 baths1,725 sq. ft.
$269,900Active2 beds 2 baths1,725 sq. ft.17 Charleston Circle, Brandon, MS 39047
MLS# 4136491Listed by: TRIFECTA REAL ESTATE, LLC - New
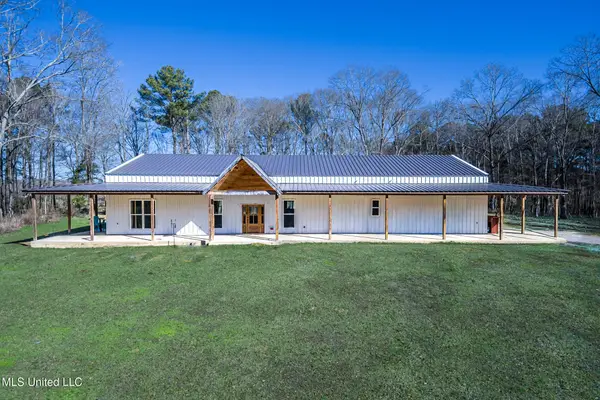 $525,000Active2 beds 2 baths3,000 sq. ft.
$525,000Active2 beds 2 baths3,000 sq. ft.438 Gulde Shiloh Road, Brandon, MS 39042
MLS# 4136492Listed by: HAVARD REAL ESTATE GROUP, LLC - New
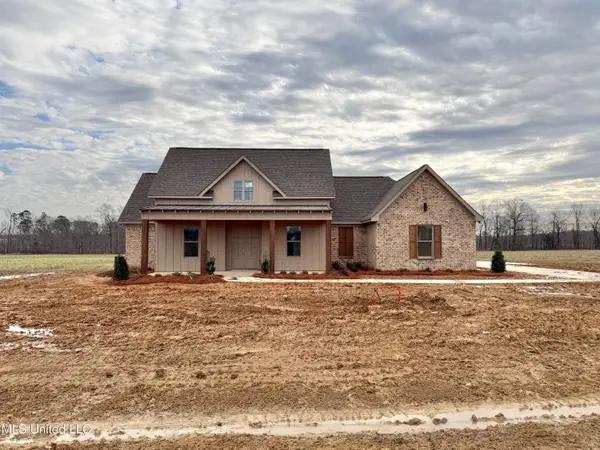 $539,900Active4 beds 3 baths2,635 sq. ft.
$539,900Active4 beds 3 baths2,635 sq. ft.413 Lennon Lane, Brandon, MS 39047
MLS# 4136496Listed by: HAVARD REAL ESTATE GROUP, LLC  $62,500Pending1.92 Acres
$62,500Pending1.92 Acres00007 Trickhambridge Road, Brandon, MS 39042
MLS# 4136506Listed by: HARPER HOMES REAL ESTATE LLC
