415 Deer Hollow, Brandon, MS 39047
Local realty services provided by:Better Homes and Gardens Real Estate Expect Realty
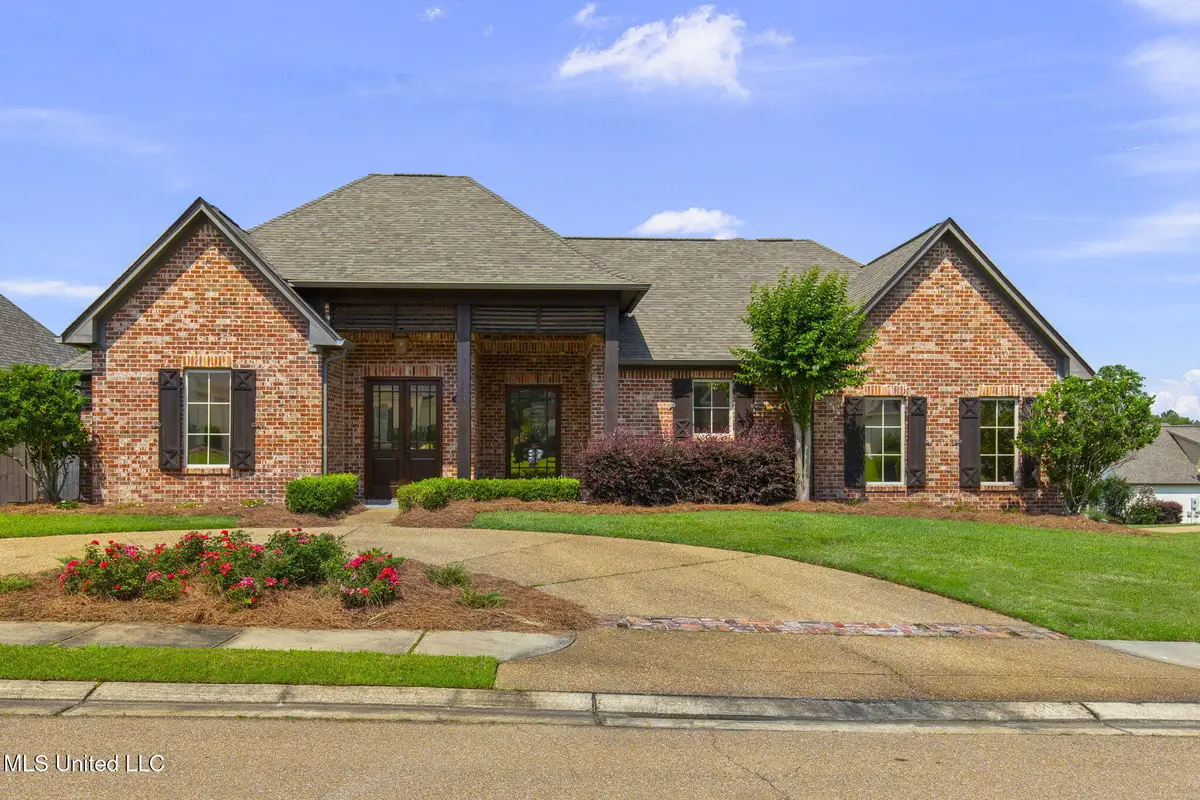


415 Deer Hollow,Brandon, MS 39047
$569,000
- 4 Beds
- 3 Baths
- 3,003 sq. ft.
- Single family
- Pending
Listed by:mary c bourdene
Office:merck team realty, inc.
MLS#:4113939
Source:MS_UNITED
Price summary
- Price:$569,000
- Price per sq. ft.:$189.48
About this home
Stunning Custom Home with sparkling Gunite Pool with relaxing bubblers on a corner lot in Deer Park. Ideal for entertaining or relaxing in your private backyard retreat.
Welcome to this beautifully crafted 4 bedroom, 3 bathroom home spanning 3,003 sq ft, located in the heart of Deer Park community. Situated on a spacious corner lot with a circular drive and a 22K watt natural gas generator, this unique property is packed with custom features and luxurious finishes—and was once featured in Stage Magazine.
Step inside to find elegant cedar columns, custom chandeliers, solid hardwood doors, and hardwood flooring throughout. The living areas boast rich wood ceilings and charming architectural details that create a warm, high-end ambiance.
The open-concept kitchen is a true showstopper, featuring an oversized island with exposed brick, a built-in bar, and stainless steel appliances including a gas range, wall convection oven, microwave, and dishwasher. The hardwood ceiling and ample lighting add to the inviting atmosphere, making it perfect for entertaining. The kitchen flows seamlessly into the great room, which includes a cozy gas fireplace and exposed brick accents.
The spacious primary suite offers a beautiful wood ceiling, a stylish fan/chandelier, and private access to the luxurious en-suite bathroom. Relax in the jetted tub or enjoy the zero-entry walk-in shower. The bathroom also includes dual vanities and a large walk-in closet. Conveniently, the primary bath connects directly to the laundry room, which features a utility sink and ample storage space.
Upstairs, you'll find the fourth bedroom with its own full bathroom—ideal for guests or a private retreat.
Off the 2-car garage and dedicated golf cart garage, you'll find a private home office with elegant French doors, providing a quiet and productive work space away from the main living area, this space delivers comfort and privacy.
Step outside to your personal oasis: a gorgeous Gunite pool with a tanning ledge, an outdoor kitchen, and lush landscaping designed for low maintenance—no mower needed! Enjoy dinner in the large formal dining room, which offers panoramic views of the backyard and pool, framed by custom drapes and beautiful windows.
This home truly has it all—luxury, function, and unforgettable style.
call your agent today.
Contact an agent
Home facts
- Year built:2013
- Listing Id #:4113939
- Added:85 day(s) ago
- Updated:August 07, 2025 at 07:16 AM
Rooms and interior
- Bedrooms:4
- Total bathrooms:3
- Full bathrooms:3
- Living area:3,003 sq. ft.
Heating and cooling
- Cooling:Central Air, Exhaust Fan
- Heating:Exhaust Fan, Fireplace(s)
Structure and exterior
- Year built:2013
- Building area:3,003 sq. ft.
- Lot area:0.25 Acres
Schools
- High school:Northwest Rankin
- Middle school:Northwest Rankin Middle
- Elementary school:Highland Bluff Elm
Utilities
- Water:Community, Public
Finances and disclosures
- Price:$569,000
- Price per sq. ft.:$189.48
New listings near 415 Deer Hollow
- New
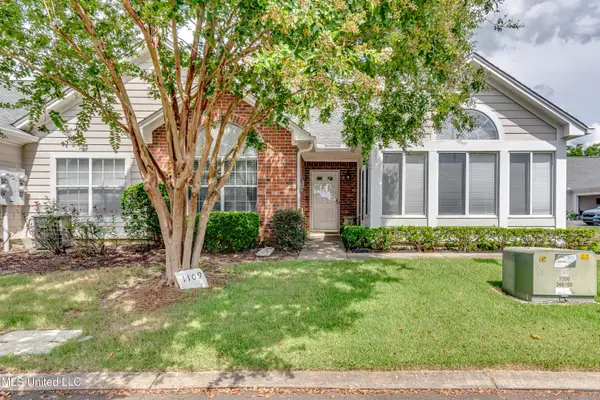 $270,000Active3 beds 2 baths1,600 sq. ft.
$270,000Active3 beds 2 baths1,600 sq. ft.1109 Gerrits Landing, Brandon, MS 39047
MLS# 4122434Listed by: SOUTHERN MAGNOLIA'S REALTY - New
 $398,160Active5.04 Acres
$398,160Active5.04 AcresE Highway 25, Brandon, MS 39047
MLS# 4122367Listed by: HOPPER PROPERTIES - New
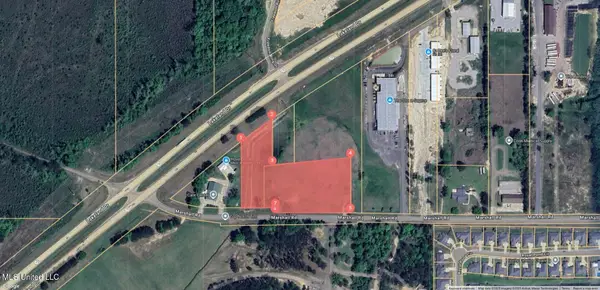 $348,000Active4.64 Acres
$348,000Active4.64 AcresMarshall Road, Brandon, MS 39047
MLS# 4122368Listed by: HOPPER PROPERTIES  $399,900Pending4 beds 2 baths2,219 sq. ft.
$399,900Pending4 beds 2 baths2,219 sq. ft.301 Kitty Hawk Circle, Brandon, MS 39047
MLS# 4122322Listed by: MERCK TEAM REALTY, INC.- New
 $449,900Active5 beds 4 baths2,512 sq. ft.
$449,900Active5 beds 4 baths2,512 sq. ft.202 Evelyn Lane, Brandon, MS 39042
MLS# 4122292Listed by: HARPER HOMES REAL ESTATE LLC - Coming Soon
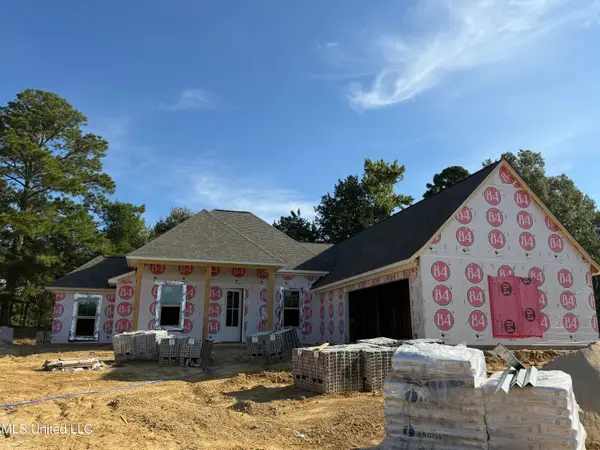 $354,900Coming Soon4 beds 3 baths
$354,900Coming Soon4 beds 3 baths313 Jasmine Cove Lane, Brandon, MS 39042
MLS# 4122222Listed by: ULIST REALTY - Coming Soon
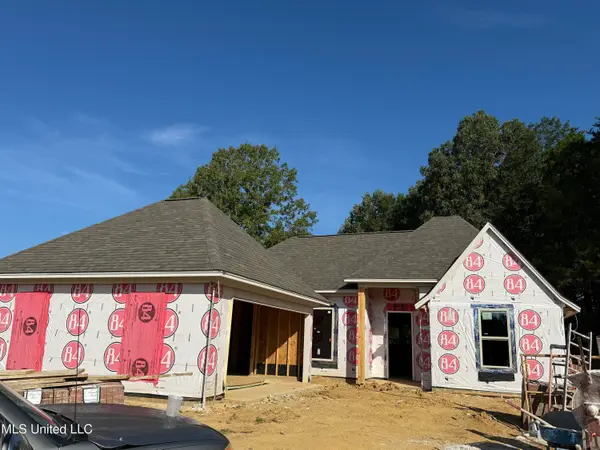 $333,900Coming Soon4 beds 2 baths
$333,900Coming Soon4 beds 2 baths311 Jasmine Cove Lane, Brandon, MS 39042
MLS# 4122224Listed by: ULIST REALTY - Coming Soon
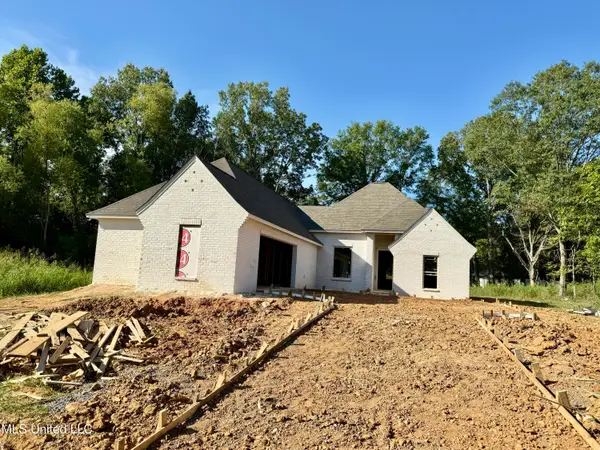 $354,900Coming Soon4 beds 3 baths
$354,900Coming Soon4 beds 3 baths104 Jasmine Cove Drive, Brandon, MS 39042
MLS# 4122226Listed by: ULIST REALTY - Coming Soon
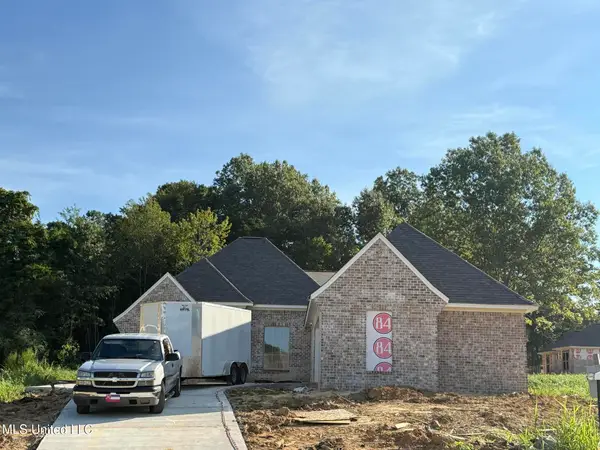 $354,900Coming Soon4 beds 3 baths
$354,900Coming Soon4 beds 3 baths221 Jasmine Cove Circle, Brandon, MS 39042
MLS# 4122227Listed by: ULIST REALTY - New
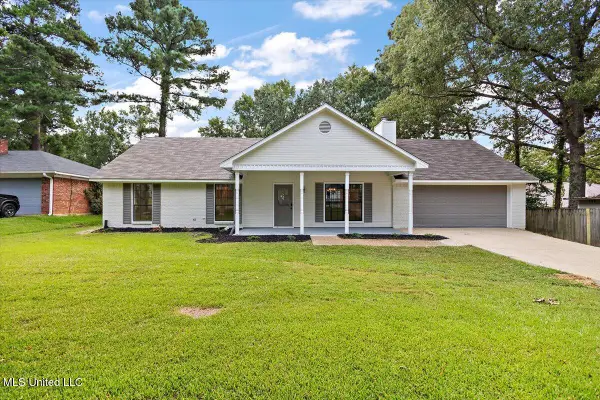 $245,000Active3 beds 2 baths1,485 sq. ft.
$245,000Active3 beds 2 baths1,485 sq. ft.102 Live Oak Cove, Brandon, MS 39047
MLS# 4122181Listed by: DURRELL REALTY GROUP, LLC
