416 Lennon Lane, Brandon, MS 39047
Local realty services provided by:Better Homes and Gardens Real Estate Expect Realty
Upcoming open houses
- Sun, Dec 2102:00 pm - 04:00 pm
Listed by: jenny winstead
Office: southern homes real estate
MLS#:4094803
Source:MS_UNITED
Price summary
- Price:$456,500
- Price per sq. ft.:$199.34
About this home
Located in Pisgah School District and situated on 1.98 acres, prepare to fall in love! This 4 bedroom, 3 bath home features 2,290 square feet and has everything you could be looking for in a new home!! **For a limited time, the Builder is offering $15,000 in concessions on this home! Use it however you choose to buy down your interest rate with the Mortgage Lender of your choice for a lower rate, cover closing costs, or add finishing touches like a fence, gutters, refrigerator, or window treatments. You can even mix and match—it's your $15,000 to spend your way! Don't miss out on this opportunity—make your move before it disappears!** There is a beautiful foyer entry, which leads to the large living room, complete with a gas fireplace! Open floor plan and gorgeous paint colors! The kitchen contains a center island, storage galore, stainless steel gas cooktop, built-in oven and microwave! Stunning primary suite with tray ceiling and the primary bath has a separate tub and the shower is complete with a rain head shower, too! Large primary closet to complete the space. With this home being a split plan, one of the guest rooms has a private bath, and the other two share a bathroom, with dual vanities! Other highlights of this home include stylish fixtures, luxury vinyl plank (LVP) flooring, tall ceilings, and stylish finishes. Don't miss the opportunity to make this beautiful home yours! Lennon Farms is a new development featuring a single quiet street with just 15 homes, each on spacious lots just under 2 acres. Located in the desirable Pisgah School District, Lennon Farms offers a cozy, small community atmosphere. The lots in Lennon Farms are very wide for added privacy. You will not have another home right up against your home. **Directions: Lennon Farms is a brand-new street and is not yet in map apps just yet. To locate Lennon Farms by using GPS/Maps, use the following address ''4087 MS-43, Brandon, MS 39047''. This address will take you very close to the entrance of Lennon Farms. Lennon Farms (Lennon Lane) is the street/subdivision right beside the new Pisgah Place subdivision. They are 2 separate subdivisions. Or to locate it without a maps app or GPS follow these directions. From Flowood area, head east on Lakeland / Hwy 25. Take exit 43 towards Canton/Sandhill. Take a LEFT onto Hwy 43 and go about 2 miles. Lennon Farms will be located down on the left right past Lake Harbor Trade Depot.
Contact an agent
Home facts
- Year built:2024
- Listing ID #:4094803
- Added:422 day(s) ago
- Updated:December 17, 2025 at 10:04 AM
Rooms and interior
- Bedrooms:4
- Total bathrooms:3
- Full bathrooms:3
- Living area:2,290 sq. ft.
Heating and cooling
- Cooling:Ceiling Fan(s), Central Air, Gas
- Heating:Central, Fireplace(s), Natural Gas
Structure and exterior
- Year built:2024
- Building area:2,290 sq. ft.
- Lot area:1.98 Acres
Schools
- High school:Pisgah
- Middle school:Pisgah
- Elementary school:Pisgah
Utilities
- Water:Community
- Sewer:Sewer Connected, Waste Treatment Plant
Finances and disclosures
- Price:$456,500
- Price per sq. ft.:$199.34
New listings near 416 Lennon Lane
- New
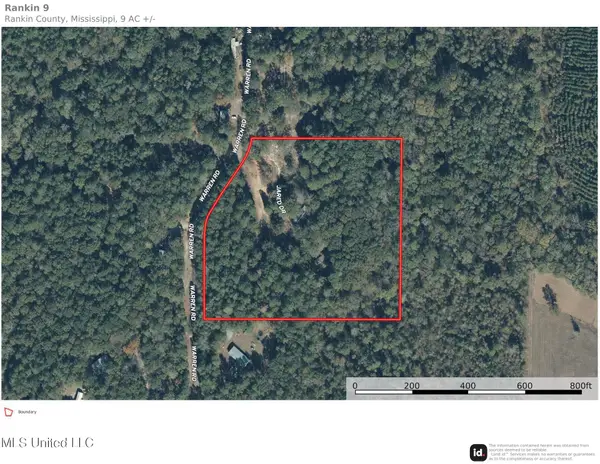 $130,000Active9.24 Acres
$130,000Active9.24 Acres510 Jared Drive, Brandon, MS 39042
MLS# 4134175Listed by: PURSUIT PROPERTIES, LLC - New
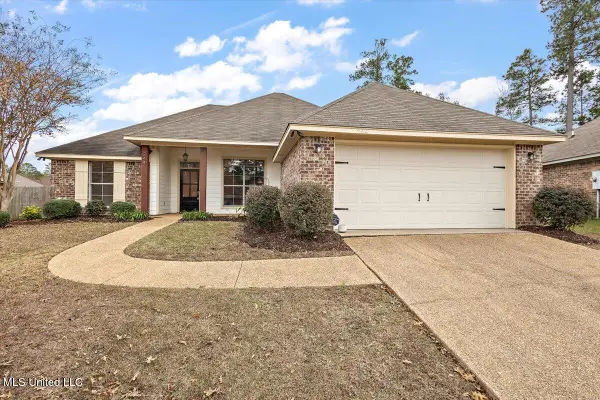 $269,000Active3 beds 2 baths1,490 sq. ft.
$269,000Active3 beds 2 baths1,490 sq. ft.244 Ashton Way, Brandon, MS 39047
MLS# 4134191Listed by: MASELLE & ASSOCIATES INC  $139,900Active3.43 Acres
$139,900Active3.43 AcresLot 94 Freedom Farms Crossing, Brandon, MS 39047
MLS# 4127065Listed by: REAL ESTATE PARTNERS- New
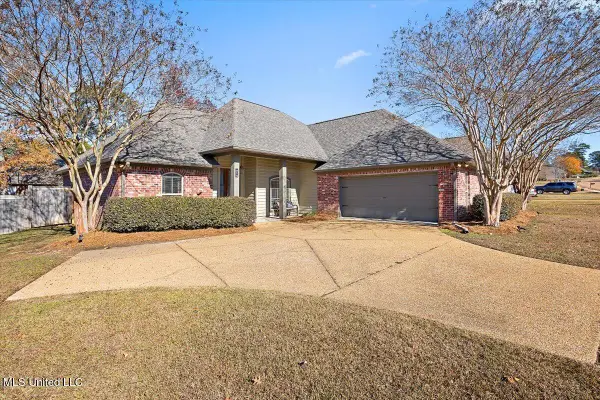 $310,000Active3 beds 2 baths1,809 sq. ft.
$310,000Active3 beds 2 baths1,809 sq. ft.707 Tortoise Ridge, Brandon, MS 39047
MLS# 4134107Listed by: EXIT NEW DOOR REALTY - New
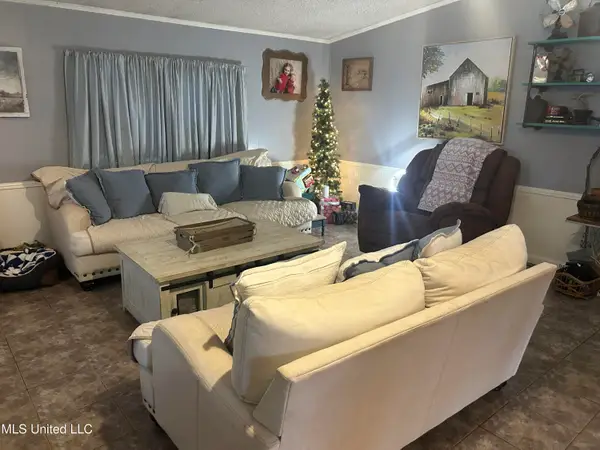 $240,000Active3 beds 2 baths1,662 sq. ft.
$240,000Active3 beds 2 baths1,662 sq. ft.108 Rankin Road, Brandon, MS 39042
MLS# 4134063Listed by: EXIT REALTY LEGACY GROUP - New
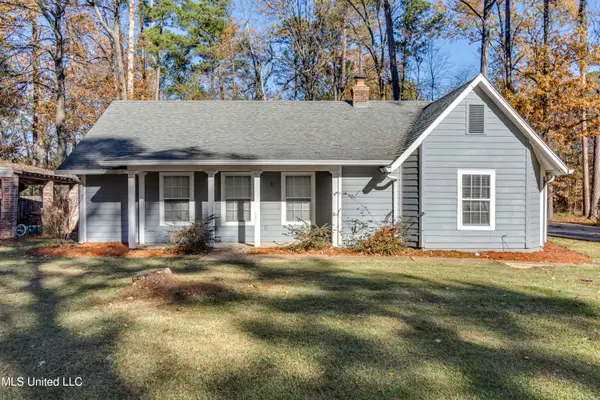 $259,900Active3 beds 2 baths1,935 sq. ft.
$259,900Active3 beds 2 baths1,935 sq. ft.126 Plum Tree Road, Brandon, MS 39047
MLS# 4134057Listed by: SOUTHERN HOMES REAL ESTATE - New
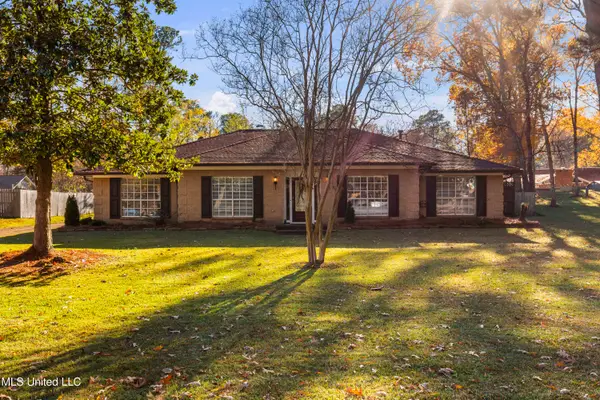 $339,900Active3 beds 3 baths2,558 sq. ft.
$339,900Active3 beds 3 baths2,558 sq. ft.602 Audubon Point Drive, Brandon, MS 39047
MLS# 4134015Listed by: KELLER WILLIAMS - New
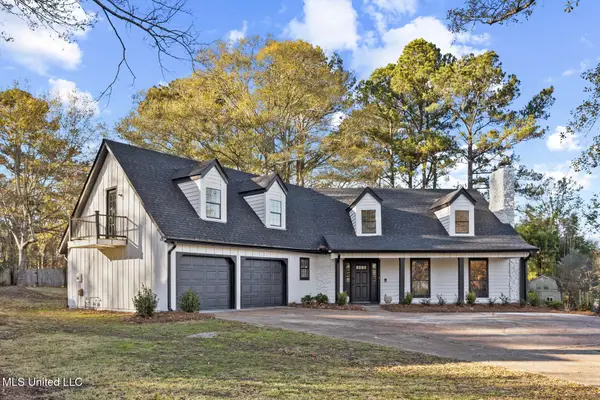 $460,000Active4 beds 4 baths3,050 sq. ft.
$460,000Active4 beds 4 baths3,050 sq. ft.210 Haddon Circle, Brandon, MS 39047
MLS# 4133973Listed by: CRYE-LEIKE - New
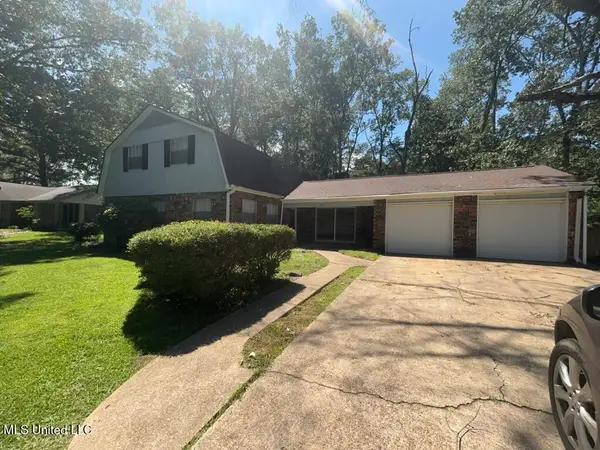 $235,000Active4 beds 2 baths1,745 sq. ft.
$235,000Active4 beds 2 baths1,745 sq. ft.103 Forest Point Drive, Brandon, MS 39047
MLS# 4133899Listed by: LUCROY RESIDENTIAL LLC - New
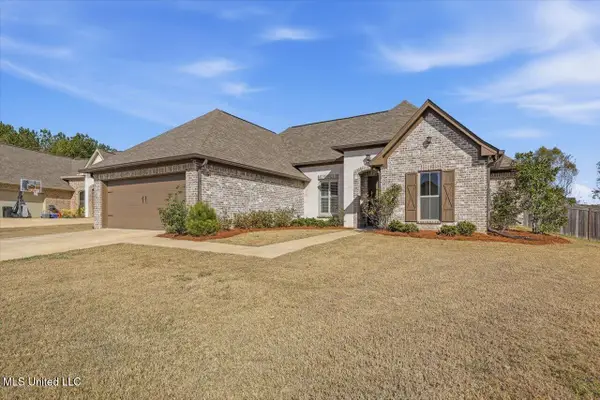 $299,900Active4 beds 2 baths1,745 sq. ft.
$299,900Active4 beds 2 baths1,745 sq. ft.612 Conti Drive, Brandon, MS 39042
MLS# 4133883Listed by: EPIQUE
