420 Lennon Lane, Brandon, MS 39047
Local realty services provided by:Better Homes and Gardens Real Estate Traditions
Listed by:jenny winstead
Office:southern homes real estate
MLS#:4083558
Source:MS_UNITED
Price summary
- Price:$449,900
- Price per sq. ft.:$199.51
About this home
Situated on 1.98 acres, this 4 bedroom, 3 bath home features 2,255 square feet of living space and is filled with natural light! **For a limited time, the Builder is offering $15,000 in concessions on this home! Use it however you choose to buy down your interest rate with the Mortgage Lender of your choice for a lower rate, cover closing costs, or add finishing touches like gutters, refrigerator, or window treatments. You can even mix and match—it's your $15,000 to spend your way! Don't miss out on this opportunity—make your move before it disappears!** This floor plan is absolutely gorgeous and unique! The living room has built-ins as well as a gas fireplace, and large picture windows! Two eating areas, open floor plan and the most beautiful kitchen! The kitchen contains quartz counter tops, a gray herringbone style backsplash, and a window over the kitchen sink! Stainless steel gas cooktop, built-in oven and microwave, and a great size pantry! There is even a home office..perfect for a homework area or for the work from home employee! Stunning primary suite, the tile in the primary bathroom is just perfection...and the shower is complete with a rain head shower, too! Both of the guest bathrooms also have dual vanities! Other highlights of this home include stylish fixtures, luxury vinyl plank (LVP) flooring, tall ceilings, and stylish finishes. This home is complete with a wooden privacy fence as well AND an epoxy garage floor! Don't miss the opportunity to make this beautiful home yours! Lennon Farms is a new development featuring a single quiet street with just 15 homes, each on spacious lots just under 2 acres. Located in the desirable Pisgah School District, Lennon Farms offers a cozy, small community atmosphere. The lots in Lennon Farms are very wide for added privacy.
Contact an agent
Home facts
- Year built:2024
- Listing ID #:4083558
- Added:472 day(s) ago
- Updated:October 08, 2025 at 07:41 AM
Rooms and interior
- Bedrooms:4
- Total bathrooms:3
- Full bathrooms:3
- Living area:2,255 sq. ft.
Heating and cooling
- Cooling:Ceiling Fan(s), Central Air, Gas
- Heating:Central, Fireplace(s), Natural Gas
Structure and exterior
- Year built:2024
- Building area:2,255 sq. ft.
- Lot area:1.98 Acres
Schools
- High school:Pisgah
- Middle school:Pisgah
- Elementary school:Pisgah
Utilities
- Water:Community
- Sewer:Sewer Connected, Waste Treatment Plant
Finances and disclosures
- Price:$449,900
- Price per sq. ft.:$199.51
New listings near 420 Lennon Lane
- New
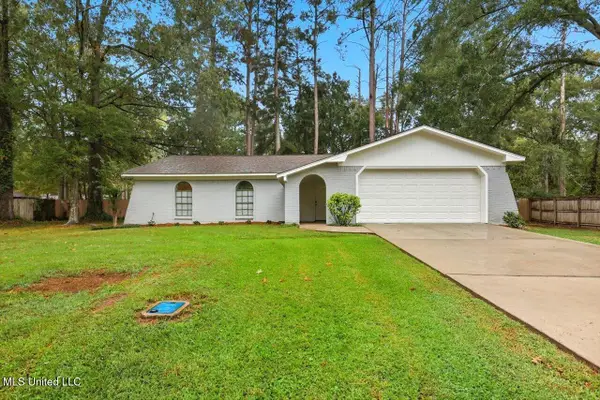 $250,000Active3 beds 2 baths1,696 sq. ft.
$250,000Active3 beds 2 baths1,696 sq. ft.102 Harbour View Road, Brandon, MS 39047
MLS# 4127954Listed by: FRONT GATE REALTY LLC - New
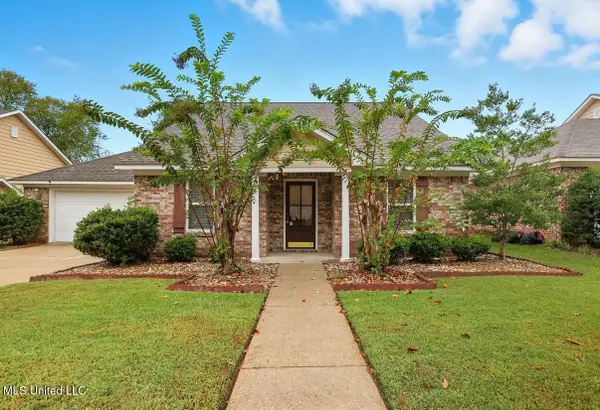 $225,000Active3 beds 2 baths1,342 sq. ft.
$225,000Active3 beds 2 baths1,342 sq. ft.147 Basswood Circle, Brandon, MS 39047
MLS# 4127946Listed by: EVANS PREMIER PROPERTIES, LLC - New
 $235,000Active3 beds 2 baths1,427 sq. ft.
$235,000Active3 beds 2 baths1,427 sq. ft.104 Afton Drive, Brandon, MS 39042
MLS# 4127912Listed by: CRYE-LEIKE - New
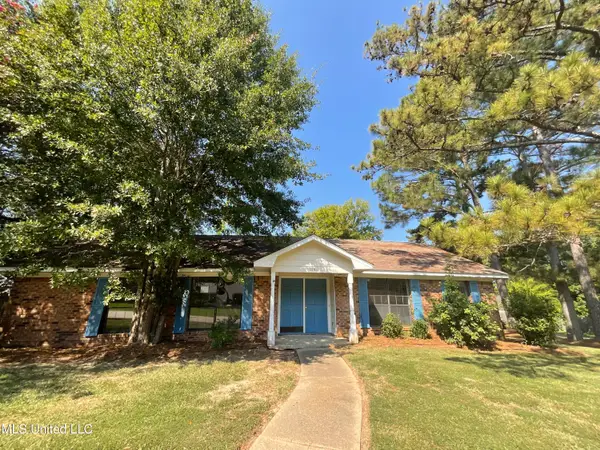 $99,900Active3 beds 2 baths1,768 sq. ft.
$99,900Active3 beds 2 baths1,768 sq. ft.114 Bellegrove Boulevard, Brandon, MS 39047
MLS# 4127845Listed by: MASELLE & ASSOCIATES INC - New
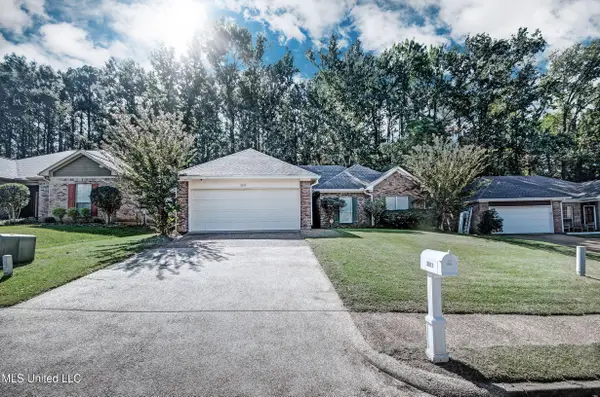 $250,000Active3 beds 2 baths1,515 sq. ft.
$250,000Active3 beds 2 baths1,515 sq. ft.2017 Rolling Hill Drive, Brandon, MS 39042
MLS# 4127819Listed by: SOUTHERN HOMES REAL ESTATE - New
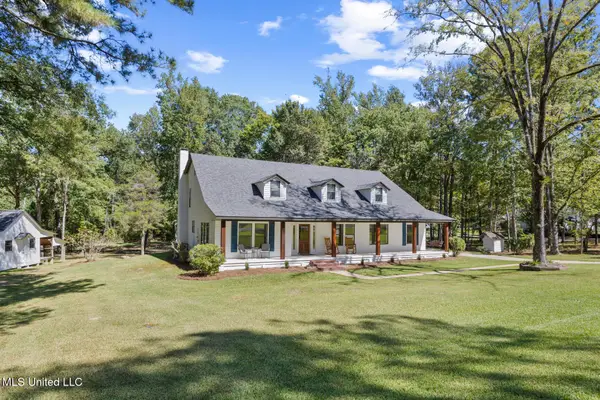 $565,000Active5 beds 5 baths3,462 sq. ft.
$565,000Active5 beds 5 baths3,462 sq. ft.313 Le Bourgeois Lane, Brandon, MS 39047
MLS# 4127805Listed by: KELLER WILLIAMS - New
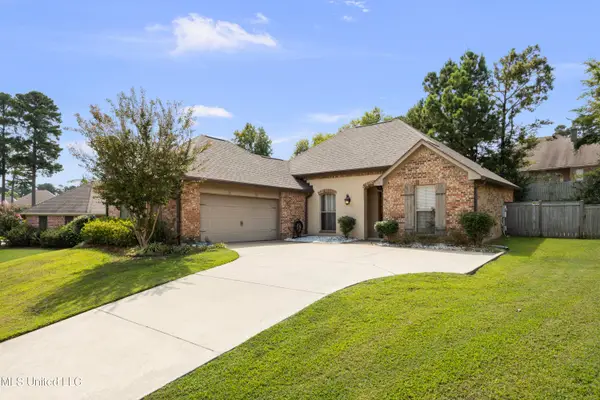 $290,500Active3 beds 2 baths1,696 sq. ft.
$290,500Active3 beds 2 baths1,696 sq. ft.531 Willow Valley Circle, Brandon, MS 39047
MLS# 4127798Listed by: LEGACY REAL ESTATE 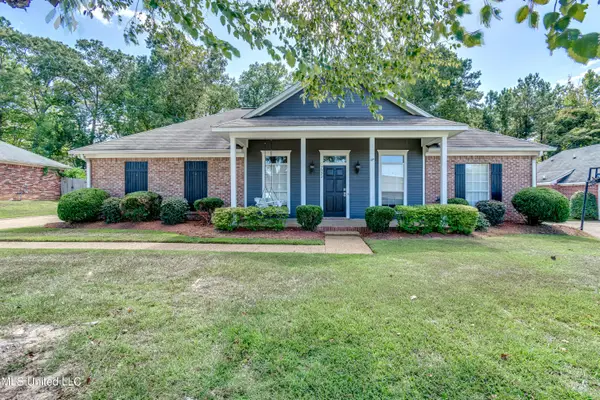 $264,900Pending3 beds 2 baths1,581 sq. ft.
$264,900Pending3 beds 2 baths1,581 sq. ft.2022 S Cobblestone Cove, Brandon, MS 39042
MLS# 4127793Listed by: SOUTHERN HOMES REAL ESTATE- New
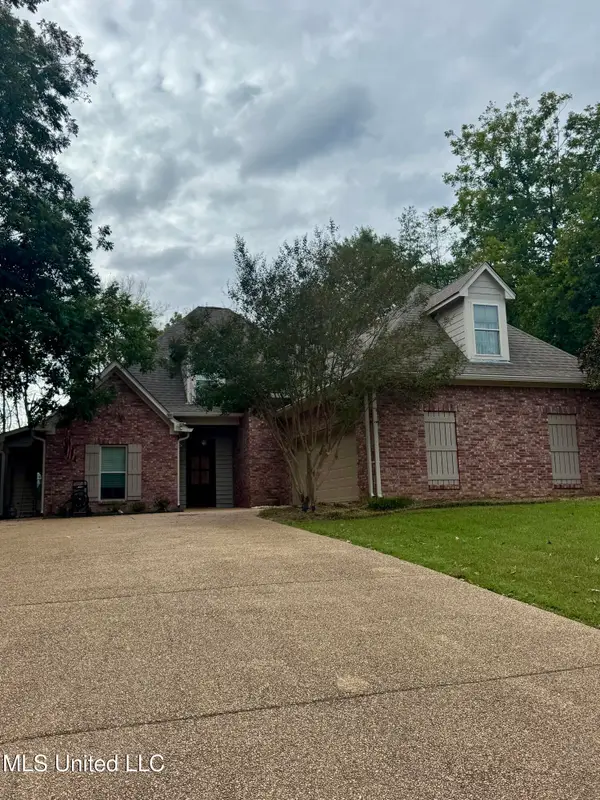 $480,000Active4 beds 4 baths2,739 sq. ft.
$480,000Active4 beds 4 baths2,739 sq. ft.101 Sandstone Drive, Brandon, MS 39047
MLS# 4127790Listed by: WEICHERT REALTORS - INNOVATIONS 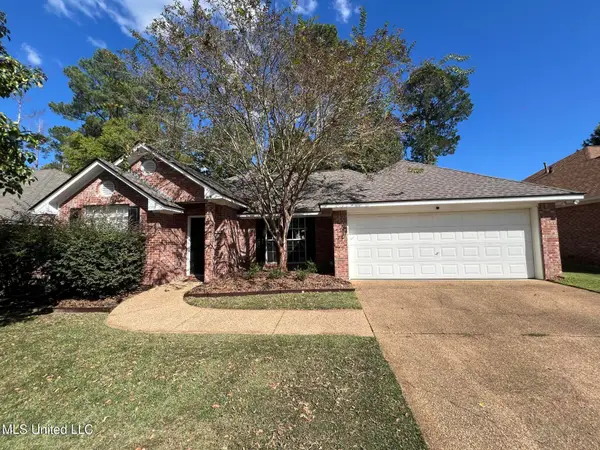 $235,000Pending3 beds 2 baths1,304 sq. ft.
$235,000Pending3 beds 2 baths1,304 sq. ft.414 Oak Bend Bend, Brandon, MS 39047
MLS# 4127747Listed by: MASELLE & ASSOCIATES INC
