444 Edgewood Crossing, Brandon, MS 39042
Local realty services provided by:Better Homes and Gardens Real Estate Expect Realty
Listed by: clair helms
Office: trifecta real estate, llc.
MLS#:4125303
Source:MS_UNITED
Price summary
- Price:$559,000
- Price per sq. ft.:$164.46
- Monthly HOA dues:$12.5
About this home
Welcome to this beautiful 4/3 (mother-in-law plan) in the desirable Brookwood section of Cannon Ridge. This dream home offers a very impressive foyer with wood ceilings next to a cozy reading nook with sunlight glistening through the windows. Some outstanding features are: security doors and windows, two primary bedrooms, two screened in porches, two tankless water heaters, extra room in garage for a golf cart, lawn mower, etc., a desirable 10 x 11 laundry room. Do I have your attention yet?? Oh, yes, there are a few more perks that should be mentioned, such as hardwood floors and crown molding throughout, cedar beams,, a most sought-after mother in law suite with its own screened in porch. Plantation shutters just add to the beauty of this home. The immaculate landscaped yard offers sprinkler systems in front and back. This home is minutes from top-desirable schools, shopping at Dogwood and Crossgates, with easy access to I-20. You must see this gorgeous home to appreciate its full beauty.
Contact an agent
Home facts
- Year built:2015
- Listing ID #:4125303
- Added:118 day(s) ago
- Updated:January 07, 2026 at 04:09 PM
Rooms and interior
- Bedrooms:4
- Total bathrooms:3
- Full bathrooms:3
- Living area:3,399 sq. ft.
Heating and cooling
- Cooling:Ceiling Fan(s), Central Air, Dual, Gas
- Heating:Central, Natural Gas
Structure and exterior
- Year built:2015
- Building area:3,399 sq. ft.
- Lot area:0.35 Acres
Schools
- High school:Brandon
- Middle school:Brandon
- Elementary school:Brandon
Utilities
- Water:Public
- Sewer:Public Sewer
Finances and disclosures
- Price:$559,000
- Price per sq. ft.:$164.46
- Tax amount:$4,586 (2024)
New listings near 444 Edgewood Crossing
- New
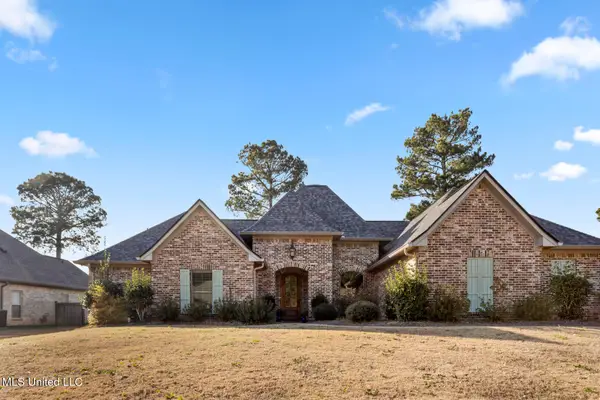 $425,000Active4 beds 3 baths2,241 sq. ft.
$425,000Active4 beds 3 baths2,241 sq. ft.213 Wellington Way, Brandon, MS 39047
MLS# 4135320Listed by: EXIT NEW DOOR REALTY - New
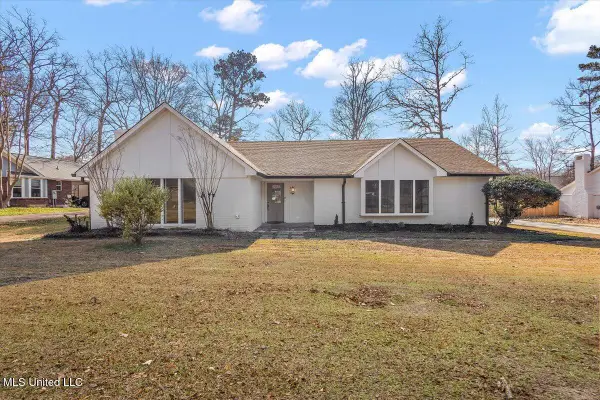 $255,000Active3 beds 2 baths1,827 sq. ft.
$255,000Active3 beds 2 baths1,827 sq. ft.301 Camelia Trail, Brandon, MS 39047
MLS# 4135235Listed by: EXIT NEW DOOR REALTY - New
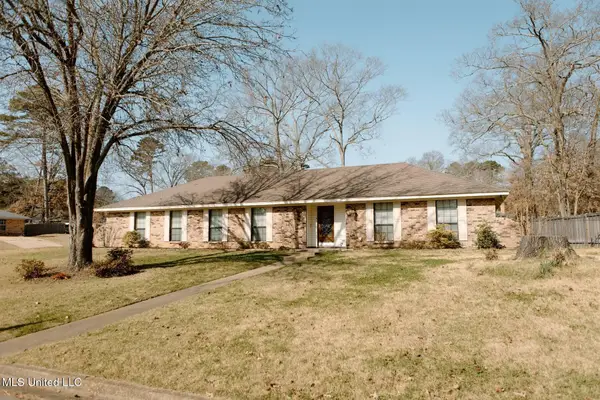 $319,000Active5 beds 3 baths2,606 sq. ft.
$319,000Active5 beds 3 baths2,606 sq. ft.146 Forest Ridge Drive, Brandon, MS 39042
MLS# 4135144Listed by: BACK PORCH REALTY, LLC - New
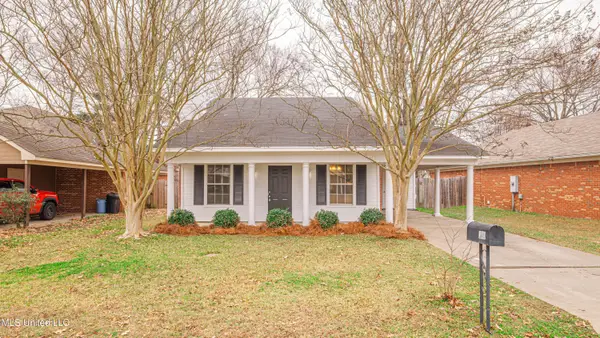 $229,900Active3 beds 2 baths1,252 sq. ft.
$229,900Active3 beds 2 baths1,252 sq. ft.349 Audubon Circle, Brandon, MS 39047
MLS# 4135086Listed by: EDWARDS REALTY CO. - New
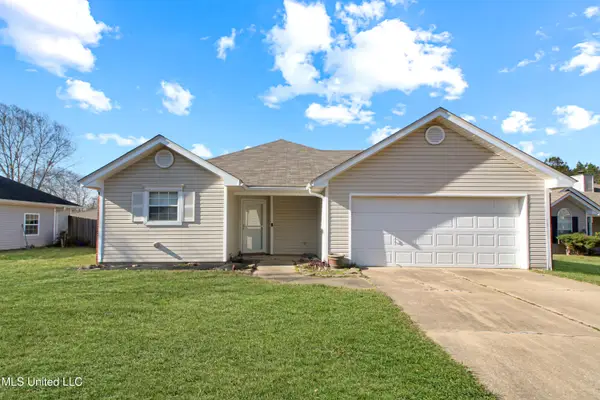 $215,000Active2 beds 2 baths1,166 sq. ft.
$215,000Active2 beds 2 baths1,166 sq. ft.321 Swan Drive, Brandon, MS 39047
MLS# 4135061Listed by: NUWAY REALTY MS - New
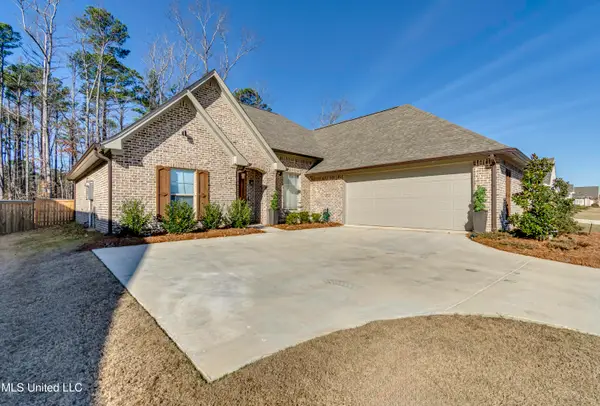 $435,000Active4 beds 3 baths2,210 sq. ft.
$435,000Active4 beds 3 baths2,210 sq. ft.675 Bearing Way, Brandon, MS 39047
MLS# 4134988Listed by: SOUTHERN HOMES REAL ESTATE - New
 $449,999Active5 beds 5 baths3,870 sq. ft.
$449,999Active5 beds 5 baths3,870 sq. ft.363 Lake Harbor Road, Brandon, MS 39047
MLS# 4134947Listed by: CRYE-LEIKE - New
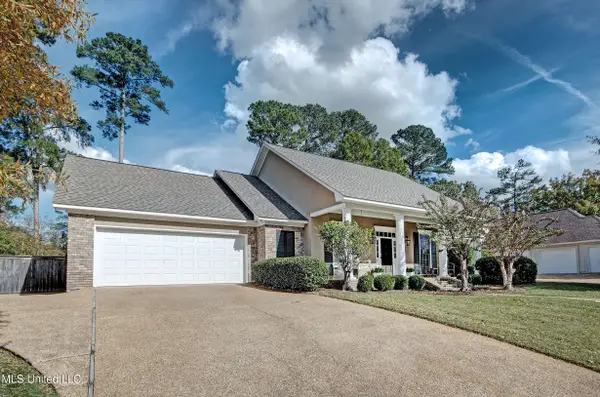 $374,900Active4 beds 2 baths2,239 sq. ft.
$374,900Active4 beds 2 baths2,239 sq. ft.131 Woodlands Green Drive, Brandon, MS 39047
MLS# 4134912Listed by: HAVARD REAL ESTATE GROUP, LLC  $255,000Pending3 beds 2 baths1,391 sq. ft.
$255,000Pending3 beds 2 baths1,391 sq. ft.110 Greenfield Ridge Drive, Brandon, MS 39042
MLS# 4134852Listed by: LOCAL REAL ESTATE- New
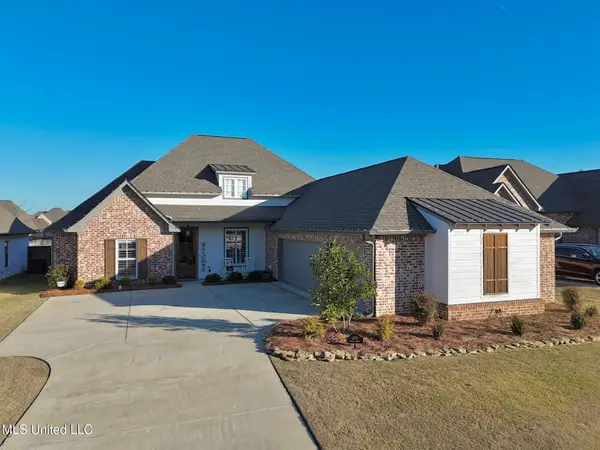 $454,900Active4 beds 3 baths2,306 sq. ft.
$454,900Active4 beds 3 baths2,306 sq. ft.409 Pilot Circle, Brandon, MS 39047
MLS# 4134846Listed by: BOWIE & CO REAL ESTATE, LLC
