449 Abbey Woods, Brandon, MS 39047
Local realty services provided by:Better Homes and Gardens Real Estate Expect Realty
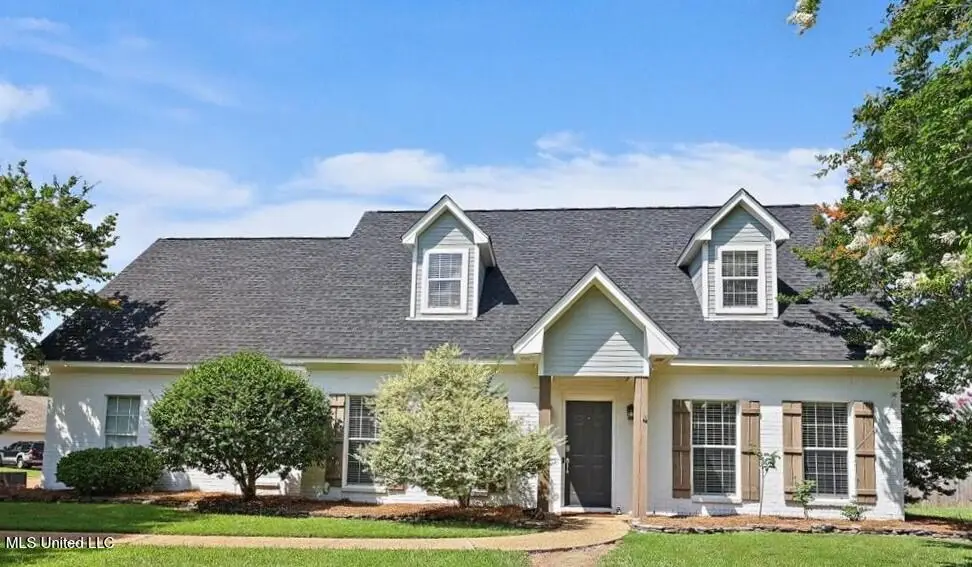
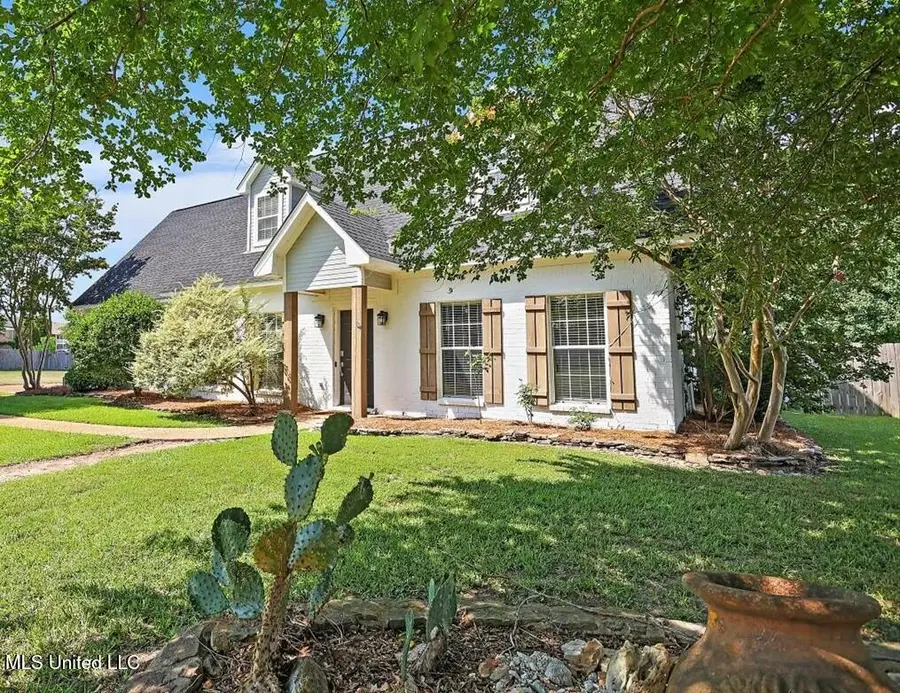

449 Abbey Woods,Brandon, MS 39047
$335,000
- 4 Beds
- 2 Baths
- 2,179 sq. ft.
- Single family
- Pending
Listed by:tamara gordon
Office:nexthome realty experience
MLS#:4117282
Source:MS_UNITED
Price summary
- Price:$335,000
- Price per sq. ft.:$153.74
About this home
Beautifully Maintained Home in Sought-After Avalon Subdivision!
Welcome to this spacious and lovingly cared-for home nestled in the desirable Avalon subdivision. Boasting 4 oversized bedrooms, 2 full bathrooms, and a convenient half bath, this home offers the perfect blend of comfort and functionality.
Step inside to find a welcoming living space highlighted by a cozy fireplace, ideal for relaxing evenings. The kitchen features sleek stainless steel appliances, ample counter space, and opens seamlessly into the main living areas—perfect for entertaining or family gatherings.
The primary suite is located on the main level, providing privacy and ease of access. The primary bath includes a separate soaking tub and walk-in shower, creating a serene retreat after a long day.
Upstairs, you'll find three additional generously sized bedrooms with plenty of space for family, guests, or even a home office.
Enjoy the outdoors in your expansive backyard, complete with a flagstone patio—a perfect spot for grilling, relaxing, or hosting get-togethers.
Additional features include a 2-car garage and an extra parking pad that accommodates two more vehicles—ideal for guests or extra storage.
Don't miss this rare opportunity to own a beautiful home in Avalon with plenty of space inside and out. Schedule your showing today!
*some photos have been virtually staged to showcase the potential of the space
Contact an agent
Home facts
- Year built:2002
- Listing Id #:4117282
- Added:50 day(s) ago
- Updated:August 07, 2025 at 07:16 AM
Rooms and interior
- Bedrooms:4
- Total bathrooms:2
- Full bathrooms:2
- Half bathrooms:1
- Living area:2,179 sq. ft.
Heating and cooling
- Cooling:Ceiling Fan(s), Central Air
- Heating:Central, Fireplace(s), Natural Gas
Structure and exterior
- Year built:2002
- Building area:2,179 sq. ft.
- Lot area:0.26 Acres
Schools
- High school:Northwest Rankin
- Middle school:Northwest Rankin Middle
- Elementary school:Highland Bluff Elm
Utilities
- Water:Public
- Sewer:Sewer Connected
Finances and disclosures
- Price:$335,000
- Price per sq. ft.:$153.74
New listings near 449 Abbey Woods
- New
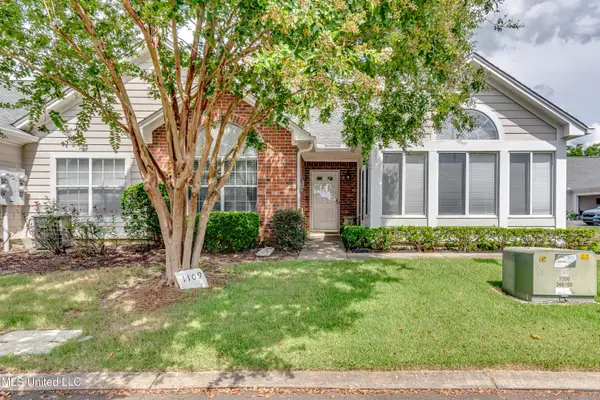 $270,000Active3 beds 2 baths1,600 sq. ft.
$270,000Active3 beds 2 baths1,600 sq. ft.1109 Gerrits Landing, Brandon, MS 39047
MLS# 4122434Listed by: SOUTHERN MAGNOLIA'S REALTY - New
 $398,160Active5.04 Acres
$398,160Active5.04 AcresE Highway 25, Brandon, MS 39047
MLS# 4122367Listed by: HOPPER PROPERTIES - New
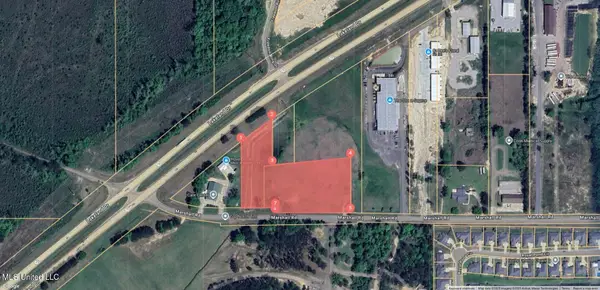 $348,000Active4.64 Acres
$348,000Active4.64 AcresMarshall Road, Brandon, MS 39047
MLS# 4122368Listed by: HOPPER PROPERTIES  $399,900Pending4 beds 2 baths2,219 sq. ft.
$399,900Pending4 beds 2 baths2,219 sq. ft.301 Kitty Hawk Circle, Brandon, MS 39047
MLS# 4122322Listed by: MERCK TEAM REALTY, INC.- New
 $449,900Active5 beds 4 baths2,512 sq. ft.
$449,900Active5 beds 4 baths2,512 sq. ft.202 Evelyn Lane, Brandon, MS 39042
MLS# 4122292Listed by: HARPER HOMES REAL ESTATE LLC - Coming Soon
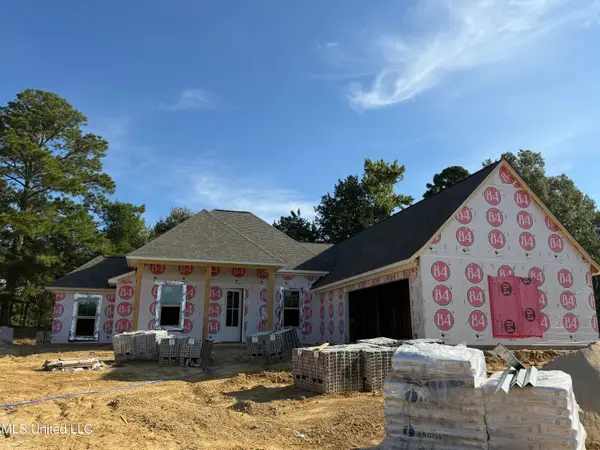 $354,900Coming Soon4 beds 3 baths
$354,900Coming Soon4 beds 3 baths313 Jasmine Cove Lane, Brandon, MS 39042
MLS# 4122222Listed by: ULIST REALTY - Coming Soon
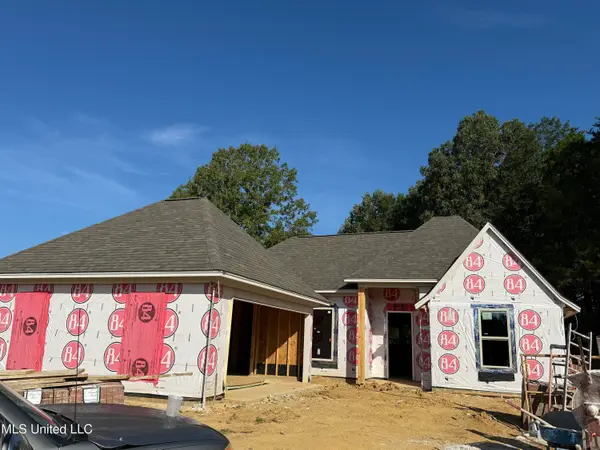 $333,900Coming Soon4 beds 2 baths
$333,900Coming Soon4 beds 2 baths311 Jasmine Cove Lane, Brandon, MS 39042
MLS# 4122224Listed by: ULIST REALTY - Coming Soon
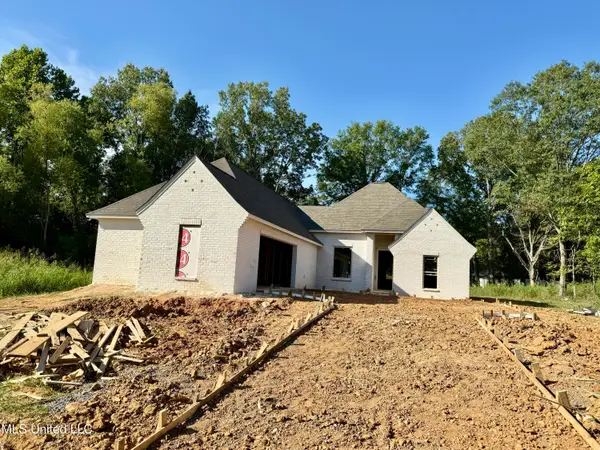 $354,900Coming Soon4 beds 3 baths
$354,900Coming Soon4 beds 3 baths104 Jasmine Cove Drive, Brandon, MS 39042
MLS# 4122226Listed by: ULIST REALTY - Coming Soon
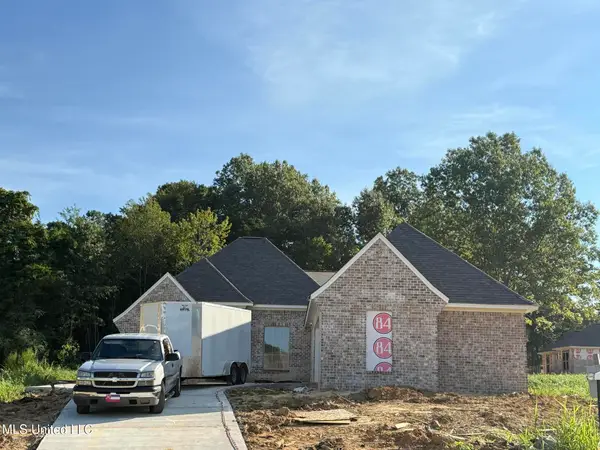 $354,900Coming Soon4 beds 3 baths
$354,900Coming Soon4 beds 3 baths221 Jasmine Cove Circle, Brandon, MS 39042
MLS# 4122227Listed by: ULIST REALTY - New
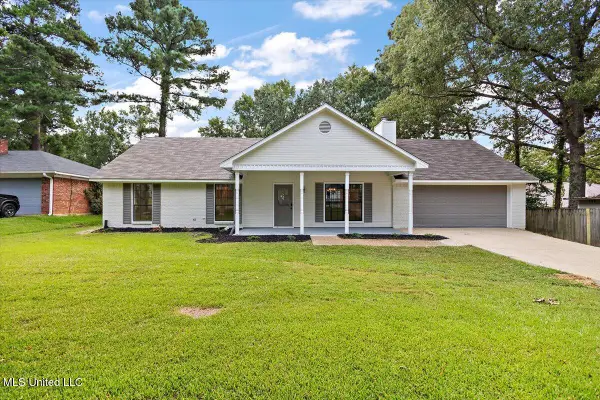 $245,000Active3 beds 2 baths1,485 sq. ft.
$245,000Active3 beds 2 baths1,485 sq. ft.102 Live Oak Cove, Brandon, MS 39047
MLS# 4122181Listed by: DURRELL REALTY GROUP, LLC
