503 Bay Pointe Cove, Brandon, MS 39047
Local realty services provided by:Better Homes and Gardens Real Estate Expect Realty
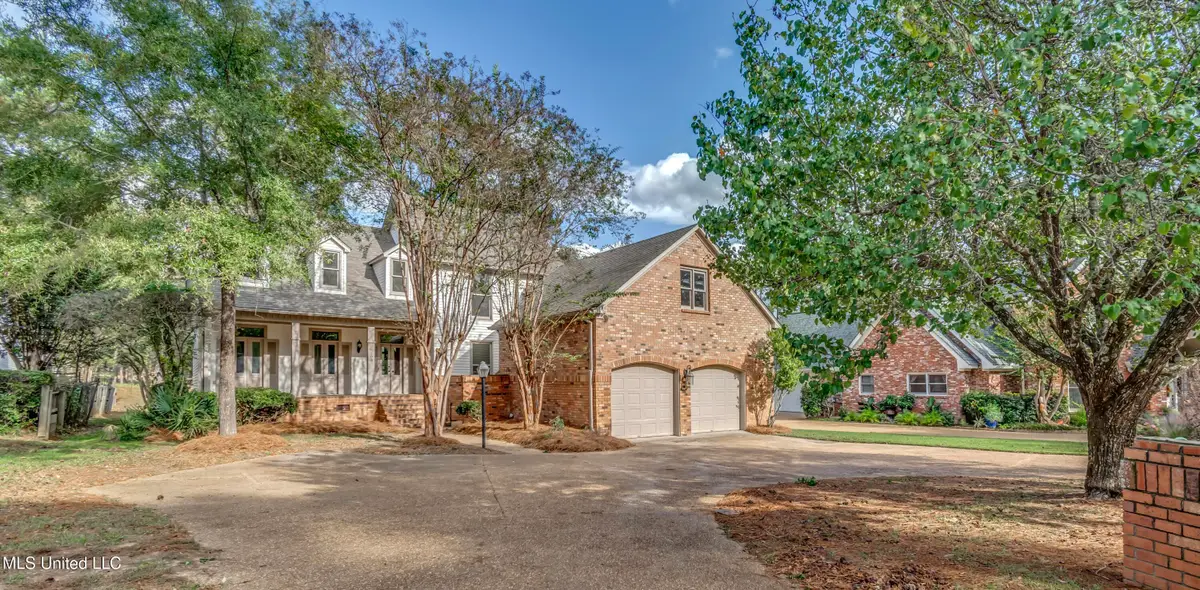
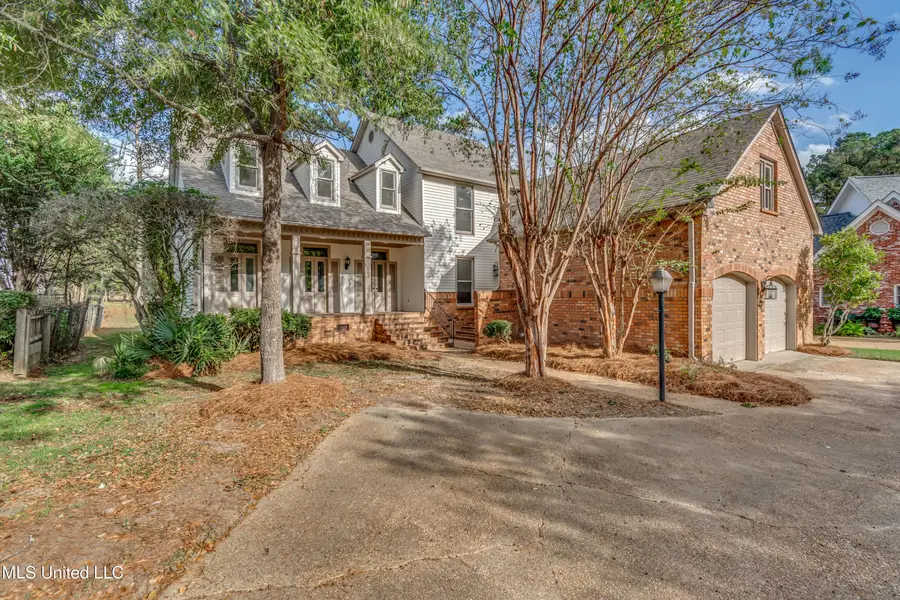
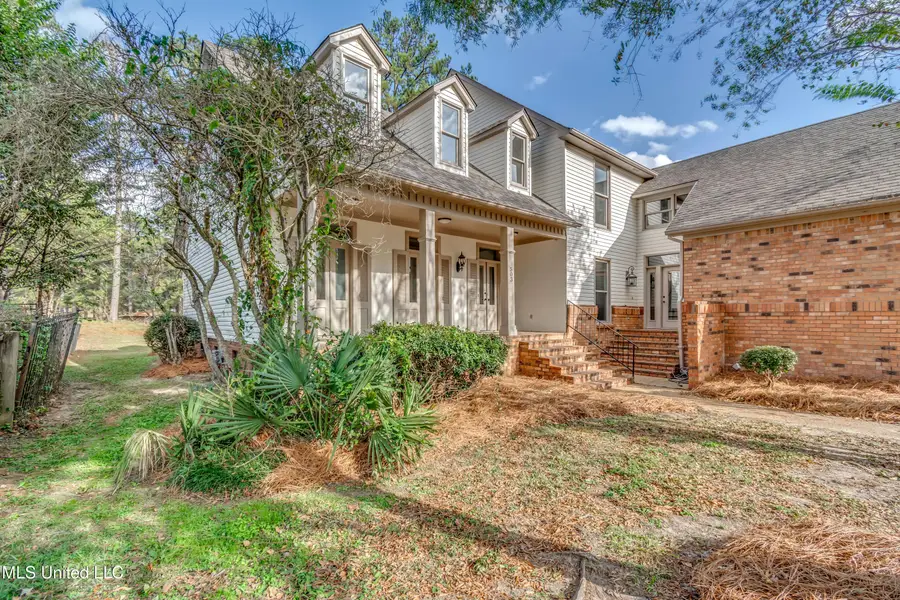
503 Bay Pointe Cove,Brandon, MS 39047
$400,000
- 4 Beds
- 3 Baths
- 3,596 sq. ft.
- Single family
- Pending
Listed by:jennie stewart
Office:southern homes real estate
MLS#:4096024
Source:MS_UNITED
Price summary
- Price:$400,000
- Price per sq. ft.:$111.23
About this home
Welcome to 503 Bay Pointe Cove in Brandon! Step into instant EQUITY with this
beautifully renovated 4 bedroom, 3.5 bathroom home on the golf course in Bay Pointe. Move in ready home! This stunning property features an updated kitchen with modern appliances. The main level offers a spacious layout, while upstairs includes 3 bedrooms and a large game room, ideal for entertainment or relaxation. Upon entering, you'll be greeted by light-filled living spaces that are perfect for entertaining family and friends.
Picturesque backyard with stunning golf course views an ideal setting for outdoor gatherings, sipping morning coffee, or simply unwinding in peace.
Situated within the desirable Bay Point Golf Club community, this home offers the perfect balance of golf course living while being conveniently close to shopping, dining, and Rankin County schools. Don't miss the opportunity to tour and make your dream of living on the golf course a reality today!
Contact an agent
Home facts
- Year built:1989
- Listing Id #:4096024
- Added:281 day(s) ago
- Updated:August 07, 2025 at 07:16 AM
Rooms and interior
- Bedrooms:4
- Total bathrooms:3
- Full bathrooms:3
- Half bathrooms:1
- Living area:3,596 sq. ft.
Heating and cooling
- Cooling:Ceiling Fan(s), Central Air, Electric
- Heating:Central, Fireplace(s), Natural Gas
Structure and exterior
- Year built:1989
- Building area:3,596 sq. ft.
- Lot area:0.33 Acres
Schools
- High school:Northwest Rankin
- Middle school:Northwest Rankin Middle
- Elementary school:Northshore
Utilities
- Water:Public
- Sewer:Sewer Connected
Finances and disclosures
- Price:$400,000
- Price per sq. ft.:$111.23
New listings near 503 Bay Pointe Cove
- New
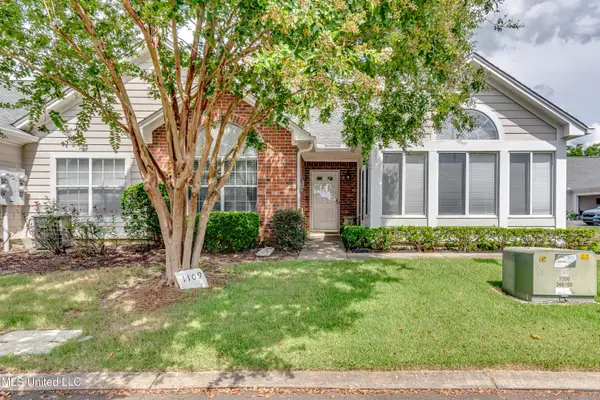 $270,000Active3 beds 2 baths1,600 sq. ft.
$270,000Active3 beds 2 baths1,600 sq. ft.1109 Gerrits Landing, Brandon, MS 39047
MLS# 4122434Listed by: SOUTHERN MAGNOLIA'S REALTY - New
 $398,160Active5.04 Acres
$398,160Active5.04 AcresE Highway 25, Brandon, MS 39047
MLS# 4122367Listed by: HOPPER PROPERTIES - New
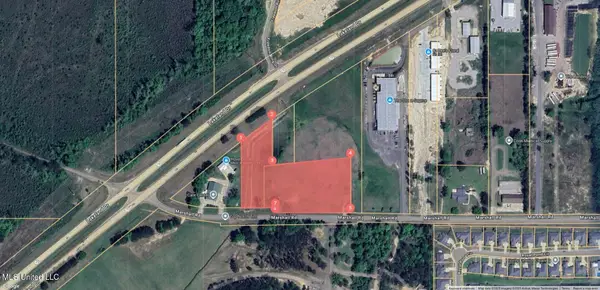 $348,000Active4.64 Acres
$348,000Active4.64 AcresMarshall Road, Brandon, MS 39047
MLS# 4122368Listed by: HOPPER PROPERTIES  $399,900Pending4 beds 2 baths2,219 sq. ft.
$399,900Pending4 beds 2 baths2,219 sq. ft.301 Kitty Hawk Circle, Brandon, MS 39047
MLS# 4122322Listed by: MERCK TEAM REALTY, INC.- New
 $449,900Active5 beds 4 baths2,512 sq. ft.
$449,900Active5 beds 4 baths2,512 sq. ft.202 Evelyn Lane, Brandon, MS 39042
MLS# 4122292Listed by: HARPER HOMES REAL ESTATE LLC - Coming Soon
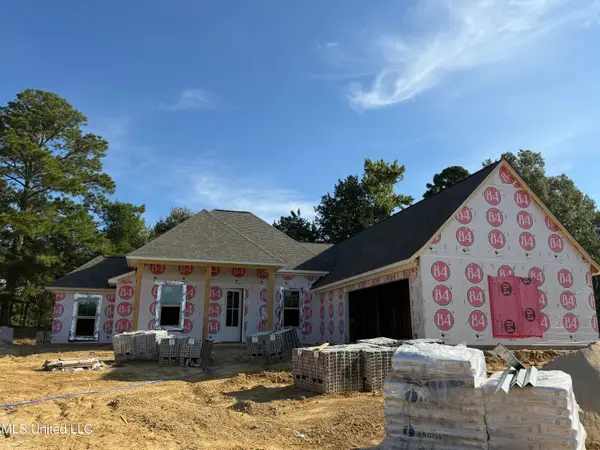 $354,900Coming Soon4 beds 3 baths
$354,900Coming Soon4 beds 3 baths313 Jasmine Cove Lane, Brandon, MS 39042
MLS# 4122222Listed by: ULIST REALTY - Coming Soon
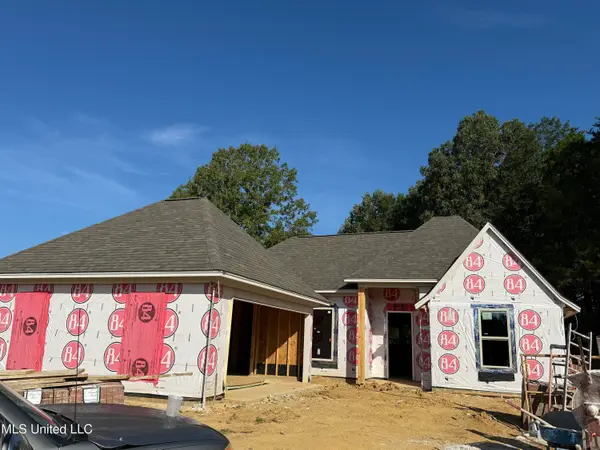 $333,900Coming Soon4 beds 2 baths
$333,900Coming Soon4 beds 2 baths311 Jasmine Cove Lane, Brandon, MS 39042
MLS# 4122224Listed by: ULIST REALTY - Coming Soon
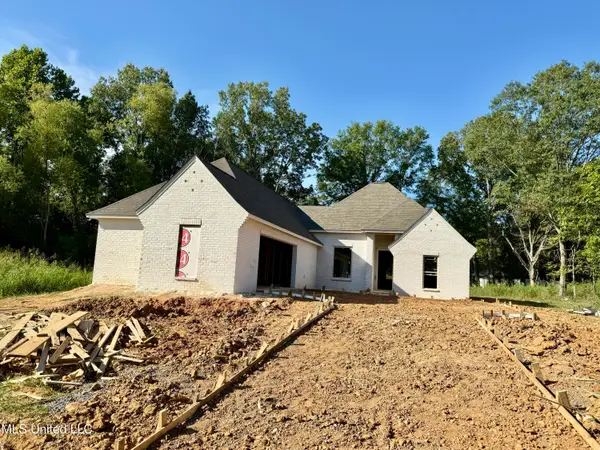 $354,900Coming Soon4 beds 3 baths
$354,900Coming Soon4 beds 3 baths104 Jasmine Cove Drive, Brandon, MS 39042
MLS# 4122226Listed by: ULIST REALTY - Coming Soon
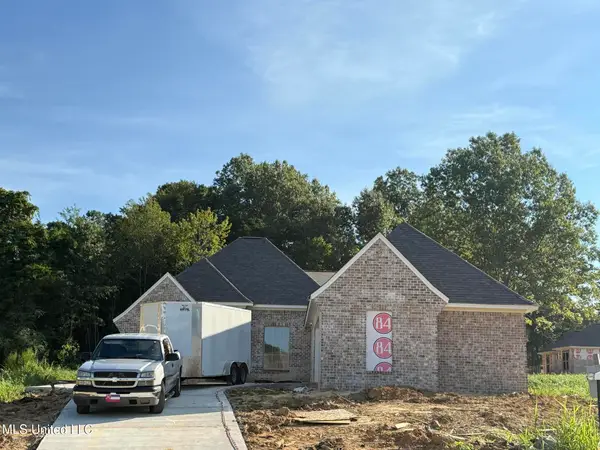 $354,900Coming Soon4 beds 3 baths
$354,900Coming Soon4 beds 3 baths221 Jasmine Cove Circle, Brandon, MS 39042
MLS# 4122227Listed by: ULIST REALTY - New
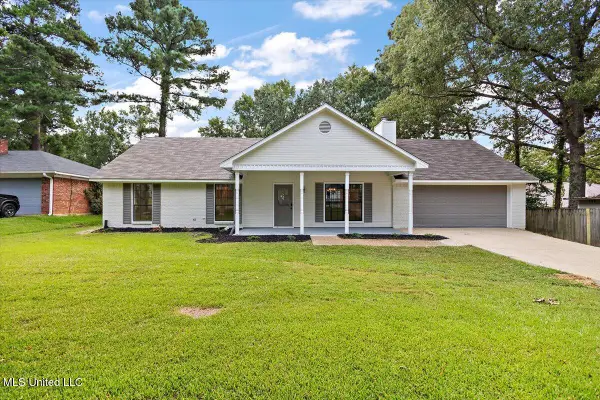 $245,000Active3 beds 2 baths1,485 sq. ft.
$245,000Active3 beds 2 baths1,485 sq. ft.102 Live Oak Cove, Brandon, MS 39047
MLS# 4122181Listed by: DURRELL REALTY GROUP, LLC
