503 W Abbey Place, Brandon, MS 39047
Local realty services provided by:Better Homes and Gardens Real Estate Traditions
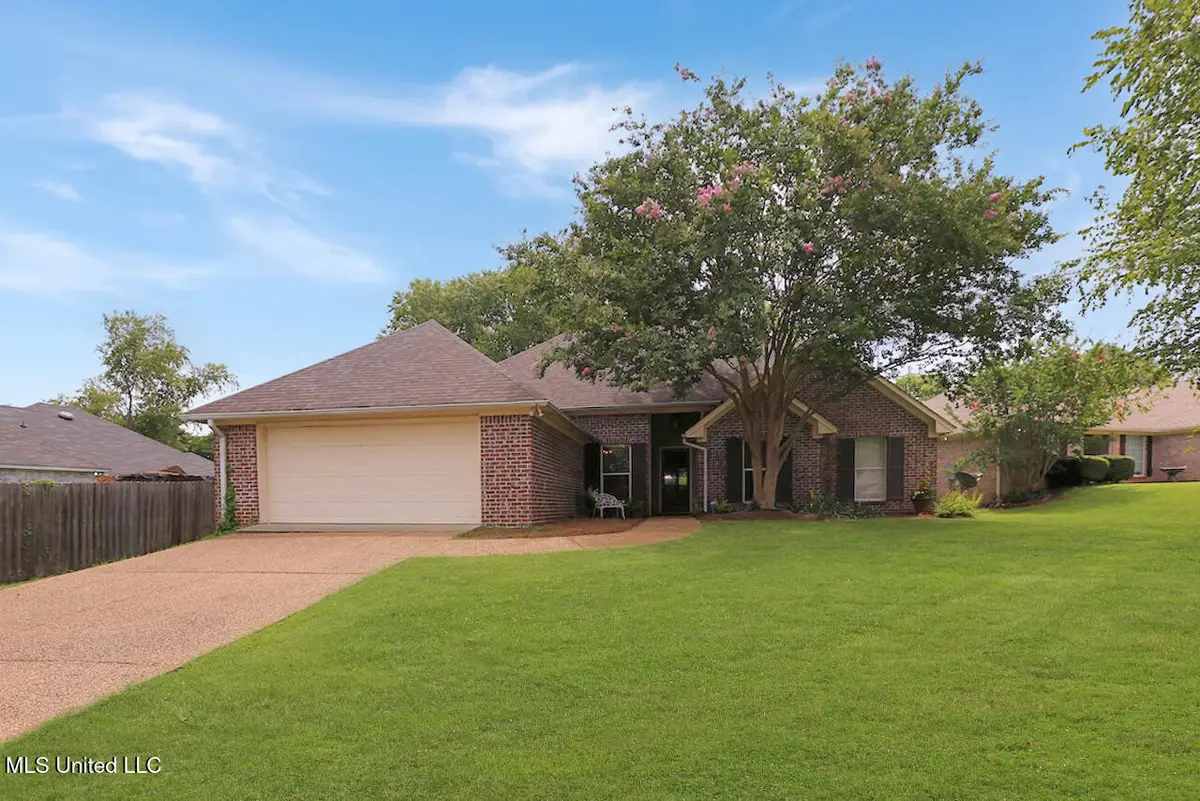
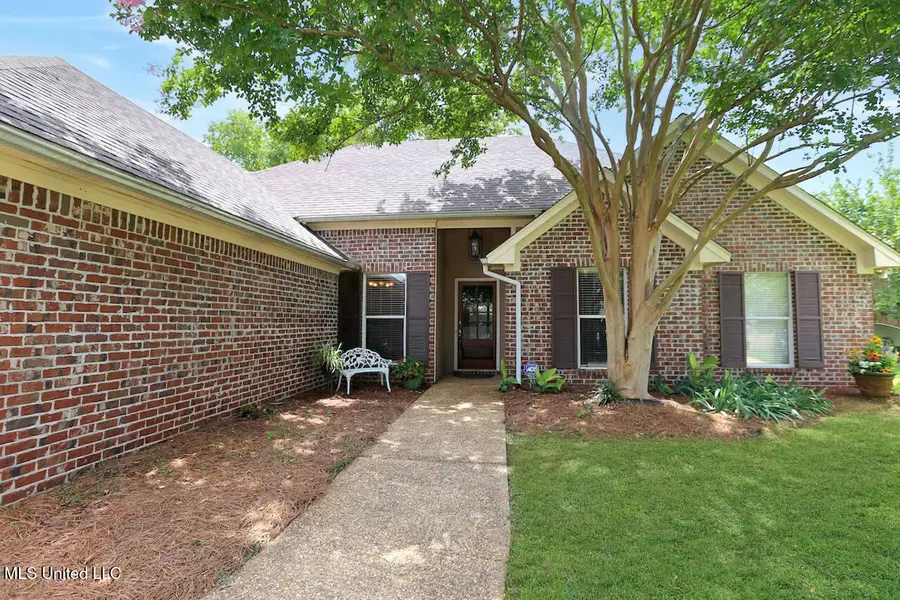
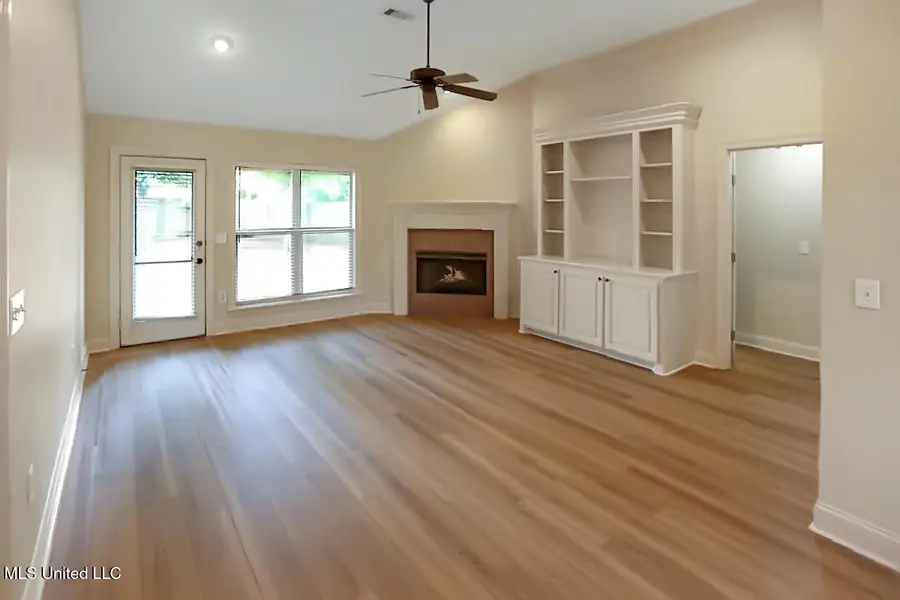
503 W Abbey Place,Brandon, MS 39047
$279,900
- 3 Beds
- 2 Baths
- 1,778 sq. ft.
- Single family
- Pending
Listed by:mark metcalf
Office:exp realty
MLS#:4118142
Source:MS_UNITED
Price summary
- Price:$279,900
- Price per sq. ft.:$157.42
About this home
Welcome to 503 W Abbey Place, a beautifully updated home located in the sought-after Avalon subdivision. This charming 3-bedroom, 2-bathroom residence blends modern upgrades with timeless comfort and functionality. Enjoy exclusive access to community amenities including a sparkling pool, clubhouse, and playground — perfect for relaxation and recreation just steps from your front door.
Inside, you'll find new luxury vinyl flooring throughout the main living areas, along with a brand-new roof and HVAC system, offering both peace of mind and energy efficiency. Thoughtful built-ins throughout the home provide stylish storage and display options, including bookshelves in the spacious secondary bedroom.
The primary suite is a true retreat, featuring two walk-in closets and a well-appointed en-suite bathroom with a large double vanity and dedicated makeup seating area, a relaxing corner jetted tub, and a separate stand-up shower.
The second bathroom includes a double vanity, a makeup vanity, and a private water closet, offering added comfort and functionality for guests or family members.
A standout feature of this home is the oversized secondary bedroom — originally two rooms, now combined into one expansive and flexible space with a cozy seating nook and built-in bookshelves. It's ideal for a guest suite, home office, or in-law space.
503 W Abbey Place offers quality upgrades, thoughtful design, and desirable community living — all in the heart of Avalon. Don't miss your chance to make this exceptional home yours!
Contact an agent
Home facts
- Year built:2002
- Listing Id #:4118142
- Added:42 day(s) ago
- Updated:August 07, 2025 at 07:16 AM
Rooms and interior
- Bedrooms:3
- Total bathrooms:2
- Full bathrooms:2
- Living area:1,778 sq. ft.
Heating and cooling
- Cooling:Central Air
- Heating:Central
Structure and exterior
- Year built:2002
- Building area:1,778 sq. ft.
- Lot area:0.18 Acres
Schools
- High school:Northwest Rankin
- Middle school:Northwest Rankin Middle
- Elementary school:Highland Bluff Elm
Utilities
- Water:Public
- Sewer:Sewer Connected
Finances and disclosures
- Price:$279,900
- Price per sq. ft.:$157.42
New listings near 503 W Abbey Place
- New
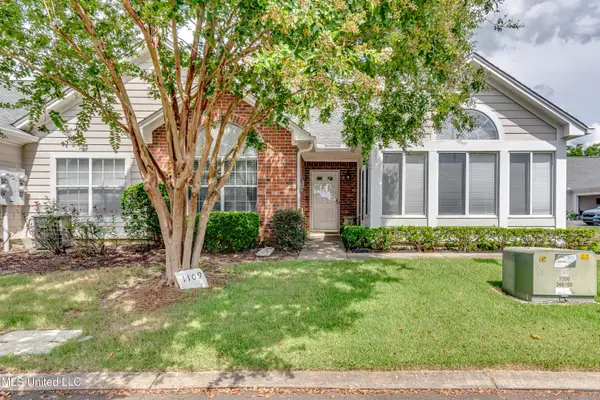 $270,000Active3 beds 2 baths1,600 sq. ft.
$270,000Active3 beds 2 baths1,600 sq. ft.1109 Gerrits Landing, Brandon, MS 39047
MLS# 4122434Listed by: SOUTHERN MAGNOLIA'S REALTY - New
 $398,160Active5.04 Acres
$398,160Active5.04 AcresE Highway 25, Brandon, MS 39047
MLS# 4122367Listed by: HOPPER PROPERTIES - New
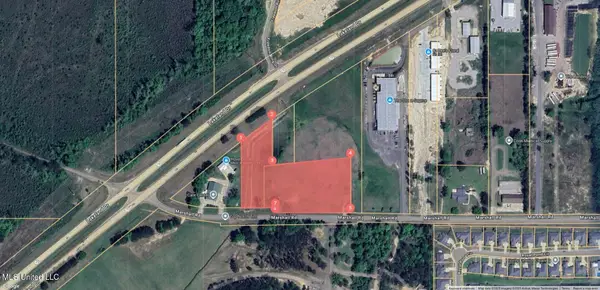 $348,000Active4.64 Acres
$348,000Active4.64 AcresMarshall Road, Brandon, MS 39047
MLS# 4122368Listed by: HOPPER PROPERTIES  $399,900Pending4 beds 2 baths2,219 sq. ft.
$399,900Pending4 beds 2 baths2,219 sq. ft.301 Kitty Hawk Circle, Brandon, MS 39047
MLS# 4122322Listed by: MERCK TEAM REALTY, INC.- New
 $449,900Active5 beds 4 baths2,512 sq. ft.
$449,900Active5 beds 4 baths2,512 sq. ft.202 Evelyn Lane, Brandon, MS 39042
MLS# 4122292Listed by: HARPER HOMES REAL ESTATE LLC - Coming Soon
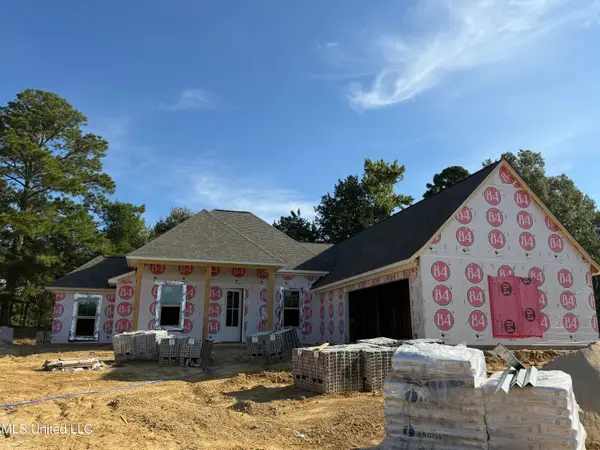 $354,900Coming Soon4 beds 3 baths
$354,900Coming Soon4 beds 3 baths313 Jasmine Cove Lane, Brandon, MS 39042
MLS# 4122222Listed by: ULIST REALTY - Coming Soon
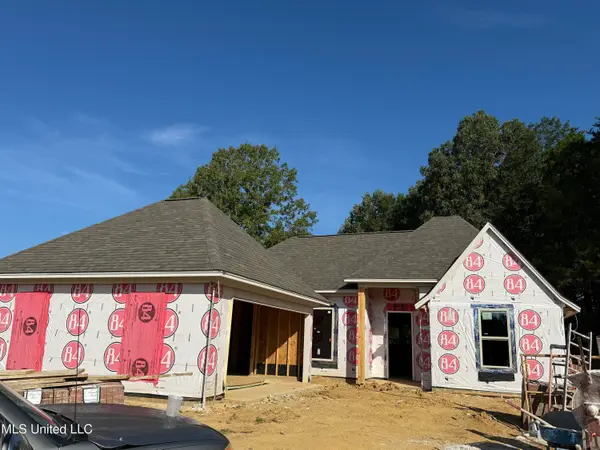 $333,900Coming Soon4 beds 2 baths
$333,900Coming Soon4 beds 2 baths311 Jasmine Cove Lane, Brandon, MS 39042
MLS# 4122224Listed by: ULIST REALTY - Coming Soon
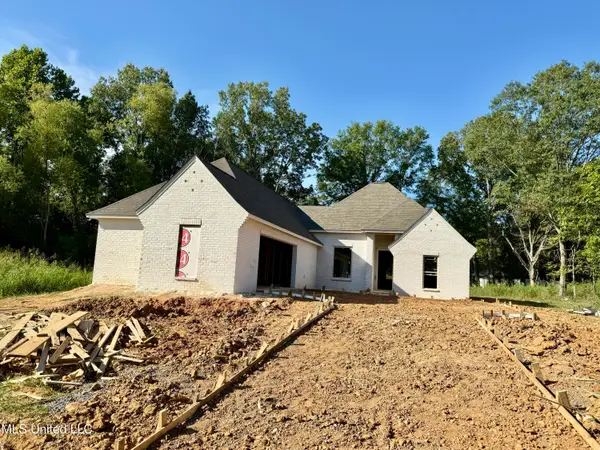 $354,900Coming Soon4 beds 3 baths
$354,900Coming Soon4 beds 3 baths104 Jasmine Cove Drive, Brandon, MS 39042
MLS# 4122226Listed by: ULIST REALTY - Coming Soon
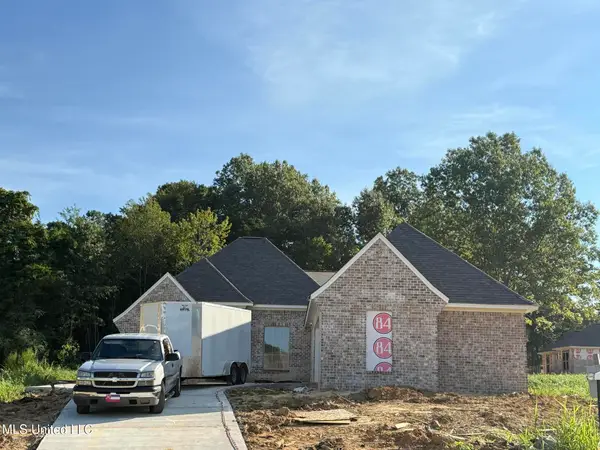 $354,900Coming Soon4 beds 3 baths
$354,900Coming Soon4 beds 3 baths221 Jasmine Cove Circle, Brandon, MS 39042
MLS# 4122227Listed by: ULIST REALTY - New
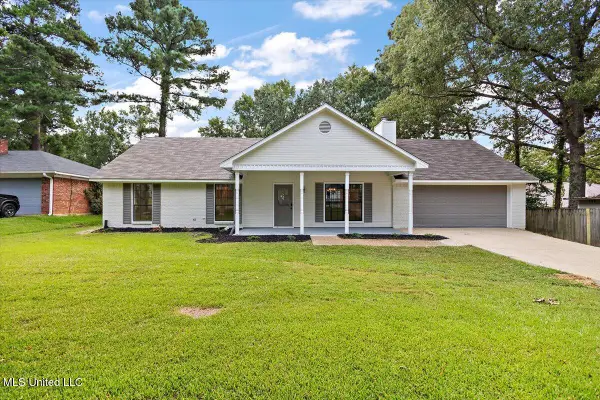 $245,000Active3 beds 2 baths1,485 sq. ft.
$245,000Active3 beds 2 baths1,485 sq. ft.102 Live Oak Cove, Brandon, MS 39047
MLS# 4122181Listed by: DURRELL REALTY GROUP, LLC
