513 Willow Valley Circle, Brandon, MS 39047
Local realty services provided by:Better Homes and Gardens Real Estate Traditions
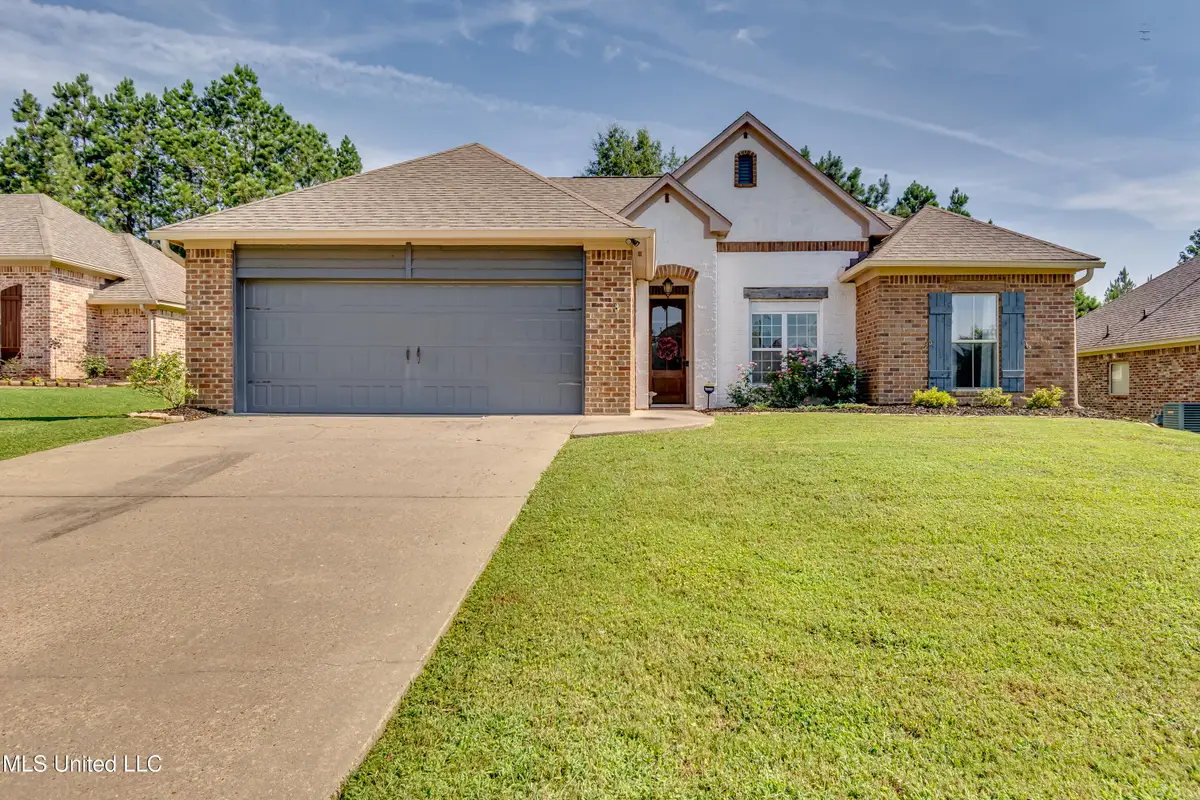

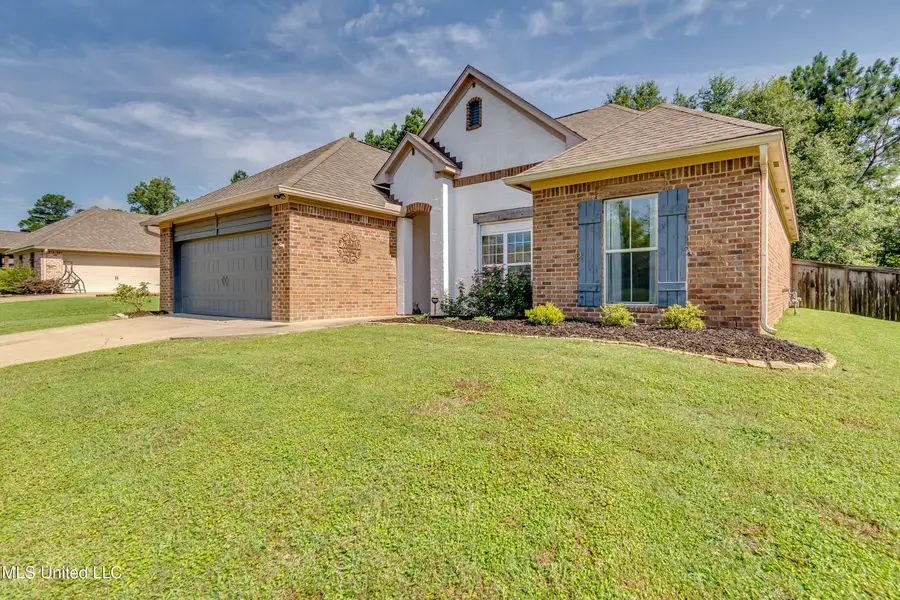
513 Willow Valley Circle,Brandon, MS 39047
$289,900
- 3 Beds
- 2 Baths
- 1,652 sq. ft.
- Single family
- Pending
Listed by:ashley howie
Office:crye-leike
MLS#:4118166
Source:MS_UNITED
Price summary
- Price:$289,900
- Price per sq. ft.:$175.48
About this home
BRAND NEW ROOF WITH ACCEPTABLE OFFER!
If you have been looking for a move in ready home, on a private lot, in a convenient location, at an affordable price, you have found the one!
This 3/2 with 2 car garage has been very well taken care of and is ready for it's new owners!
Step inside, and you will fall in love with the beautiful open floor plan, exposed brick, and natural lighting. It truly does feel like home!
The living room is spacious with a beautiful painted brick fireplace and is open to a very cute and functional kitchen that has been completely redone. New quartz countertops, plumbing and light fixtures, farmhouse sink, tile backsplash, dishwasher, and fridge which will stay . Lots of cabinet and counter space and pretty breakfast bar looking over the living room. It is SUPER CUTE and perfect for entertaining!
Just off of the kitchen you'll find a breakfast area that looks over the private backyard and has very good natural lighting. It feels nice and airy, as a home should!
In the master bedroom, you will find plenty enough space for all of your furniture. The master bathroom is very nice and has a walk in shower, corner jetted tub, his and her granite counter top vanities, extra storage space, and big walk in closet with a gun safe that is negotiable.
The guest bedrooms are roomy with good closet space and are located close to the guest bathroom with granite counter top.
This home also offers great laundry room with countertop for folding space!
Step out back and you'll find a nice covered patio with TV connection, extended deck (great for grilling, a fire pit, and/or a patio furniture set up), and a fully fenced and private backyard that backs up to the woods. Also perfect for entertaining!
This home also comes with a tankless hot water heater, Simplisafe security system, Ring doorbell, rain gutters, built in storage in the garage, as well as a workbench, which will stay.
This is a jewel and will make a wonderful home for its next family, but it won't last long! Call to schedule your showing today!
Contact an agent
Home facts
- Year built:2011
- Listing Id #:4118166
- Added:42 day(s) ago
- Updated:August 07, 2025 at 07:16 AM
Rooms and interior
- Bedrooms:3
- Total bathrooms:2
- Full bathrooms:2
- Living area:1,652 sq. ft.
Heating and cooling
- Cooling:Central Air
- Heating:Central, Fireplace(s), Natural Gas
Structure and exterior
- Year built:2011
- Building area:1,652 sq. ft.
- Lot area:0.21 Acres
Schools
- High school:Northwest Rankin
- Middle school:Northwest Rankin Middle
- Elementary school:Northwest Elementry School
Utilities
- Water:Public
- Sewer:Sewer Connected
Finances and disclosures
- Price:$289,900
- Price per sq. ft.:$175.48
New listings near 513 Willow Valley Circle
- New
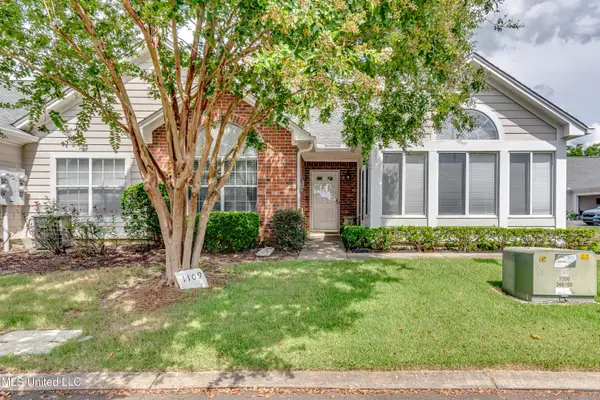 $270,000Active3 beds 2 baths1,600 sq. ft.
$270,000Active3 beds 2 baths1,600 sq. ft.1109 Gerrits Landing, Brandon, MS 39047
MLS# 4122434Listed by: SOUTHERN MAGNOLIA'S REALTY - New
 $398,160Active5.04 Acres
$398,160Active5.04 AcresE Highway 25, Brandon, MS 39047
MLS# 4122367Listed by: HOPPER PROPERTIES - New
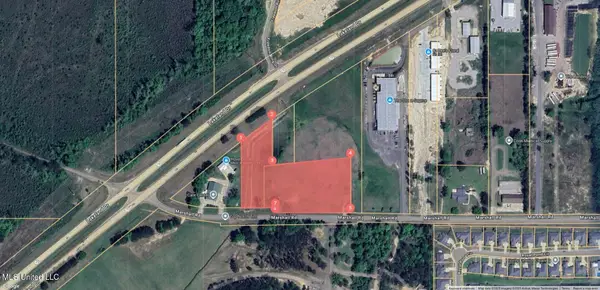 $348,000Active4.64 Acres
$348,000Active4.64 AcresMarshall Road, Brandon, MS 39047
MLS# 4122368Listed by: HOPPER PROPERTIES  $399,900Pending4 beds 2 baths2,219 sq. ft.
$399,900Pending4 beds 2 baths2,219 sq. ft.301 Kitty Hawk Circle, Brandon, MS 39047
MLS# 4122322Listed by: MERCK TEAM REALTY, INC.- New
 $449,900Active5 beds 4 baths2,512 sq. ft.
$449,900Active5 beds 4 baths2,512 sq. ft.202 Evelyn Lane, Brandon, MS 39042
MLS# 4122292Listed by: HARPER HOMES REAL ESTATE LLC - Coming Soon
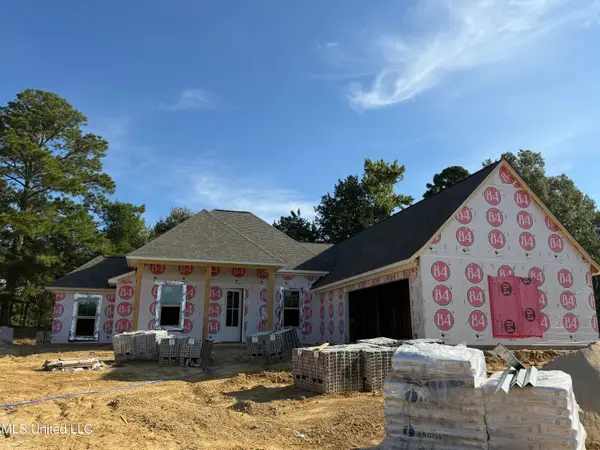 $354,900Coming Soon4 beds 3 baths
$354,900Coming Soon4 beds 3 baths313 Jasmine Cove Lane, Brandon, MS 39042
MLS# 4122222Listed by: ULIST REALTY - Coming Soon
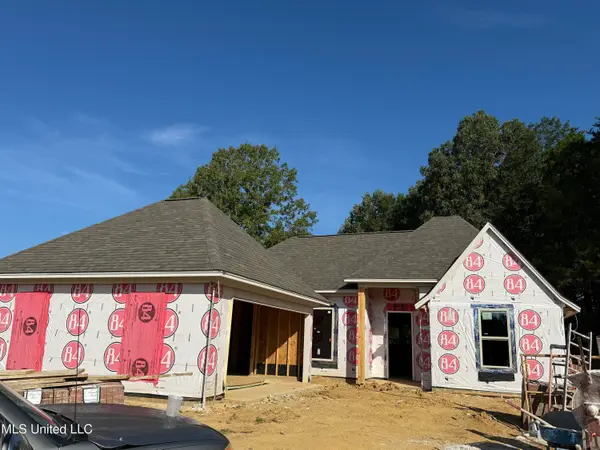 $333,900Coming Soon4 beds 2 baths
$333,900Coming Soon4 beds 2 baths311 Jasmine Cove Lane, Brandon, MS 39042
MLS# 4122224Listed by: ULIST REALTY - Coming Soon
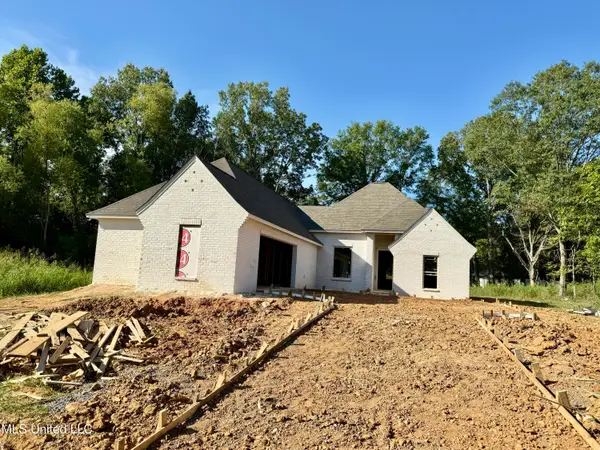 $354,900Coming Soon4 beds 3 baths
$354,900Coming Soon4 beds 3 baths104 Jasmine Cove Drive, Brandon, MS 39042
MLS# 4122226Listed by: ULIST REALTY - Coming Soon
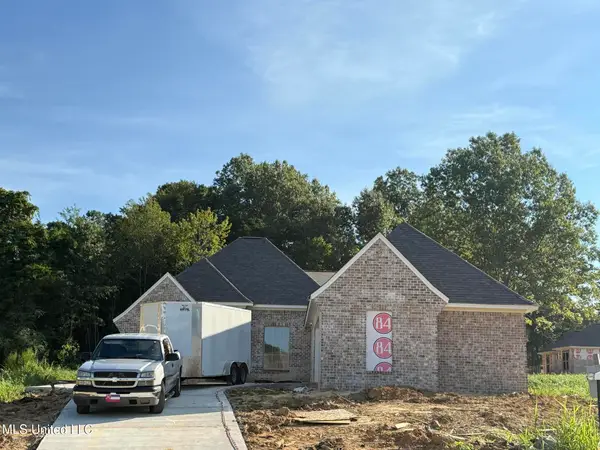 $354,900Coming Soon4 beds 3 baths
$354,900Coming Soon4 beds 3 baths221 Jasmine Cove Circle, Brandon, MS 39042
MLS# 4122227Listed by: ULIST REALTY - New
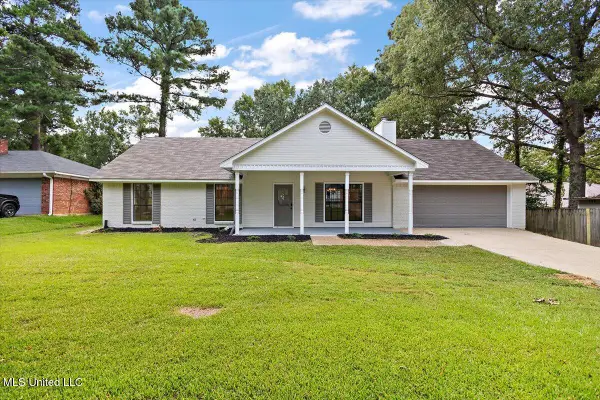 $245,000Active3 beds 2 baths1,485 sq. ft.
$245,000Active3 beds 2 baths1,485 sq. ft.102 Live Oak Cove, Brandon, MS 39047
MLS# 4122181Listed by: DURRELL REALTY GROUP, LLC
