538 Stump Ridge Road, Brandon, MS 39047
Local realty services provided by:Better Homes and Gardens Real Estate Traditions
Listed by: tye densford
Office: trifecta real estate, llc.
MLS#:4111542
Source:MS_UNITED
Price summary
- Price:$650,000
- Price per sq. ft.:$247.81
About this home
Welcome to your brand-new dream home in Liberty Landing! Situated on 4.59+/- acres, this thoughtfully designed 2,623 square foot custom home offers 4 spacious bedrooms, 3 full bathrooms, and an open-concept layout perfect for modern living. You'll love the gourmet kitchen with a large island and walk-in pantry, flowing seamlessly into the dining and living areas under soaring 10-foot ceilings. The primary suite is a true retreat with a luxurious stand-alone tub, oversized tile shower, and two large walk-in closets. Additional features include a split bedroom plan for privacy, a mudroom with built-in lockers, a golf cart garage, a covered back porch ready for an outdoor kitchen, and a cozy gas fireplace surrounded by built-ins. With beautiful curb appeal — painted brick exterior accented by board and batten details — this home checks every box. Located minutes from shopping and schools, but tucked into a quiet, estate-sized lot, it's the best of both worlds!
Contact an agent
Home facts
- Year built:2025
- Listing ID #:4111542
- Added:291 day(s) ago
- Updated:February 14, 2026 at 03:50 PM
Rooms and interior
- Bedrooms:4
- Total bathrooms:3
- Full bathrooms:3
- Living area:2,623 sq. ft.
Heating and cooling
- Cooling:Central Air
- Heating:Central
Structure and exterior
- Year built:2025
- Building area:2,623 sq. ft.
- Lot area:4.59 Acres
Schools
- High school:Pisgah
- Middle school:Pisgah
- Elementary school:Pisgah
Utilities
- Water:Public
- Sewer:Septic Tank, Waste Treatment Plant
Finances and disclosures
- Price:$650,000
- Price per sq. ft.:$247.81
- Tax amount:$1,036 (2024)
New listings near 538 Stump Ridge Road
- New
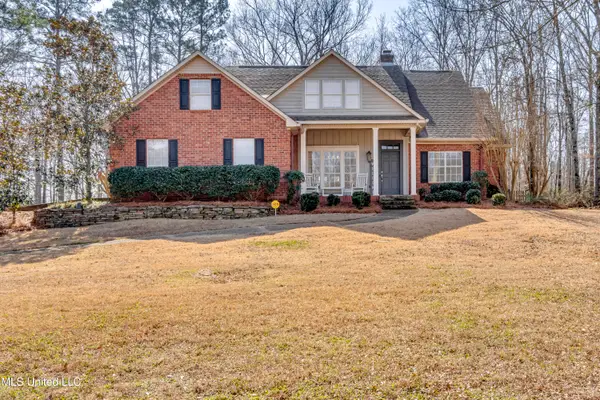 $479,000Active4 beds 3 baths3,058 sq. ft.
$479,000Active4 beds 3 baths3,058 sq. ft.1104 Pointe Cove, Brandon, MS 39042
MLS# 4139248Listed by: SOUTHERN HOMES REAL ESTATE - New
 $705,000Active4 beds 4 baths4,445 sq. ft.
$705,000Active4 beds 4 baths4,445 sq. ft.124 Dominion Parkway, Brandon, MS 39042
MLS# 4139232Listed by: HALEY PROPERTIES LLC - Open Sun, 2 to 4pmNew
 $345,000Active4 beds 3 baths2,208 sq. ft.
$345,000Active4 beds 3 baths2,208 sq. ft.501 Brighton Circle, Brandon, MS 39047
MLS# 4139208Listed by: KELLER WILLIAMS - New
 $334,000Active4 beds 3 baths2,147 sq. ft.
$334,000Active4 beds 3 baths2,147 sq. ft.216 Faith Way, Brandon, MS 39042
MLS# 4139136Listed by: HOPPER PROPERTIES - New
 $310,000Active3 beds 2 baths1,850 sq. ft.
$310,000Active3 beds 2 baths1,850 sq. ft.263 Lighthouse Lane, Brandon, MS 39047
MLS# 4139121Listed by: WEICHERT REALTORS - INNOVATIONS - Open Sat, 9am to 4pmNew
 $319,999Active4 beds 2 baths2,501 sq. ft.
$319,999Active4 beds 2 baths2,501 sq. ft.315 Woodlands Drive, Brandon, MS 39047
MLS# 4139088Listed by: GREYPOINTE PROPERTY GROUP - New
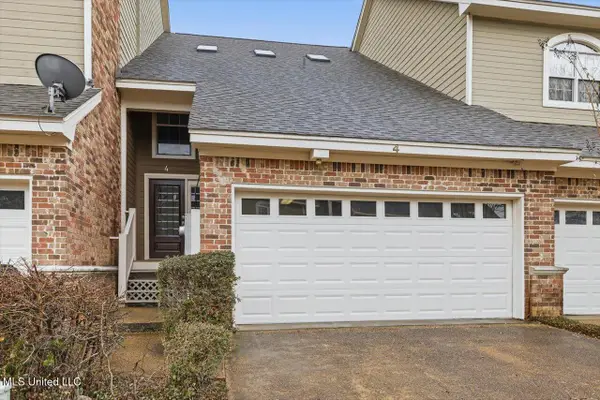 $284,900Active2 beds 2 baths1,837 sq. ft.
$284,900Active2 beds 2 baths1,837 sq. ft.4 Bluff, Brandon, MS 39047
MLS# 4139055Listed by: THE PITTMAN AGENCY - New
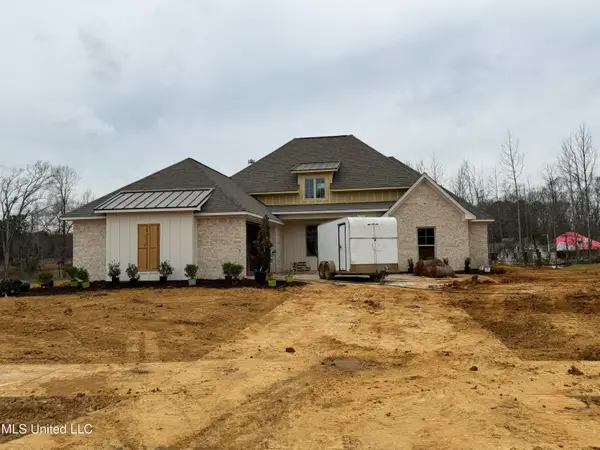 $514,920Active4 beds 3 baths2,452 sq. ft.
$514,920Active4 beds 3 baths2,452 sq. ft.808 Albany Street, Brandon, MS 39042
MLS# 4138902Listed by: SOUTHERN HOMES REAL ESTATE - New
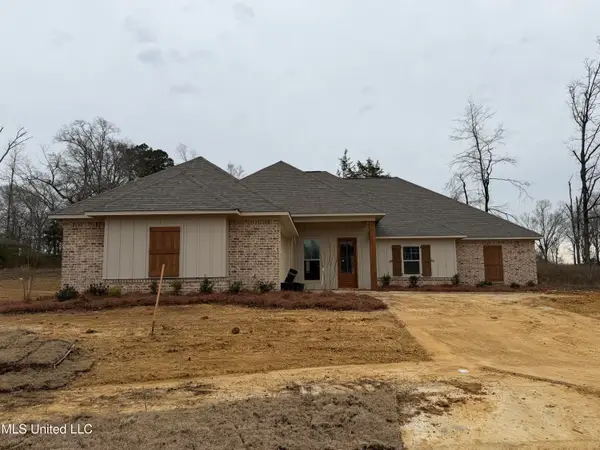 $521,640Active4 beds 3 baths2,484 sq. ft.
$521,640Active4 beds 3 baths2,484 sq. ft.811 Albany Street, Brandon, MS 39042
MLS# 4138898Listed by: SOUTHERN HOMES REAL ESTATE - New
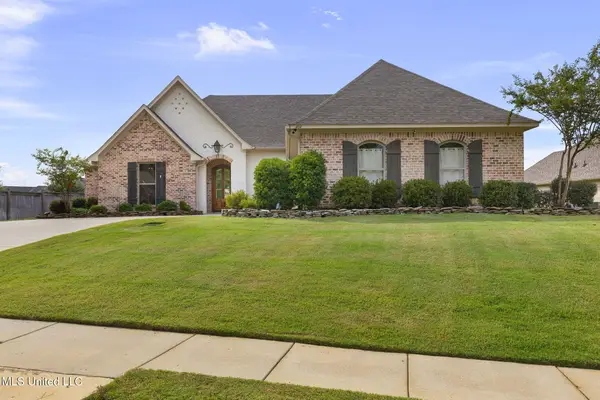 $459,000Active4 beds 3 baths2,275 sq. ft.
$459,000Active4 beds 3 baths2,275 sq. ft.404 Brazos Drive, Brandon, MS 39047
MLS# 4138892Listed by: COLDWELL BANKER GRAHAM

