549 Turtle Lane, Brandon, MS 39047
Local realty services provided by:Better Homes and Gardens Real Estate Expect Realty
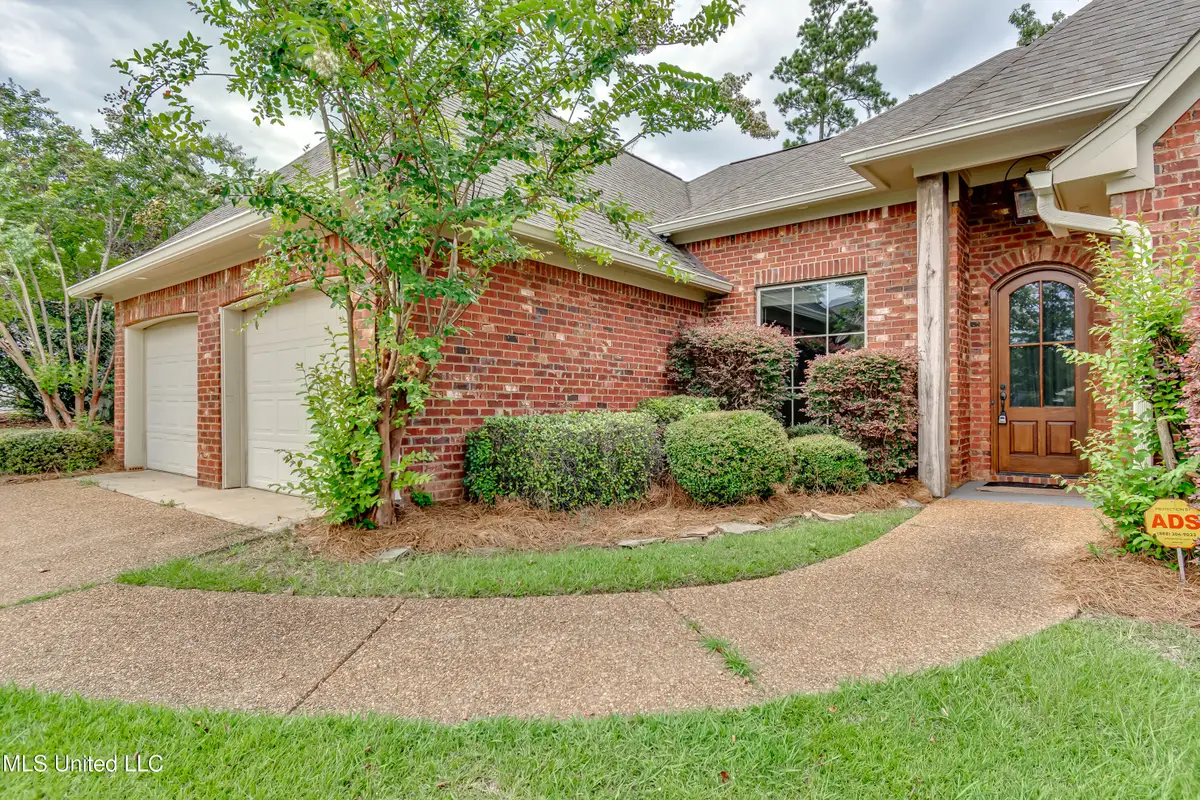
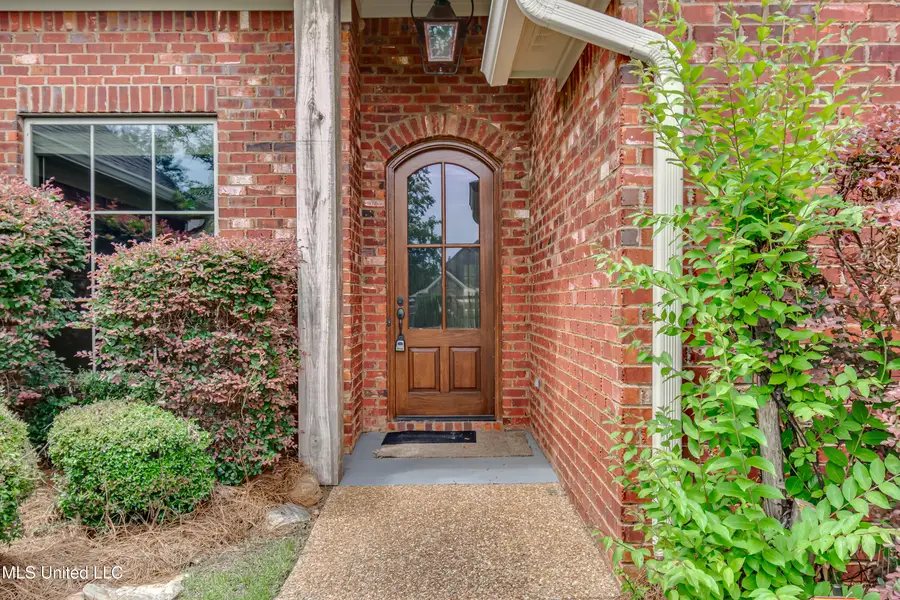
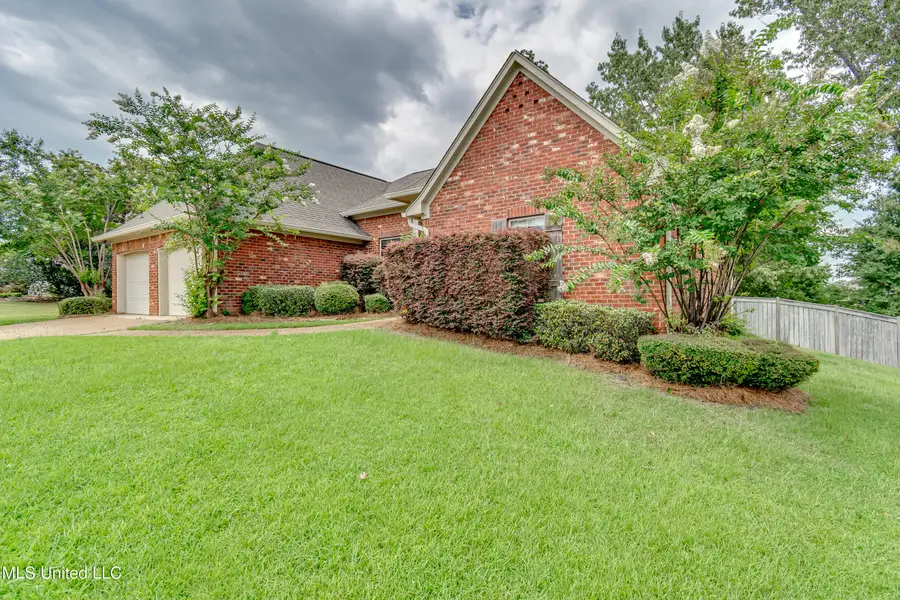
549 Turtle Lane,Brandon, MS 39047
$326,000
- 4 Beds
- 2 Baths
- 2,050 sq. ft.
- Single family
- Active
Listed by:brooke witcher
Office:turn key properties, llc.
MLS#:4121929
Source:MS_UNITED
Price summary
- Price:$326,000
- Price per sq. ft.:$159.02
About this home
100% USDA Financing on this beautiful 4 bedroom, 2 bath home in Turtle Ridge! 549 Turtle Lane in Brandon is located near the Ross Barnett Reservoir, shopping, restaurants and all the conveniences of Dogwood Shopping Center. This spacious open floor plan with has a traditional dining room, den and large kitchen with stainless appliances and dining space off the kitchen overlooking the back yard and deck. This casual dining room has a brick feature wall, adding texture and warmth. The den and main living space have tall ceilings, adding to the spacious feel. Wood floors on all the main areas with carpet in the bedrooms. This floor plan is split, with the primary on one side and the 3 guest bedrooms on the other. The large bath in the guest side has a double vanity in the bathroom. A loved-feature of this floor plan is the primary closet opens into the laundry room! Such a convenient, time-saving feature! The home has gutters, lovely landscaping and a large, multi-layered deck in the back yard. Don't delay! Call today for a private tour!
Contact an agent
Home facts
- Year built:2007
- Listing Id #:4121929
- Added:5 day(s) ago
- Updated:August 08, 2025 at 10:39 PM
Rooms and interior
- Bedrooms:4
- Total bathrooms:2
- Full bathrooms:2
- Living area:2,050 sq. ft.
Heating and cooling
- Cooling:Central Air, Gas
- Heating:Central, Natural Gas
Structure and exterior
- Year built:2007
- Building area:2,050 sq. ft.
- Lot area:0.25 Acres
Schools
- High school:Northwest Rankin
- Middle school:Northwest Rankin Middle
- Elementary school:Highland Bluff Elm
Utilities
- Water:Public
Finances and disclosures
- Price:$326,000
- Price per sq. ft.:$159.02
New listings near 549 Turtle Lane
- New
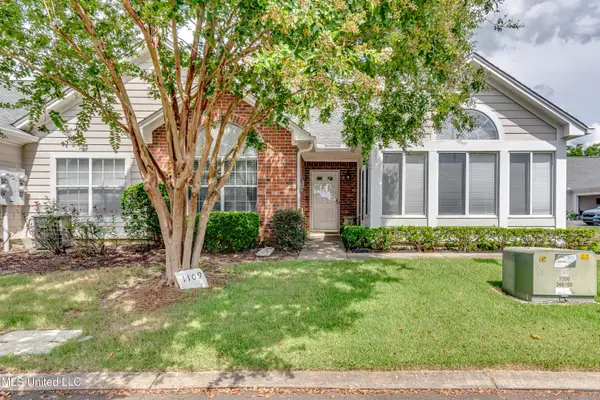 $270,000Active3 beds 2 baths1,600 sq. ft.
$270,000Active3 beds 2 baths1,600 sq. ft.1109 Gerrits Landing, Brandon, MS 39047
MLS# 4122434Listed by: SOUTHERN MAGNOLIA'S REALTY - New
 $398,160Active5.04 Acres
$398,160Active5.04 AcresE Highway 25, Brandon, MS 39047
MLS# 4122367Listed by: HOPPER PROPERTIES - New
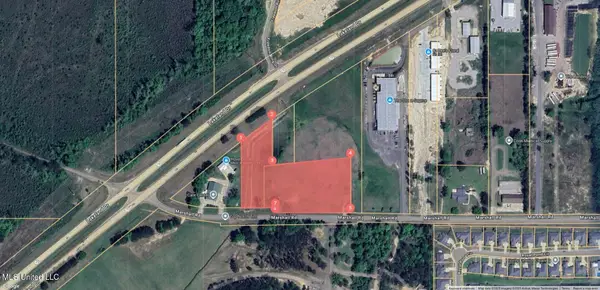 $348,000Active4.64 Acres
$348,000Active4.64 AcresMarshall Road, Brandon, MS 39047
MLS# 4122368Listed by: HOPPER PROPERTIES  $399,900Pending4 beds 2 baths2,219 sq. ft.
$399,900Pending4 beds 2 baths2,219 sq. ft.301 Kitty Hawk Circle, Brandon, MS 39047
MLS# 4122322Listed by: MERCK TEAM REALTY, INC.- New
 $449,900Active5 beds 4 baths2,512 sq. ft.
$449,900Active5 beds 4 baths2,512 sq. ft.202 Evelyn Lane, Brandon, MS 39042
MLS# 4122292Listed by: HARPER HOMES REAL ESTATE LLC - Coming Soon
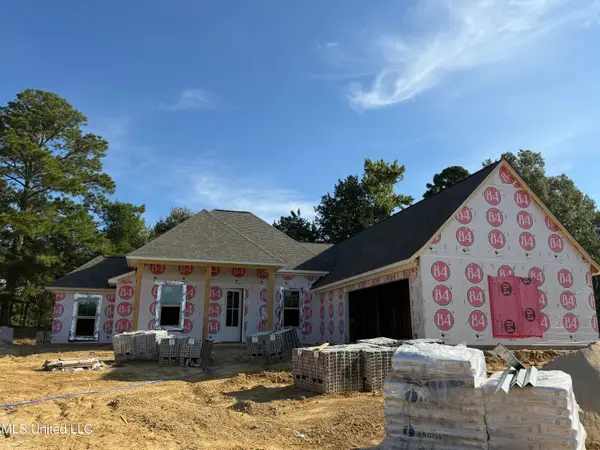 $354,900Coming Soon4 beds 3 baths
$354,900Coming Soon4 beds 3 baths313 Jasmine Cove Lane, Brandon, MS 39042
MLS# 4122222Listed by: ULIST REALTY - Coming Soon
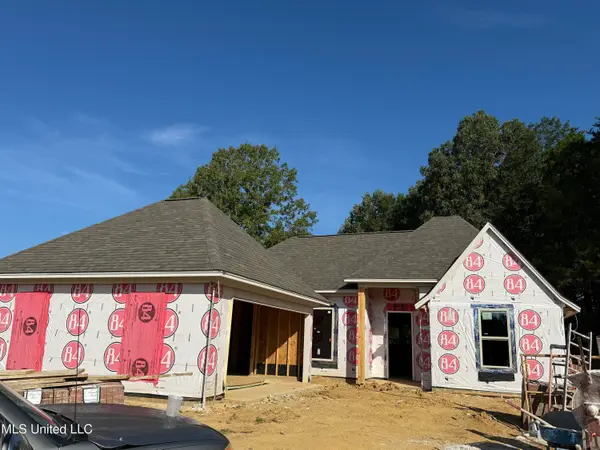 $333,900Coming Soon4 beds 2 baths
$333,900Coming Soon4 beds 2 baths311 Jasmine Cove Lane, Brandon, MS 39042
MLS# 4122224Listed by: ULIST REALTY - Coming Soon
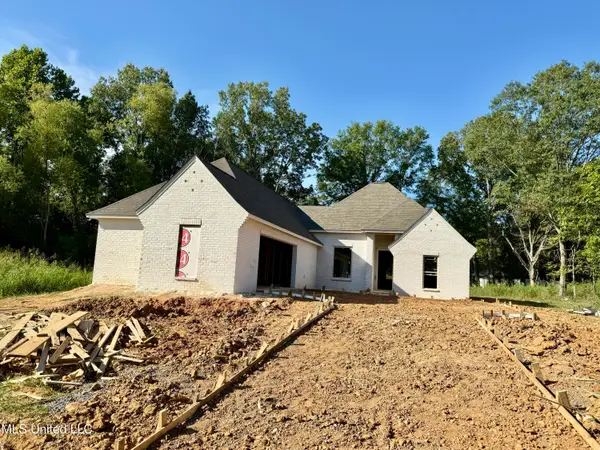 $354,900Coming Soon4 beds 3 baths
$354,900Coming Soon4 beds 3 baths104 Jasmine Cove Drive, Brandon, MS 39042
MLS# 4122226Listed by: ULIST REALTY - Coming Soon
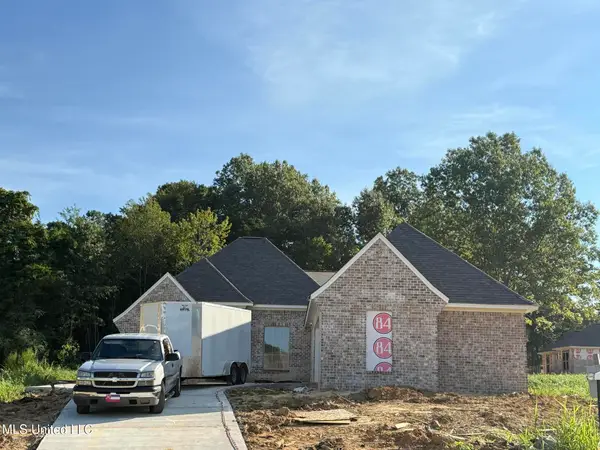 $354,900Coming Soon4 beds 3 baths
$354,900Coming Soon4 beds 3 baths221 Jasmine Cove Circle, Brandon, MS 39042
MLS# 4122227Listed by: ULIST REALTY - New
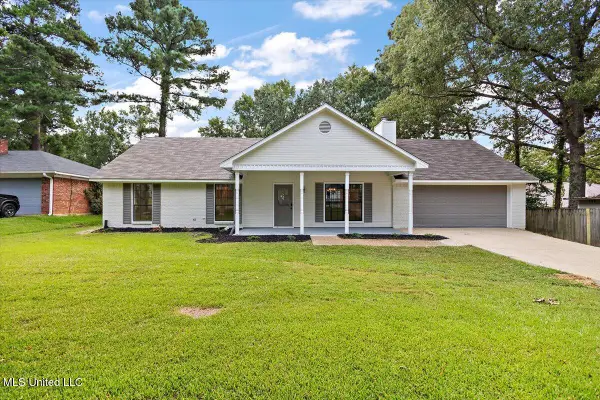 $245,000Active3 beds 2 baths1,485 sq. ft.
$245,000Active3 beds 2 baths1,485 sq. ft.102 Live Oak Cove, Brandon, MS 39047
MLS# 4122181Listed by: DURRELL REALTY GROUP, LLC
