560 Dixton Drive, Brandon, MS 39047
Local realty services provided by:Better Homes and Gardens Real Estate Expect Realty
Listed by: monique maselle-kelly
Office: maselle & associates inc
MLS#:4102248
Source:MS_UNITED
Price summary
- Price:$288,900
- Price per sq. ft.:$137.44
About this home
Discover this beautifully updated 3-bedroom, 2-bathroom home nestled in the sought-after Castlewoods community. This inviting property boasts modern updates and thoughtful features designed for comfort and style.
Step inside to find spacious, light-filled rooms with fresh interior paint and brand-new vinyl flooring throughout the living area. The kitchen is a chef's dream, complete with stunning butcher block countertops, sleek stainless-steel appliances, amazing breakfast bar and breakfast area and a large formal dining room.
The generously sized bedrooms offer plenty of space for relaxation, while the bathrooms are well-appointed with modern finishes. The expansive yard provides endless opportunities for outdoor activities, gardening, or simply enjoying a serene retreat.
Located in the heart of Castlewoods, residents with a membership may enjoy access to an array of community amenities, including a beautiful golf course, swimming pool, and tennis courts, making it the perfect place to call home.
Don't miss your chance to own this beautifully updated property. Schedule your private showing today!
Contact an agent
Home facts
- Year built:1984
- Listing ID #:4102248
- Added:323 day(s) ago
- Updated:December 17, 2025 at 07:24 PM
Rooms and interior
- Bedrooms:3
- Total bathrooms:2
- Full bathrooms:2
- Living area:2,102 sq. ft.
Heating and cooling
- Cooling:Central Air
- Heating:Central
Structure and exterior
- Year built:1984
- Building area:2,102 sq. ft.
- Lot area:0.38 Acres
Schools
- High school:Northwest Rankin
- Middle school:Northwest Rankin Middle
- Elementary school:Northwest Elementary School
Utilities
- Water:Public
- Sewer:Public Sewer, Sewer Connected
Finances and disclosures
- Price:$288,900
- Price per sq. ft.:$137.44
- Tax amount:$1,122 (2023)
New listings near 560 Dixton Drive
- New
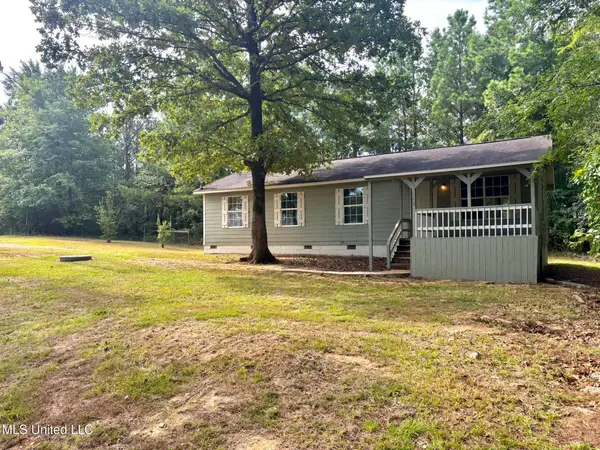 $180,000Active4 beds 2 baths1,166 sq. ft.
$180,000Active4 beds 2 baths1,166 sq. ft.619 W Sunset Drive, Brandon, MS 39042
MLS# 4134211Listed by: TRIFECTA REAL ESTATE, LLC - New
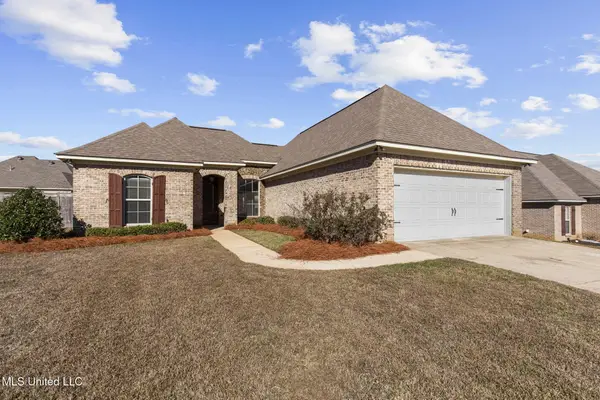 $300,000Active4 beds 3 baths1,756 sq. ft.
$300,000Active4 beds 3 baths1,756 sq. ft.225 Greenfield Crossing, Brandon, MS 39042
MLS# 4134201Listed by: MS HOMETOWN REALTY - New
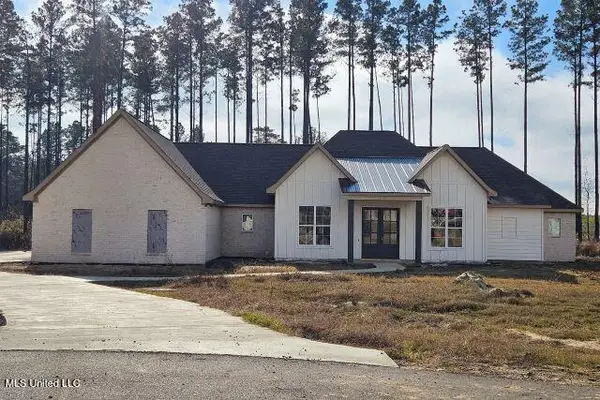 $559,900Active4 beds 3 baths2,567 sq. ft.
$559,900Active4 beds 3 baths2,567 sq. ft.234 Lost Oak Lane, Brandon, MS 39047
MLS# 4134205Listed by: CHRISTIAN COWAN REALTY, LLC - New
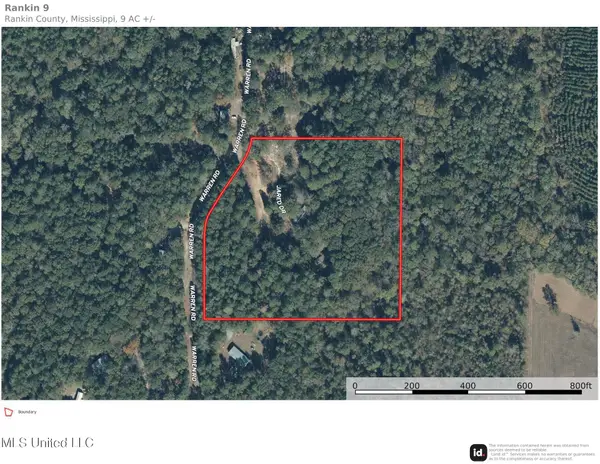 $130,000Active9.24 Acres
$130,000Active9.24 Acres510 Jared Drive, Brandon, MS 39042
MLS# 4134175Listed by: PURSUIT PROPERTIES, LLC - New
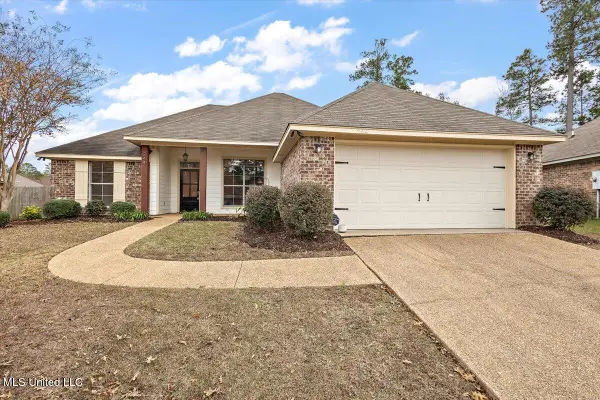 $269,000Active3 beds 2 baths1,490 sq. ft.
$269,000Active3 beds 2 baths1,490 sq. ft.244 Ashton Way, Brandon, MS 39047
MLS# 4134191Listed by: MASELLE & ASSOCIATES INC  $139,900Active3.43 Acres
$139,900Active3.43 AcresLot 94 Freedom Farms Crossing, Brandon, MS 39047
MLS# 4127065Listed by: REAL ESTATE PARTNERS- New
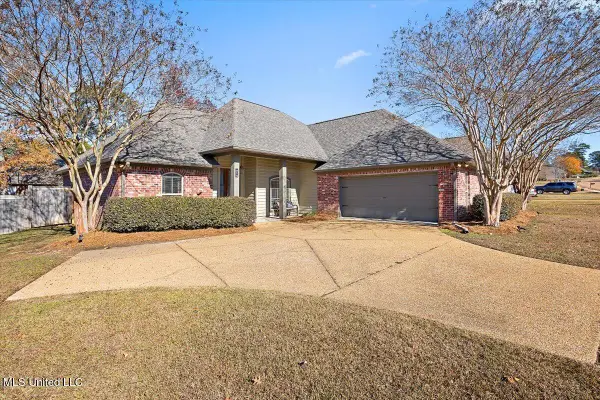 $310,000Active3 beds 2 baths1,809 sq. ft.
$310,000Active3 beds 2 baths1,809 sq. ft.707 Tortoise Ridge, Brandon, MS 39047
MLS# 4134107Listed by: EXIT NEW DOOR REALTY - New
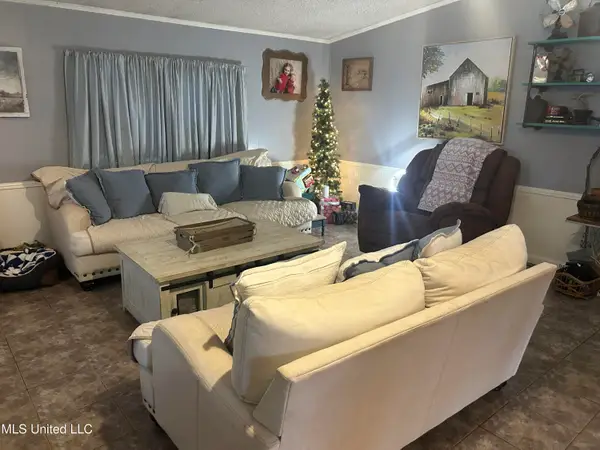 $240,000Active3 beds 2 baths1,662 sq. ft.
$240,000Active3 beds 2 baths1,662 sq. ft.108 Rankin Road, Brandon, MS 39042
MLS# 4134063Listed by: EXIT REALTY LEGACY GROUP - New
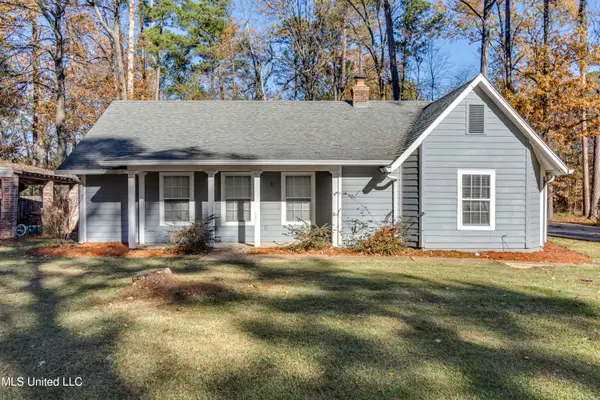 $259,900Active3 beds 2 baths1,935 sq. ft.
$259,900Active3 beds 2 baths1,935 sq. ft.126 Plum Tree Road, Brandon, MS 39047
MLS# 4134057Listed by: SOUTHERN HOMES REAL ESTATE - New
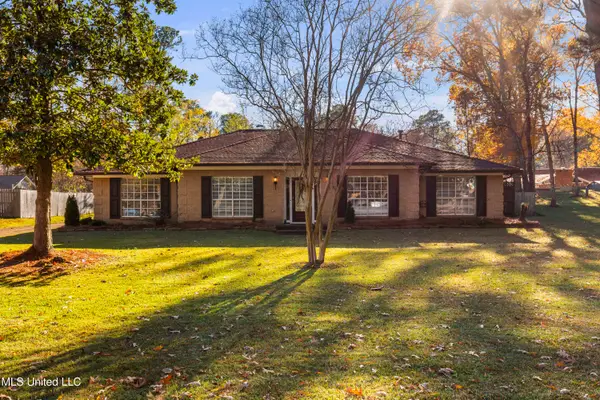 $339,900Active3 beds 3 baths2,558 sq. ft.
$339,900Active3 beds 3 baths2,558 sq. ft.602 Audubon Point Drive, Brandon, MS 39047
MLS# 4134015Listed by: KELLER WILLIAMS
