572 Turtle Lane, Brandon, MS 39047
Local realty services provided by:Better Homes and Gardens Real Estate Traditions
Listed by: ryan porter, tamara gordon
Office: nexthome realty experience
MLS#:4126587
Source:MS_UNITED
Price summary
- Price:$335,000
- Price per sq. ft.:$188.31
- Monthly HOA dues:$25.83
About this home
Now Complete and Move In Ready
Home in Turtle Ridge!
Welcome to the newest home in Turtle Ridge—and the only new build in this sought-after subdivision! This beautiful 3 bedroom, 2 bathroom home combines modern design, fresh finishes, and timeless details you won't find anywhere else in the neighborhood. Unlike other new homes, this one already has 2 inch blinds installed and a fully fenced backyard.
Inside, the soaring ceilings and open concept living area provide a thoughtful floor plan that flows seamlessly from the spacious kitchen with quartz countertops and brand-new stainless appliances to the living and formal dining space, making it perfect for both everyday living and entertaining. You will fall in love with the gorgeous pine ceilings that bring warmth and charm to the primary bedroom, and it boasts not 1, but 2 walk in closets with built ins! The ensuite bathroom has a separate soaking tub and tiled shower complete with a beautiful frameless shower door. Double sinks in the primary bathroom? Of course!
Step outside to the large, covered patio and enjoy peaceful views of a private tree line—not a sea of backyards and rooftops. It's the perfect retreat for morning coffee or evening relaxation.
The beautiful entryway and 2-car garage add both style and convenience, while the brand-new construction means everything—from the floors to the finishes—is fresh and ready for you.
*Some photos have been virtually staged to showcase the potential of the space.
Contact an agent
Home facts
- Year built:2025
- Listing ID #:4126587
- Added:95 day(s) ago
- Updated:December 27, 2025 at 10:43 PM
Rooms and interior
- Bedrooms:3
- Total bathrooms:2
- Full bathrooms:2
- Living area:1,779 sq. ft.
Heating and cooling
- Cooling:Ceiling Fan(s), Central Air, Electric
- Heating:Central, Fireplace(s)
Structure and exterior
- Year built:2025
- Building area:1,779 sq. ft.
- Lot area:0.24 Acres
Schools
- High school:Northwest Rankin
- Middle school:Northwest Rankin Middle
- Elementary school:Highland Bluff Elm
Utilities
- Water:Public
- Sewer:Public Sewer, Sewer Available
Finances and disclosures
- Price:$335,000
- Price per sq. ft.:$188.31
- Tax amount:$1,558 (2024)
New listings near 572 Turtle Lane
- New
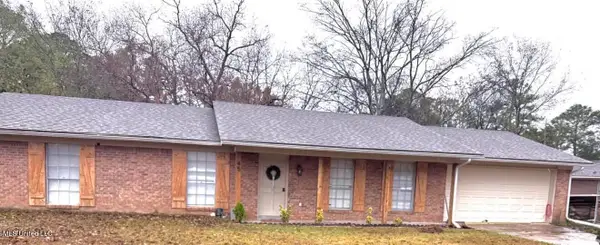 $229,000Active3 beds 2 baths1,510 sq. ft.
$229,000Active3 beds 2 baths1,510 sq. ft.45 Woodbridge Road, Brandon, MS 39042
MLS# 4134635Listed by: MERCK TEAM REALTY, INC. - New
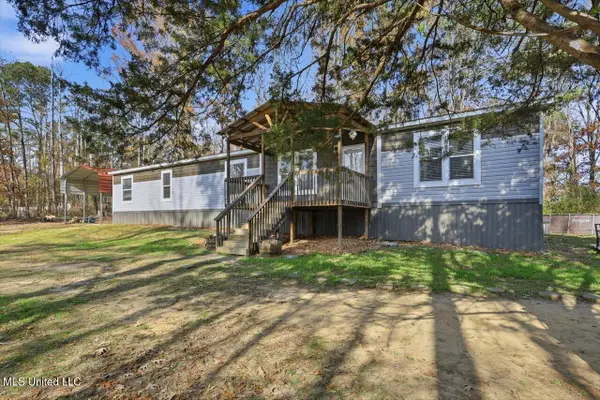 $240,000Active4 beds 3 baths2,280 sq. ft.
$240,000Active4 beds 3 baths2,280 sq. ft.102 Horseshoe Circle, Brandon, MS 39047
MLS# 4134582Listed by: NEXTHOME REALTY EXPERIENCE - New
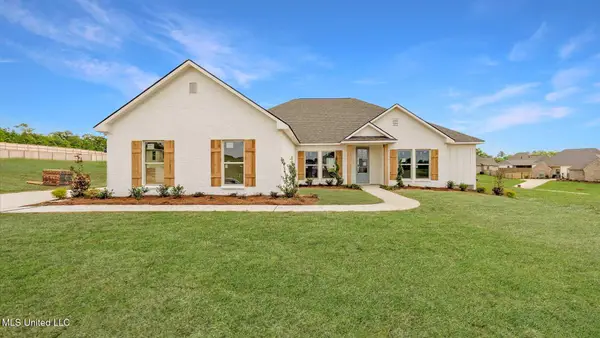 $435,400Active4 beds 4 baths2,495 sq. ft.
$435,400Active4 beds 4 baths2,495 sq. ft.318 Cornerstone Crossing, Brandon, MS 39042
MLS# 4134528Listed by: D R HORTON  $75,000Pending3 beds 2 baths2,200 sq. ft.
$75,000Pending3 beds 2 baths2,200 sq. ft.101 Ken Drive, Brandon, MS 39042
MLS# 4134459Listed by: TRIFECTA REAL ESTATE, LLC- New
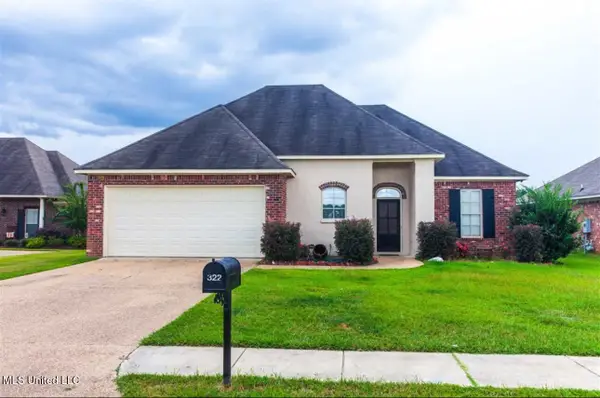 $269,900Active3 beds 2 baths1,820 sq. ft.
$269,900Active3 beds 2 baths1,820 sq. ft.322 Red Cedar Drive, Brandon, MS 39047
MLS# 4134424Listed by: LEAH CIM REAL ESTATE & PROPERTY MGT LLC - New
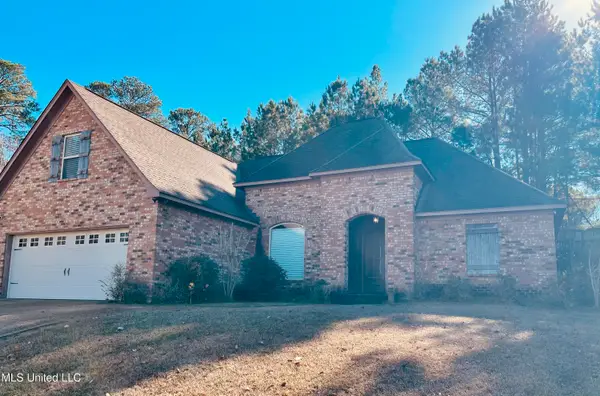 $390,000Active4 beds 3 baths2,446 sq. ft.
$390,000Active4 beds 3 baths2,446 sq. ft.206 Willow Crest Cove, Brandon, MS 39047
MLS# 4134415Listed by: JACKSON LASTER AGENCY - New
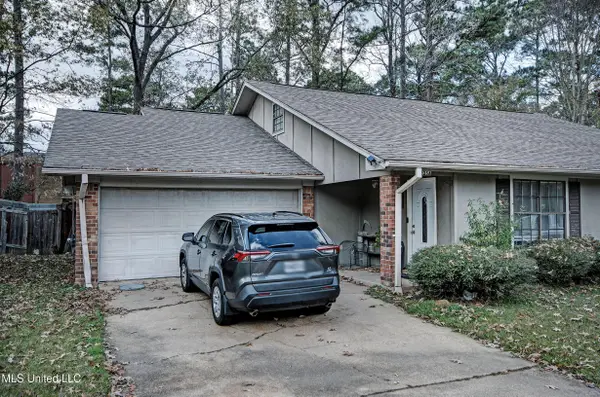 $285,000Active6 beds 4 baths2,342 sq. ft.
$285,000Active6 beds 4 baths2,342 sq. ft.225 Brendalwood Boulevard, Brandon, MS 39047
MLS# 4134320Listed by: HOPPER PROPERTIES - New
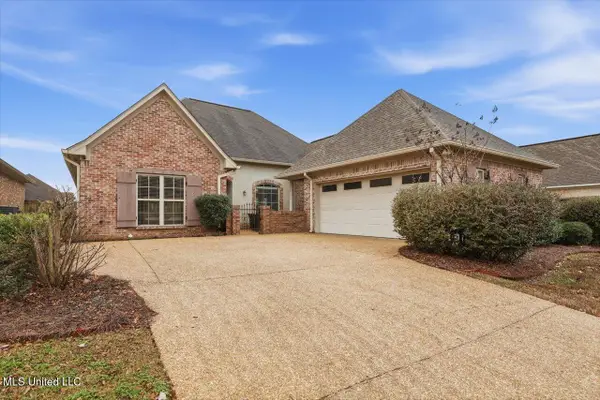 $349,000Active3 beds 3 baths2,115 sq. ft.
$349,000Active3 beds 3 baths2,115 sq. ft.204 Provonce Park, Brandon, MS 39042
MLS# 4134263Listed by: COLDWELL BANKER GRAHAM - New
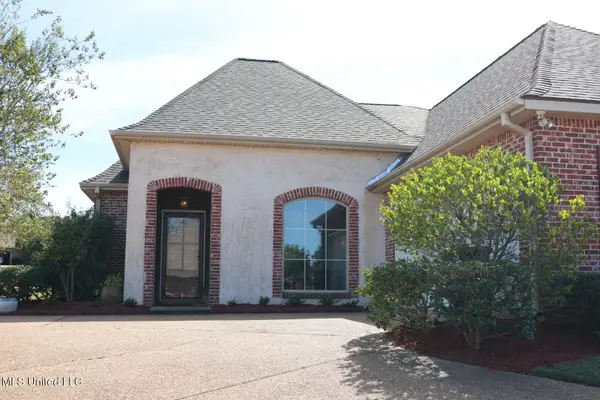 $324,900Active3 beds 2 baths1,826 sq. ft.
$324,900Active3 beds 2 baths1,826 sq. ft.406 Providence Drive, Brandon, MS 39042
MLS# 4134236Listed by: SOUTHERN OAKS LAND AND HOMES - New
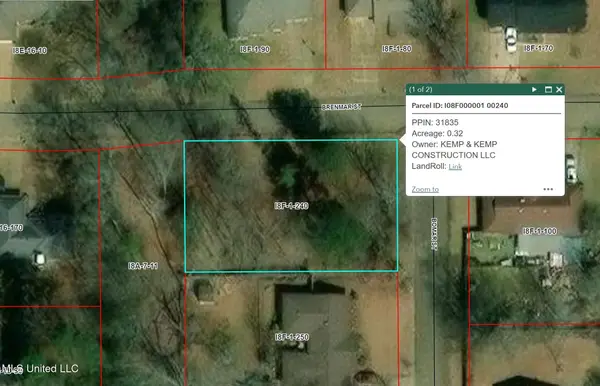 $39,500Active0.31 Acres
$39,500Active0.31 Acres001 Brenmar Street, Brandon, MS 39042
MLS# 4134229Listed by: TRIFECTA REAL ESTATE, LLC
