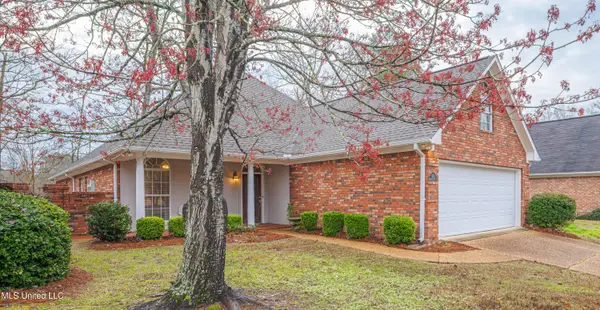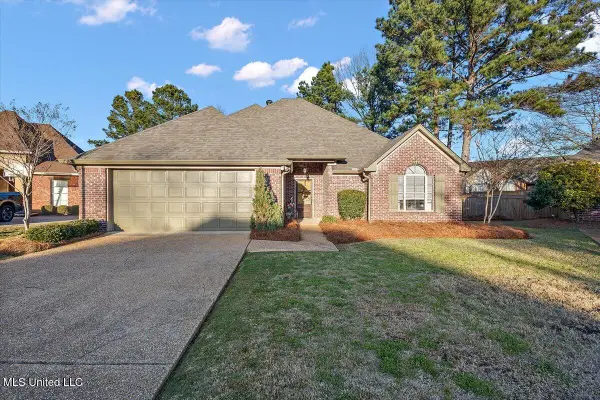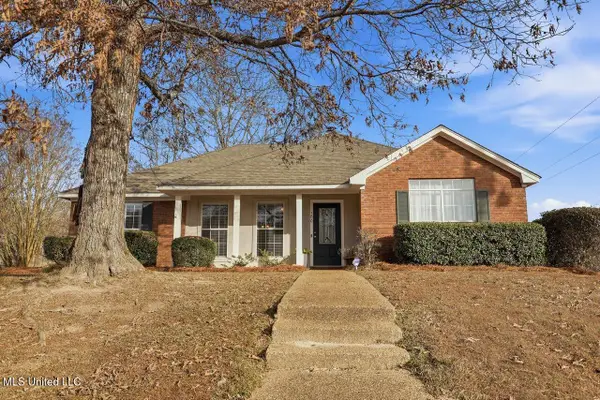6076 Grants Ferry Road, Brandon, MS 39047
Local realty services provided by:Better Homes and Gardens Real Estate Traditions
Listed by: holly pace
Office: keller williams
MLS#:4128286
Source:MS_UNITED
Price summary
- Price:$499,000
- Price per sq. ft.:$158.51
About this home
Stunning 1.28-Acre Retreat - Fully Updated & Move-In Ready!
Discover your dream home! Thoughtfully updated with modern finishes, timeless style with over 3100 sq ft all on one level. This spacious 5-bedroom, 4-bath residence features two luxurious primary suites, each with its own fireplace—one sharing a double-sided fireplace with the inviting living room.
Every inch has been refreshed, including quartz countertops, new flooring, updated light fixtures, stainless steel appliances, fresh paint, and a new treatment plant. You'll love the abundant storage, from oversized closets and a huge laundry room with pantry to a large floored attic accessible from the garage.
The formal dining room and cozy breakfast nook offer flexible spaces for entertaining or everyday meals. Outside, enjoy an attached garage with a small workshop, a metal carport perfect for a mower, boat, or ATV, plus a storage shed for extra space.
This spacious home has so much to offer. Call your favorite realtor today to scehudle a private showing.
Contact an agent
Home facts
- Year built:1986
- Listing ID #:4128286
- Added:105 day(s) ago
- Updated:January 23, 2026 at 04:40 PM
Rooms and interior
- Bedrooms:5
- Total bathrooms:4
- Full bathrooms:4
- Living area:3,148 sq. ft.
Heating and cooling
- Cooling:Ceiling Fan(s), Central Air
- Heating:Central, Fireplace(s)
Structure and exterior
- Year built:1986
- Building area:3,148 sq. ft.
- Lot area:1.28 Acres
Schools
- High school:Northwest Rankin
- Middle school:Northwest Rankin Middle
- Elementary school:Oakdale
Utilities
- Water:Public
- Sewer:Waste Treatment Plant
Finances and disclosures
- Price:$499,000
- Price per sq. ft.:$158.51
- Tax amount:$917 (2024)
New listings near 6076 Grants Ferry Road
- New
 $663,500Active4 beds 5 baths2,883 sq. ft.
$663,500Active4 beds 5 baths2,883 sq. ft.920 Bald Eagle Drive, Brandon, MS 39047
MLS# 4137054Listed by: WEICHERT REALTORS - INNOVATIONS - Coming Soon
 $592,500Coming Soon4 beds 4 baths
$592,500Coming Soon4 beds 4 baths1010 Crepe Myrtle Drive, Brandon, MS 39047
MLS# 4137051Listed by: WEICHERT REALTORS - INNOVATIONS - New
 $344,900Active3 beds 2 baths2,333 sq. ft.
$344,900Active3 beds 2 baths2,333 sq. ft.23 Carriage Court Place, Brandon, MS 39047
MLS# 4136985Listed by: CRYE-LEIKE - New
 $129,900Active4 beds 2 baths1,700 sq. ft.
$129,900Active4 beds 2 baths1,700 sq. ft.105 E Sunset, Brandon, MS 39042
MLS# 4136981Listed by: HARPER HOMES REAL ESTATE LLC - New
 $289,900Active3 beds 2 baths1,715 sq. ft.
$289,900Active3 beds 2 baths1,715 sq. ft.159 Regatta Drive, Brandon, MS 39047
MLS# 4136857Listed by: NEXTHOME REALTY EXPERIENCE - New
 $255,000Active3 beds 2 baths1,472 sq. ft.
$255,000Active3 beds 2 baths1,472 sq. ft.300 White Oak Drive, Brandon, MS 39047
MLS# 4136864Listed by: TAYLOR REALTY GROUP, LLC - New
 $297,500Active3 beds 2 baths1,717 sq. ft.
$297,500Active3 beds 2 baths1,717 sq. ft.404 Winterfield Way, Brandon, MS 39042
MLS# 4136851Listed by: LOCAL REAL ESTATE - New
 $410,000Active4 beds 4 baths2,480 sq. ft.
$410,000Active4 beds 4 baths2,480 sq. ft.501 Asbury Lane Drive, Brandon, MS 39042
MLS# 4136831Listed by: KELLER WILLIAMS - New
 $299,999Active4 beds 3 baths2,520 sq. ft.
$299,999Active4 beds 3 baths2,520 sq. ft.104 City Limits Road, Brandon, MS 39042
MLS# 4136815Listed by: METRO REALTY, LLC - New
 $879,900Active5 beds 5 baths3,480 sq. ft.
$879,900Active5 beds 5 baths3,480 sq. ft.127 Crossview Place, Brandon, MS 39047
MLS# 4136786Listed by: SOUTHERN HOMES REAL ESTATE
