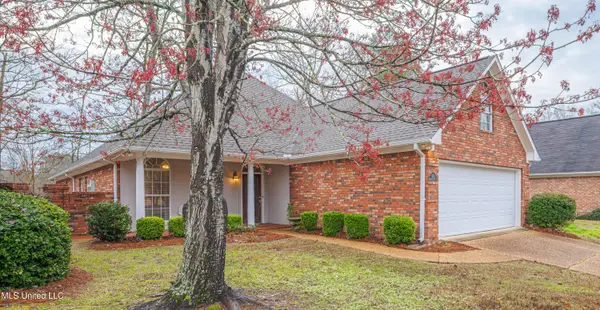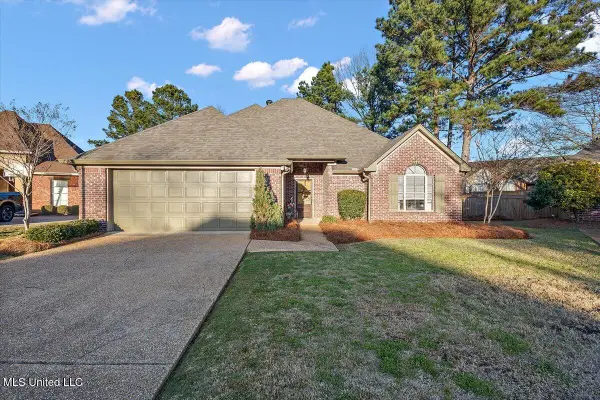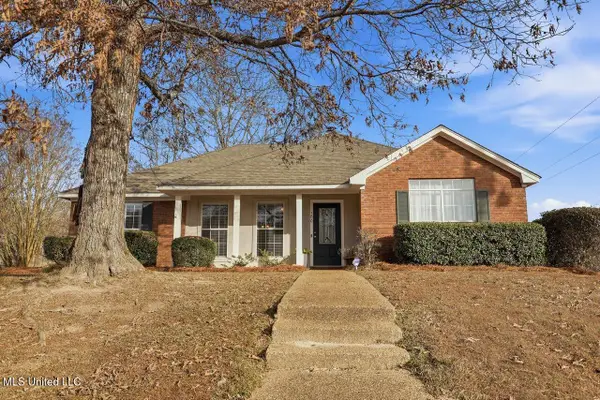624 Falon Way, Brandon, MS 39047
Local realty services provided by:Better Homes and Gardens Real Estate Expect Realty
624 Falon Way,Brandon, MS 39047
$473,999Last list price
- 4 Beds
- 4 Baths
- - sq. ft.
- Single family
- Sold
Listed by: dominique beasley
Office: opulent keys
MLS#:4120797
Source:MS_UNITED
Sorry, we are unable to map this address
Price summary
- Price:$473,999
- Monthly HOA dues:$37.5
About this home
This beautifully maintained 4 bedroom, 3.5 bathroom home is nestled on a spacious 2.2 acre lot. Surrounded by mature trees and lots of yard, this home offers such a peaceful setting. It blends comfort and privacy.
Step inside into the living area that has lots of entertainment areas and storage. To the right is the dining room and to the left is a large kitchen with another eat in area. Comes with stainless steel appliances, a gas range and double ovens, perfect for hosting. On the right side of the home are two large bedrooms connected by a Jack and Jill bathroom. On the left side of the home you have the spacious primary suite which provides an en-suite bath. Separate shower and tub perfect for relaxing in the jacuzzi tub. It has double vanities and his and her closets. In the hallway, there is a half bath beside a large laundry room with a sink. Upstairs you have an additional 4th bedroom that has its own bathroom.
Enjoy sitting outside on the front porch or host gatherings in the backyard which also comes with a covered porch area. Did I mention it has 2.2 acres?
Don't miss this opportunity to own a home so close to all the wonderful Flowood amenities such as restaurants and shopping but far away from the noise.
Contact an agent
Home facts
- Year built:2005
- Listing ID #:4120797
- Added:178 day(s) ago
- Updated:January 24, 2026 at 12:51 AM
Rooms and interior
- Bedrooms:4
- Total bathrooms:4
- Full bathrooms:3
- Half bathrooms:1
Heating and cooling
- Cooling:Ceiling Fan(s), Central Air
- Heating:Electric
Structure and exterior
- Year built:2005
Schools
- High school:Northwest Rankin
- Middle school:Northwest Rankin Middle
- Elementary school:Oakdale
Utilities
- Water:Public
Finances and disclosures
- Price:$473,999
- Tax amount:$2,763 (2024)
New listings near 624 Falon Way
- Coming Soon
 $572,470Coming Soon4 beds 3 baths
$572,470Coming Soon4 beds 3 baths1008 Crepe Myrtle Drive, Brandon, MS 39047
MLS# 4137170Listed by: MASELLE & ASSOCIATES INC - New
 $525,000Active4 beds 3 baths2,919 sq. ft.
$525,000Active4 beds 3 baths2,919 sq. ft.143 Huntington View, Brandon, MS 39047
MLS# 4137133Listed by: NEXTHOME REALTY EXPERIENCE - New
 $663,500Active4 beds 5 baths2,883 sq. ft.
$663,500Active4 beds 5 baths2,883 sq. ft.920 Bald Eagle Drive, Brandon, MS 39047
MLS# 4137054Listed by: WEICHERT REALTORS - INNOVATIONS - Coming Soon
 $592,500Coming Soon4 beds 4 baths
$592,500Coming Soon4 beds 4 baths1010 Crepe Myrtle Drive, Brandon, MS 39047
MLS# 4137051Listed by: WEICHERT REALTORS - INNOVATIONS - New
 $344,900Active3 beds 2 baths2,333 sq. ft.
$344,900Active3 beds 2 baths2,333 sq. ft.23 Carriage Court Place, Brandon, MS 39047
MLS# 4136985Listed by: CRYE-LEIKE - New
 $129,900Active4 beds 2 baths1,700 sq. ft.
$129,900Active4 beds 2 baths1,700 sq. ft.105 E Sunset, Brandon, MS 39042
MLS# 4136981Listed by: HARPER HOMES REAL ESTATE LLC - New
 $289,900Active3 beds 2 baths1,715 sq. ft.
$289,900Active3 beds 2 baths1,715 sq. ft.159 Regatta Drive, Brandon, MS 39047
MLS# 4136857Listed by: NEXTHOME REALTY EXPERIENCE - New
 $255,000Active3 beds 2 baths1,472 sq. ft.
$255,000Active3 beds 2 baths1,472 sq. ft.300 White Oak Drive, Brandon, MS 39047
MLS# 4136864Listed by: TAYLOR REALTY GROUP, LLC - New
 $297,500Active3 beds 2 baths1,717 sq. ft.
$297,500Active3 beds 2 baths1,717 sq. ft.404 Winterfield Way, Brandon, MS 39042
MLS# 4136851Listed by: LOCAL REAL ESTATE - New
 $410,000Active4 beds 4 baths2,480 sq. ft.
$410,000Active4 beds 4 baths2,480 sq. ft.501 Asbury Lane Drive, Brandon, MS 39042
MLS# 4136831Listed by: KELLER WILLIAMS
