672 Hidden Hills Crossing, Brandon, MS 39047
Local realty services provided by:Better Homes and Gardens Real Estate Traditions
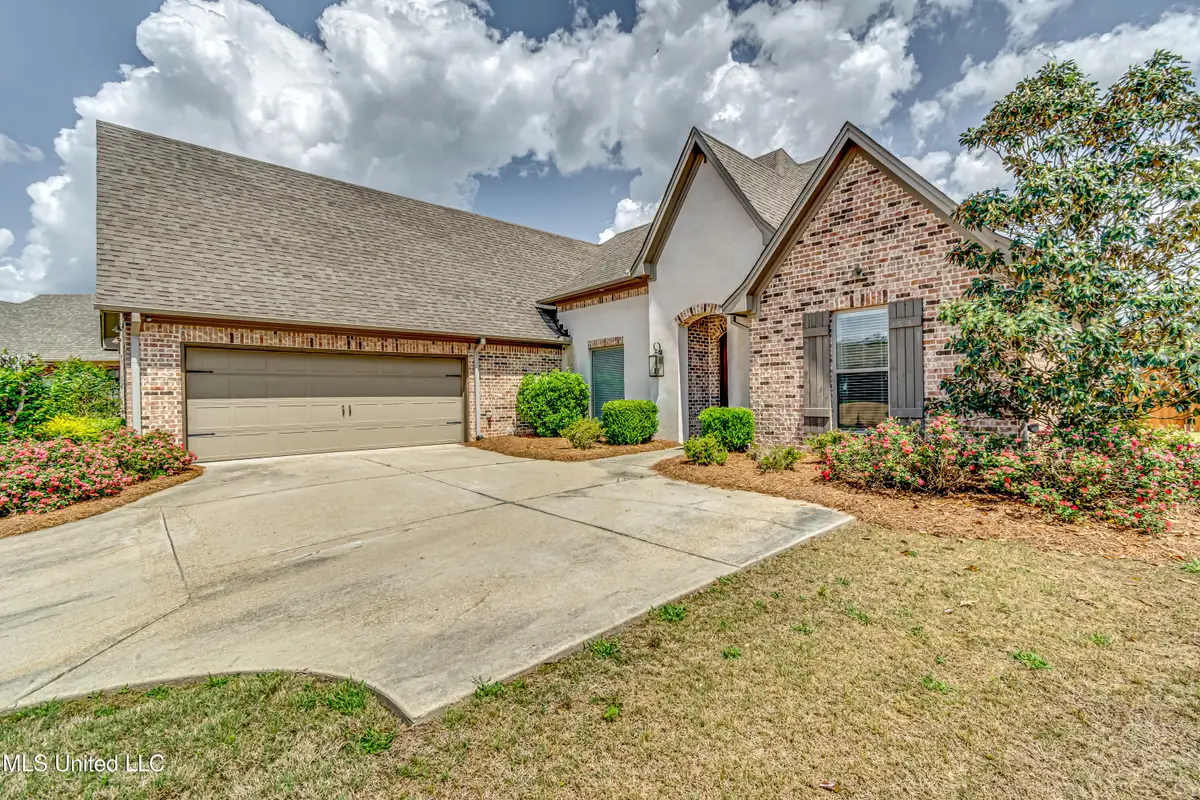
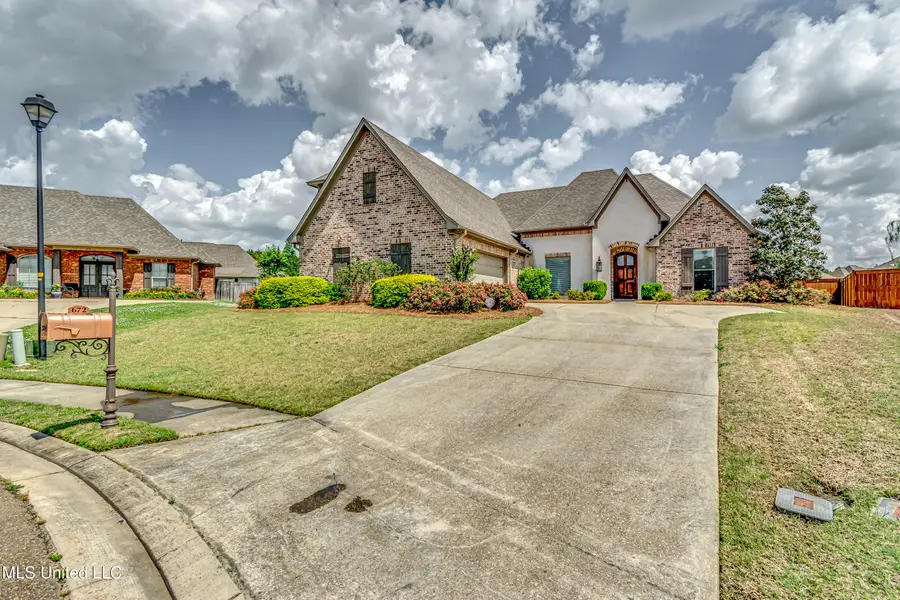
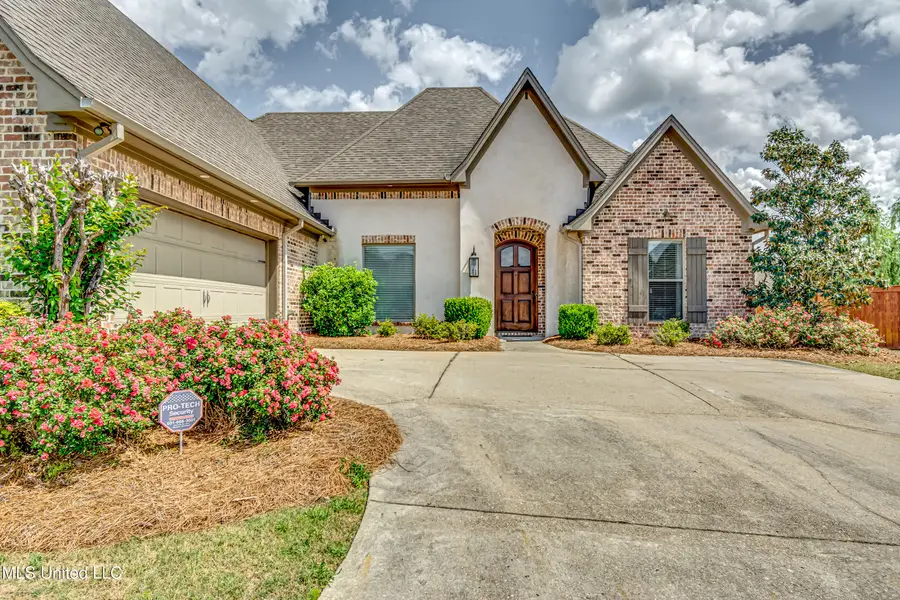
672 Hidden Hills Crossing,Brandon, MS 39047
$439,900
- 4 Beds
- 3 Baths
- 2,771 sq. ft.
- Single family
- Pending
Listed by:victoria prowant
Office:southern homes real estate
MLS#:4112145
Source:MS_UNITED
Price summary
- Price:$439,900
- Price per sq. ft.:$158.75
About this home
Gorgeous 4-Bedroom Home in Sought-After Hidden Hills!
Welcome to this stunning 4-bedroom, 3.5-bathroom home tucked away in a quiet cul-de-sac in the highly desirable Hidden Hills subdivision. From the moment you arrive, you'll be greeted by beautiful mahogany wood doors and a sense of timeless elegance. Inside, soaring ceilings and custom finishes will take your breath away—no detail has been overlooked.
On one side of the home, you'll find two spacious guest bedrooms with a shared bath. Just off the living room is a private home office, complete with glass doors and a view out the front window—perfect for working from home in peace.
The living area features rich wood flooring, exposed brick accents, a cozy gas log fireplace, and built-in surround sound speakers for the ultimate entertainment experience. The heart of the home is the chef's kitchen, boasting granite countertops, stainless steel appliances, a wine cooler, ample counter space, and a large island ideal for meal prep or gathering.
The owner's suite is thoughtfully positioned on the opposite side for maximum privacy. It offers wood flooring, dual vanities, a large walk-in closet, and its own surround sound speakers. The pantry and laundry room are conveniently located just off the hallway for everyday ease.
Upstairs, a spacious bonus room with its own private bath offers endless possibilities—perfect for a teen suite, home gym, media room, or guest retreat.
Step outside to a fully fenced backyard designed for both entertaining and relaxing. Enjoy built-in surround sound, a built-in gas grill, and plenty of room to host or unwind in privacy.
Hidden Hills is a covenant-protected subdivision located just outside the city limits—only minutes from Flowood's best shopping, dining, and entertainment. Community amenities include a clubhouse and swimming pool.
Don't miss your chance to make this showstopper your forever home. Call today to schedule your private tour!
Contact an agent
Home facts
- Year built:2013
- Listing Id #:4112145
- Added:103 day(s) ago
- Updated:August 07, 2025 at 07:16 AM
Rooms and interior
- Bedrooms:4
- Total bathrooms:3
- Full bathrooms:3
- Half bathrooms:1
- Living area:2,771 sq. ft.
Heating and cooling
- Cooling:Central Air
- Heating:Central
Structure and exterior
- Year built:2013
- Building area:2,771 sq. ft.
- Lot area:0.3 Acres
Schools
- High school:Northwest Rankin
- Middle school:Northwest Rankin
- Elementary school:Highland Bluff Elm
Utilities
- Water:Public
- Sewer:Sewer Available
Finances and disclosures
- Price:$439,900
- Price per sq. ft.:$158.75
New listings near 672 Hidden Hills Crossing
- New
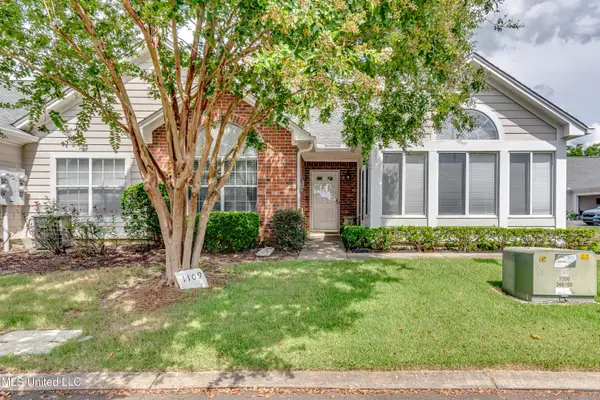 $270,000Active3 beds 2 baths1,600 sq. ft.
$270,000Active3 beds 2 baths1,600 sq. ft.1109 Gerrits Landing, Brandon, MS 39047
MLS# 4122434Listed by: SOUTHERN MAGNOLIA'S REALTY - New
 $398,160Active5.04 Acres
$398,160Active5.04 AcresE Highway 25, Brandon, MS 39047
MLS# 4122367Listed by: HOPPER PROPERTIES - New
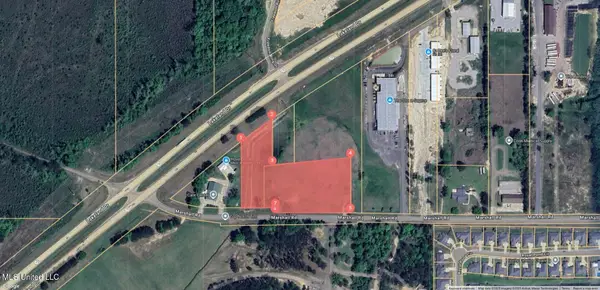 $348,000Active4.64 Acres
$348,000Active4.64 AcresMarshall Road, Brandon, MS 39047
MLS# 4122368Listed by: HOPPER PROPERTIES - New
 $399,900Active4 beds 2 baths2,219 sq. ft.
$399,900Active4 beds 2 baths2,219 sq. ft.301 Kitty Hawk Circle, Brandon, MS 39047
MLS# 4122322Listed by: MERCK TEAM REALTY, INC. - New
 $449,900Active5 beds 4 baths2,512 sq. ft.
$449,900Active5 beds 4 baths2,512 sq. ft.202 Evelyn Lane, Brandon, MS 39042
MLS# 4122292Listed by: HARPER HOMES REAL ESTATE LLC - Coming Soon
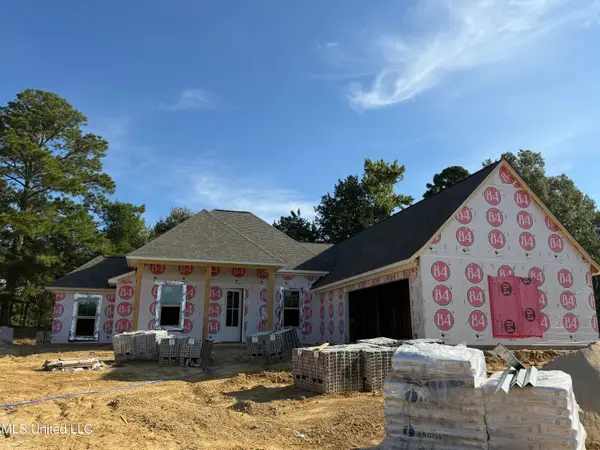 $354,900Coming Soon4 beds 3 baths
$354,900Coming Soon4 beds 3 baths313 Jasmine Cove Lane, Brandon, MS 39042
MLS# 4122222Listed by: ULIST REALTY - Coming Soon
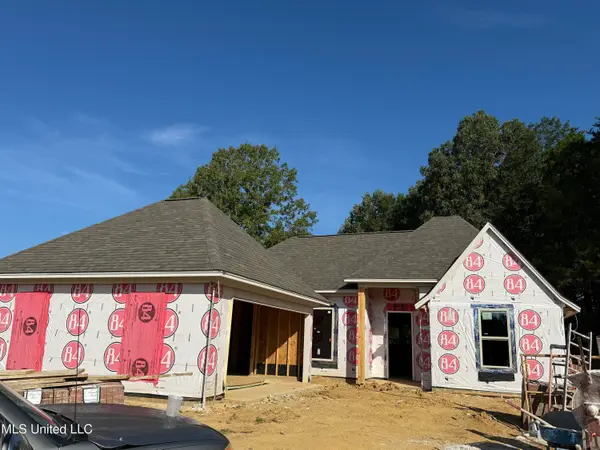 $333,900Coming Soon4 beds 2 baths
$333,900Coming Soon4 beds 2 baths311 Jasmine Cove Lane, Brandon, MS 39042
MLS# 4122224Listed by: ULIST REALTY - Coming Soon
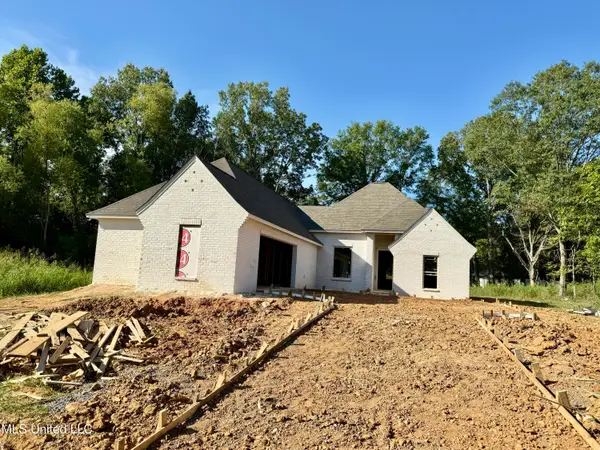 $354,900Coming Soon4 beds 3 baths
$354,900Coming Soon4 beds 3 baths104 Jasmine Cove Drive, Brandon, MS 39042
MLS# 4122226Listed by: ULIST REALTY - Coming Soon
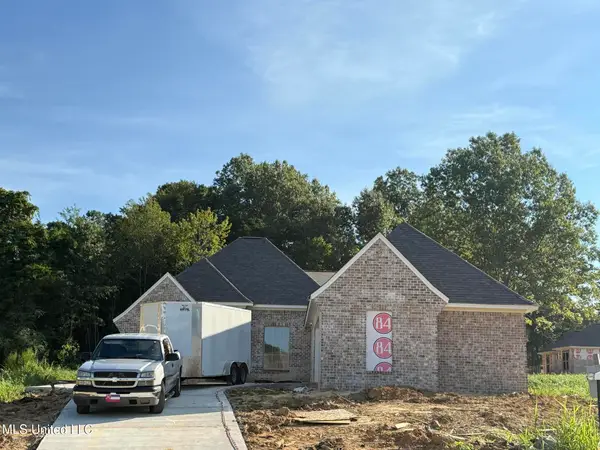 $354,900Coming Soon4 beds 3 baths
$354,900Coming Soon4 beds 3 baths221 Jasmine Cove Circle, Brandon, MS 39042
MLS# 4122227Listed by: ULIST REALTY - New
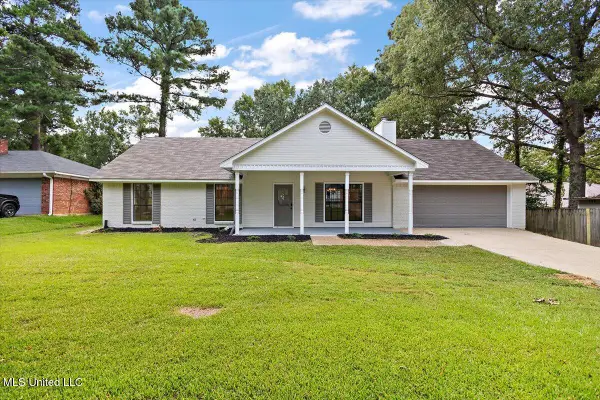 $245,000Active3 beds 2 baths1,485 sq. ft.
$245,000Active3 beds 2 baths1,485 sq. ft.102 Live Oak Cove, Brandon, MS 39047
MLS# 4122181Listed by: DURRELL REALTY GROUP, LLC
