718 Tortoise Ridge, Brandon, MS 39047
Local realty services provided by:Better Homes and Gardens Real Estate Traditions
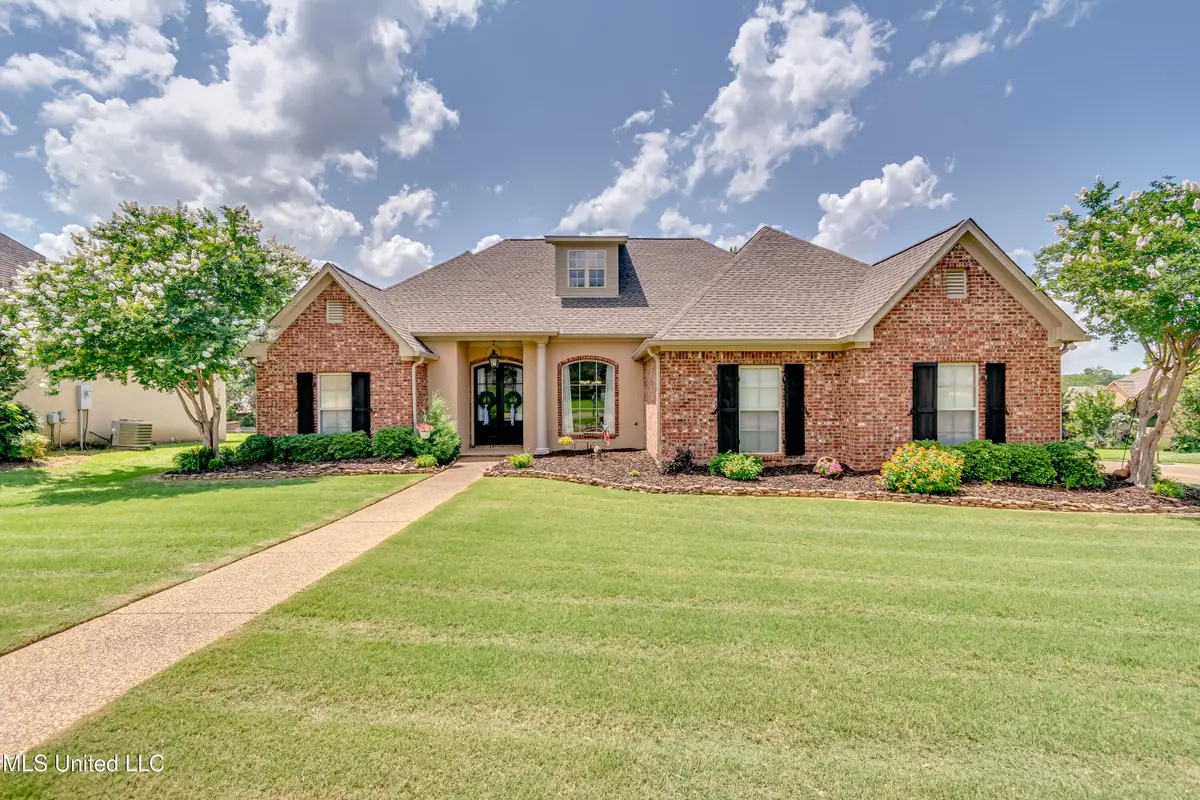
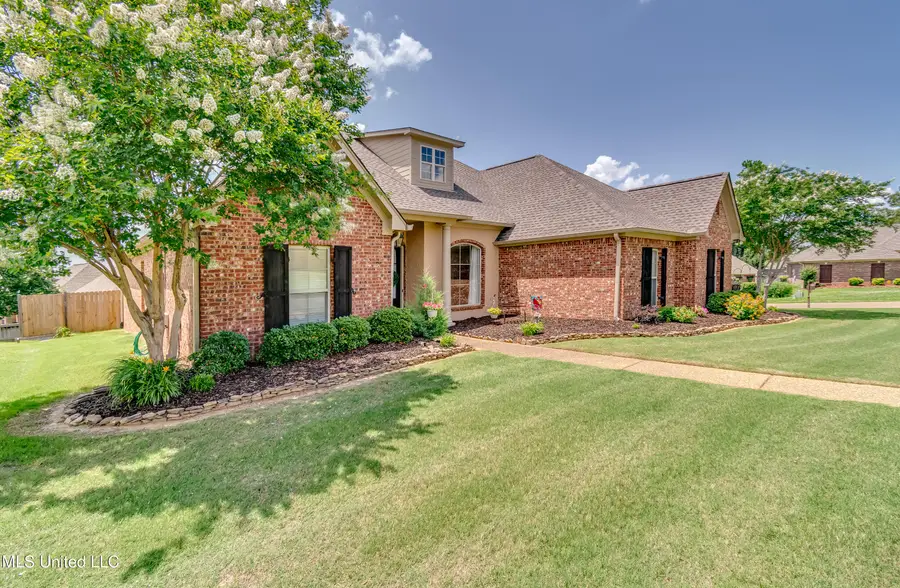
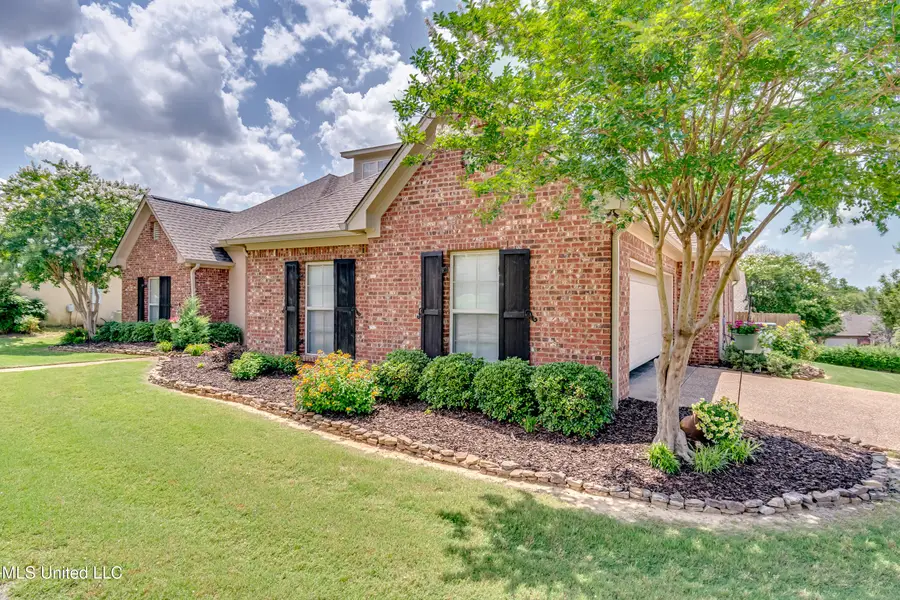
718 Tortoise Ridge,Brandon, MS 39047
$375,000
- 4 Beds
- 2 Baths
- 2,409 sq. ft.
- Single family
- Pending
Listed by:carson dobbs
Office:southern homes real estate
MLS#:4114510
Source:MS_UNITED
Price summary
- Price:$375,000
- Price per sq. ft.:$155.67
About this home
Let's talk about one of the BEST locations in town. This custom-built, one-owner home has been lovingly maintained and is full of character. From the moment you step inside, you'll fall in love with the beautiful heart of pine floors that add warmth and charm throughout.
The oversized living room was thoughtfully designed with entertaining in mind—plenty of space for gatherings, game nights, or quiet evenings at home.
The spacious master bedroom flows into a well-appointed bathroom featuring generous storage and a walk-in closet built to handle all the clothes, it's even bigger than it looks!!
They say the kitchen is the heart of the home—and this one is full of life! You'll love the functionality, complete with a gas stovetop, pantry, and thoughtful layout that makes cooking and hosting a joy.
Step out back to a porch that's perfect for grilling, relaxing, and enjoying peaceful evenings in your own backyard retreat. The roof was replaced in 2024! That is huge expense the new owner of this home can rejoice about!
Contact an agent
Home facts
- Year built:2006
- Listing Id #:4114510
- Added:79 day(s) ago
- Updated:August 09, 2025 at 01:11 PM
Rooms and interior
- Bedrooms:4
- Total bathrooms:2
- Full bathrooms:2
- Half bathrooms:1
- Living area:2,409 sq. ft.
Heating and cooling
- Cooling:Ceiling Fan(s), Central Air
- Heating:Central
Structure and exterior
- Year built:2006
- Building area:2,409 sq. ft.
- Lot area:0.24 Acres
Schools
- High school:Northwest Rankin
- Middle school:Northwest Rankin Middle
- Elementary school:Highland Bluff Elm
Utilities
- Water:Public
Finances and disclosures
- Price:$375,000
- Price per sq. ft.:$155.67
New listings near 718 Tortoise Ridge
- New
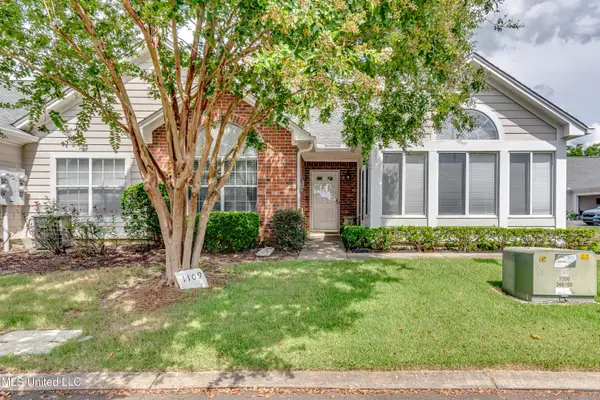 $270,000Active3 beds 2 baths1,600 sq. ft.
$270,000Active3 beds 2 baths1,600 sq. ft.1109 Gerrits Landing, Brandon, MS 39047
MLS# 4122434Listed by: SOUTHERN MAGNOLIA'S REALTY - New
 $398,160Active5.04 Acres
$398,160Active5.04 AcresE Highway 25, Brandon, MS 39047
MLS# 4122367Listed by: HOPPER PROPERTIES - New
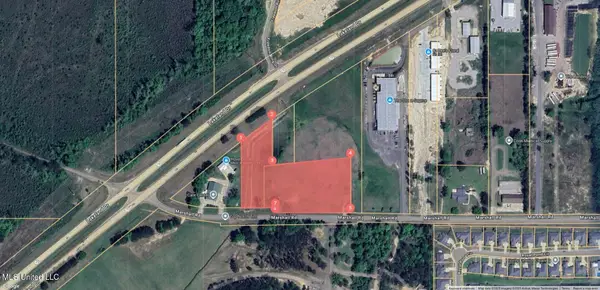 $348,000Active4.64 Acres
$348,000Active4.64 AcresMarshall Road, Brandon, MS 39047
MLS# 4122368Listed by: HOPPER PROPERTIES  $399,900Pending4 beds 2 baths2,219 sq. ft.
$399,900Pending4 beds 2 baths2,219 sq. ft.301 Kitty Hawk Circle, Brandon, MS 39047
MLS# 4122322Listed by: MERCK TEAM REALTY, INC.- New
 $449,900Active5 beds 4 baths2,512 sq. ft.
$449,900Active5 beds 4 baths2,512 sq. ft.202 Evelyn Lane, Brandon, MS 39042
MLS# 4122292Listed by: HARPER HOMES REAL ESTATE LLC - Coming Soon
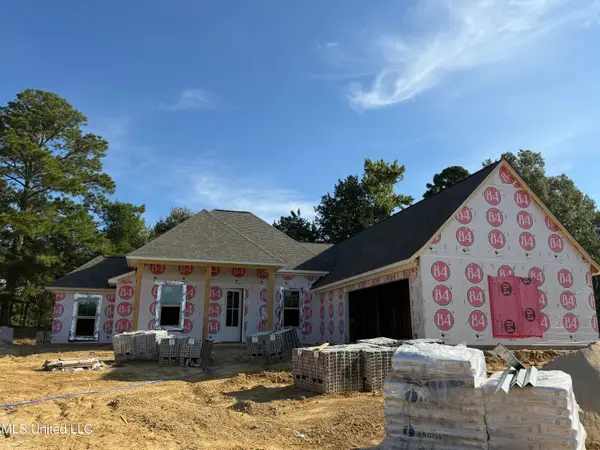 $354,900Coming Soon4 beds 3 baths
$354,900Coming Soon4 beds 3 baths313 Jasmine Cove Lane, Brandon, MS 39042
MLS# 4122222Listed by: ULIST REALTY - Coming Soon
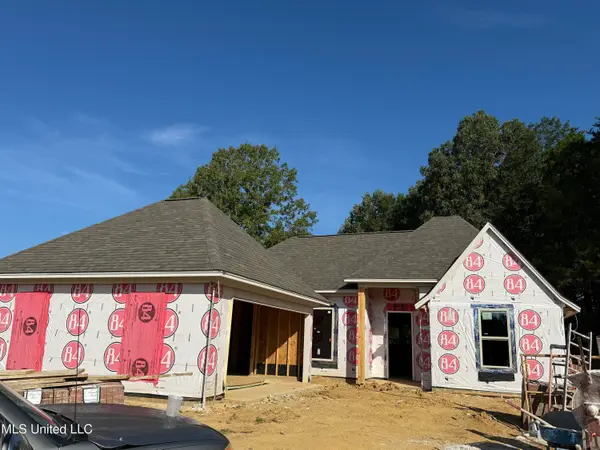 $333,900Coming Soon4 beds 2 baths
$333,900Coming Soon4 beds 2 baths311 Jasmine Cove Lane, Brandon, MS 39042
MLS# 4122224Listed by: ULIST REALTY - Coming Soon
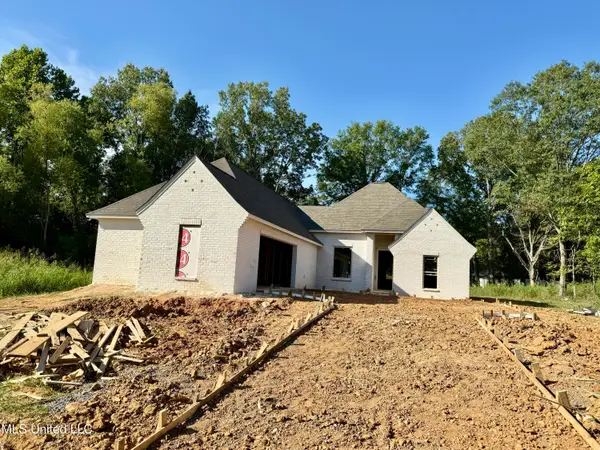 $354,900Coming Soon4 beds 3 baths
$354,900Coming Soon4 beds 3 baths104 Jasmine Cove Drive, Brandon, MS 39042
MLS# 4122226Listed by: ULIST REALTY - Coming Soon
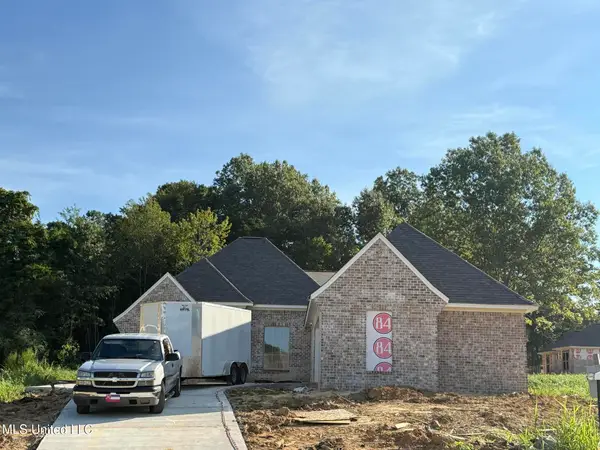 $354,900Coming Soon4 beds 3 baths
$354,900Coming Soon4 beds 3 baths221 Jasmine Cove Circle, Brandon, MS 39042
MLS# 4122227Listed by: ULIST REALTY - New
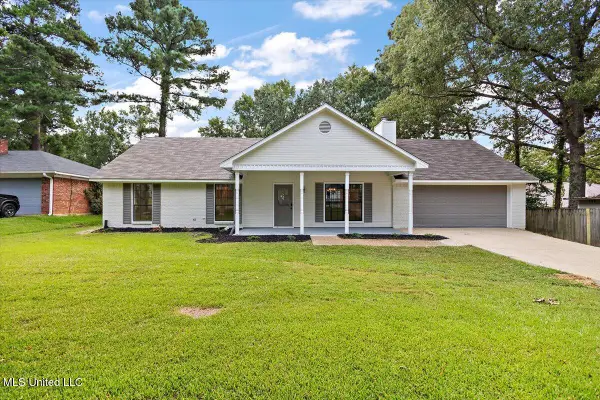 $245,000Active3 beds 2 baths1,485 sq. ft.
$245,000Active3 beds 2 baths1,485 sq. ft.102 Live Oak Cove, Brandon, MS 39047
MLS# 4122181Listed by: DURRELL REALTY GROUP, LLC
