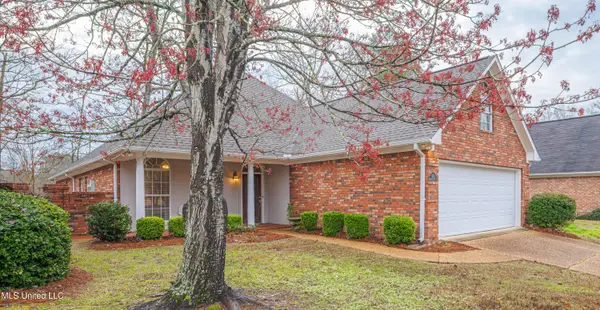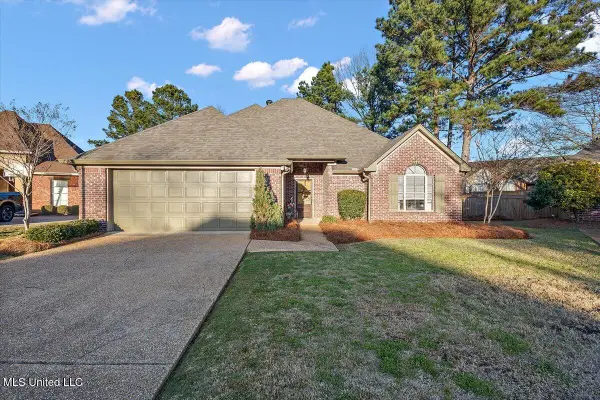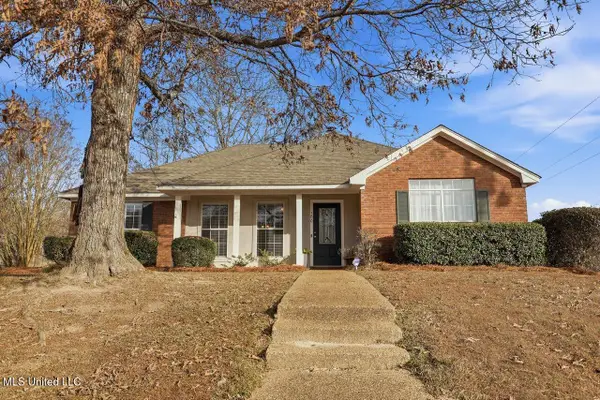739 Westerly Drive, Brandon, MS 39042
Local realty services provided by:Better Homes and Gardens Real Estate Expect Realty
Listed by: leslie p ratcliff
Office: ratcliff realty group llc.
MLS#:4118616
Source:MS_UNITED
Price summary
- Price:$630,000
- Price per sq. ft.:$177.77
- Monthly HOA dues:$50
About this home
Welcome to 739 Westerly Drive, nestled in the scenic North Brandon Shores community!
This stunning 5-bedroom, 3.5-bath home offers space, style, and serenity on 3.9 wooded acres. Inside, you'll find a chef's dream kitchen with a center island, gas cooktop, and double ovens—perfect for hosting or everyday cooking. The home features both a great room and a keeping room, each with its own cozy fireplace, along with a formal dining room for special gatherings.
The spacious primary suite includes private access to the covered back patio, while the luxurious primary bath boasts dual vanities, a separate shower, and a soaking tub. Two additional downstairs bedrooms share a convenient Jack and Jill bathroom, and a large laundry room with ample counter space and a half bath sits just off the kitchen.
Upstairs, a generous bonus room offers the perfect space for a second living area, playroom, or home office, accompanied by two more bedrooms and a full bath.
Step outside to enjoy the peaceful covered back porch, a wrought iron fenced area, and a pathway leading to a fantastic 24x30 wired workshop—ideal for hobbies, storage, or extra vehicles. The home also includes a 3-car garage, and the shop can accommodate two additional cars.
With granite countertops, neutral finishes throughout, and move-in ready condition, this home is a rare find. BRAND NEW ROOF! Schedule your showing today with your favorite REALTOR—this one won't last long!
Contact an agent
Home facts
- Year built:2006
- Listing ID #:4118616
- Added:198 day(s) ago
- Updated:January 23, 2026 at 04:40 PM
Rooms and interior
- Bedrooms:5
- Total bathrooms:4
- Full bathrooms:3
- Half bathrooms:1
- Living area:3,544 sq. ft.
Heating and cooling
- Cooling:Ceiling Fan(s), Central Air
- Heating:Central, Fireplace(s), Natural Gas
Structure and exterior
- Year built:2006
- Building area:3,544 sq. ft.
- Lot area:3.9 Acres
Schools
- High school:Brandon
- Middle school:Brandon
- Elementary school:Brandon
Utilities
- Water:Community
- Sewer:Sewer Connected, Waste Treatment Plant
Finances and disclosures
- Price:$630,000
- Price per sq. ft.:$177.77
- Tax amount:$3,780 (2024)
New listings near 739 Westerly Drive
- New
 $663,500Active4 beds 5 baths2,883 sq. ft.
$663,500Active4 beds 5 baths2,883 sq. ft.920 Bald Eagle Drive, Brandon, MS 39047
MLS# 4137054Listed by: WEICHERT REALTORS - INNOVATIONS - Coming Soon
 $592,500Coming Soon4 beds 4 baths
$592,500Coming Soon4 beds 4 baths1010 Crepe Myrtle Drive, Brandon, MS 39047
MLS# 4137051Listed by: WEICHERT REALTORS - INNOVATIONS - New
 $344,900Active3 beds 2 baths2,333 sq. ft.
$344,900Active3 beds 2 baths2,333 sq. ft.23 Carriage Court Place, Brandon, MS 39047
MLS# 4136985Listed by: CRYE-LEIKE - New
 $129,900Active4 beds 2 baths1,700 sq. ft.
$129,900Active4 beds 2 baths1,700 sq. ft.105 E Sunset, Brandon, MS 39042
MLS# 4136981Listed by: HARPER HOMES REAL ESTATE LLC - New
 $289,900Active3 beds 2 baths1,715 sq. ft.
$289,900Active3 beds 2 baths1,715 sq. ft.159 Regatta Drive, Brandon, MS 39047
MLS# 4136857Listed by: NEXTHOME REALTY EXPERIENCE - New
 $255,000Active3 beds 2 baths1,472 sq. ft.
$255,000Active3 beds 2 baths1,472 sq. ft.300 White Oak Drive, Brandon, MS 39047
MLS# 4136864Listed by: TAYLOR REALTY GROUP, LLC - New
 $297,500Active3 beds 2 baths1,717 sq. ft.
$297,500Active3 beds 2 baths1,717 sq. ft.404 Winterfield Way, Brandon, MS 39042
MLS# 4136851Listed by: LOCAL REAL ESTATE - New
 $410,000Active4 beds 4 baths2,480 sq. ft.
$410,000Active4 beds 4 baths2,480 sq. ft.501 Asbury Lane Drive, Brandon, MS 39042
MLS# 4136831Listed by: KELLER WILLIAMS - New
 $299,999Active4 beds 3 baths2,520 sq. ft.
$299,999Active4 beds 3 baths2,520 sq. ft.104 City Limits Road, Brandon, MS 39042
MLS# 4136815Listed by: METRO REALTY, LLC - New
 $879,900Active5 beds 5 baths3,480 sq. ft.
$879,900Active5 beds 5 baths3,480 sq. ft.127 Crossview Place, Brandon, MS 39047
MLS# 4136786Listed by: SOUTHERN HOMES REAL ESTATE
