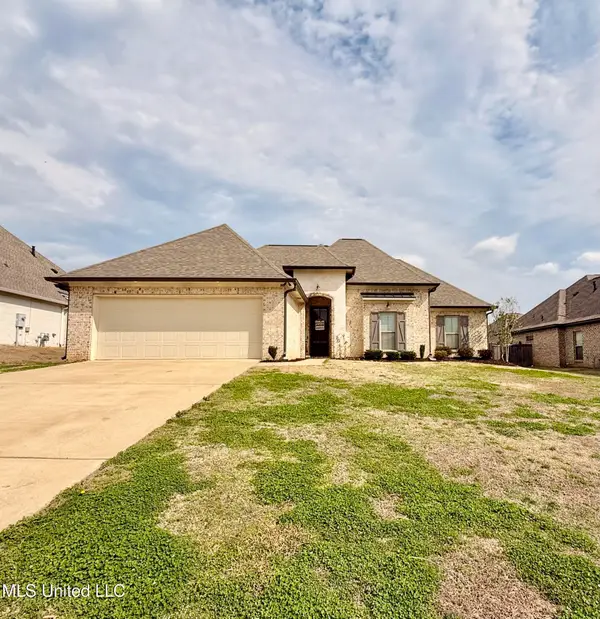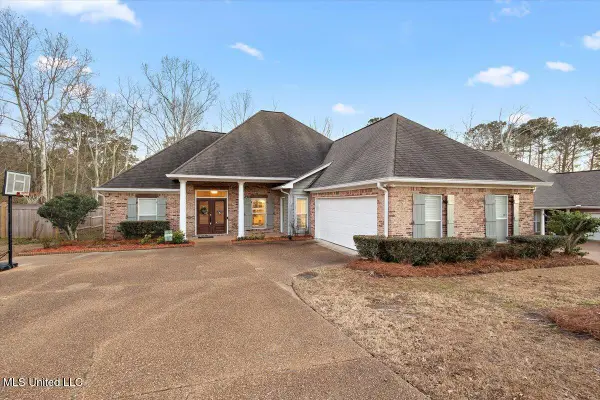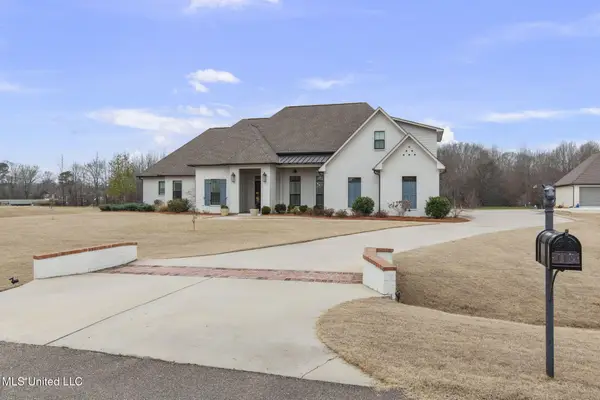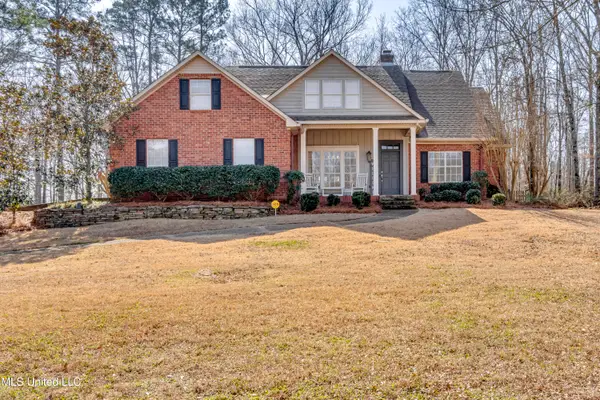742 Freedom Ridge Lane, Brandon, MS 39047
Local realty services provided by:Better Homes and Gardens Real Estate Traditions
Listed by: katie warren, stuart warren
Office: buck commander
MLS#:4109782
Source:MS_UNITED
Price summary
- Price:$752,450
- Price per sq. ft.:$234.99
About this home
New Construction on 3.01 Acres!
Welcome to 742 Freedom Ridge Lane, Freedom Ridge! This stunning new construction home offers 3,202 square feet of luxurious living space, featuring four bedrooms and three and a half bathrooms. The home includes a private office and a living room with vaulted ceilings and a beautiful fireplace.
The open floor plan includes a sitting area, dining room, and a kitchen with custom cabinets, a large pantry, and a butler's pantry that leads to the living area. The master suite is located at the back of the house, offering views of the gorgeous backyard and wooded area. It features two large closets, separate vanities, large tub, a spacious walk-in shower, and an attached laundry room.
This single-level home maximizes space efficiently. The three guest bedrooms, each with walk-in closets, are situated on the opposite end of the house from the master suite. Located in the sought-after Pisgah School District, this home is just minutes away from shopping and city amenities, yet offers a serene, private setting. Don't miss out on this wonderful opportunity!
Contact an agent
Home facts
- Year built:2025
- Listing ID #:4109782
- Added:309 day(s) ago
- Updated:February 15, 2026 at 02:41 AM
Rooms and interior
- Bedrooms:4
- Total bathrooms:4
- Full bathrooms:3
- Half bathrooms:1
- Living area:3,202 sq. ft.
Heating and cooling
- Cooling:Ceiling Fan(s), Central Air, Gas
- Heating:Central
Structure and exterior
- Year built:2025
- Building area:3,202 sq. ft.
- Lot area:3.01 Acres
Schools
- High school:Pisgah
- Middle school:Pisgah
- Elementary school:Pisgah
Utilities
- Water:Public
- Sewer:Public Sewer, Sewer Connected
Finances and disclosures
- Price:$752,450
- Price per sq. ft.:$234.99
- Tax amount:$500 (2024)
New listings near 742 Freedom Ridge Lane
- New
 $319,900Active4 beds 2 baths1,800 sq. ft.
$319,900Active4 beds 2 baths1,800 sq. ft.606 Conti Drive, Brandon, MS 39042
MLS# 4139292Listed by: HAVARD REAL ESTATE GROUP, LLC - New
 $350,000Active3 beds 2 baths2,169 sq. ft.
$350,000Active3 beds 2 baths2,169 sq. ft.707 Highland Place, Brandon, MS 39047
MLS# 4139272Listed by: ADVENT REALTY COMPANY LLC - New
 $699,000Active4 beds 4 baths3,346 sq. ft.
$699,000Active4 beds 4 baths3,346 sq. ft.115 Crossview Place, Brandon, MS 39047
MLS# 4139262Listed by: SUSAN BURTON REAL ESTATE, LLC - New
 $326,000Active4 beds 4 baths2,378 sq. ft.
$326,000Active4 beds 4 baths2,378 sq. ft.118 Pine Ridge Circle, Brandon, MS 39047
MLS# 4139263Listed by: HAVARD REAL ESTATE GROUP, LLC - New
 $479,000Active4 beds 3 baths3,058 sq. ft.
$479,000Active4 beds 3 baths3,058 sq. ft.1104 Pointe Cove, Brandon, MS 39042
MLS# 4139248Listed by: SOUTHERN HOMES REAL ESTATE - New
 $705,000Active4 beds 4 baths4,445 sq. ft.
$705,000Active4 beds 4 baths4,445 sq. ft.124 Dominion Parkway, Brandon, MS 39042
MLS# 4139232Listed by: HALEY PROPERTIES LLC - Open Sun, 2 to 4pmNew
 $345,000Active4 beds 3 baths2,208 sq. ft.
$345,000Active4 beds 3 baths2,208 sq. ft.501 Brighton Circle, Brandon, MS 39047
MLS# 4139208Listed by: KELLER WILLIAMS - New
 $334,000Active4 beds 3 baths2,147 sq. ft.
$334,000Active4 beds 3 baths2,147 sq. ft.216 Faith Way, Brandon, MS 39042
MLS# 4139136Listed by: HOPPER PROPERTIES - New
 $310,000Active3 beds 2 baths1,850 sq. ft.
$310,000Active3 beds 2 baths1,850 sq. ft.263 Lighthouse Lane, Brandon, MS 39047
MLS# 4139121Listed by: WEICHERT REALTORS - INNOVATIONS - Open Sat, 9am to 4pmNew
 $319,999Active4 beds 2 baths2,501 sq. ft.
$319,999Active4 beds 2 baths2,501 sq. ft.315 Woodlands Drive, Brandon, MS 39047
MLS# 4139088Listed by: GREYPOINTE PROPERTY GROUP

