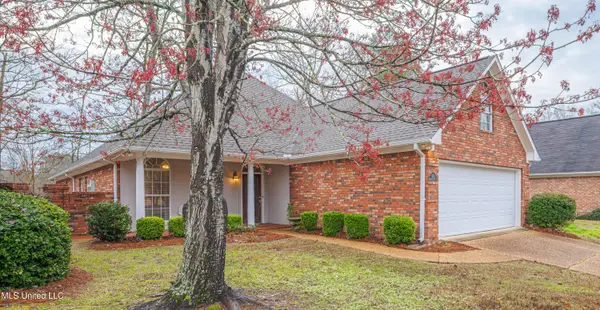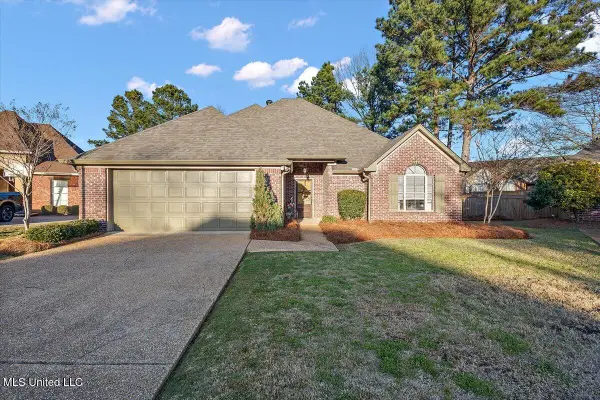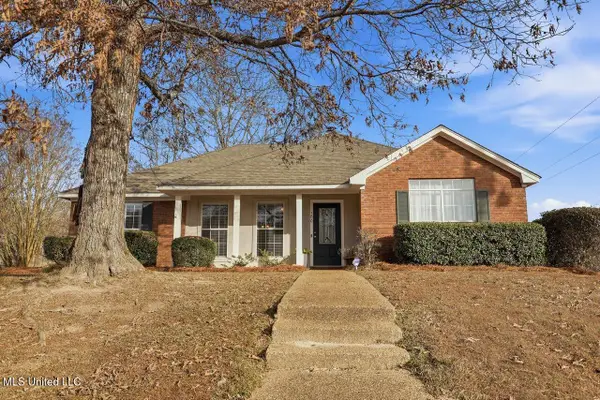746 Bearing Way, Brandon, MS 39047
Local realty services provided by:Better Homes and Gardens Real Estate Traditions
Listed by: ryan ainsworth
Office: trifecta real estate, llc.
MLS#:4128181
Source:MS_UNITED
Price summary
- Price:$415,000
- Price per sq. ft.:$200
- Monthly HOA dues:$54.17
About this home
Your Dream Home has now hit the market for sale!! This home is nestled in the highly sought-after Northshore Subdivision off North Shore Parkway in Brandon, MS!
This stunning brick residence boasts exceptional curb appeal and invites you in with a charming large front porch. As you step inside, you'll be greeted by a welcoming foyer that leads to a versatile office space and a convenient half bath. The heart of the home features an open kitchen concept adorned with quartz countertops, seamlessly flowing into a spacious living room highlighted by a beautiful fireplace—a perfect setting for gatherings and relaxation.
The expansive back porch offers a tranquil outdoor retreat, while the cozy eat-in area off the living room provides an inviting space for family meals. Retreat to the generously sized master suite, complete with a luxurious large tub, separate shower, double vanities, and an oversized master closet that caters to all your storage needs. This well-designed home features three bedrooms and two & half baths, ensuring ample space for family and guests.
The Northshore subdivision enhances your lifestyle with a community pool, clubhouse, and scenic bike trails right across the street. Enjoy the proximity to the stunning Ross Barnett Reservoir, perfect for outdoor enthusiasts, and take advantage of the excellent shopping options nearby. This home is not just a place to live—it's a lifestyle waiting to be embraced.
Don't miss the opportunity to make this beautiful house your new home!
Contact an agent
Home facts
- Year built:2025
- Listing ID #:4128181
- Added:106 day(s) ago
- Updated:January 23, 2026 at 08:36 AM
Rooms and interior
- Bedrooms:3
- Total bathrooms:3
- Full bathrooms:2
- Half bathrooms:1
- Living area:2,075 sq. ft.
Heating and cooling
- Cooling:Central Air, Gas
- Heating:Central
Structure and exterior
- Year built:2025
- Building area:2,075 sq. ft.
- Lot area:0.25 Acres
Schools
- High school:Northwest Rankin
- Middle school:Northwest Rankin Middle
- Elementary school:Northshore
Utilities
- Water:Public
- Sewer:Public Sewer, Sewer Connected
Finances and disclosures
- Price:$415,000
- Price per sq. ft.:$200
New listings near 746 Bearing Way
- New
 $663,500Active4 beds 5 baths2,883 sq. ft.
$663,500Active4 beds 5 baths2,883 sq. ft.920 Bald Eagle Drive, Brandon, MS 39047
MLS# 4137054Listed by: WEICHERT REALTORS - INNOVATIONS - Coming Soon
 $592,500Coming Soon4 beds 4 baths
$592,500Coming Soon4 beds 4 baths1010 Crepe Myrtle Drive, Brandon, MS 39047
MLS# 4137051Listed by: WEICHERT REALTORS - INNOVATIONS - New
 $344,900Active3 beds 2 baths2,333 sq. ft.
$344,900Active3 beds 2 baths2,333 sq. ft.23 Carriage Court Place, Brandon, MS 39047
MLS# 4136985Listed by: CRYE-LEIKE - New
 $129,900Active4 beds 2 baths1,700 sq. ft.
$129,900Active4 beds 2 baths1,700 sq. ft.105 E Sunset, Brandon, MS 39042
MLS# 4136981Listed by: HARPER HOMES REAL ESTATE LLC - New
 $289,900Active3 beds 2 baths1,715 sq. ft.
$289,900Active3 beds 2 baths1,715 sq. ft.159 Regatta Drive, Brandon, MS 39047
MLS# 4136857Listed by: NEXTHOME REALTY EXPERIENCE - New
 $255,000Active3 beds 2 baths1,472 sq. ft.
$255,000Active3 beds 2 baths1,472 sq. ft.300 White Oak Drive, Brandon, MS 39047
MLS# 4136864Listed by: TAYLOR REALTY GROUP, LLC - New
 $297,500Active3 beds 2 baths1,717 sq. ft.
$297,500Active3 beds 2 baths1,717 sq. ft.404 Winterfield Way, Brandon, MS 39042
MLS# 4136851Listed by: LOCAL REAL ESTATE - New
 $410,000Active4 beds 4 baths2,480 sq. ft.
$410,000Active4 beds 4 baths2,480 sq. ft.501 Asbury Lane Drive, Brandon, MS 39042
MLS# 4136831Listed by: KELLER WILLIAMS - New
 $299,999Active4 beds 3 baths2,520 sq. ft.
$299,999Active4 beds 3 baths2,520 sq. ft.104 City Limits Road, Brandon, MS 39042
MLS# 4136815Listed by: METRO REALTY, LLC - New
 $879,900Active5 beds 5 baths3,480 sq. ft.
$879,900Active5 beds 5 baths3,480 sq. ft.127 Crossview Place, Brandon, MS 39047
MLS# 4136786Listed by: SOUTHERN HOMES REAL ESTATE
