753 Northridge Trail, Brandon, MS 39047
Local realty services provided by:Better Homes and Gardens Real Estate Traditions
Listed by: cathy a harkins
Office: c h & company real estate
MLS#:4071037
Source:MS_UNITED
Price summary
- Price:$566,900
- Price per sq. ft.:$216.13
About this home
This well known small-volume homebuilder focuses on high-end single family homes. Truly Custom Design and Unmatched Attention to Detail. This 4 bedroom 2 story home rest prominately atop a premium corner lot between the third and fourth phase facing a beautiful tree line home; extensive landscaping, circular drive and fully fenced; one bedroom and bath up; covered front porch with herringbone patterned brick pavers, tongue and groove ceiling and gas light; spacious living room with oversized picture windows, high ceilings throughout; kitchen includes an island with seating, custom designed vent a hood, microwave drawer, five burner gas cooktop, double oven, built in hutch with glass cabinets; living room hosts large built-in cabinetry accented with vintage style (traditional) cremone bolts; large master bathroom with an abundance of cabinetry, deck mount soaking tub and spacious full tile shower, a large soap niche, and frameless shower door; master closet with built ins and custom chrome hanging rods; oversized energy efficient windows; Covered back porch. Other features include upgraded lighting and hardware; stunning pantry with glass double french entry doors; marble countertops; wifi garage doors, gas log remote; spacious laundry room with large sink, chrome hanging rod and an abundance of cabinetry. A great deal of storage areas throughout the home (no wasted space); all full tile showers with large built in soap niches; wifi controlled irrigation with both front and rear yard coverage; full perimeter gutter; As one recent homeowner said ''You'll know this builder's homes when you walk into them, because every inch is stunning''. Fully Licensed and Certified Professional Builder
Contact an agent
Home facts
- Year built:2024
- Listing ID #:4071037
- Added:637 day(s) ago
- Updated:November 15, 2025 at 05:47 PM
Rooms and interior
- Bedrooms:4
- Total bathrooms:3
- Full bathrooms:3
- Living area:2,623 sq. ft.
Heating and cooling
- Cooling:Central Air
- Heating:Central, Natural Gas
Structure and exterior
- Year built:2024
- Building area:2,623 sq. ft.
- Lot area:0.31 Acres
Schools
- High school:Northwest Rankin
- Middle school:Northwest Rankin
- Elementary school:Flowood
Utilities
- Water:Public
- Sewer:Public Sewer, Sewer Connected
Finances and disclosures
- Price:$566,900
- Price per sq. ft.:$216.13
New listings near 753 Northridge Trail
- New
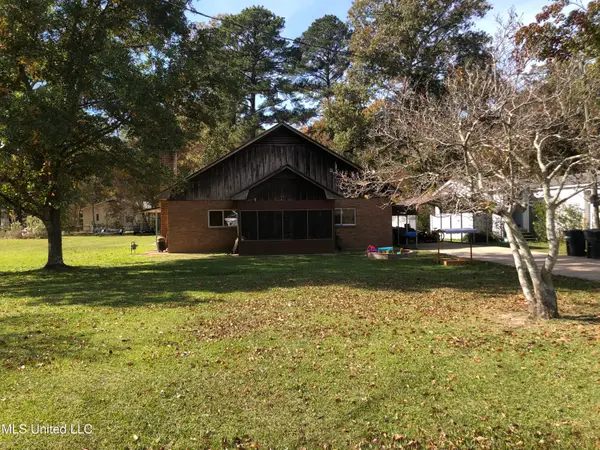 $250,000Active4 beds 2 baths1,968 sq. ft.
$250,000Active4 beds 2 baths1,968 sq. ft.213 Harbor Lane, Brandon, MS 39047
MLS# 4131338Listed by: EXP REALTY - New
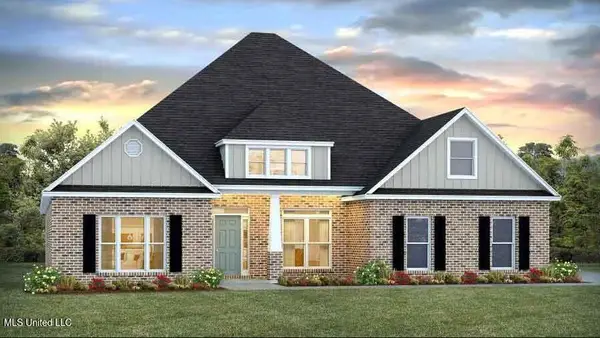 $472,400Active5 beds 3 baths3,205 sq. ft.
$472,400Active5 beds 3 baths3,205 sq. ft.319 Cornerstone Crossing, Brandon, MS 39042
MLS# 4131342Listed by: D R HORTON - New
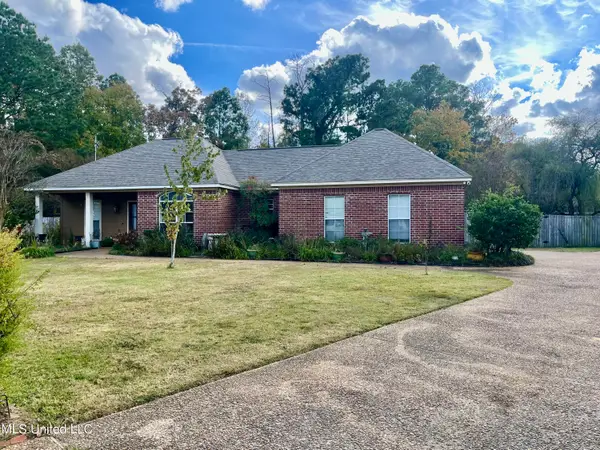 $255,000Active3 beds 2 baths1,701 sq. ft.
$255,000Active3 beds 2 baths1,701 sq. ft.204 Riverbirch Cove, Brandon, MS 39047
MLS# 4131385Listed by: MERCK TEAM REALTY, INC. - New
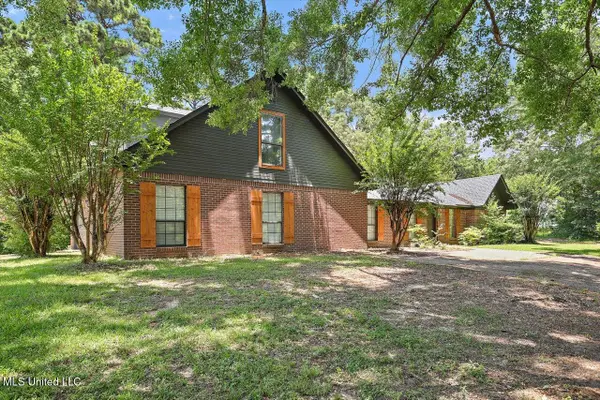 $384,900Active5 beds 3 baths3,165 sq. ft.
$384,900Active5 beds 3 baths3,165 sq. ft.2713 Highway 471, Brandon, MS 39047
MLS# 4131394Listed by: SOUTHERN HOMES REAL ESTATE - New
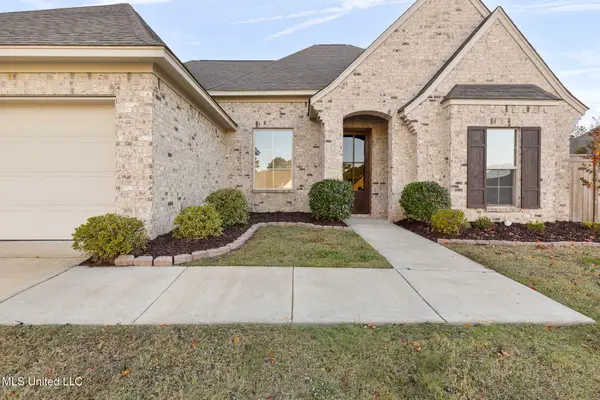 $345,000Active3 beds 2 baths1,829 sq. ft.
$345,000Active3 beds 2 baths1,829 sq. ft.155 Magnolia Place Circle, Brandon, MS 39047
MLS# 4131409Listed by: DEEP SOUTH PROPERTY SOLUTIONS, LLC - New
 $415,000Active4 beds 3 baths2,847 sq. ft.
$415,000Active4 beds 3 baths2,847 sq. ft.1006 Riverchase North Drive, Brandon, MS 39047
MLS# 4131415Listed by: OPULENT KEYS - New
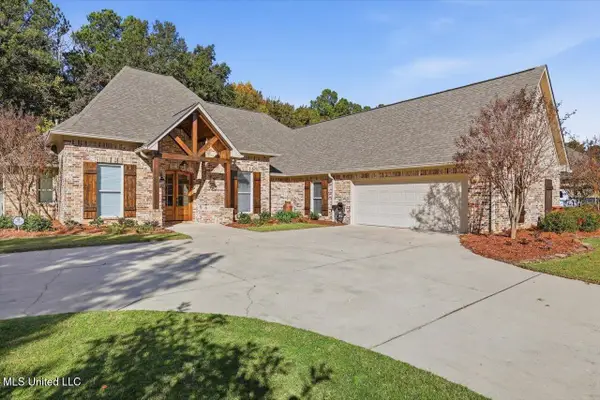 $424,900Active3 beds 4 baths2,700 sq. ft.
$424,900Active3 beds 4 baths2,700 sq. ft.162 Speers Valley Road, Brandon, MS 39042
MLS# 4131474Listed by: HARPER HOMES REAL ESTATE LLC - New
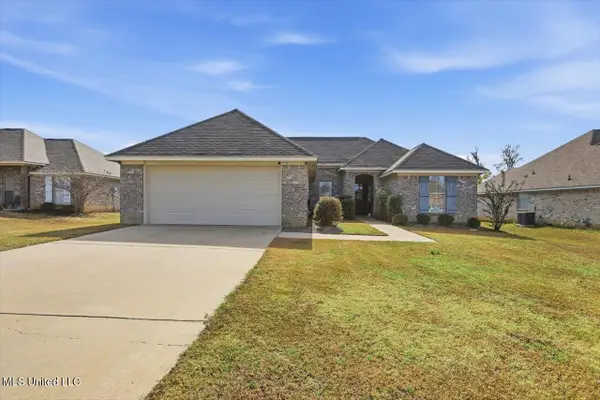 $275,000Active3 beds 2 baths1,445 sq. ft.
$275,000Active3 beds 2 baths1,445 sq. ft.742 Sawgrass Lakes Drive, Brandon, MS 39042
MLS# 4131506Listed by: AWG REAL ESTATE  $421,000Pending3 beds 2 baths2,097 sq. ft.
$421,000Pending3 beds 2 baths2,097 sq. ft.119 Ole Magnolia Drive, Brandon, MS 39042
MLS# 4131331Listed by: EPIQUE REALTY- New
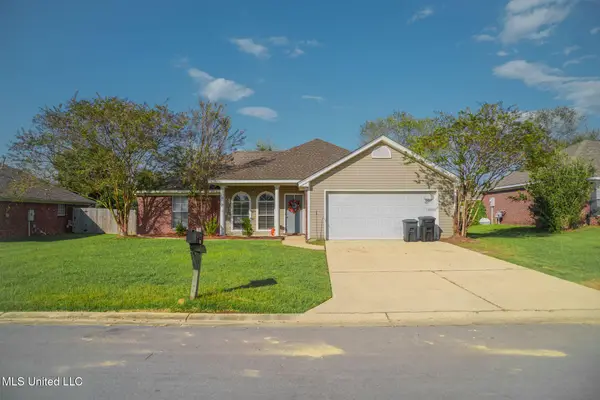 $269,900Active3 beds 2 baths1,365 sq. ft.
$269,900Active3 beds 2 baths1,365 sq. ft.424 Timber Ridge Way, Brandon, MS 39047
MLS# 4131619Listed by: MCINTOSH & ASSOCIATES
