784 Cotton Creek Trail, Brandon, MS 39047
Local realty services provided by:Better Homes and Gardens Real Estate Expect Realty
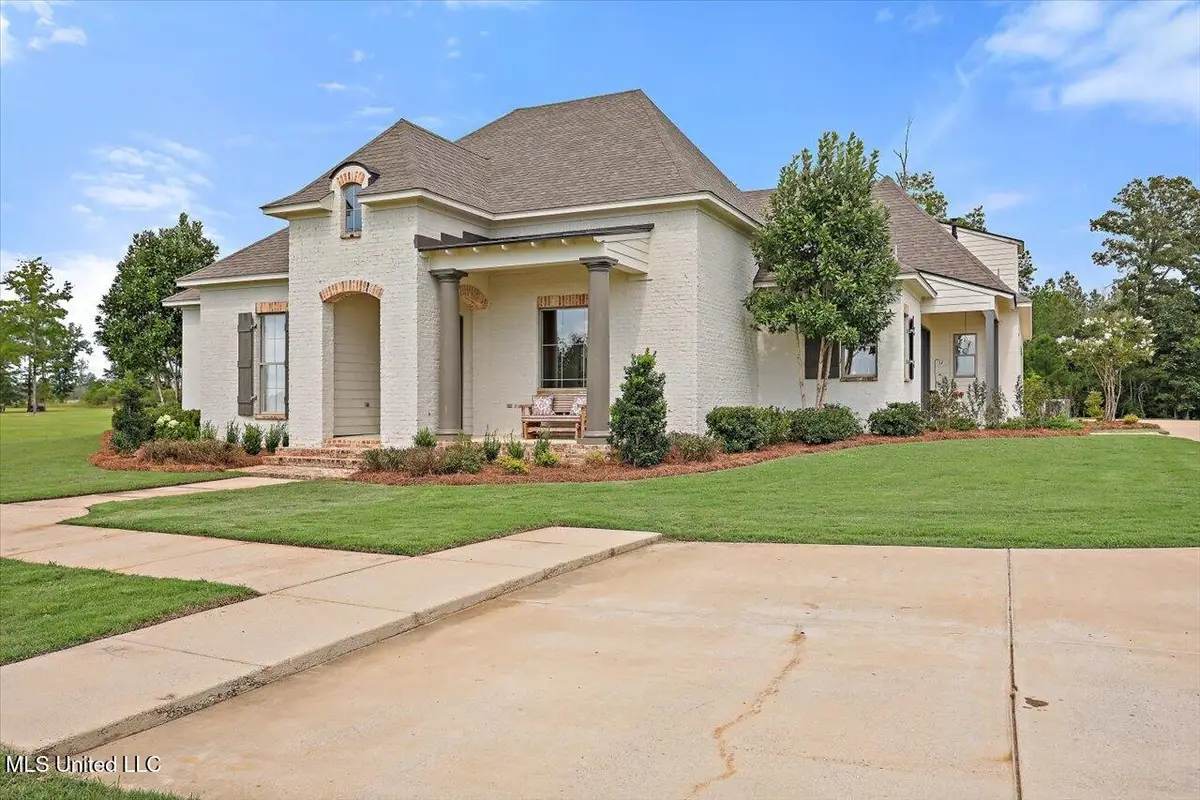


784 Cotton Creek Trail,Brandon, MS 39047
$674,900
- 4 Beds
- 3 Baths
- 3,308 sq. ft.
- Single family
- Active
Listed by:jenny winstead
Office:southern homes real estate
MLS#:4120952
Source:MS_UNITED
Price summary
- Price:$674,900
- Price per sq. ft.:$204.02
About this home
Don't miss this stunning home, perfectly positioned on 2 spacious acres at 784 Cotton Creek Trail in the picturesque Mellomeade Subdivision—where the skies and sunsets are truly second to none!
This thoughtfully designed 4-bedroom, 3.5-bath home offers 3,308 square feet of luxurious living space with an open-concept layout and timeless finishes. Inside, you'll find warm pine flooring throughout and abundant natural light that enhances the inviting atmosphere. The spacious living room features a gas log fireplace flanked by built-in storage, creating a beautiful and functional focal point.
The gourmet kitchen is a true showstopper with sleek quartz countertops, stainless steel appliances—including a 6-burner gas cooktop, double ovens, and an ice maker—and an adjacent dining area perfect for casual meals or entertaining. An additional formal dining room with coffered ceilings adds a touch of elegance for special occasions and hosting guests.
Convenience and style continue with a drop zone area, a large laundry room filled with natural light and equipped with a sink, and a powder room for guests. The primary suite is a peaceful retreat with a vaulted ceiling, spa-like bath featuring a large soaking tub, tile shower, dual vanities, and a massive walk-in closet.
This smart floor plan offers 3 bedrooms on the main level and a private 4th bedroom with full bath upstairs—ideal for guests or a home office. Step outside to enjoy the covered back porch with a cozy outdoor fireplace, or relax on the charming side entry porch.
Additional highlights include a 3-car garage, tankless water heater, and IKON's signature attention to quality and craftsmanship throughout.
Call today to schedule your private tour of this exceptional Mellomeade home!
Contact an agent
Home facts
- Year built:2020
- Listing Id #:4120952
- Added:15 day(s) ago
- Updated:August 11, 2025 at 04:40 PM
Rooms and interior
- Bedrooms:4
- Total bathrooms:3
- Full bathrooms:3
- Half bathrooms:1
- Living area:3,308 sq. ft.
Heating and cooling
- Cooling:Ceiling Fan(s), Central Air, Gas
- Heating:Central, Fireplace(s)
Structure and exterior
- Year built:2020
- Building area:3,308 sq. ft.
- Lot area:2 Acres
Schools
- High school:Northwest Rankin
- Middle school:Northwest Rankin Middle
- Elementary school:Oakdale
Utilities
- Water:Community
- Sewer:Sewer Connected
Finances and disclosures
- Price:$674,900
- Price per sq. ft.:$204.02
New listings near 784 Cotton Creek Trail
- New
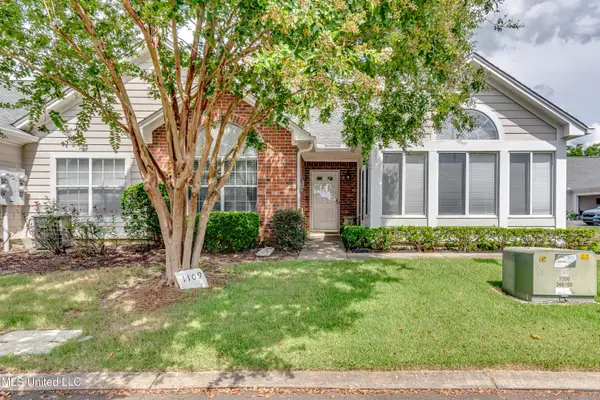 $270,000Active3 beds 2 baths1,600 sq. ft.
$270,000Active3 beds 2 baths1,600 sq. ft.1109 Gerrits Landing, Brandon, MS 39047
MLS# 4122434Listed by: SOUTHERN MAGNOLIA'S REALTY - New
 $398,160Active5.04 Acres
$398,160Active5.04 AcresE Highway 25, Brandon, MS 39047
MLS# 4122367Listed by: HOPPER PROPERTIES - New
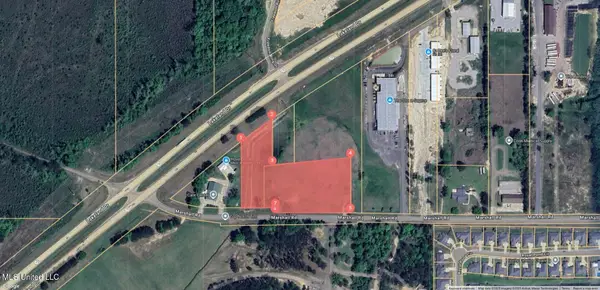 $348,000Active4.64 Acres
$348,000Active4.64 AcresMarshall Road, Brandon, MS 39047
MLS# 4122368Listed by: HOPPER PROPERTIES  $399,900Pending4 beds 2 baths2,219 sq. ft.
$399,900Pending4 beds 2 baths2,219 sq. ft.301 Kitty Hawk Circle, Brandon, MS 39047
MLS# 4122322Listed by: MERCK TEAM REALTY, INC.- New
 $449,900Active5 beds 4 baths2,512 sq. ft.
$449,900Active5 beds 4 baths2,512 sq. ft.202 Evelyn Lane, Brandon, MS 39042
MLS# 4122292Listed by: HARPER HOMES REAL ESTATE LLC - Coming Soon
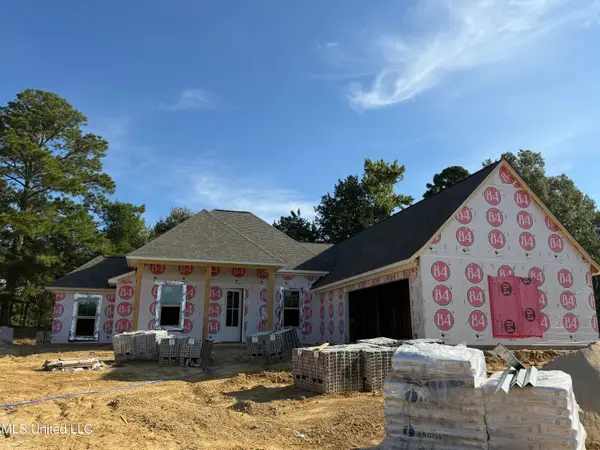 $354,900Coming Soon4 beds 3 baths
$354,900Coming Soon4 beds 3 baths313 Jasmine Cove Lane, Brandon, MS 39042
MLS# 4122222Listed by: ULIST REALTY - Coming Soon
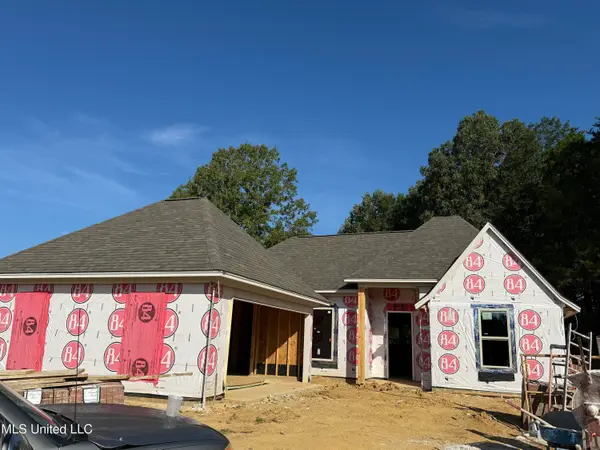 $333,900Coming Soon4 beds 2 baths
$333,900Coming Soon4 beds 2 baths311 Jasmine Cove Lane, Brandon, MS 39042
MLS# 4122224Listed by: ULIST REALTY - Coming Soon
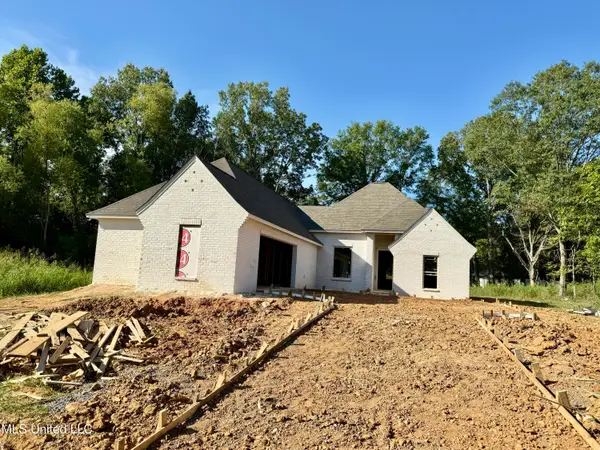 $354,900Coming Soon4 beds 3 baths
$354,900Coming Soon4 beds 3 baths104 Jasmine Cove Drive, Brandon, MS 39042
MLS# 4122226Listed by: ULIST REALTY - Coming Soon
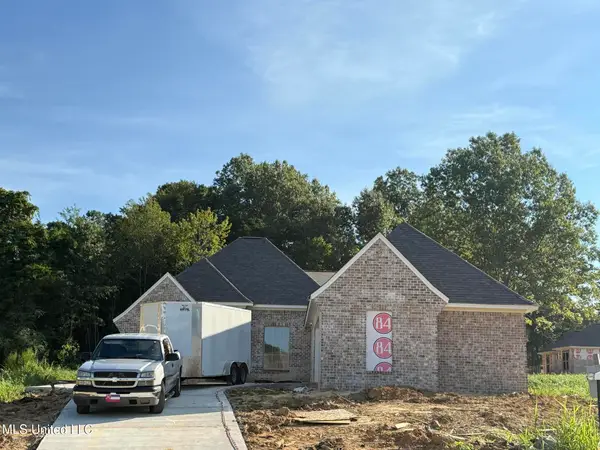 $354,900Coming Soon4 beds 3 baths
$354,900Coming Soon4 beds 3 baths221 Jasmine Cove Circle, Brandon, MS 39042
MLS# 4122227Listed by: ULIST REALTY - New
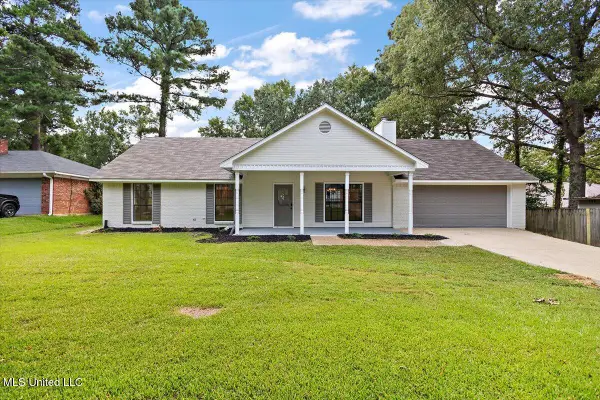 $245,000Active3 beds 2 baths1,485 sq. ft.
$245,000Active3 beds 2 baths1,485 sq. ft.102 Live Oak Cove, Brandon, MS 39047
MLS# 4122181Listed by: DURRELL REALTY GROUP, LLC
