802 Audubon Point Drive, Brandon, MS 39047
Local realty services provided by:Better Homes and Gardens Real Estate Traditions
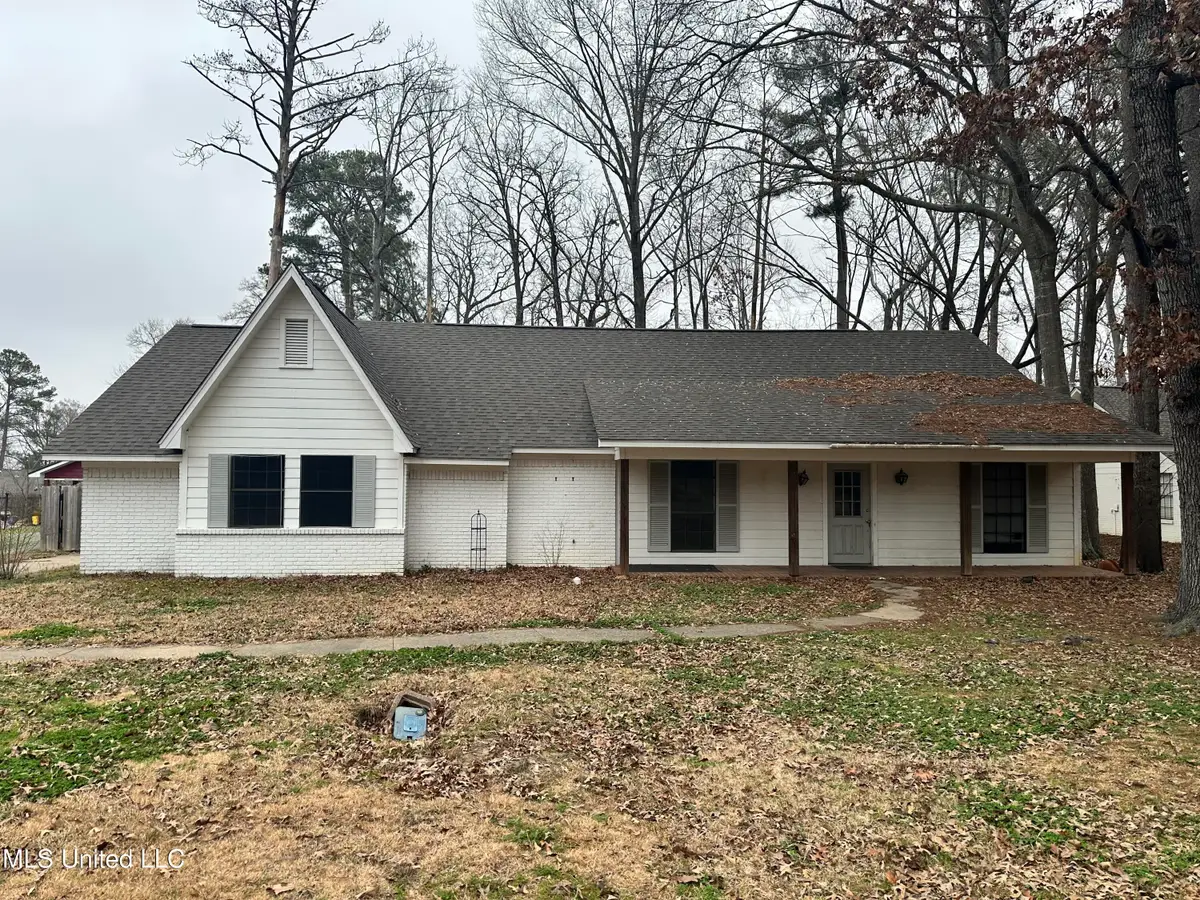
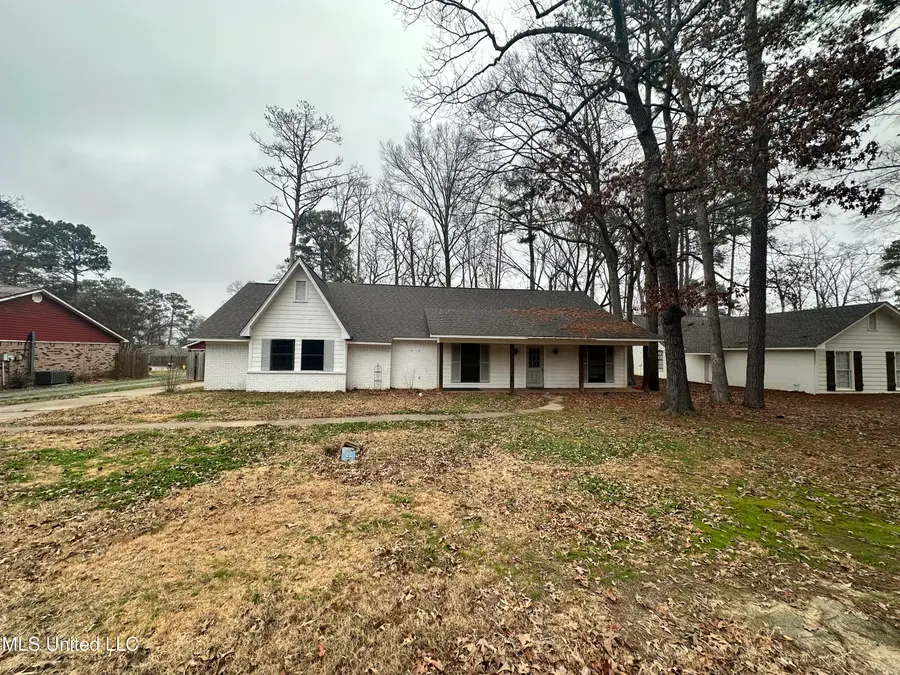
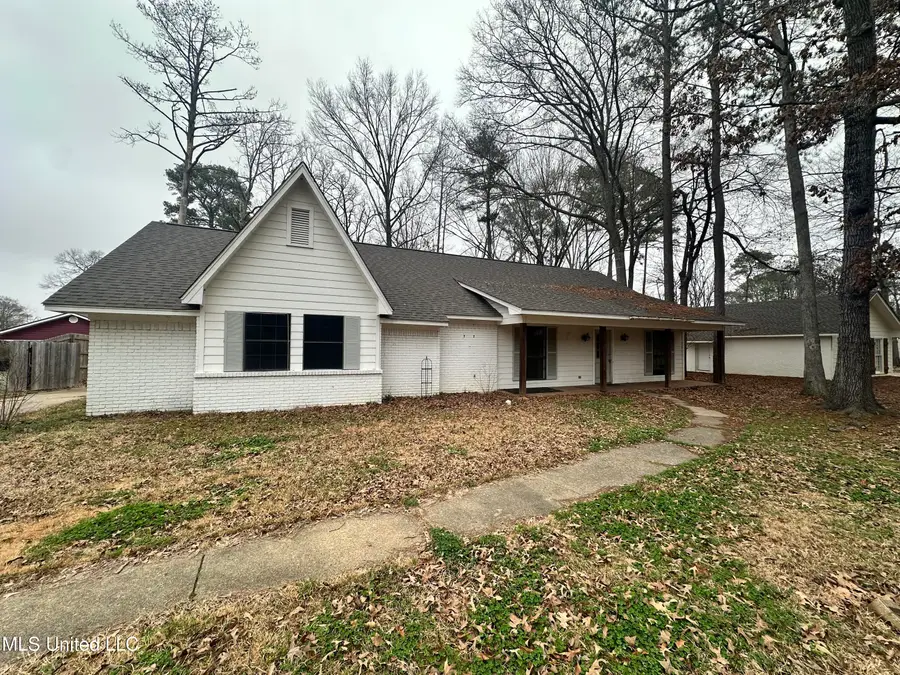
802 Audubon Point Drive,Brandon, MS 39047
$229,900
- 4 Beds
- 2 Baths
- 2,244 sq. ft.
- Single family
- Pending
Listed by:ryan ainsworth
Office:trifecta real estate, llc.
MLS#:4103001
Source:MS_UNITED
Price summary
- Price:$229,900
- Price per sq. ft.:$102.45
About this home
House for Sale in Audubon Point, Brandon, MS 39047
Location:
- Situated off Spillway, this home offers convenient access to Kroger and the shopping centers around Fenton Road.
- Just minutes away from Dogwood Mall, providing a variety of shopping, dining, and entertainment options.
- Close proximity to Ross Barnett Reservoir, ideal for boating, fishing, wakeboarding, and leisure activities.
- Located in a highly sought-after school district, with Oakdale Elementary School nearby.
Property Features:
- 4 spacious bedrooms, perfect for families or guests.
- Bathrooms: 2 well-appointed bathrooms.
- Living Space: Expansive living room with vaulted ceilings, creating an airy and open atmosphere.
- Flooring: Beautiful wood floors throughout the main living areas, adding warmth and elegance.
- Kitchen: Large open kitchen, ideal for cooking and entertaining.
- Dining Options: A formal dining room that can also serve as an office, plus an additional dining area right off the kitchen.
- Laundry: Conveniently located laundry area that flows through to the master bedroom.
Outdoor Space:
- A huge lot that surpasses most in the area, providing ample outdoor space for activities and relaxation.
- Includes a workshop in the back shed for additional storage or hobbies.
Additional Highlights:
- This home boasts spacious bedrooms and a full dining room, offering flexibility for your lifestyle.
- Don't miss the opportunity to own this stunning property in a prime location.
Call to Action:
- Schedule a viewing today and discover the beauty and convenience of this fantastic home!
Contact an agent
Home facts
- Year built:1977
- Listing Id #:4103001
- Added:189 day(s) ago
- Updated:August 12, 2025 at 05:39 PM
Rooms and interior
- Bedrooms:4
- Total bathrooms:2
- Full bathrooms:2
- Living area:2,244 sq. ft.
Heating and cooling
- Cooling:Ceiling Fan(s), Central Air
- Heating:Central
Structure and exterior
- Year built:1977
- Building area:2,244 sq. ft.
- Lot area:0.49 Acres
Schools
- High school:Northwest Rankin
- Middle school:Northwest Rankin Middle
- Elementary school:Oakdale
Utilities
- Water:Public
- Sewer:Sewer Connected
Finances and disclosures
- Price:$229,900
- Price per sq. ft.:$102.45
New listings near 802 Audubon Point Drive
- New
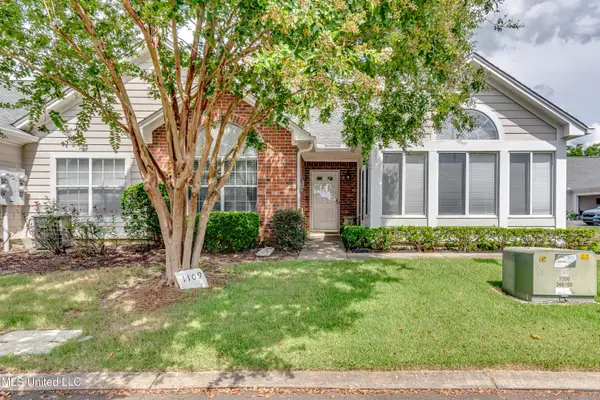 $270,000Active3 beds 2 baths1,600 sq. ft.
$270,000Active3 beds 2 baths1,600 sq. ft.1109 Gerrits Landing, Brandon, MS 39047
MLS# 4122434Listed by: SOUTHERN MAGNOLIA'S REALTY - New
 $398,160Active5.04 Acres
$398,160Active5.04 AcresE Highway 25, Brandon, MS 39047
MLS# 4122367Listed by: HOPPER PROPERTIES - New
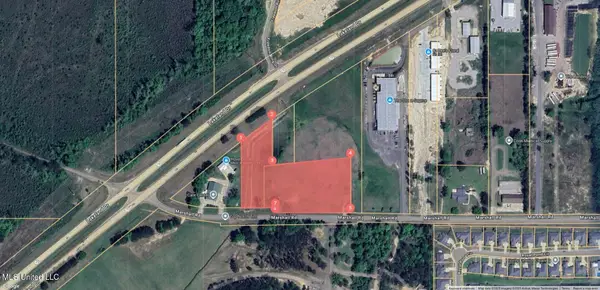 $348,000Active4.64 Acres
$348,000Active4.64 AcresMarshall Road, Brandon, MS 39047
MLS# 4122368Listed by: HOPPER PROPERTIES  $399,900Pending4 beds 2 baths2,219 sq. ft.
$399,900Pending4 beds 2 baths2,219 sq. ft.301 Kitty Hawk Circle, Brandon, MS 39047
MLS# 4122322Listed by: MERCK TEAM REALTY, INC.- New
 $449,900Active5 beds 4 baths2,512 sq. ft.
$449,900Active5 beds 4 baths2,512 sq. ft.202 Evelyn Lane, Brandon, MS 39042
MLS# 4122292Listed by: HARPER HOMES REAL ESTATE LLC - Coming Soon
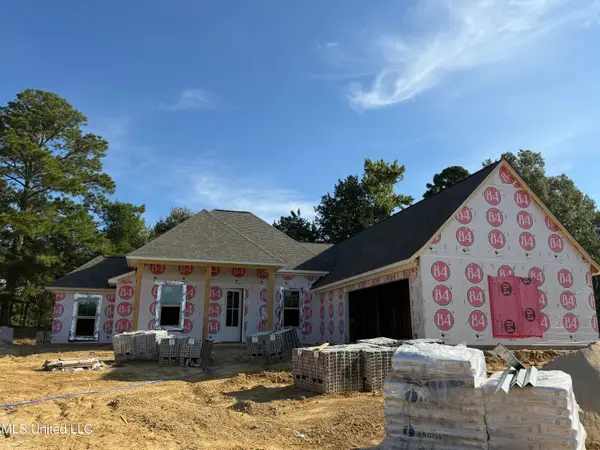 $354,900Coming Soon4 beds 3 baths
$354,900Coming Soon4 beds 3 baths313 Jasmine Cove Lane, Brandon, MS 39042
MLS# 4122222Listed by: ULIST REALTY - Coming Soon
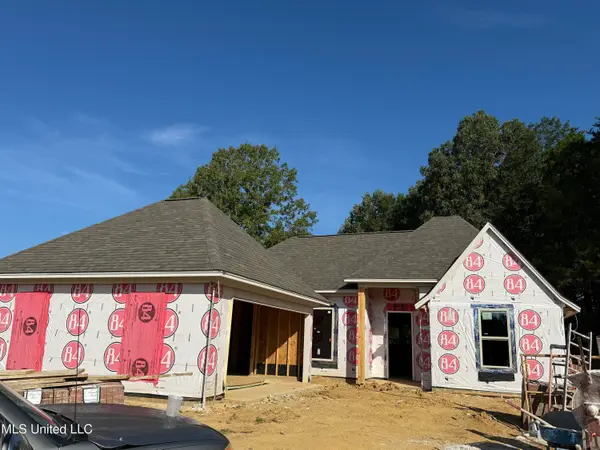 $333,900Coming Soon4 beds 2 baths
$333,900Coming Soon4 beds 2 baths311 Jasmine Cove Lane, Brandon, MS 39042
MLS# 4122224Listed by: ULIST REALTY - Coming Soon
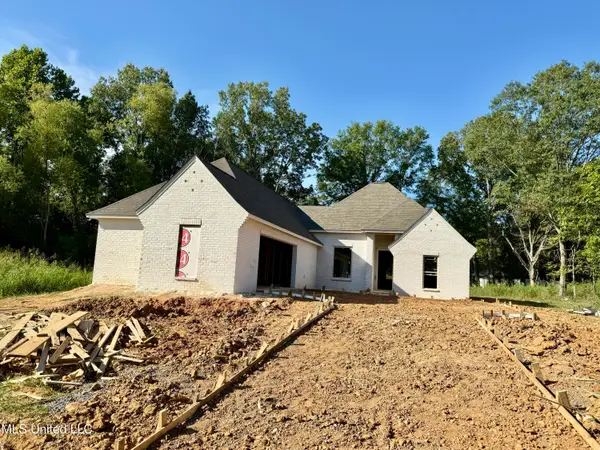 $354,900Coming Soon4 beds 3 baths
$354,900Coming Soon4 beds 3 baths104 Jasmine Cove Drive, Brandon, MS 39042
MLS# 4122226Listed by: ULIST REALTY - Coming Soon
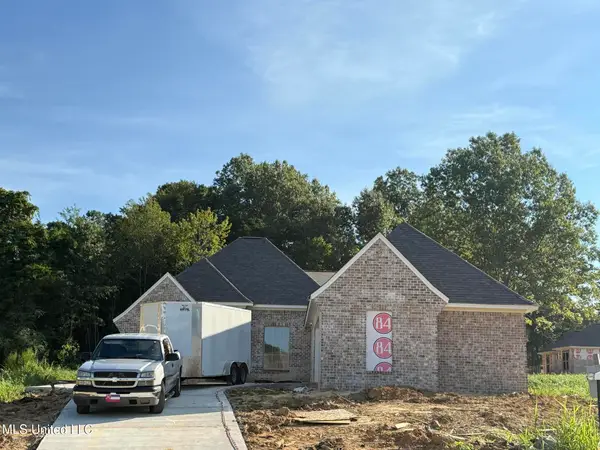 $354,900Coming Soon4 beds 3 baths
$354,900Coming Soon4 beds 3 baths221 Jasmine Cove Circle, Brandon, MS 39042
MLS# 4122227Listed by: ULIST REALTY - New
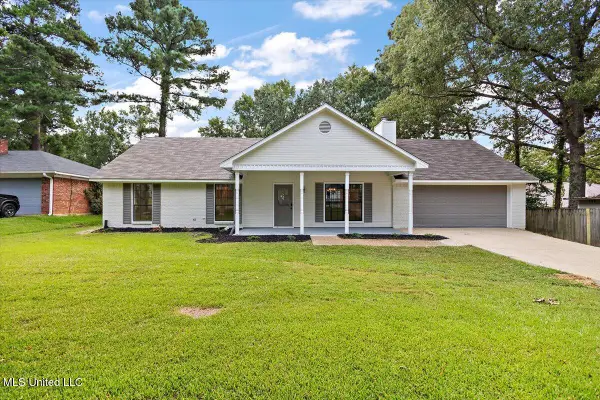 $245,000Active3 beds 2 baths1,485 sq. ft.
$245,000Active3 beds 2 baths1,485 sq. ft.102 Live Oak Cove, Brandon, MS 39047
MLS# 4122181Listed by: DURRELL REALTY GROUP, LLC
