803 White Rock Lane, Brandon, MS 39047
Local realty services provided by:Better Homes and Gardens Real Estate Expect Realty
Listed by: lesly r sica
Office: berkshire hathaway homeservices preferred properties
MLS#:4112204
Source:MS_UNITED
Price summary
- Price:$465,000
- Price per sq. ft.:$182.85
About this home
Welcome to your dream home--better than NEW farmhouse beauty located in River Forest subdivision. This gorgeous 4 bedroom, 3 bath home sits on a large lot on a quiet side street. The welcoming front porch gives the home a traditional southern charm. Step inside to find a spacious open-concept layout filled with natural light, high ceilings, custom pine flooring throughout, brick fireplace, and stylish finishes. The gourmet kitchen features stainless steel appliances, gas cooktop, stone countertops, a large center island, and butler's pantry—perfect for entertaining or everyday living. The expansive living and dining areas flow seamlessly to a covered patio and beautifully landscaped backyard, ideal for relaxing or hosting guests. The luxurious primary suite includes a walk-in closet and a spa-inspired ensuite bath with dual vanities, oversized separate shower, and a soaking tub. Three additional generously sized bedrooms and two full baths provide ample space for guests or a home office setup. There is a convenient laundry room that connects through the primary bedroom closet with tons of storage built-ins and a sink. An office space with built-in desk sits off of the back hallway. All of the extras have already been done for you in this newly built home like a backyard fence, gutters, and custom window treatments. Seller is also leaving 2022 Samsung french door refrigerator and 2022 GE high efficiency front loader washer and dryer with warranties still attached. River Forest is minutes away from the Dogwood shopping and restaurant corridor. Its' convenient location to either the spillway or Lakeland make for an easy commute. Don't miss your opportunity to own a nearly new home in a location that's second to none—schedule your private tour today!
Contact an agent
Home facts
- Year built:2021
- Listing ID #:4112204
- Added:232 day(s) ago
- Updated:December 22, 2025 at 05:59 PM
Rooms and interior
- Bedrooms:4
- Total bathrooms:3
- Full bathrooms:3
- Living area:2,543 sq. ft.
Heating and cooling
- Cooling:Attic Fan, Central Air, Electric, Gas
- Heating:Central, Fireplace(s), Natural Gas
Structure and exterior
- Year built:2021
- Building area:2,543 sq. ft.
- Lot area:0.5 Acres
Schools
- High school:Northwest Rankin
- Middle school:Northwest Rankin Middle
- Elementary school:Flowood
Utilities
- Water:Public
- Sewer:Public Sewer
Finances and disclosures
- Price:$465,000
- Price per sq. ft.:$182.85
- Tax amount:$3,531 (2024)
New listings near 803 White Rock Lane
- New
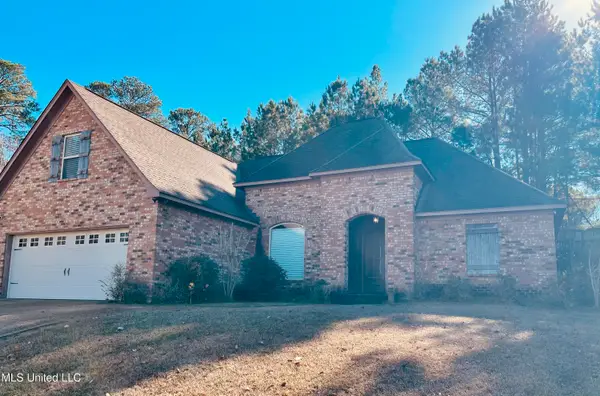 $390,000Active4 beds 3 baths2,446 sq. ft.
$390,000Active4 beds 3 baths2,446 sq. ft.206 Willow Crest Cove, Brandon, MS 39047
MLS# 4134415Listed by: JACKSON LASTER AGENCY - New
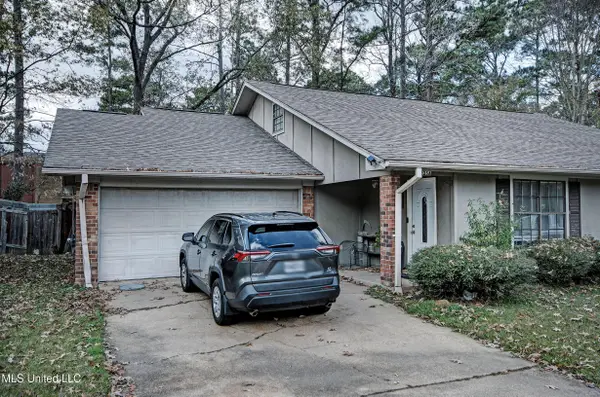 $285,000Active6 beds 4 baths2,342 sq. ft.
$285,000Active6 beds 4 baths2,342 sq. ft.225 Brendalwood Boulevard, Brandon, MS 39047
MLS# 4134320Listed by: HOPPER PROPERTIES - New
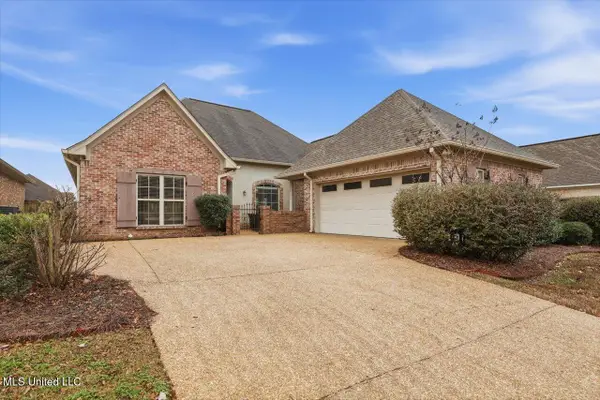 $349,000Active3 beds 3 baths2,115 sq. ft.
$349,000Active3 beds 3 baths2,115 sq. ft.204 Provonce Park, Brandon, MS 39042
MLS# 4134263Listed by: COLDWELL BANKER GRAHAM - New
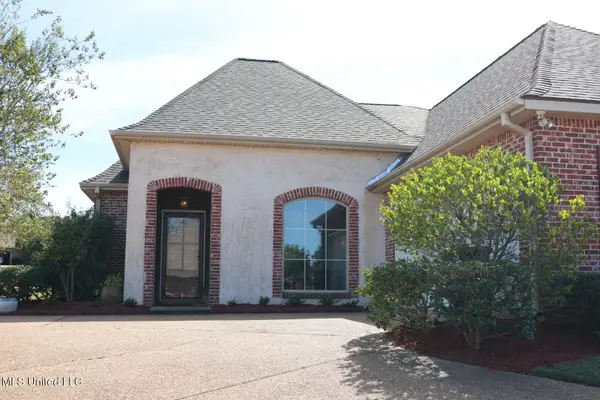 $324,900Active3 beds 2 baths1,826 sq. ft.
$324,900Active3 beds 2 baths1,826 sq. ft.406 Providence Drive, Brandon, MS 39042
MLS# 4134236Listed by: SOUTHERN OAKS LAND AND HOMES - New
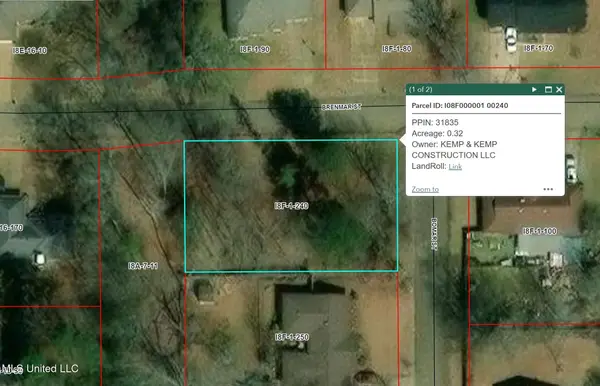 $39,500Active0.31 Acres
$39,500Active0.31 Acres001 Brenmar Street, Brandon, MS 39042
MLS# 4134229Listed by: TRIFECTA REAL ESTATE, LLC - New
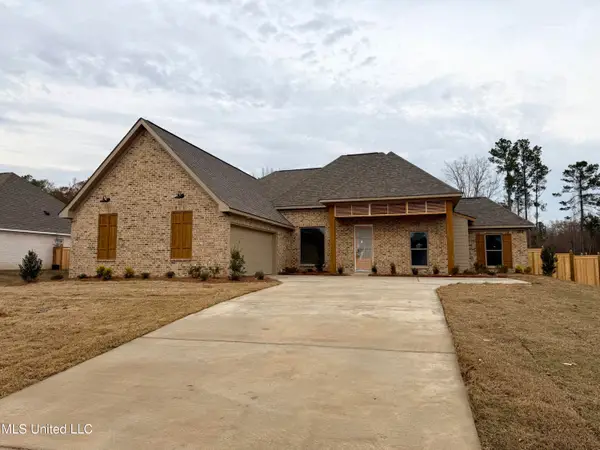 $389,900Active4 beds 3 baths2,094 sq. ft.
$389,900Active4 beds 3 baths2,094 sq. ft.177 Cornerstone Drive, Brandon, MS 39042
MLS# 4134223Listed by: SOUTHERN HOMES REAL ESTATE - New
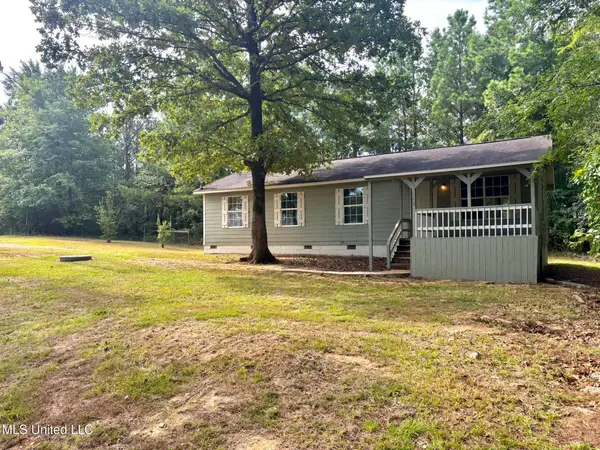 $180,000Active4 beds 2 baths1,166 sq. ft.
$180,000Active4 beds 2 baths1,166 sq. ft.619 W Sunset Drive, Brandon, MS 39042
MLS# 4134211Listed by: TRIFECTA REAL ESTATE, LLC - New
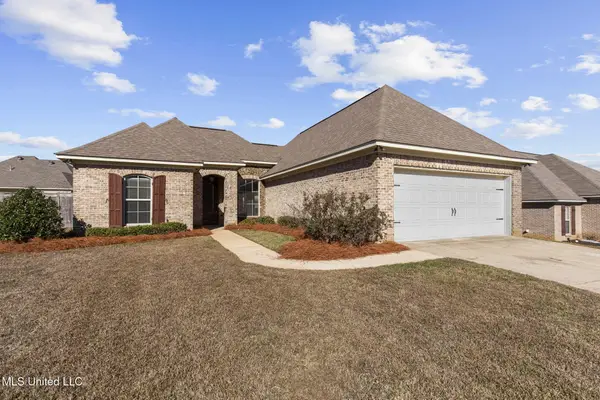 $300,000Active4 beds 3 baths1,756 sq. ft.
$300,000Active4 beds 3 baths1,756 sq. ft.225 Greenfield Crossing, Brandon, MS 39042
MLS# 4134201Listed by: MS HOMETOWN REALTY - New
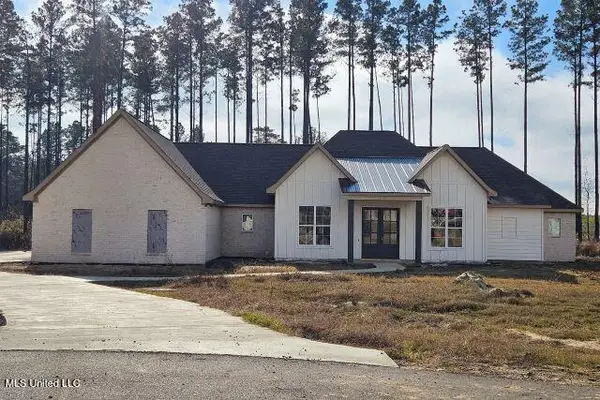 $559,900Active4 beds 3 baths2,567 sq. ft.
$559,900Active4 beds 3 baths2,567 sq. ft.234 Lost Oak Lane, Brandon, MS 39047
MLS# 4134205Listed by: CHRISTIAN COWAN REALTY, LLC - New
 $130,000Active9.24 Acres
$130,000Active9.24 Acres510 Jared Drive, Brandon, MS 39042
MLS# 4134175Listed by: PURSUIT PROPERTIES, LLC
