904 Northwood Circle, Brandon, MS 39047
Local realty services provided by:Better Homes and Gardens Real Estate Expect Realty
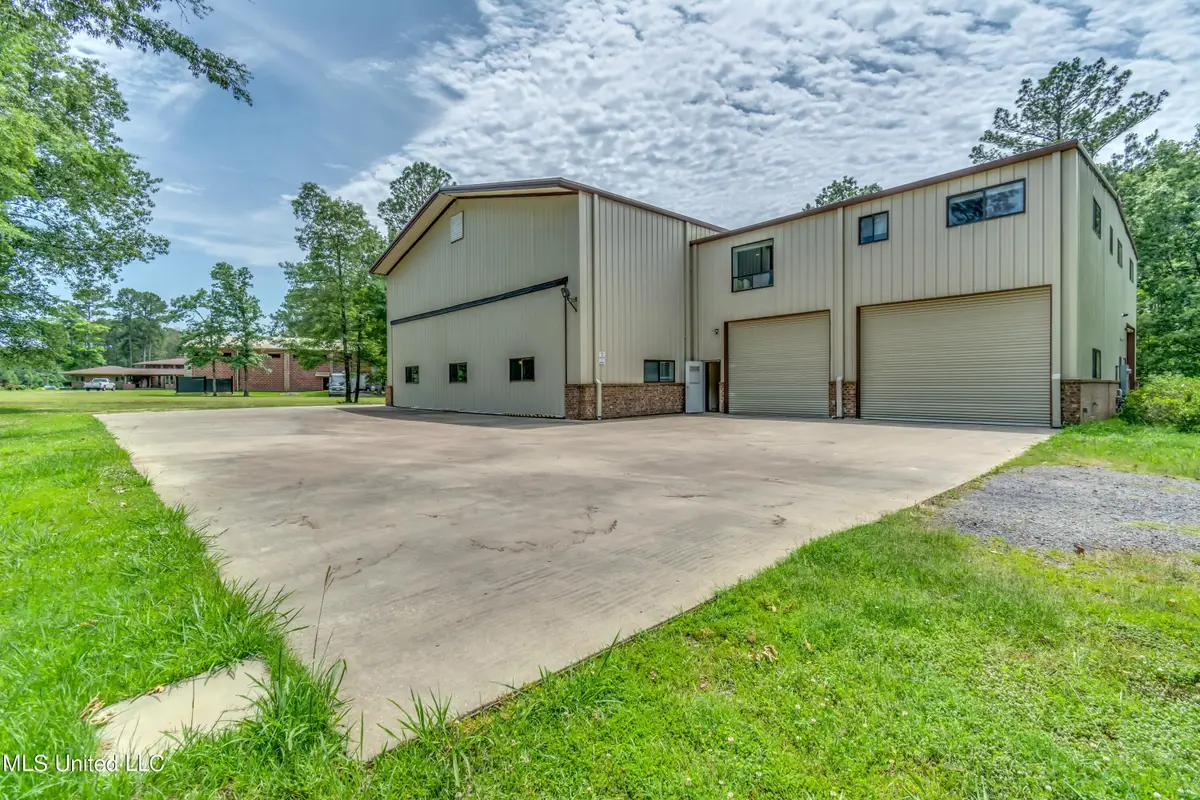
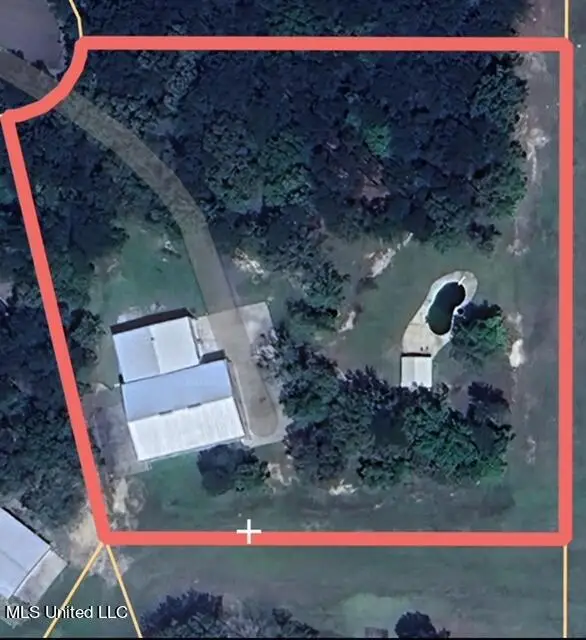

904 Northwood Circle,Brandon, MS 39047
$600,000
- 4 Beds
- 2 Baths
- 2,341 sq. ft.
- Single family
- Active
Listed by:casey c holcomb
Office:ms hometown realty
MLS#:4080002
Source:MS_UNITED
Price summary
- Price:$600,000
- Price per sq. ft.:$256.3
About this home
LOOKING TO LIVE WHERE YOU FLY? OR FLY FROM WHERE YOU LIVE? Estates of Woodbridge is your perfect place to call home! You are able to land at one of two airstrips and taxi directly into your home! This ''hangarminium'' features over 9,000 square feet of living and hangar space, a pool cabana, inground pool and hot tub with an additional open space on the 3.51 acres to build a primary home (if desired)! The residence (located over the downstairs hangar/workshop) is over 2300 sq ft with four large bedrooms, huge walk in closets, tons of storage areas, and two full baths (The bathroom for the secondary guestrooms was built for two- each having a private water closet and vanity area- only sharing the bathtub/shower area).
As you enter the home, you are greeted with beautiful updated features including granite countertops in kitchen and bathrooms, kitchen stainless steel appliances, Office, utility and pantry area, windows everywhere that flood the home with natural light and allows you to be just steps away from your favorite toys whether its airplanes, gliders, boats or cars! The 2400+ sq ft workshop features a roll-up side entry door, overhead hoist, plenty of counter workspace, a half bath, and space to store your implements and ATV's, FOUR vehicles and a casing for an elevator ready to be installed with wiring already complete. The hangar is over 4800 sq ft and features a 39' height ceiling, 3 electric lifts that will hold your gliders overhead, an entertaining kitchen/bar area with a sound system and ''disco'' lights with endless options on how to use the floor space: Cars, Boats, Airplanes---the list is endless! The outdoor screened in cabana features a beautiful brick hearth and fireplace that is the perfect setting for evenings by the pool (chlorine pool). If you have always dreamed of having a runway as your driveway, this property is a must see! Runways: 3000' N/S and 4000' E/W
Airport Identifier: 6MS1
Hangar Door Dimensions: 16' x 55' and 12' x 40'
Contact an agent
Home facts
- Year built:2012
- Listing Id #:4080002
- Added:454 day(s) ago
- Updated:August 07, 2025 at 05:49 PM
Rooms and interior
- Bedrooms:4
- Total bathrooms:2
- Full bathrooms:2
- Half bathrooms:1
- Living area:2,341 sq. ft.
Heating and cooling
- Cooling:Ceiling Fan(s), Central Air
- Heating:Central
Structure and exterior
- Year built:2012
- Building area:2,341 sq. ft.
- Lot area:3.51 Acres
Schools
- High school:Pisgah
- Middle school:Pisgah
- Elementary school:Pisgah
Utilities
- Water:Public
Finances and disclosures
- Price:$600,000
- Price per sq. ft.:$256.3
New listings near 904 Northwood Circle
- New
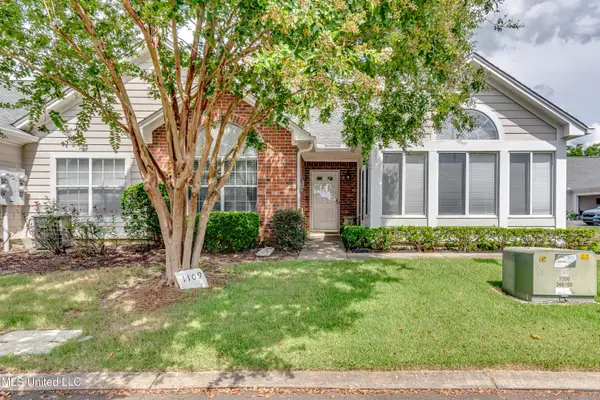 $270,000Active3 beds 2 baths1,600 sq. ft.
$270,000Active3 beds 2 baths1,600 sq. ft.1109 Gerrits Landing, Brandon, MS 39047
MLS# 4122434Listed by: SOUTHERN MAGNOLIA'S REALTY - New
 $398,160Active5.04 Acres
$398,160Active5.04 AcresE Highway 25, Brandon, MS 39047
MLS# 4122367Listed by: HOPPER PROPERTIES - New
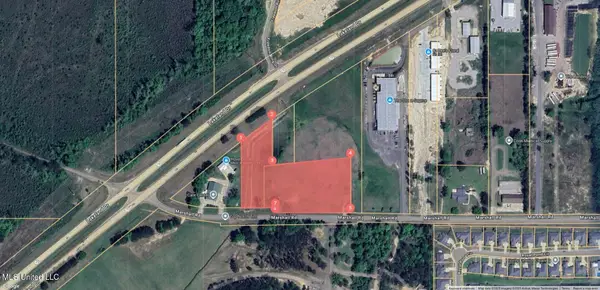 $348,000Active4.64 Acres
$348,000Active4.64 AcresMarshall Road, Brandon, MS 39047
MLS# 4122368Listed by: HOPPER PROPERTIES  $399,900Pending4 beds 2 baths2,219 sq. ft.
$399,900Pending4 beds 2 baths2,219 sq. ft.301 Kitty Hawk Circle, Brandon, MS 39047
MLS# 4122322Listed by: MERCK TEAM REALTY, INC.- New
 $449,900Active5 beds 4 baths2,512 sq. ft.
$449,900Active5 beds 4 baths2,512 sq. ft.202 Evelyn Lane, Brandon, MS 39042
MLS# 4122292Listed by: HARPER HOMES REAL ESTATE LLC - Coming Soon
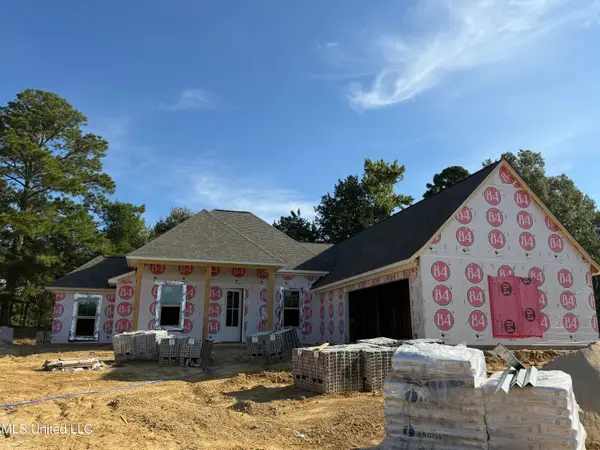 $354,900Coming Soon4 beds 3 baths
$354,900Coming Soon4 beds 3 baths313 Jasmine Cove Lane, Brandon, MS 39042
MLS# 4122222Listed by: ULIST REALTY - Coming Soon
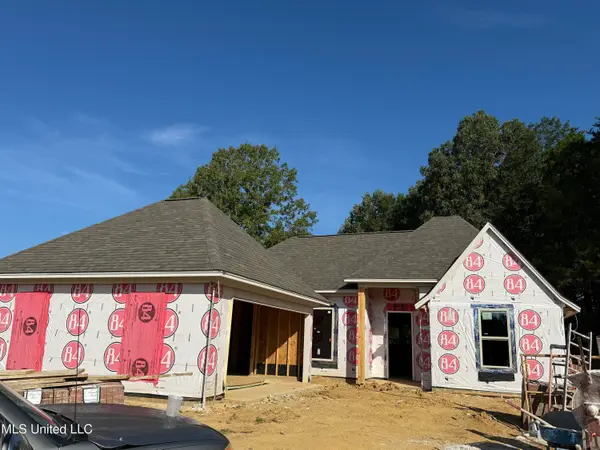 $333,900Coming Soon4 beds 2 baths
$333,900Coming Soon4 beds 2 baths311 Jasmine Cove Lane, Brandon, MS 39042
MLS# 4122224Listed by: ULIST REALTY - Coming Soon
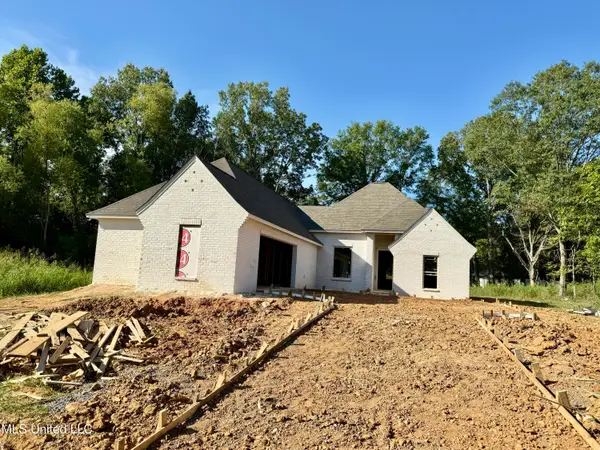 $354,900Coming Soon4 beds 3 baths
$354,900Coming Soon4 beds 3 baths104 Jasmine Cove Drive, Brandon, MS 39042
MLS# 4122226Listed by: ULIST REALTY - Coming Soon
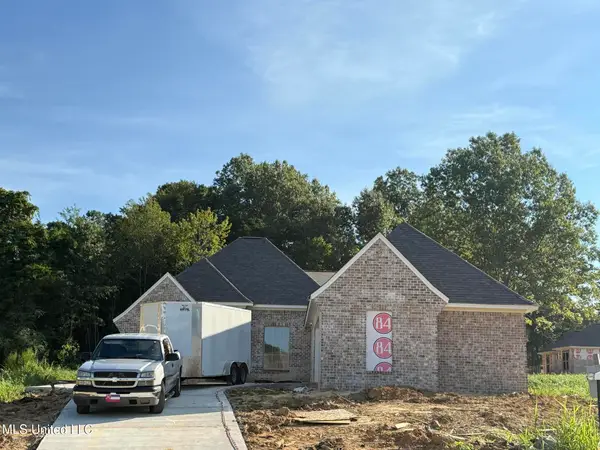 $354,900Coming Soon4 beds 3 baths
$354,900Coming Soon4 beds 3 baths221 Jasmine Cove Circle, Brandon, MS 39042
MLS# 4122227Listed by: ULIST REALTY - New
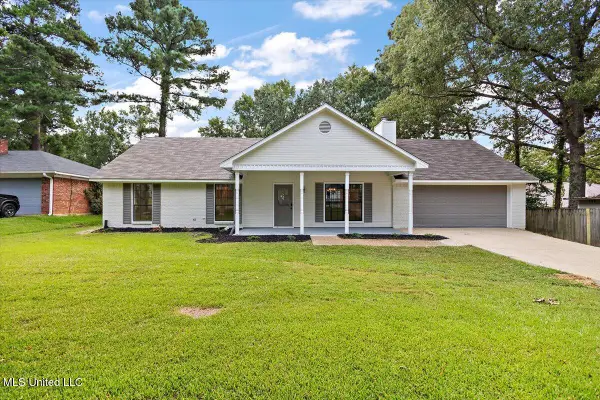 $245,000Active3 beds 2 baths1,485 sq. ft.
$245,000Active3 beds 2 baths1,485 sq. ft.102 Live Oak Cove, Brandon, MS 39047
MLS# 4122181Listed by: DURRELL REALTY GROUP, LLC
